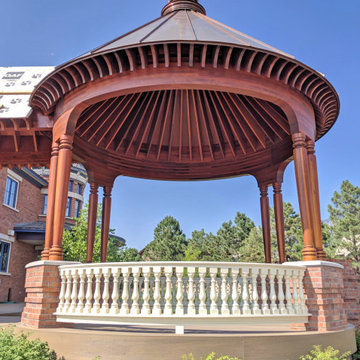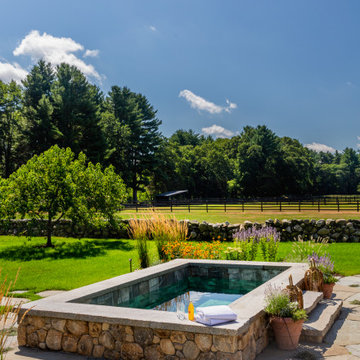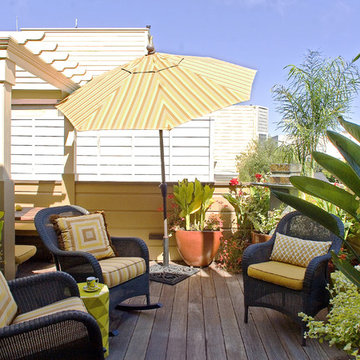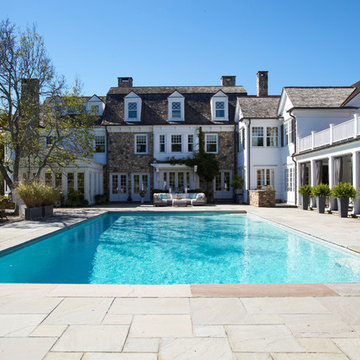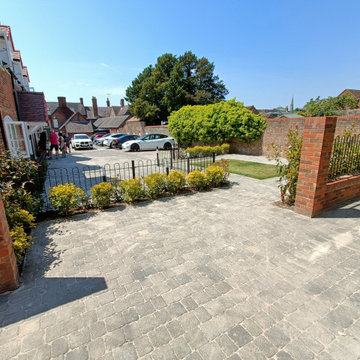Trier par :
Budget
Trier par:Populaires du jour
1 - 20 sur 394 photos
1 sur 3
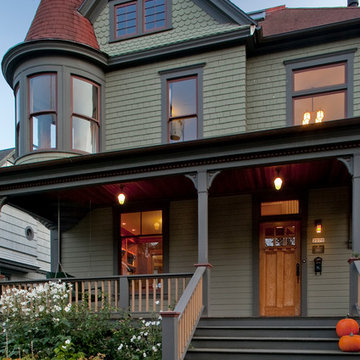
Cette photo montre un porche d'entrée de maison avant victorien avec une extension de toiture.
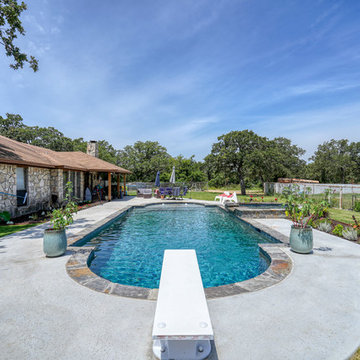
Grecian Style family diving pool. Includes tanning ledge with bubblers, horseshoe spa, salt finish decking and flagstone coping.
Inspiration pour une piscine arrière victorienne de taille moyenne et sur mesure avec un bain bouillonnant et une dalle de béton.
Inspiration pour une piscine arrière victorienne de taille moyenne et sur mesure avec un bain bouillonnant et une dalle de béton.
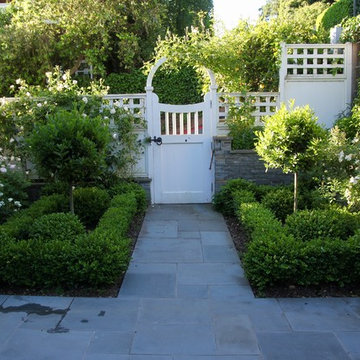
Exemple d'un jardin à la française arrière victorien de taille moyenne avec une exposition ensoleillée et des pavés en béton.
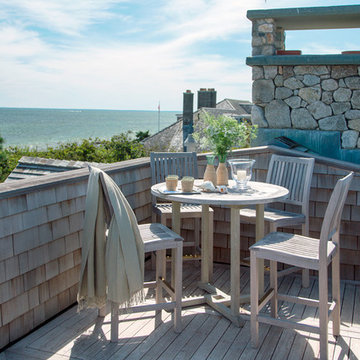
Eric Roth
Exemple d'un toit terrasse sur le toit victorien de taille moyenne avec aucune couverture.
Exemple d'un toit terrasse sur le toit victorien de taille moyenne avec aucune couverture.
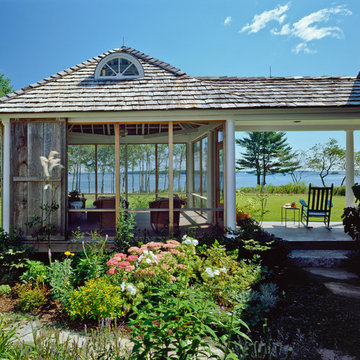
photography by Brian Vandenbrink
Réalisation d'un porche d'entrée de maison victorien avec une extension de toiture et une moustiquaire.
Réalisation d'un porche d'entrée de maison victorien avec une extension de toiture et une moustiquaire.
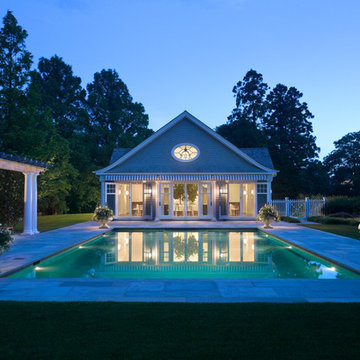
Architect: Douglas Wright
www.dcwarchitects.com
Photography: David Sundberg, ESTO
Idée de décoration pour un Abris de piscine et pool houses victorien rectangle.
Idée de décoration pour un Abris de piscine et pool houses victorien rectangle.
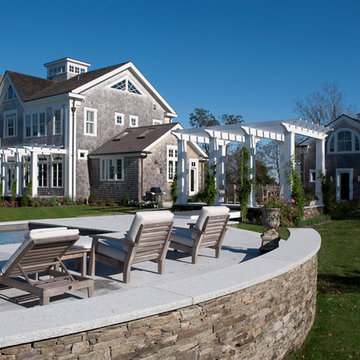
Elizabeth Glasgow Photography
Idées déco pour un très grand jardin arrière victorien.
Idées déco pour un très grand jardin arrière victorien.
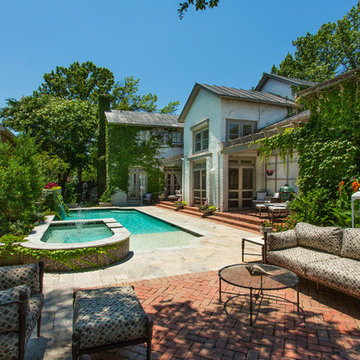
This pool fits the house so well and carries its care through the entire yard.
Design by: Shindler Design Company
Built by: Claffey Pools
Photography by Vernon Wentz of Ad Imagery
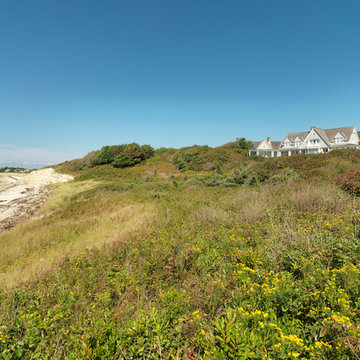
Photo by: Susan Teare
Exemple d'un très grand jardin victorien avec une exposition ensoleillée.
Exemple d'un très grand jardin victorien avec une exposition ensoleillée.
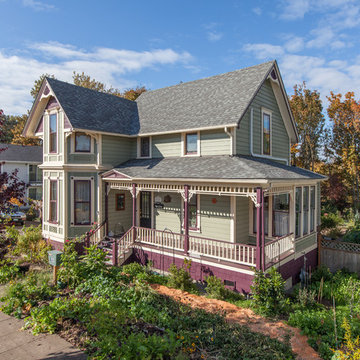
For this Victorian-era home in the Albany historic district, it was essential for us to maintain historic design guidelines. This required a historic design review and approval by the Historic Landmarks Commission before we could start the project. Once approved, we replicated the existing porch design while removing the poor framing details supporting the porch. Almost everything out of view was in dangerous disrepair and required complete reconstruction. In addition to restoring the porch in accordance with historic design guidelines, we repaired the wood windows and installed matching storm windows. Our clients now enjoy the stunning curb appeal of their historic home and peace of mind knowing the structure is solid.
Funny Story: Halfway through this project, someone lost control of their vehicle as it headed in the direction of the home. Luckily, they regained control of their vehicle 4 feet from the project, avoiding a huge disaster!
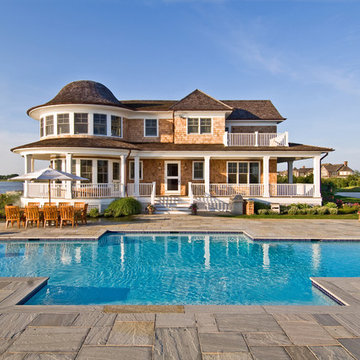
Bayfront in the Hamptons, this custom Gunite pool sits as the centerpiece of 6,500 sq. ft. of Blue Ice paving.
Photo by Ron Papageorge
Inspiration pour une piscine victorienne sur mesure.
Inspiration pour une piscine victorienne sur mesure.

This beautiful home in Westfield, NJ needed a little front porch TLC. Anthony James Master builders came in and secured the structure by replacing the old columns with brand new custom columns. The team created custom screens for the side porch area creating two separate spaces that can be enjoyed throughout the warmer and cooler New Jersey months.
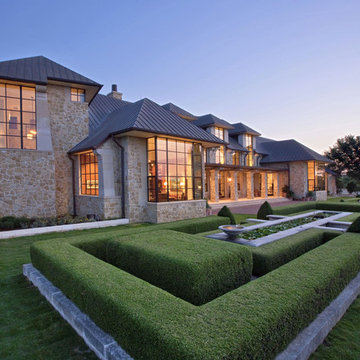
The architecture had to respond to the spirit, structure, scale and materials of the garden in order to complete a singular vision for the property.
Réalisation d'un très grand jardin arrière victorien avec une exposition ensoleillée.
Réalisation d'un très grand jardin arrière victorien avec une exposition ensoleillée.
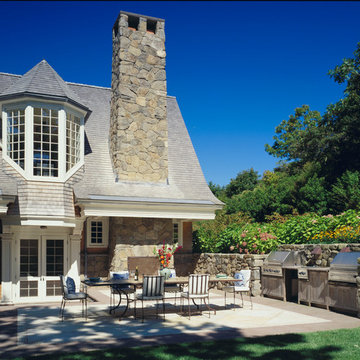
Classic Shingle Style House with Outdoor Dining Patio, Fireplace and Kitchen built into the stone wall.
Aménagement d'une terrasse victorienne avec une cuisine d'été, des pavés en pierre naturelle et une extension de toiture.
Aménagement d'une terrasse victorienne avec une cuisine d'été, des pavés en pierre naturelle et une extension de toiture.
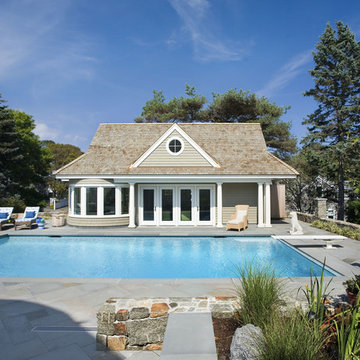
Renovated to accommodate a family of eight, this oceanfront home proudly overlooks the gateway to Marblehead Neck. This renovation preserves and highlights the character and charm of the existing circa 1900 gambrel while providing comfortable living for this large family. The finished product is a unique combination of fresh traditional, as exemplified by the contrast of the pool house interior and exterior.
Photo Credit: Eric Roth
Idées déco d'extérieurs victoriens bleus
1





