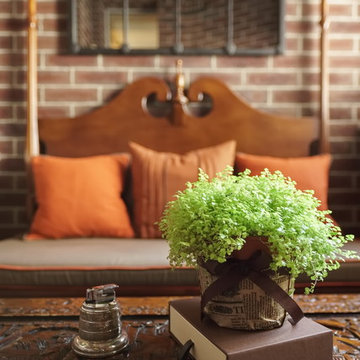Trier par :
Budget
Trier par:Populaires du jour
121 - 140 sur 448 photos
1 sur 3
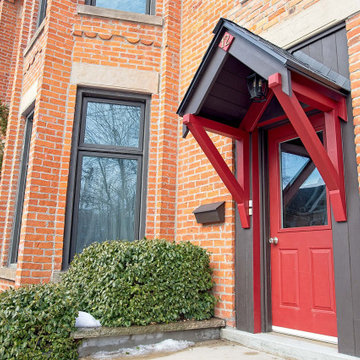
This 100+ year old house in East York needed a new face lift on the front porch. We rebuilt the whole porch to the front entrance, straightening everything back up. The stunning red really pops in the contrast with the black/deep blue.
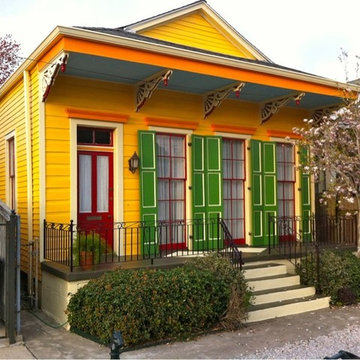
The Feast of Louisiana Home in Uptown New Orleans was painted by Trey Merrill and Delta Blues Painting & Design. Photo by Trey Merrill
Inspiration pour un porche d'entrée de maison avant victorien de taille moyenne avec une extension de toiture.
Inspiration pour un porche d'entrée de maison avant victorien de taille moyenne avec une extension de toiture.
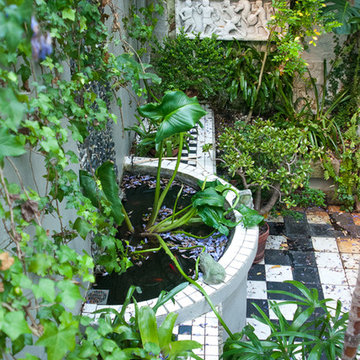
Courtyard connected to the rear extension of a Victorian terrace. Classical style, in black and white with abundant greenery to soften it. Creates an inner city refuge that works with the modern and heritage features of the home. Connected to the modern living area by glass doors.
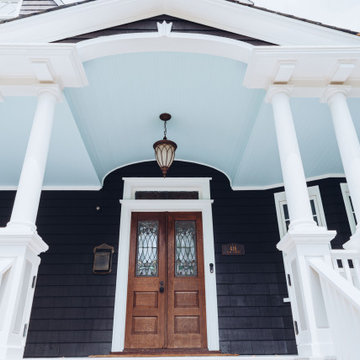
This beautiful home in Westfield, NJ needed a little front porch TLC. Anthony James Master builders came in and secured the structure by replacing the old columns with brand new custom columns. The team created custom screens for the side porch area creating two separate spaces that can be enjoyed throughout the warmer and cooler New Jersey months.
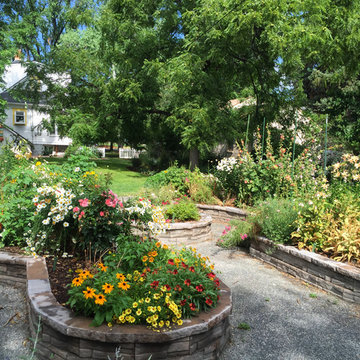
Old town Longmont is home to wide tree lined streets, stately Victorian homes, and large back yards. The owner of this home wanted a formal growing area for flowers, that could double as a cutting garden. The gray crusher fine pathway between the foot high garden beds, speaks of a more refined garden experience.
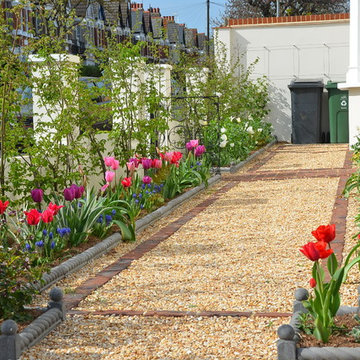
Victorian style garden with tulips making a fine display in early Spring.
Cette photo montre un jardin victorien de taille moyenne.
Cette photo montre un jardin victorien de taille moyenne.
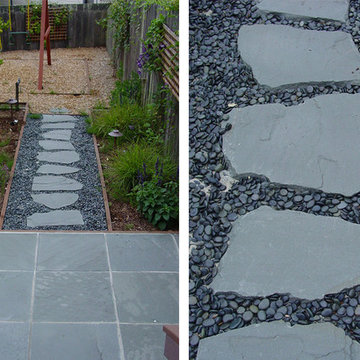
This overgrown, rectangular yard in San Francisco is home to a young couple, their 3-year-old daughter, and twins that were on the way. Typical of many San Francisco yards, it is accessed from the back deck down a long set of stairs. The client wanted to be able to spend quality time in the yard with her two new babies and toddler. The design includes a play structure, a covered sand box, a small raised planter for playing in the dirt. Due to the limited space, several trellises were added to the side and back fence so that vines could add color surrounding the new play area.
Covering an existing concrete pad with cut Connecticut Bluestone enhanced the adult seating area and was surrounded by low maintenance colorful planting beds. A simple but beautiful walkway of stones set in lose pebbles connects these two use areas. Custom lattice was added onto the underside of the deck to hide the large utility area. The existing deck and stairs were repaired and refurbished to improve it’s look and longevity.
The clients were very happy with the end result which came in on time and budget just as the twin girls were born.
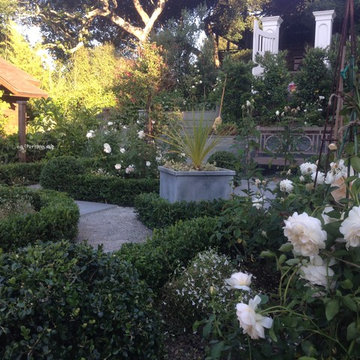
Christian Douglas
Inspiration pour un jardin à la française arrière victorien de taille moyenne avec une exposition ensoleillée et du gravier.
Inspiration pour un jardin à la française arrière victorien de taille moyenne avec une exposition ensoleillée et du gravier.
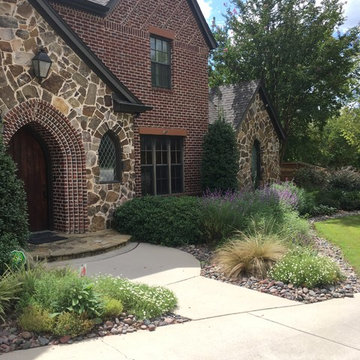
Exemple d'un jardin avant victorien de taille moyenne et l'été avec une exposition ensoleillée et du gravier.
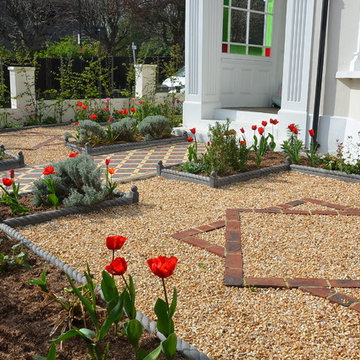
Early Spring just a few months after planting.
Exemple d'un jardin victorien de taille moyenne.
Exemple d'un jardin victorien de taille moyenne.
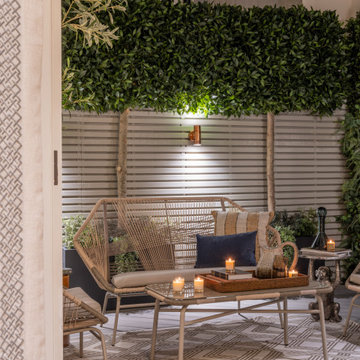
Green wall and all plantings designed and installed by Bright Green (brightgreen.co.uk) | Decking by Luxe Projects London | Nillo Grey/Taupe Outdoor rug from Benuta | Copa garden lounge furniture set & Sacha burnt orange garden stool, both from Made.com | 'Regent' raw copper wall lights & Fulbrook rectangular mirror from gardentrading.co.uk
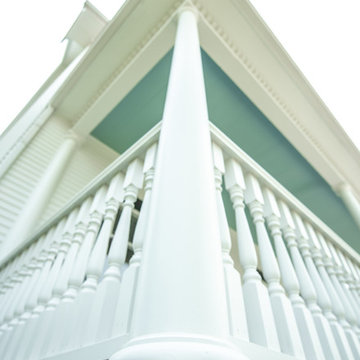
Fiberglass structural columns support the roof system. Real wood was used for railings and balusters, and the original roof structure was fully preserved.
We rebuilt the porch underneath the existing roof. It was shored up during construction, as the structure, roof membrane, ceiling and trim board were all in great condition. This included removing the old porch below, augering & pouring new footings, building the new porch floor structure, and then fitting in the permanent structural fiberglass columns to support it.
A&J Photography, Inc.
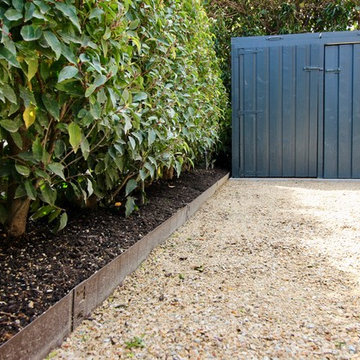
Edward Cullen
Exemple d'un petit jardin avant victorien l'été avec une exposition ensoleillée et des pavés en pierre naturelle.
Exemple d'un petit jardin avant victorien l'été avec une exposition ensoleillée et des pavés en pierre naturelle.
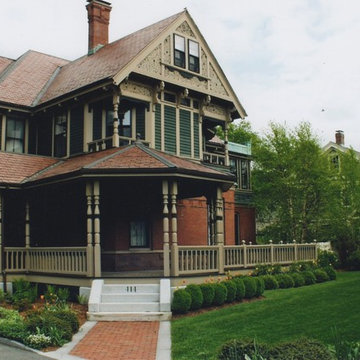
Exemple d'un jardin à la française avant victorien de taille moyenne avec une exposition ensoleillée et des pavés en brique.
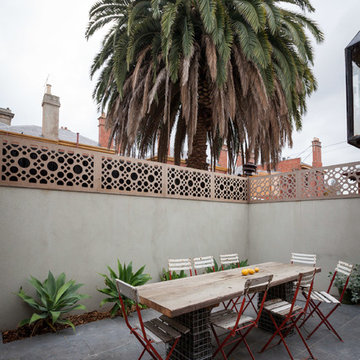
gena ferguson
Inspiration pour une terrasse victorienne avec une cour, des pavés en pierre naturelle et une pergola.
Inspiration pour une terrasse victorienne avec une cour, des pavés en pierre naturelle et une pergola.
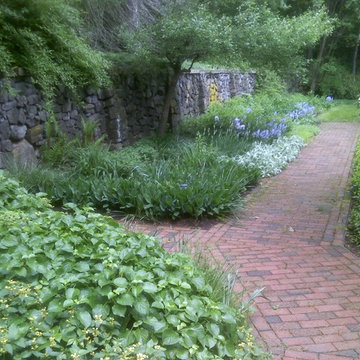
Rejuvenated and maintain old fashion Victorian perennial border by Nature's Designs
Exemple d'un aménagement d'entrée ou allée de jardin avant victorien de taille moyenne et au printemps avec une exposition partiellement ombragée et des pavés en brique.
Exemple d'un aménagement d'entrée ou allée de jardin avant victorien de taille moyenne et au printemps avec une exposition partiellement ombragée et des pavés en brique.
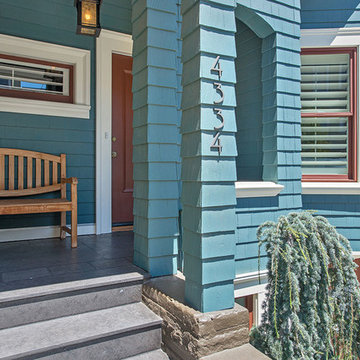
Inspiration pour un petit porche d'entrée de maison avant victorien avec du carrelage et une extension de toiture.
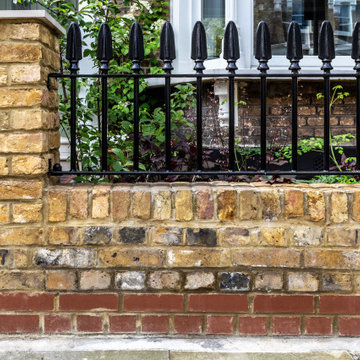
The Victorian styling details of this Stoke Newington front garden perfectly complement the double fronted house architecture.
Idées déco pour un petit aménagement d'entrée ou allée de jardin avant victorien l'été avec une exposition ombragée et du gravier.
Idées déco pour un petit aménagement d'entrée ou allée de jardin avant victorien l'été avec une exposition ombragée et du gravier.
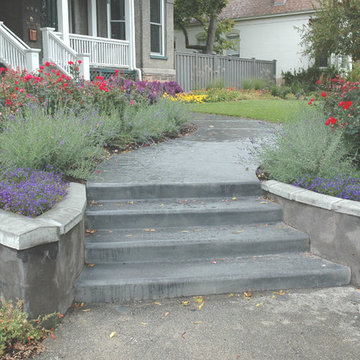
This is the second project designed and executed for this client. They wanted a colorful water wise landscape that would be low maintenance. Designer had to replace the crumbling retaining wall and build new steps and a walk way. Many colorful, water wise plants were used.
Rick Laughlin, APLD
Idées déco d'extérieurs victoriens
7





