Trier par :
Budget
Trier par:Populaires du jour
61 - 80 sur 169 photos
1 sur 3
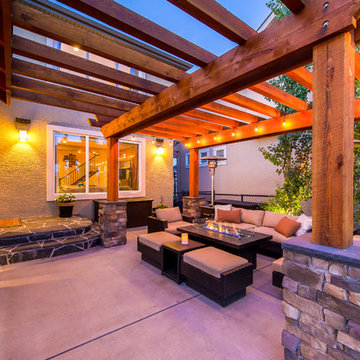
The expansive mountain and city vistas are transfixing in this masterful backyard retreat. With expansive timber framing, this outdoor kitchen and patio renovation were meant to be an extension of this home. The homeowners wanted a space where they could "spill out" onto during numerous functions that the family hosts for both relatives and friends. So that's what VisionScapes set out to give them. An expansive network of granite counters under the covered timber structure provide ample prep space and space for dining in a casual bar like atmosphere. The patio with a built in gas fire table, a sheltered sitting area under the open timber pergola, custom flagstone patios and stairs are some of the other features in this stunning backyard.
Photo Credit: Jamen Rhodes
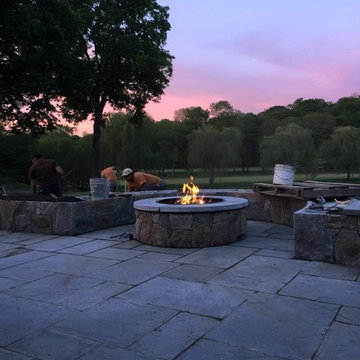
Troy Construction Company, Inc.
Inspiration pour une grande terrasse arrière traditionnelle avec un foyer extérieur, des pavés en pierre naturelle et aucune couverture.
Inspiration pour une grande terrasse arrière traditionnelle avec un foyer extérieur, des pavés en pierre naturelle et aucune couverture.
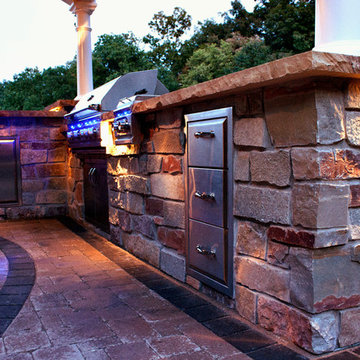
Aménagement d'une terrasse arrière de taille moyenne avec un foyer extérieur, des pavés en béton et un gazebo ou pavillon.
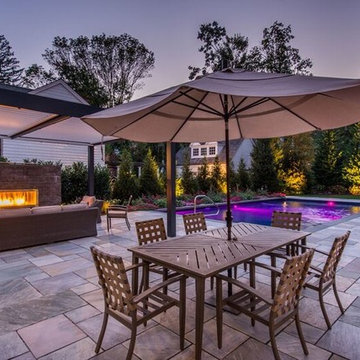
Réalisation d'une grande terrasse arrière tradition avec des pavés en pierre naturelle, un foyer extérieur et aucune couverture.
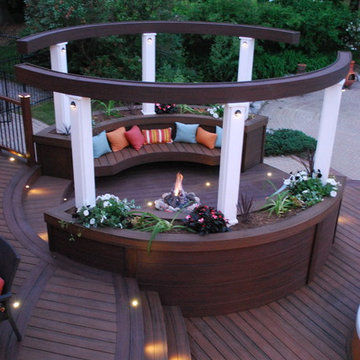
Designed by Paul Lafrance and built on HGTV's "Decked Out" episode, "The Roundabout Deck".
Réalisation d'une grande terrasse arrière design avec un foyer extérieur et aucune couverture.
Réalisation d'une grande terrasse arrière design avec un foyer extérieur et aucune couverture.
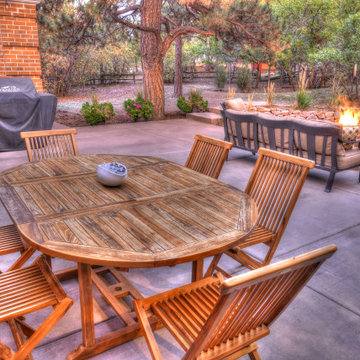
This spacious patio provides ample room for entertaining and space for lounging around the fire pit and cooking on the barbeque.
Idées déco pour une grande terrasse arrière classique avec un foyer extérieur, une dalle de béton et aucune couverture.
Idées déco pour une grande terrasse arrière classique avec un foyer extérieur, une dalle de béton et aucune couverture.
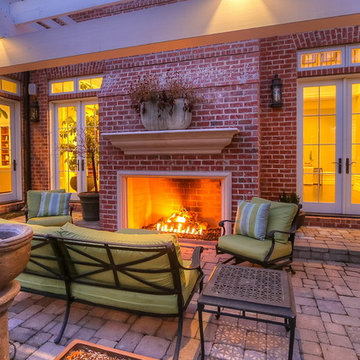
Inspiration pour une grande terrasse arrière traditionnelle avec un foyer extérieur, des pavés en brique et une pergola.
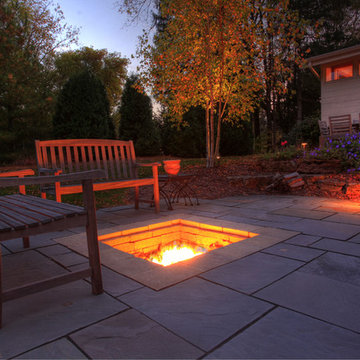
A wood burning limestone fire pit and landscape lighting add more ways to enjoy this outdoor space.
Cette image montre une grande terrasse arrière design avec un foyer extérieur, des pavés en pierre naturelle et aucune couverture.
Cette image montre une grande terrasse arrière design avec un foyer extérieur, des pavés en pierre naturelle et aucune couverture.
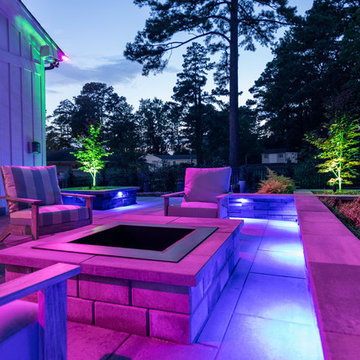
Aménagement d'une grande terrasse arrière contemporaine avec un foyer extérieur, des pavés en béton et aucune couverture.
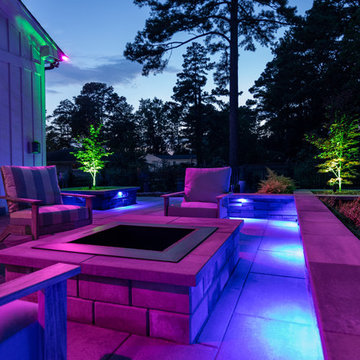
Idée de décoration pour une grande terrasse arrière design avec un foyer extérieur, des pavés en béton et aucune couverture.
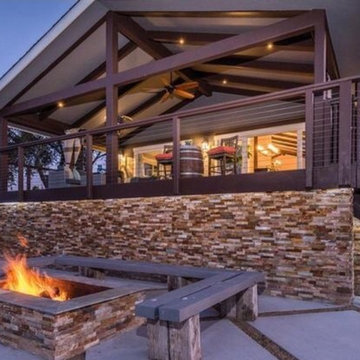
Idée de décoration pour une terrasse latérale tradition avec un foyer extérieur et une extension de toiture.
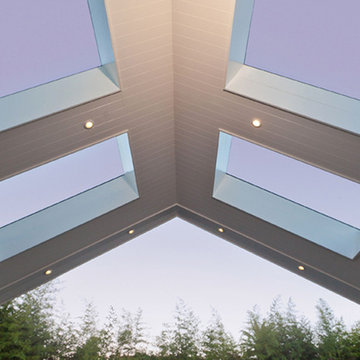
The brief was to provide a five-bedroom home, including a master bedroom. The internal space was to be divided into two living areas, with one being an open plan kitchen and dining area and the second a family room, which has the ability to be closed off from the open plan living area. A Loggia with outdoor fireplace has also been incorporated, with connection to the main living area, and a swimming pool located at the rear of the property.
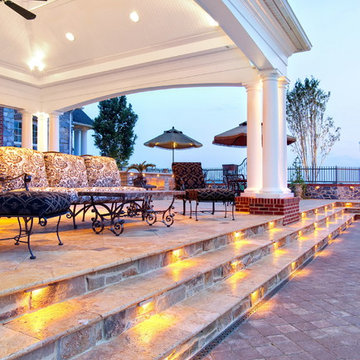
Inspiration pour une grande terrasse arrière minimaliste avec des pavés en pierre naturelle, un foyer extérieur et un gazebo ou pavillon.
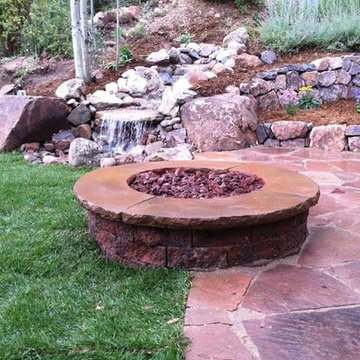
Réalisation d'une terrasse arrière sud-ouest américain de taille moyenne avec un foyer extérieur, des pavés en brique et aucune couverture.
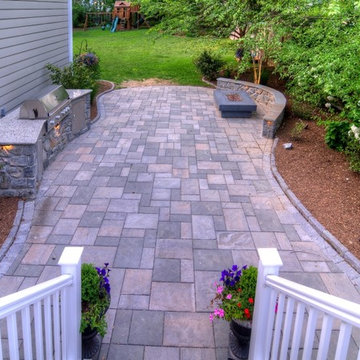
Techo Bloc Blu 60MM in Shale Grey & Oceana Colors with Curbstones. Natural Stone (Mica) Veneer Wall with Gas Fire Table. Stone Veneer Grill Station. Located in Mount Vernon, VA
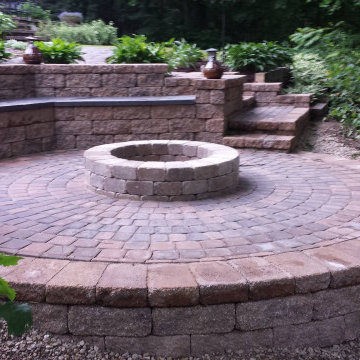
Custom paver patio with built-in fire pit.
Cette photo montre une grande terrasse arrière chic avec un foyer extérieur et des pavés en béton.
Cette photo montre une grande terrasse arrière chic avec un foyer extérieur et des pavés en béton.
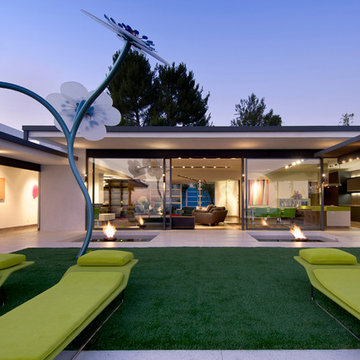
Hopen Place Hollywood Hills glass wall mid-century modern luxury home, backyard view. Photo by William MacCollum.
Idée de décoration pour une très grande terrasse arrière design avec un foyer extérieur, du carrelage et une extension de toiture.
Idée de décoration pour une très grande terrasse arrière design avec un foyer extérieur, du carrelage et une extension de toiture.
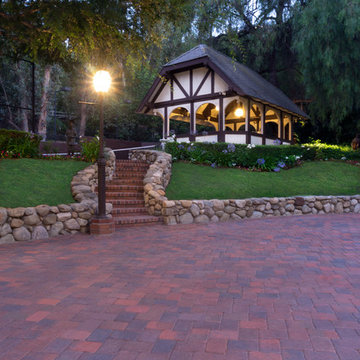
Idée de décoration pour une terrasse arrière tradition avec un foyer extérieur, des pavés en béton et un gazebo ou pavillon.
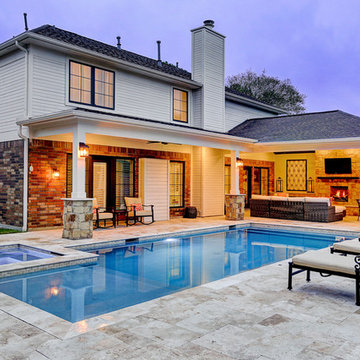
We installed about 1450 SF of travertine. In order to build the patio cover, we needed to remove one window and then resize and replace others. We ended up replacing all the windows on the home.
This space was built with a privacy wall to house the fireplace and custom built-in storage units. The doors are stained cedar to match the mantle. The ceiling, mantle and doors are stained with a walnut color. The wall is a smooth stucco to resemble dry wall. The homeowner wanted this space to be an extension of their home. The fireplace, built-in units, and column bases all have the same stone that complements the travertine floor and brick on the home. A box was built to cover up the electrical boxes that were located on the back of the home.
The larger room has a tall vaulted ceiling with a small gable at the end. The minimal columns with the stone bases give the outdoor space a very clean look.
TK IMAGES
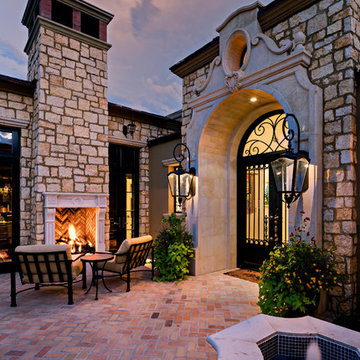
Réalisation d'une terrasse tradition avec un foyer extérieur, une cour et des pavés en brique.
Idées déco d'extérieurs violets avec un foyer extérieur
4




