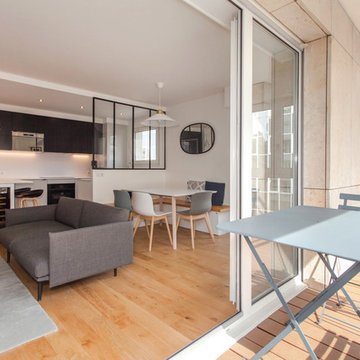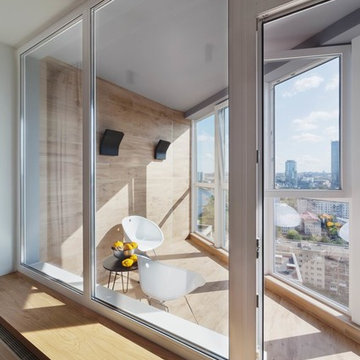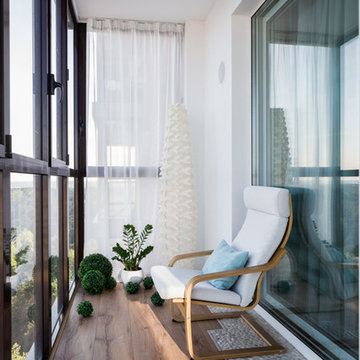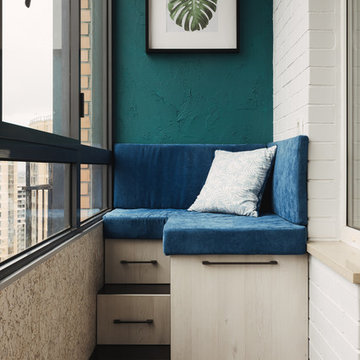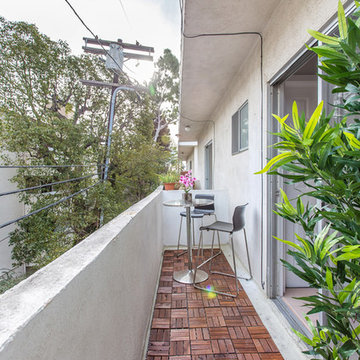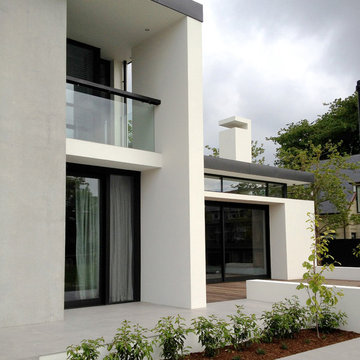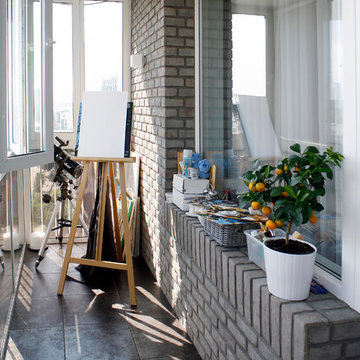Idées déco de balcons contemporains
Trier par :
Budget
Trier par:Populaires du jour
1 - 20 sur 104 photos
1 sur 3
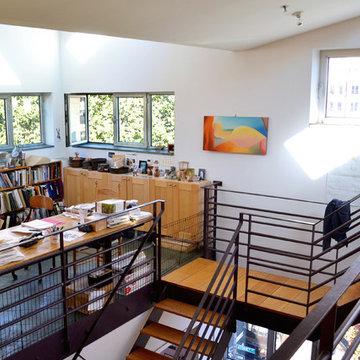
Rivington Street Building is a multi-family residential building in New York City that was designed, developed and constructed from the ground up by Paul A. Castrucci, Architect. In order to successfully take on the roles of developer and contractor, Castrucci utilized his ability to balance budget, schedule and constructability.
The building is a part of its community and its facade responds to the human and contextual scale. The base of the building utilizes brick, tying it into the surrounding neighborhood. The top floors of the building break from the contextual base in form and material. The corrugated metal saw tooth roofline is a response to the environment, bringing in soft, northern light while providing roof area for a Photovoltaic array of solar panels. The top floor is connected to a roof garden filled with native plants. The result is a light-filled, dynamic space that is shaped by its relationship to daylight and connections to the exterior.
Constructed in 2003, Rivington Street Building is an example of the firm’s energy efficient design that utilizes sustainable methods such as a high-performance envelope, a solar Photovoltaic (PV) array and rainwater collection/grey water system.
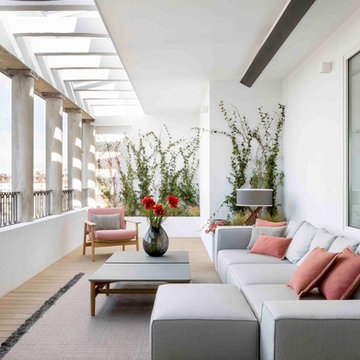
Fotografías Belen Imaz Interiorismo BATAVIA
Cette image montre un balcon design avec des plantes en pot, une extension de toiture et un garde-corps en métal.
Cette image montre un balcon design avec des plantes en pot, une extension de toiture et un garde-corps en métal.
Trouvez le bon professionnel près de chez vous
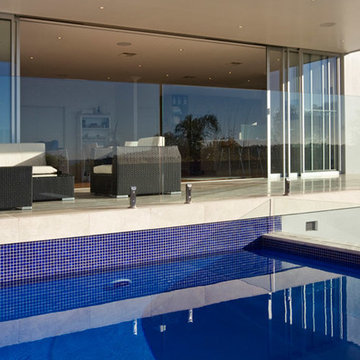
This home was designed by an award winning Northern Beaches Architect. The original home was a 1950’s red brick bungalow. Much of the original walls and foundations of the home were able to be retained, but a stunning new home, pool and landscaping has been created using modern design and natural materials.
This home shares spectacular views over Dee Why Lagoon and Long Reef Beach with most of its neighbors and as such the maintenance of the view for all to share was considered throughout design and construction. Details such as internal ceiling height, roof pitch, aerial and tree placement were all fundamental in maintaining the view. As this home was one of the first to be renovated in this small cul-de-sac the clients wanted to set a tone for the area and build a home that was sympathetic to its surrounds.
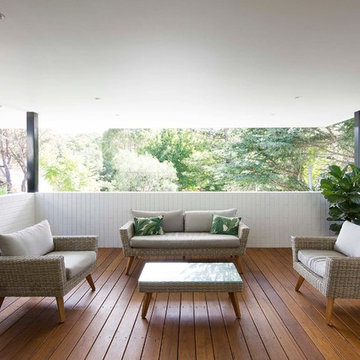
A family home planned over two levels with a large open-planned living area on the upper floor. The kitchen and dining area opens to a North facing terrace located on the street frontage, above the garage. The living space connects to the rear garden via a timber deck and wide stairs. A central stair with roof voids and planter beds brings light into the centre of the floor plan and aids in cross ventilation through the home.
COMPLETED: JUN 18 / BUILDER: AVG CONSTRUCTIONS / PHOTOS: SIMON WHITBREAD PHOTOGRAPHY
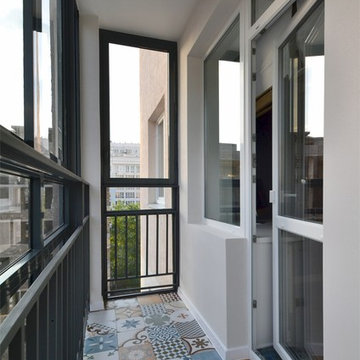
Cette photo montre un balcon tendance de taille moyenne avec aucune couverture et un garde-corps en métal.
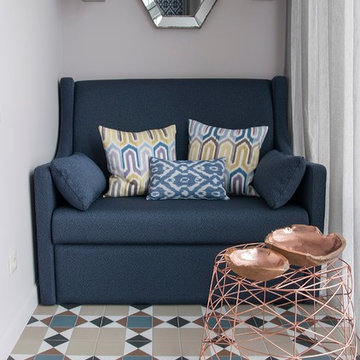
фото- Юлия Якубишина. Диванчик выполнен под заказ. Столик- перевернутая корзина Dome Deco.Медные тарелки привезены заказчицей с Бали.
Idées déco pour un petit balcon contemporain.
Idées déco pour un petit balcon contemporain.
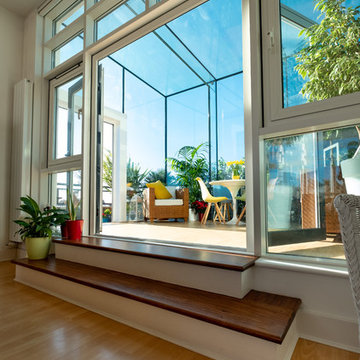
Glass beams were used within this project, which is a popular choice when designing extensions like this one as the beams offer minimal interruption to the views of the surrounding cityscape.
To reduce the radiant heat within the building, solar control glass was used as it would have a high level of sunlight. Low maintenance coating was applied to the external face of the building to remove any dirt or deposits.
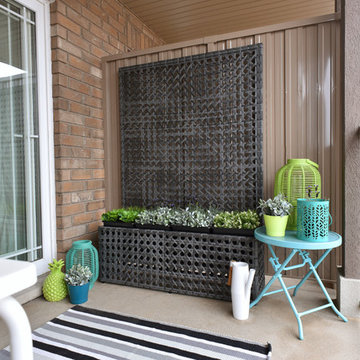
Exemple d'un petit balcon tendance avec une extension de toiture et des plantes en pot.
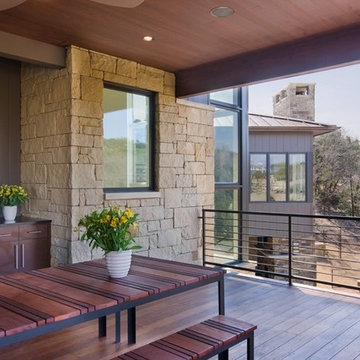
The bridged entry leads directly into a glass-walled Living area that overlooks the expansive golf course below. Located on a very steep lot, this house circuitously responds to the hillside landscape, allowing for amazing views from almost every room in the house.
Published:
Design Bureau, February 2013
Luxe interiors + design, Austin + Hill Country Edition, Winter 2013
Votre Maison: Quebec, Autumn 2012
Living Magazine: Brazil, June 2012
Austin Home, Winter 2011
Austin Lifestyle Magazine, June 2011
Luxury Home Quarterly: November 2010
Austin American Statesman, October 2010
Contemporary Stone & Tile Design, Summer 2010 (Cover)
Photo Credit: Coles Hairston
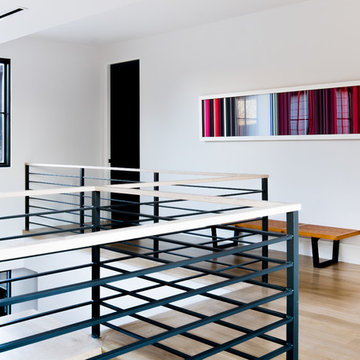
Builder: Hayes Signature Homes
Photography: Costa Christ Media
Réalisation d'un balcon design.
Réalisation d'un balcon design.
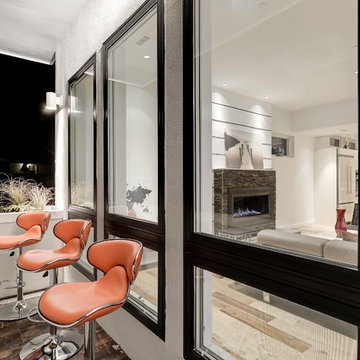
BRP Construction, LLC
A design-build firm in Maryland
Visit us at www.brpdesignbuild.com or call us at (202) 812-9278
Idée de décoration pour un grand balcon design avec une extension de toiture.
Idée de décoration pour un grand balcon design avec une extension de toiture.
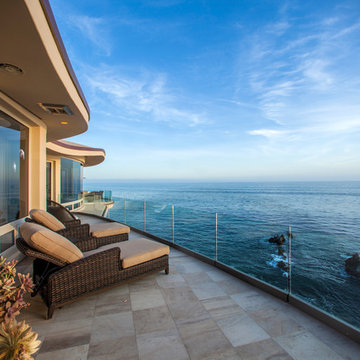
CAGentle cascading curves make this 7500 sq. ft. home almost stealthy. At one with its environment, it is infused with a generous amount of natural light and the cooling coastal breezes of Corona del Mar, Ca. Natural materials and stone in a ledge rock pattern are combined with glass and steel to make this home uniquely spectacular. City and Coastal Commission approvals were secured.
Corona del Mar, California
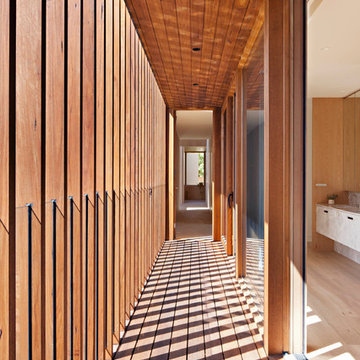
Photography by Shannon McGrath
Styling by Nina Provan
Exemple d'un balcon tendance.
Exemple d'un balcon tendance.
Idées déco de balcons contemporains
1
