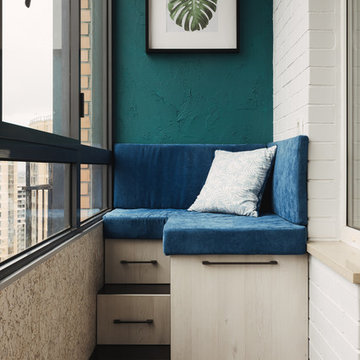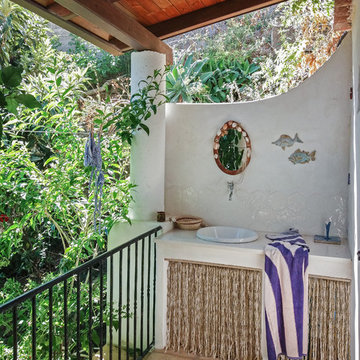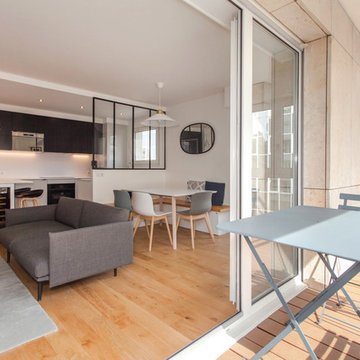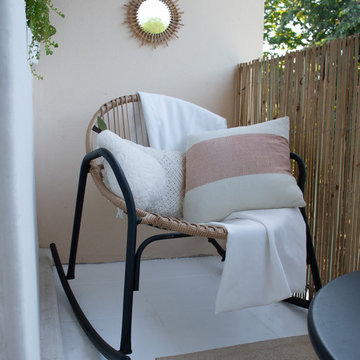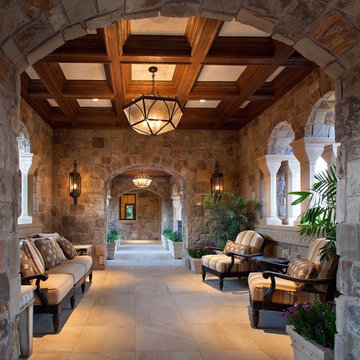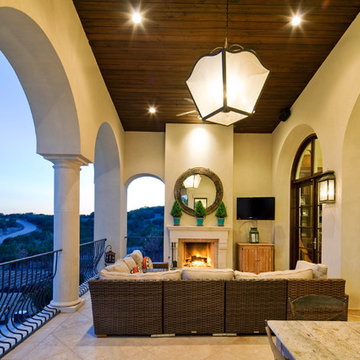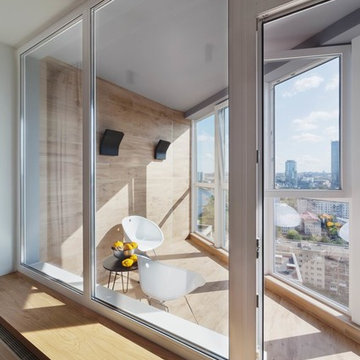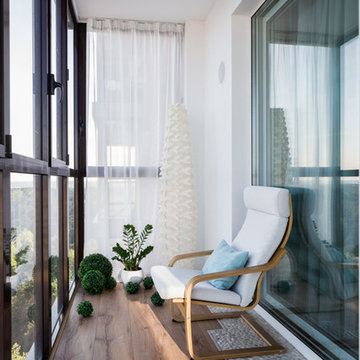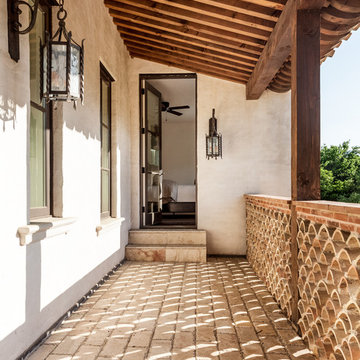Idées déco de balcons
Trier par :
Budget
Trier par:Populaires du jour
1 - 20 sur 370 photos
1 sur 4
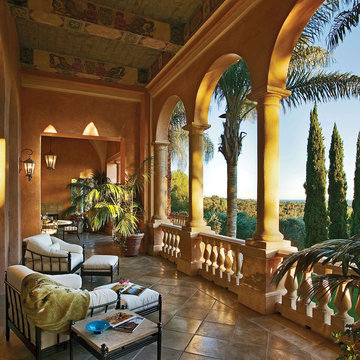
Main Loggia with Outdoor Dining
Exemple d'un balcon méditerranéen avec une extension de toiture.
Exemple d'un balcon méditerranéen avec une extension de toiture.
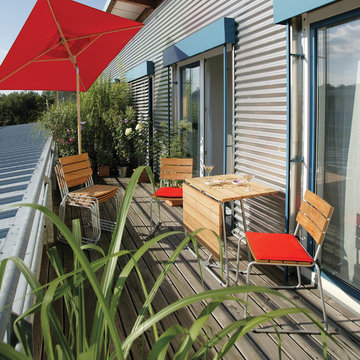
Réalisation d'un balcon urbain de taille moyenne avec un auvent.
Trouvez le bon professionnel près de chez vous
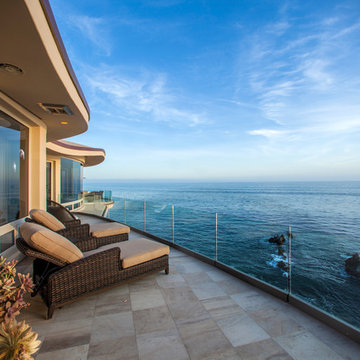
CAGentle cascading curves make this 7500 sq. ft. home almost stealthy. At one with its environment, it is infused with a generous amount of natural light and the cooling coastal breezes of Corona del Mar, Ca. Natural materials and stone in a ledge rock pattern are combined with glass and steel to make this home uniquely spectacular. City and Coastal Commission approvals were secured.
Corona del Mar, California
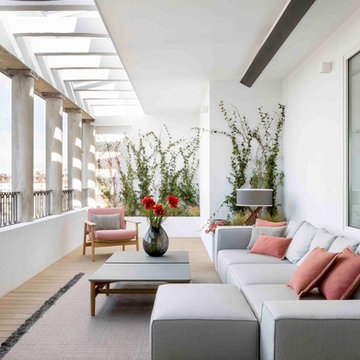
Fotografías Belen Imaz Interiorismo BATAVIA
Cette image montre un balcon design avec des plantes en pot, une extension de toiture et un garde-corps en métal.
Cette image montre un balcon design avec des plantes en pot, une extension de toiture et un garde-corps en métal.
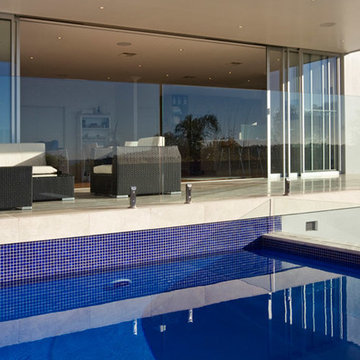
This home was designed by an award winning Northern Beaches Architect. The original home was a 1950’s red brick bungalow. Much of the original walls and foundations of the home were able to be retained, but a stunning new home, pool and landscaping has been created using modern design and natural materials.
This home shares spectacular views over Dee Why Lagoon and Long Reef Beach with most of its neighbors and as such the maintenance of the view for all to share was considered throughout design and construction. Details such as internal ceiling height, roof pitch, aerial and tree placement were all fundamental in maintaining the view. As this home was one of the first to be renovated in this small cul-de-sac the clients wanted to set a tone for the area and build a home that was sympathetic to its surrounds.
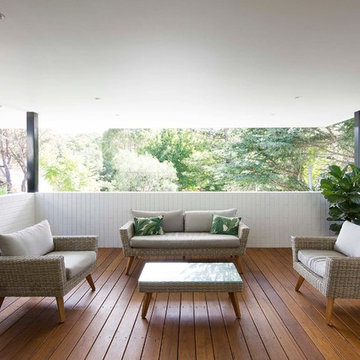
A family home planned over two levels with a large open-planned living area on the upper floor. The kitchen and dining area opens to a North facing terrace located on the street frontage, above the garage. The living space connects to the rear garden via a timber deck and wide stairs. A central stair with roof voids and planter beds brings light into the centre of the floor plan and aids in cross ventilation through the home.
COMPLETED: JUN 18 / BUILDER: AVG CONSTRUCTIONS / PHOTOS: SIMON WHITBREAD PHOTOGRAPHY
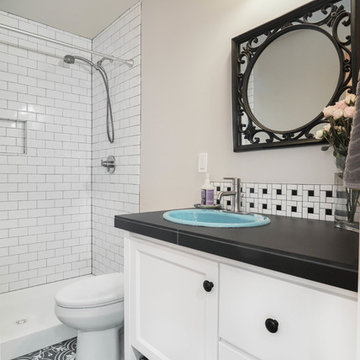
Carlos Rafael Photography
Cette photo montre un balcon craftsman.
Cette photo montre un balcon craftsman.
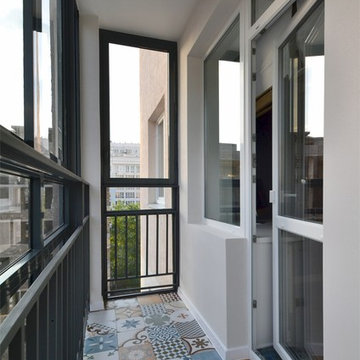
Cette photo montre un balcon tendance de taille moyenne avec aucune couverture et un garde-corps en métal.
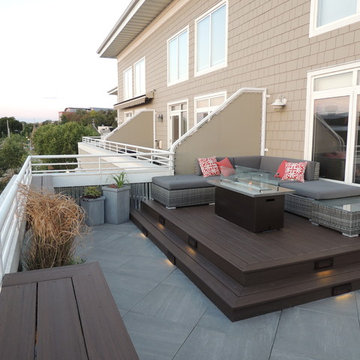
Urban rooftop deck...in this project we used composite wood decking, porcelain tile and corrugated metal to blend with surroundings. Natural gas fire table and lighting were added for night time ambiance. Planters were added to bring softness to the space.
Photo Credit - Jennifer Hanson
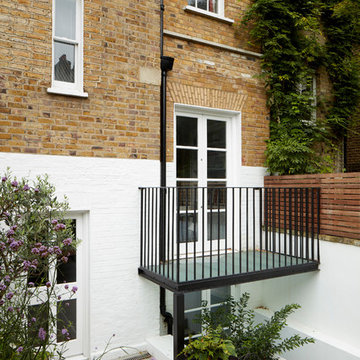
Matt Clayton
Aménagement d'un petit balcon victorien avec aucune couverture et un garde-corps en métal.
Aménagement d'un petit balcon victorien avec aucune couverture et un garde-corps en métal.
Idées déco de balcons
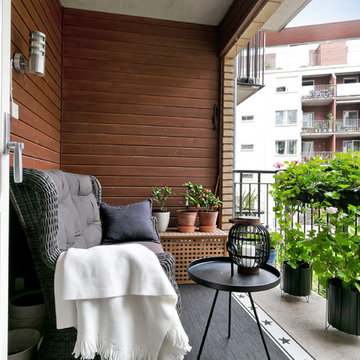
Aménagement d'un balcon scandinave d'appartement avec une extension de toiture et un garde-corps en métal.
1
