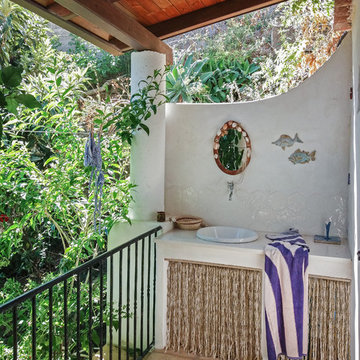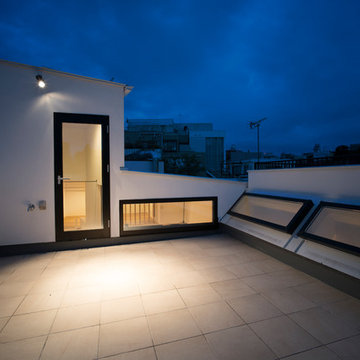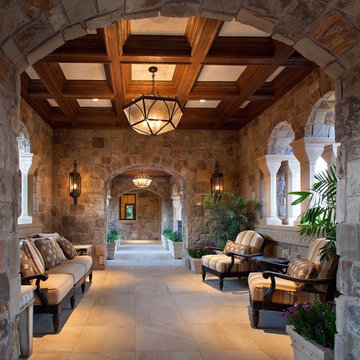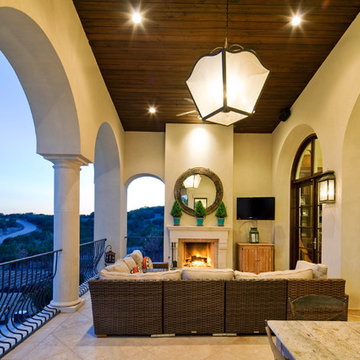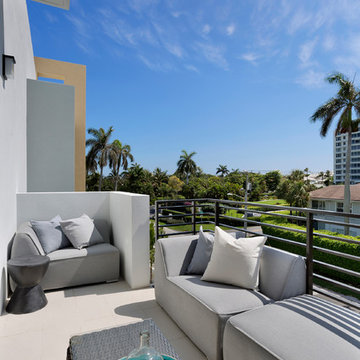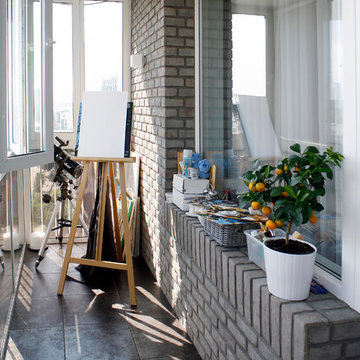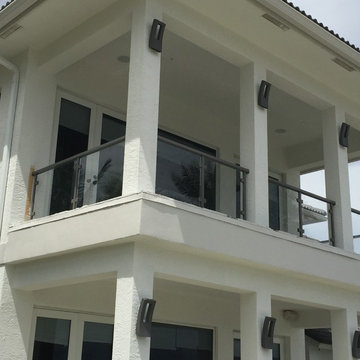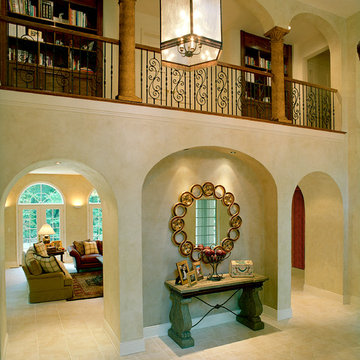Idées déco de balcons
Trier par :
Budget
Trier par:Populaires du jour
21 - 40 sur 370 photos
1 sur 4
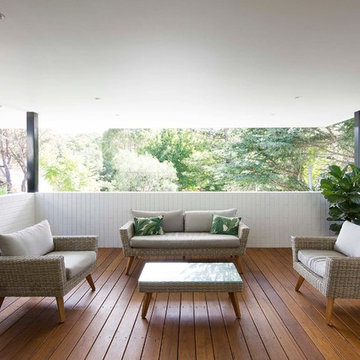
A family home planned over two levels with a large open-planned living area on the upper floor. The kitchen and dining area opens to a North facing terrace located on the street frontage, above the garage. The living space connects to the rear garden via a timber deck and wide stairs. A central stair with roof voids and planter beds brings light into the centre of the floor plan and aids in cross ventilation through the home.
COMPLETED: JUN 18 / BUILDER: AVG CONSTRUCTIONS / PHOTOS: SIMON WHITBREAD PHOTOGRAPHY
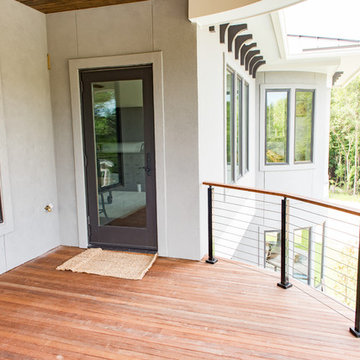
Inspiration pour un balcon traditionnel de taille moyenne avec une extension de toiture et un garde-corps en câble.
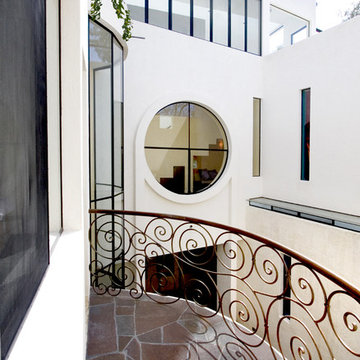
Nestled into the quiet middle of a block in the historic center of the beautiful colonial town of San Miguel de Allende, this 4,500 square foot courtyard home is accessed through lush gardens with trickling fountains and a luminous lap-pool. The living, dining, kitchen, library and master suite on the ground floor open onto a series of plant filled patios that flood each space with light that changes throughout the day. Elliptical domes and hewn wooden beams sculpt the ceilings, reflecting soft colors onto curving walls. A long, narrow stairway wrapped with windows and skylights is a serene connection to the second floor ''Moroccan' inspired suite with domed fireplace and hand-sculpted tub, and "French Country" inspired suite with a sunny balcony and oval shower. A curving bridge flies through the high living room with sparkling glass railings and overlooks onto sensuously shaped built in sofas. At the third floor windows wrap every space with balconies, light and views, linking indoors to the distant mountains, the morning sun and the bubbling jacuzzi. At the rooftop terrace domes and chimneys join the cozy seating for intimate gatherings.
Trouvez le bon professionnel près de chez vous
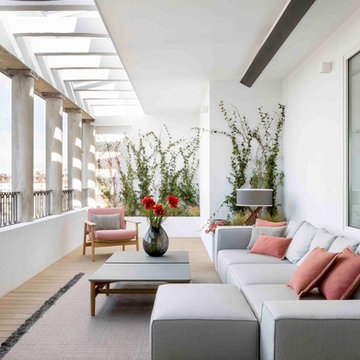
Fotografías Belen Imaz Interiorismo BATAVIA
Cette image montre un balcon design avec des plantes en pot, une extension de toiture et un garde-corps en métal.
Cette image montre un balcon design avec des plantes en pot, une extension de toiture et un garde-corps en métal.
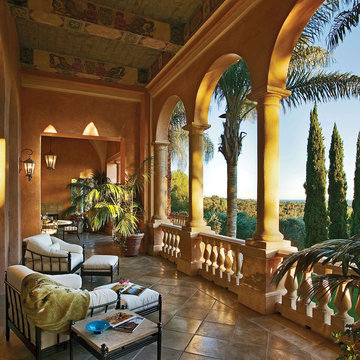
Main Loggia with Outdoor Dining
Exemple d'un balcon méditerranéen avec une extension de toiture.
Exemple d'un balcon méditerranéen avec une extension de toiture.
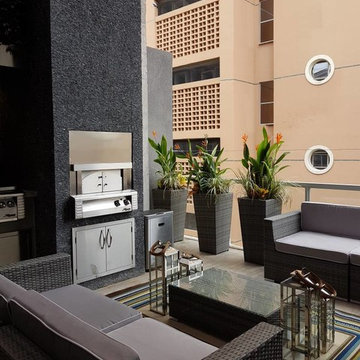
Inspiration pour un balcon minimaliste de taille moyenne avec aucune couverture, un garde-corps en verre et des plantes en pot.
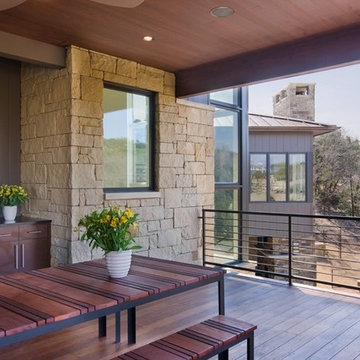
The bridged entry leads directly into a glass-walled Living area that overlooks the expansive golf course below. Located on a very steep lot, this house circuitously responds to the hillside landscape, allowing for amazing views from almost every room in the house.
Published:
Design Bureau, February 2013
Luxe interiors + design, Austin + Hill Country Edition, Winter 2013
Votre Maison: Quebec, Autumn 2012
Living Magazine: Brazil, June 2012
Austin Home, Winter 2011
Austin Lifestyle Magazine, June 2011
Luxury Home Quarterly: November 2010
Austin American Statesman, October 2010
Contemporary Stone & Tile Design, Summer 2010 (Cover)
Photo Credit: Coles Hairston
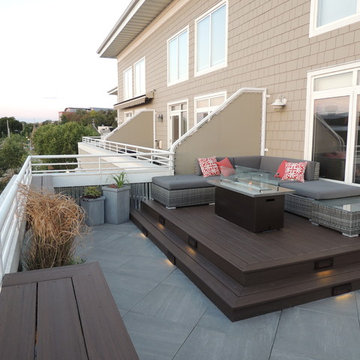
Urban rooftop deck...in this project we used composite wood decking, porcelain tile and corrugated metal to blend with surroundings. Natural gas fire table and lighting were added for night time ambiance. Planters were added to bring softness to the space.
Photo Credit - Jennifer Hanson
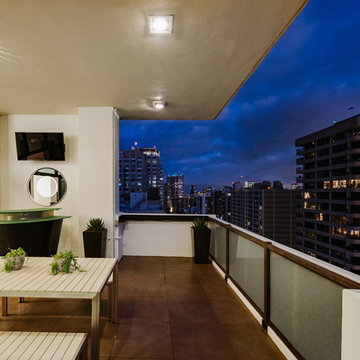
Inspiration pour un très grand balcon minimaliste avec une extension de toiture et un garde-corps en matériaux mixtes.
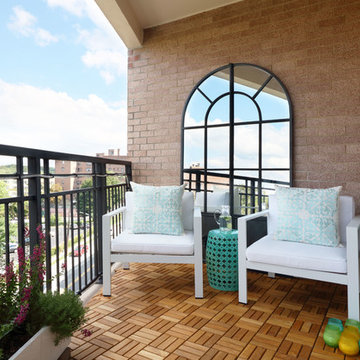
Inspiration pour un petit balcon traditionnel avec des plantes en pot, une extension de toiture et un garde-corps en métal.
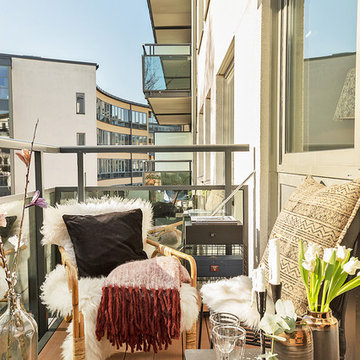
#patrikjakobsson
Cette image montre un balcon nordique de taille moyenne avec aucune couverture.
Cette image montre un balcon nordique de taille moyenne avec aucune couverture.
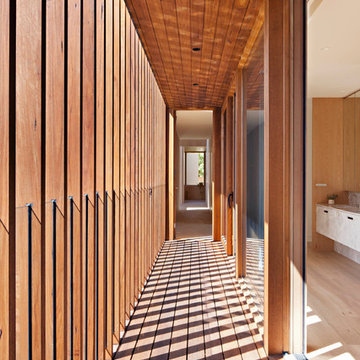
Photography by Shannon McGrath
Styling by Nina Provan
Exemple d'un balcon tendance.
Exemple d'un balcon tendance.
Idées déco de balcons
2
