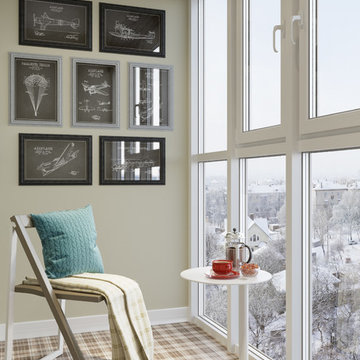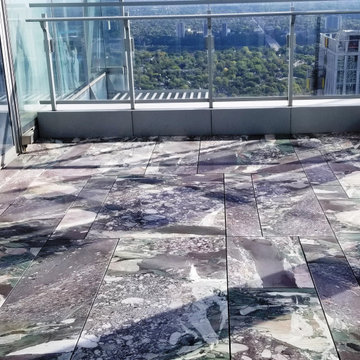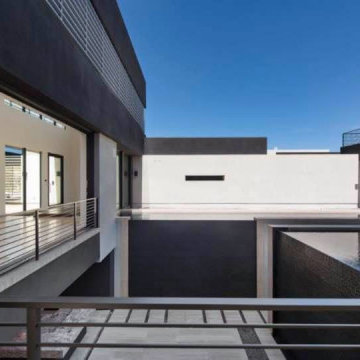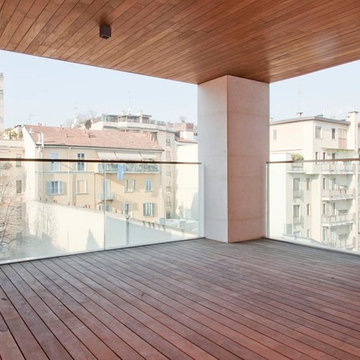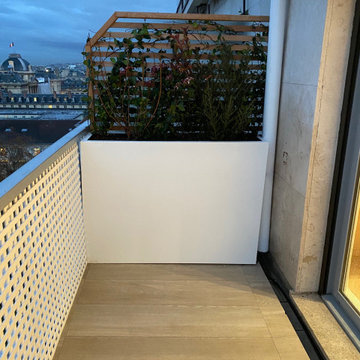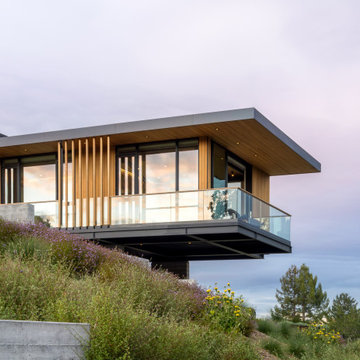Idées déco de balcons modernes
Trier par :
Budget
Trier par:Populaires du jour
141 - 160 sur 190 photos
1 sur 3
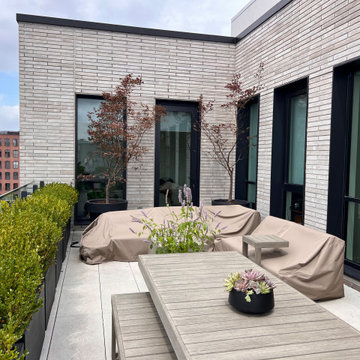
Terrace in a new built condo Williamsburg, New York
Cette photo montre un grand balcon moderne avec un garde-corps en verre.
Cette photo montre un grand balcon moderne avec un garde-corps en verre.
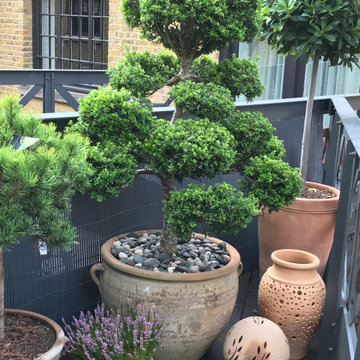
These plants were chosen by me from a specialist grower local to me. The pots are from Crete. The plants are all low maintainence and suitable for this area
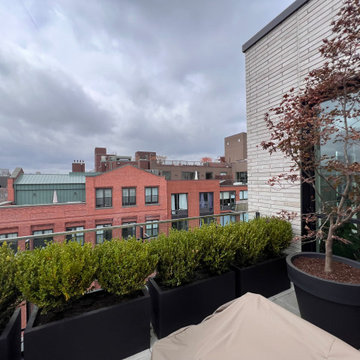
Williamsburg terrace with perimeter planters
Cette photo montre un grand balcon moderne d'appartement avec un garde-corps en câble.
Cette photo montre un grand balcon moderne d'appartement avec un garde-corps en câble.
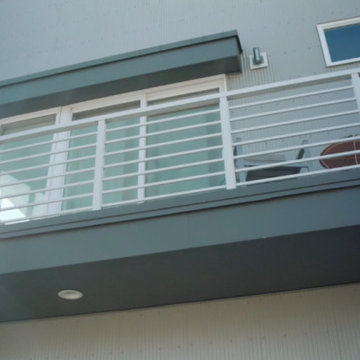
The reading balcony connects the master bedroom to the neighborhood and suns travel throughout the day. it is scaled to provide a great place to read and drink coffee in the morning sunrise then relax after work and watch the sunset to the east with a loved one with some candles.
We also had fun getting this approved by the local government. On the lot we were allowed to have a roof overhang at the first floor entry door, but not a column or roof extending from the second floor, so we detailed a balcony to the maximum "roof overhang" depth of 3 feet allowed by the city and were able to get it approved that way. We really enjoy finding innovative ways to provide design solutions for our clients.
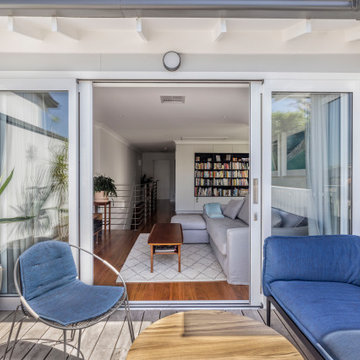
The level of detail reached in this project can only be achieved when the architect and interior designer have a high level experience in design, construction methods and the use of materials and very detailed technical drawings and specifications are done. This is then followed up by the highly skilled building team and the architects regular site visits to assist the builder.
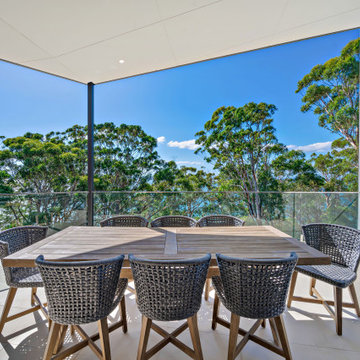
Angled balcony takes advantage if the views with cut out section shielding the neighbours but gain light and breezes
Idées déco pour un grand balcon moderne.
Idées déco pour un grand balcon moderne.
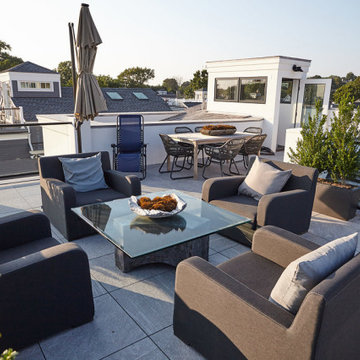
Roof Deck
Exemple d'un grand balcon moderne avec des solutions pour vis-à-vis, aucune couverture et un garde-corps en verre.
Exemple d'un grand balcon moderne avec des solutions pour vis-à-vis, aucune couverture et un garde-corps en verre.
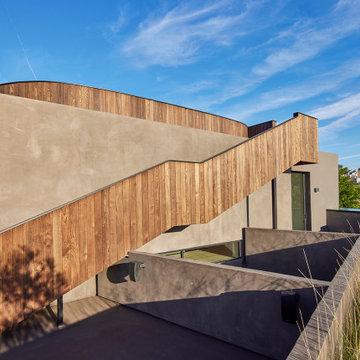
Second floor balconies with outdoor decks flank left and right sides of first floor courtyard (middle void). All frame a planted roof of meadow grass. One balcony leads to an outdoor wood siding-clad stair up to an observatory roof deck with panoramic views of the neighborhood and beyond.
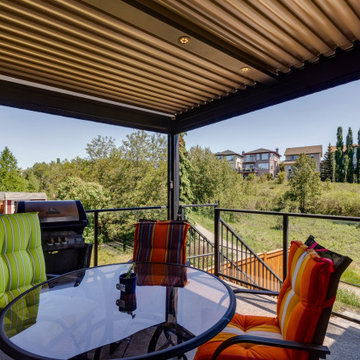
NW Calgary custom made adjustable StruXure pergola in Black with louvered roof system with recessed LED pot lights and privacy, wind-blocking Phantom Screens.
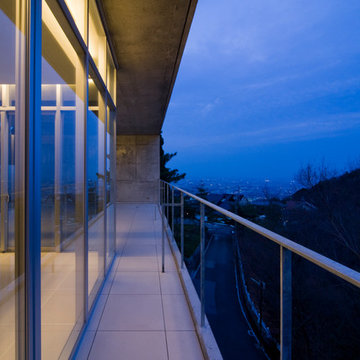
敷地環境は関西の街並から大阪湾、天気の良い日には淡路島を
見渡せる山手の斜面地です。
オーナーの希望は隣接している自然公園の緑を楽しみながら、
テラスで読書が出来る家。
斜面地のおかげでプライバシーの確保はアプローチの道路側を
考慮すれば確保出来るので住宅内部・テラスは開放的な空間になっています。
四季を通じて自然を満喫できますが、
特に気候の良い時期は大きなテラスで自然を感じながら
読書を楽しむ至福の時間が味わえます。
撮影 平野
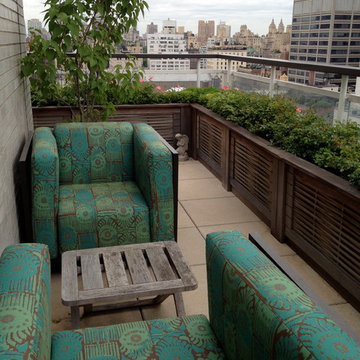
This is the bedroom terrace at the far end of the U-Shaped terrace located on a busy avenue and crosstown street. Here the custom cedar and Ipe weave planters are lit by integrated LED lighting. The furniture is large and cozy and in this setting, the surrounding buildings fade behind the everblooming roses.
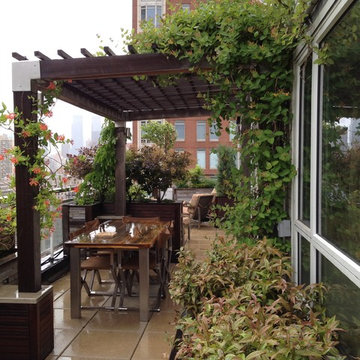
Two years after initial installation, the pergola and planters are all bursting with color and foliage.Pergola, planters, table and built in entertainment system were all designed by Christopher Myers.
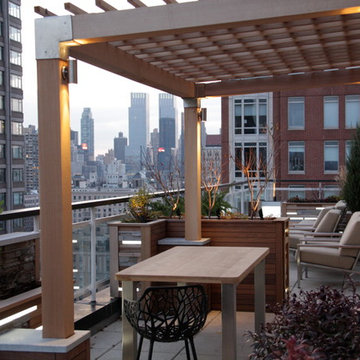
As with all Just Terraces projects on rooftops, absolutely nothing is permitted to physically attach to the building structure and is designed to be completely removable. This cedar and stainless steel pergola is footed on huge steel bases that rest on a protective fabric on the roof membrane. Planters, table and built in entertainment system were all designed by Christopher Myers.
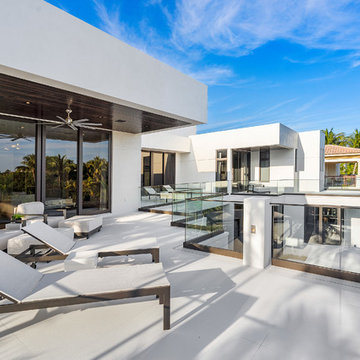
Infinity pool with outdoor living room, cabana, and two in-pool fountains and firebowls.
Signature Estate featuring modern, warm, and clean-line design, with total custom details and finishes. The front includes a serene and impressive atrium foyer with two-story floor to ceiling glass walls and multi-level fire/water fountains on either side of the grand bronze aluminum pivot entry door. Elegant extra-large 47'' imported white porcelain tile runs seamlessly to the rear exterior pool deck, and a dark stained oak wood is found on the stairway treads and second floor. The great room has an incredible Neolith onyx wall and see-through linear gas fireplace and is appointed perfectly for views of the zero edge pool and waterway. The center spine stainless steel staircase has a smoked glass railing and wood handrail.
Photo courtesy Royal Palm Properties
Idées déco de balcons modernes
8
