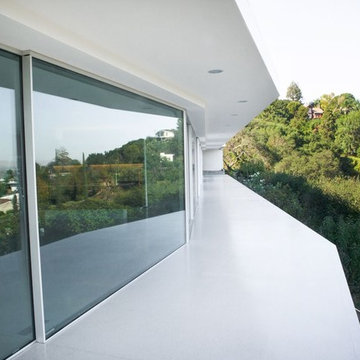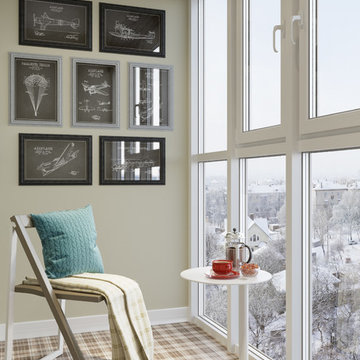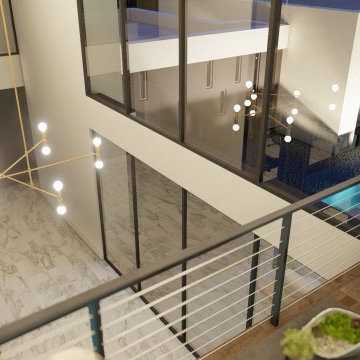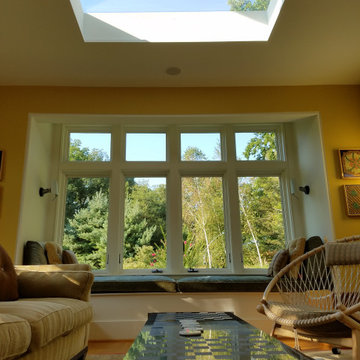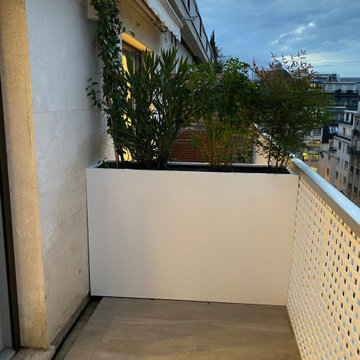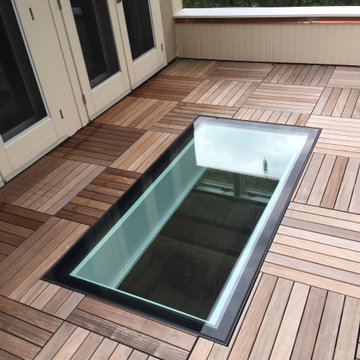Idées déco de balcons modernes
Trier par :
Budget
Trier par:Populaires du jour
101 - 120 sur 190 photos
1 sur 3
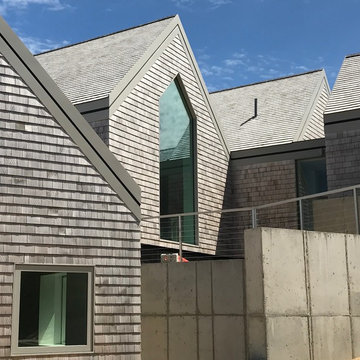
A new residence designed by Jacobsen Architecture on the Massachusetts island of Martha's Vineyard.
Réalisation d'un grand balcon minimaliste avec un foyer extérieur et aucune couverture.
Réalisation d'un grand balcon minimaliste avec un foyer extérieur et aucune couverture.
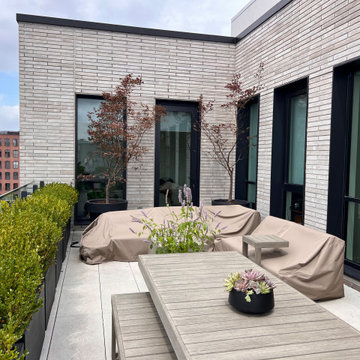
Terrace in a new built condo Williamsburg, New York
Cette photo montre un grand balcon moderne avec un garde-corps en verre.
Cette photo montre un grand balcon moderne avec un garde-corps en verre.
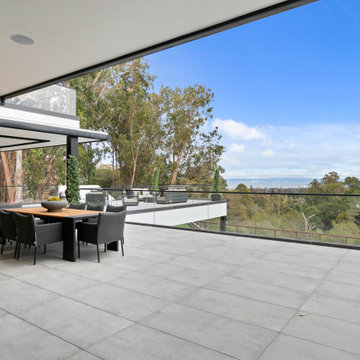
Cette image montre un balcon minimaliste avec une extension de toiture et un garde-corps en verre.
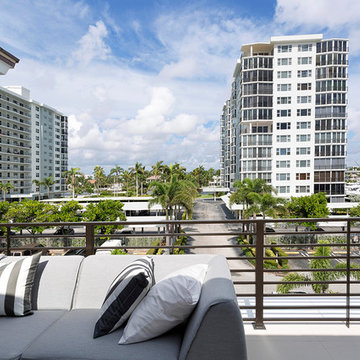
Balcony View
Idées déco pour un balcon moderne de taille moyenne avec une extension de toiture et un garde-corps en métal.
Idées déco pour un balcon moderne de taille moyenne avec une extension de toiture et un garde-corps en métal.
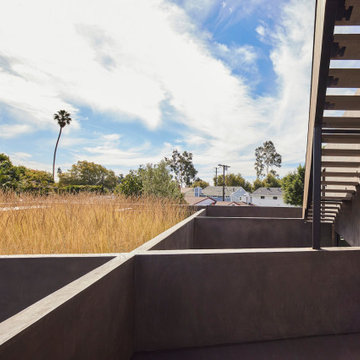
Second floor balcony leads to an outdoor wood siding-clad stair up to an observatory roof deck with panoramic views of the neighborhood and beyond. This outdoor deck is enclosed with a planted roof of meadow grass and tree. Second void is open to first floor courtyard atrium off kitchen below.
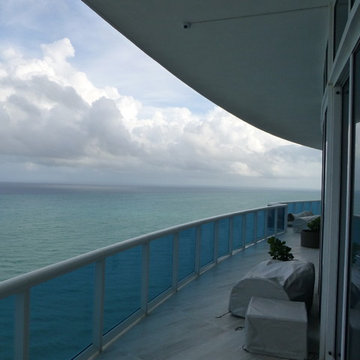
Lock Down System & Surveillance for high-rise Penthouse in Hollywood, Florida.
Twelve Network Video Cameras for surveillance on a Penthouse, Electric Deadbolts at all entry points and accessible remotely, Wireless Doorbells & Chimes
V. Gonzalo Martinez
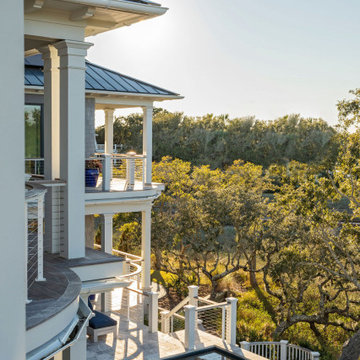
Inspiration pour un grand balcon minimaliste avec une extension de toiture et un garde-corps en câble.
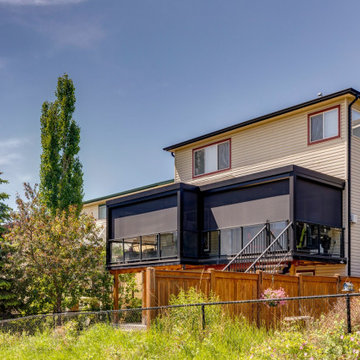
NW Calgary custom made adjustable StruXure pergola in Black with louvered roof system with recessed LED pot lights and privacy, wind-blocking Phantom Screens.
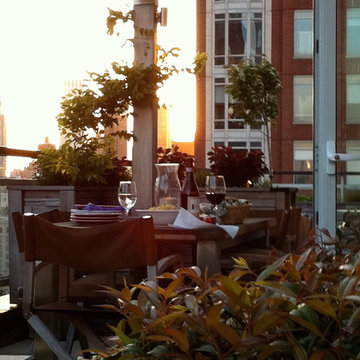
Outdoor dining is such a luxury in urban environments. But dining tables and furniture associated with outdoor dining can take up an inordinate amount of space. Just Terraces employs the notion of 'yacht gardens' when we design; therefore furniture is not only visually lovely, but can collapse or be stored easily when not in use.
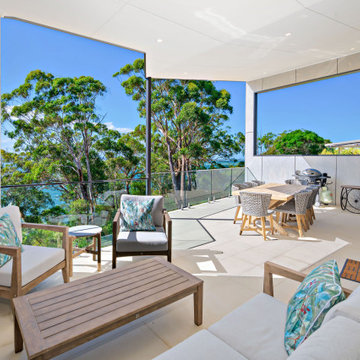
Modern new split level house overlooking Nelson Bay. The brief was to take advantage of the views which we managed to do from most rooms by angling the windows out at the side. Skilion roof and overhead window let ligt flow in.
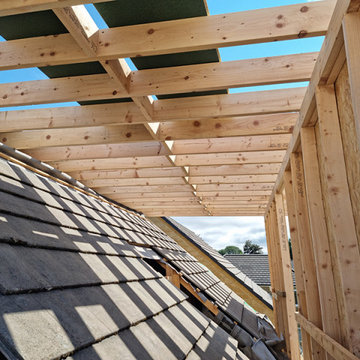
Amazing site photos from this dormer loft conversion in Sheffield. It was a real twist to go from a roof light conversion to a full dormer, but our team have really pulled together and worked hard to create a dream space our clients will love.
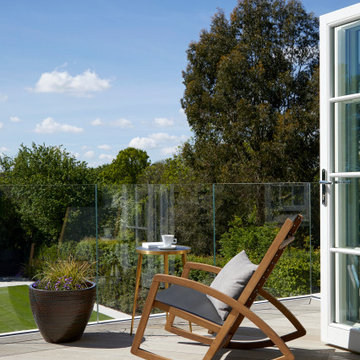
This picturesque private balcony is a serene retreat nestled within the principal bedroom suite, offering a tranquil escape from the hustle and bustle of daily life. With its charming ambiance and breathtaking views, it serves as a secluded oasis where residents can unwind and reconnect with nature.
The balcony features luxurious amenities such as comfortable seating arrangements and stylish furnishings, inviting residents to relax and enjoy the beauty of their surroundings in comfort. Whether savoring a morning cup of coffee or watching the sunset in the evening, this intimate outdoor space provides the perfect backdrop for quiet moments of reflection and rejuvenation.
Surrounded by lush greenery and bathed in natural light, the balcony creates a seamless connection between indoor and outdoor living, allowing residents to fully immerse themselves in the splendor of their surroundings. It is a true sanctuary of peace and serenity, offering a glimpse of paradise right outside the principal bedroom suite.
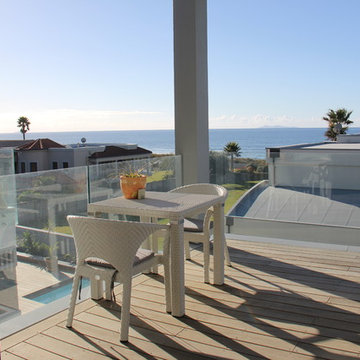
Beach View
Exemple d'un très grand balcon moderne avec un auvent et un garde-corps en métal.
Exemple d'un très grand balcon moderne avec un auvent et un garde-corps en métal.
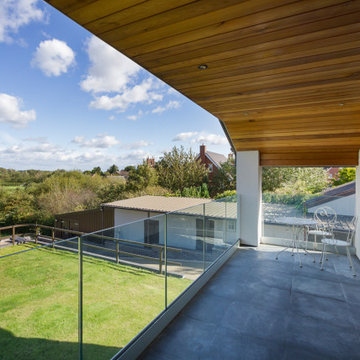
Our team have dramatically overhauled this 1980's house to create the perfect space for evolving family life and to maximise the light and views.
The property has been our client’s family home for decades providing a house to raise their children and watch them grow over the last thirty years. However, family life has now evolved, the children have grown into young adults and are raising families of their own and the house does not serve the same needs as it did all those years ago.
Project Completion
The property is an amazing transformation. We've taken a dark and formerly disjointed house and broken down the rooms barriers to create a light and spacious home for all the family.
Our client’s love spending time together and they now they have a home where all generations can comfortably come together under one roof.
The open plan kitchen / living space is large enough for everyone to gather whilst there are areas like the snug to get moments of peace and quiet away from the hub of the home.
We’ve substantially increased the size of the property using no more than the original footprint of the existing house. The volume gained has allowed them to create five large bedrooms, two with en-suites and a family bathroom on the first floor providing space for all the family to stay.
The home now combines bright open spaces with secluded, hidden areas, designed to make the most of the views out to their private rear garden and the landscape beyond.
Idées déco de balcons modernes
6
