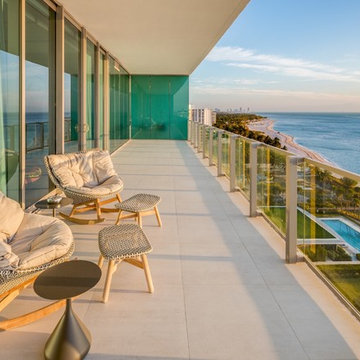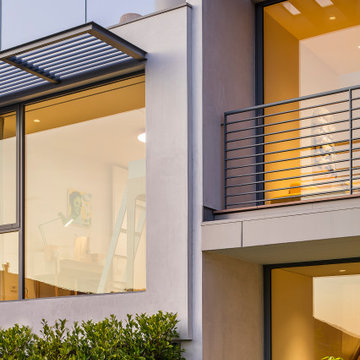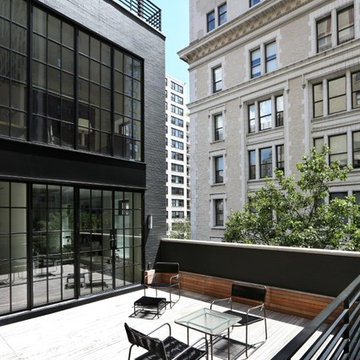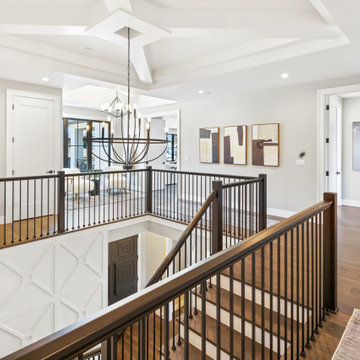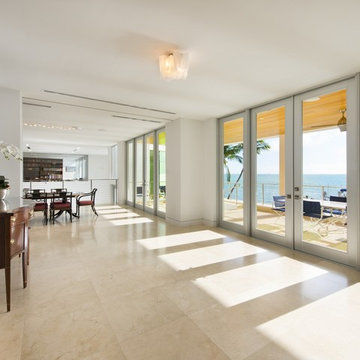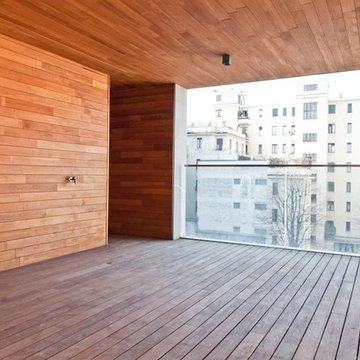Idées déco de balcons modernes
Trier par :
Budget
Trier par:Populaires du jour
41 - 60 sur 189 photos
1 sur 3
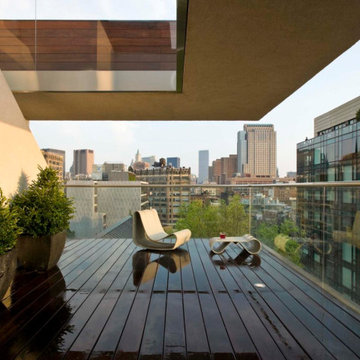
Inspiration pour un grand balcon minimaliste d'appartement avec un garde-corps en verre.
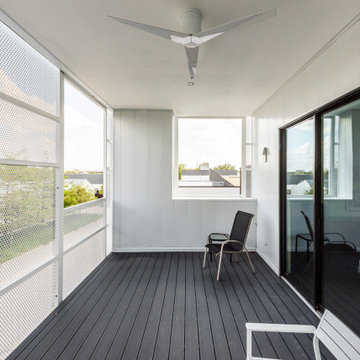
Outdoor Patio with metal enclosure
Cette photo montre un balcon moderne de taille moyenne avec des solutions pour vis-à-vis, une extension de toiture et un garde-corps en métal.
Cette photo montre un balcon moderne de taille moyenne avec des solutions pour vis-à-vis, une extension de toiture et un garde-corps en métal.
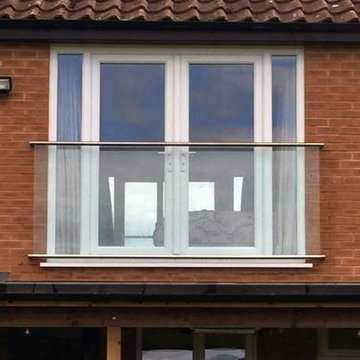
Recently at Origin Architectural we had the pleasure of helping a gentleman from Yeovil, who was looking for his perfect Juliet balcony. He had double doors installed a few years ago and never had a Juliet balcony, but now with the addition of a new dog, he needed some protection so the dog couldn’t fall, or jump out.
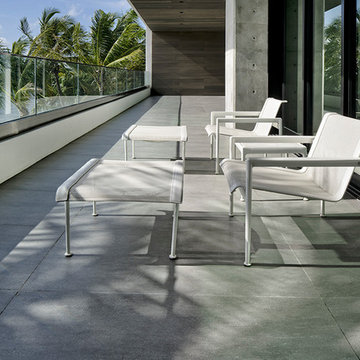
Photography © Claudio Manzoni
Idée de décoration pour un grand balcon minimaliste avec une extension de toiture et un garde-corps en verre.
Idée de décoration pour un grand balcon minimaliste avec une extension de toiture et un garde-corps en verre.
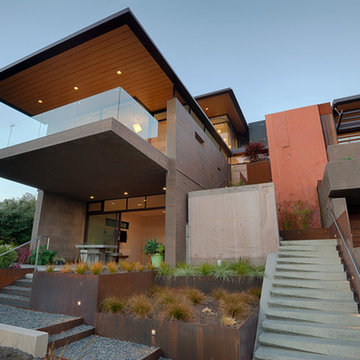
Fu-Tung Cheng, CHENG Design
• Exterior Shot of Front Side and Balcony of Tiburon House
Tiburon House is Cheng Design's eighth custom home project. The topography of the site for Bluff House was a rift cut into the hillside, which inspired the design concept of an ascent up a narrow canyon path. Two main wings comprise a “T” floor plan; the first includes a two-story family living wing with office, children’s rooms and baths, and Master bedroom suite. The second wing features the living room, media room, kitchen and dining space that open to a rewarding 180-degree panorama of the San Francisco Bay, the iconic Golden Gate Bridge, and Belvedere Island.
Photography: Tim Maloney
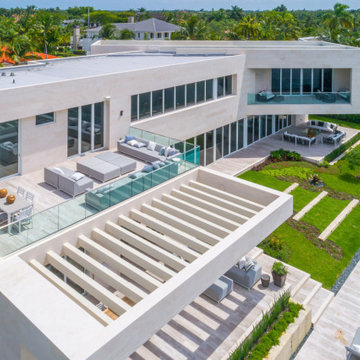
Cette photo montre un balcon moderne de taille moyenne avec aucune couverture et un garde-corps en verre.
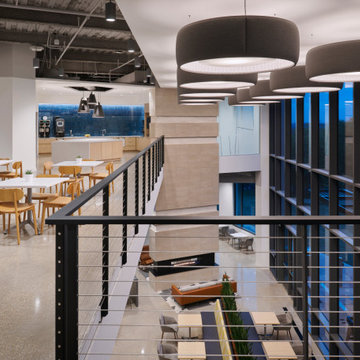
Second story employee break room looking over lounge working space and expansive window view.
Railings by Keuka Studios www.keuka-studios.com
Architect: Gensler
Photographer: Gensler/Ryan Gobuty
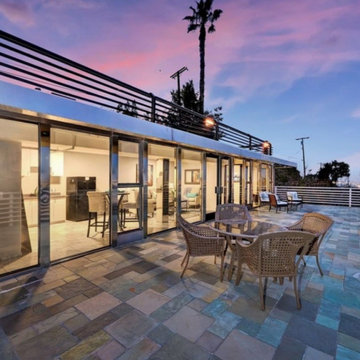
New development, stunning panoramic and unobstructed views of the city and mountains. True craftsmanship and design are shown off by the massive windows throughout this open layout home featuring 5 spacious bedrooms, 4.5 bathrooms, and 4,080 square feet of luxurious living space. Upon entrance, bold double doors open you to the formal dining room, gourmet chef’s kitchen, atmospheric family room, and great room. Gourmet Kitchen features top of the line stainless steel appliances, custom shaker cabinetry, quartz countertops, and oversized center island with bar seating. Glass sliding doors unveil breathtaking views day and night. Stunning rear yard with pool, spa and a Captain's deck with 360 degrees of city lights. Master suite features large glass doors with access to a private deck overlooking those stunning views. Master bath with walk-in shower, soaking tub, and custom LED lighting. Additionally, this home features a separate suite w/full bathroom living room and 1 bedroom.
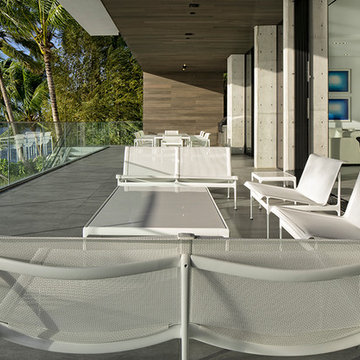
Photography © Claudio Manzoni
Idée de décoration pour un grand balcon minimaliste avec une extension de toiture et un garde-corps en verre.
Idée de décoration pour un grand balcon minimaliste avec une extension de toiture et un garde-corps en verre.
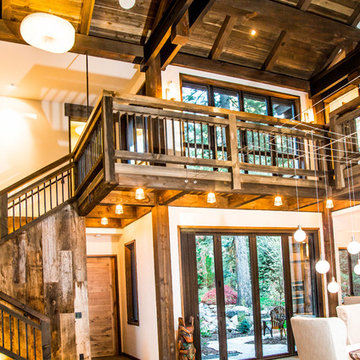
Silent A Photography
The main stairwell plus catwalk/balcony supported by a steel rod that wraps around the window and bi-fold glass door walls that open out to the yard and stream beyond.
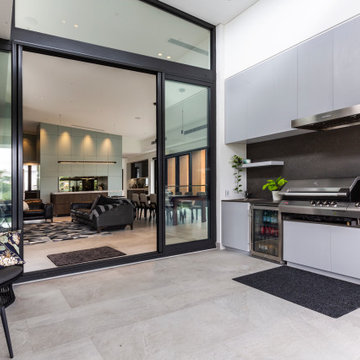
Balcony BBQ area with built in bbq grill and weather resistant joinery
Idée de décoration pour un très grand balcon minimaliste.
Idée de décoration pour un très grand balcon minimaliste.
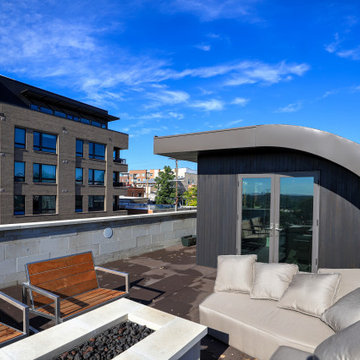
The Shoshone residence is envisioned as a monumental limestone volume that will house an eclectic collection of art and sculpture. The project examines unique lighting conditions throughout the day by utilizing a series of curved light scoops to direct and filter the illumination. These light scoops vary in size and shape in order to materialize a distinct set of experiences throughout the residence. The project rises three stories connecting the ground level neighboring community gardens to the city-wide panorama from the roof deck above. The vertical circulation linking these moments is contained within the largest light scoop monitor.
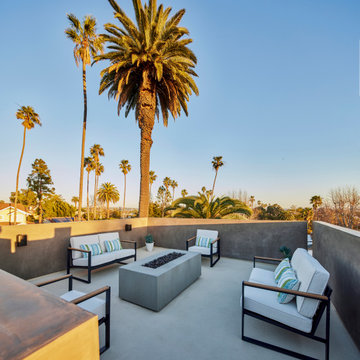
Upper rooftop balcony with gas firepit and sweeping panoramic views of West LA, Culver City, Playa del Rey, Venice, Pacific Ocean and Santa Monica. Photo by Dan Arnold
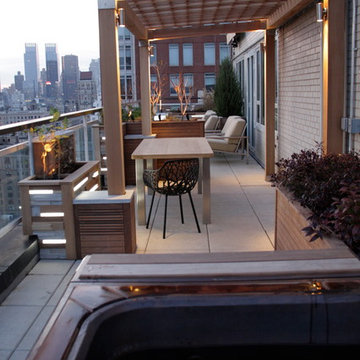
This U-Shaped terrace located on a busy avenue and crosstown street required Landmark approvals and sound/vibration proof engineering. The chic mid century elements were custom made using light as a practical ambient source of design. A custom hot tub allows the clients to sit and stare across Central Park and south toward the Chrysler Building. Along the avenue a row of beefy stainless and plexi rear lit planters holds ornamental trees and plants that define this elevated garden as a haven of tranquility separated by shade, movement, color and shushing noises. All of these elements are removable and 'float' over the surface of the roof on protective surfaces all approved by the building architect.
Idées déco de balcons modernes
3
