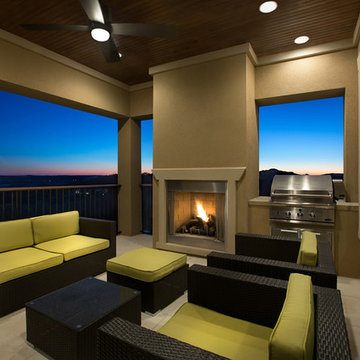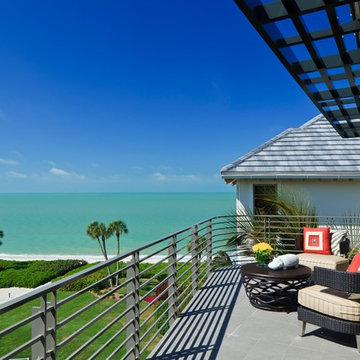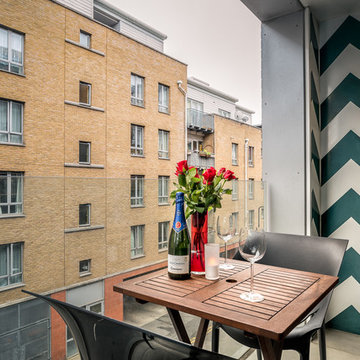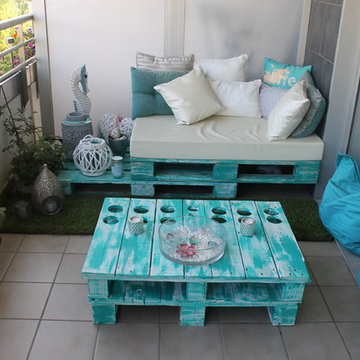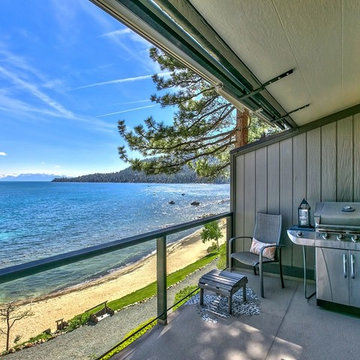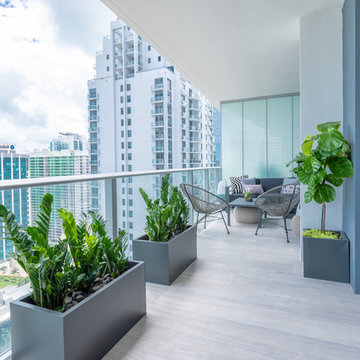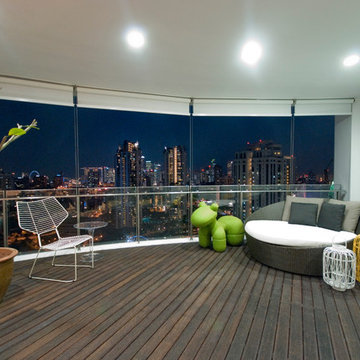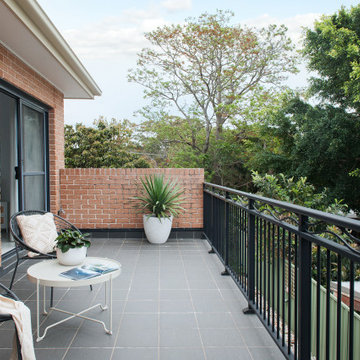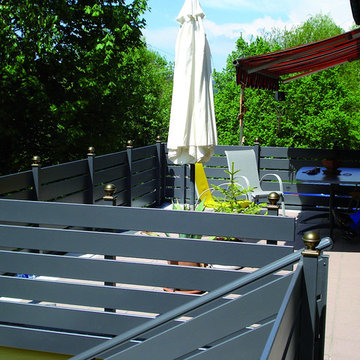Idées déco de balcons turquoises
Trier par :
Budget
Trier par:Populaires du jour
21 - 40 sur 501 photos
1 sur 2
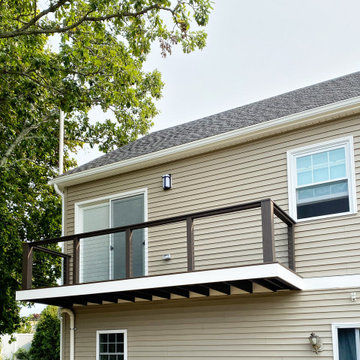
One of our most substantial projects to date was this second-floor expansion. This family needed more space to spread out and decided the best way to get it was to add a new floor.
The second floor includes two kids' bedrooms, a kids' bathroom, a master bedroom, a master closet, a master bath, a laundry closet, and a family lounge area.
For the exterior, a new farmer's porch was added to the front along with a new stamped concrete walkway leading the front door. Around the back, we added a Juilet balcony off the family lounge area featuring steel cable rails and overlooking the backyard.
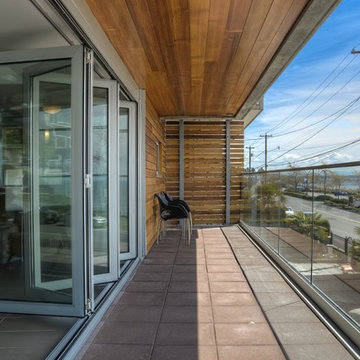
Photo: Site Lines Architecture Inc
Contractor: Klyne Construction
Inspiration pour un balcon minimaliste avec une extension de toiture.
Inspiration pour un balcon minimaliste avec une extension de toiture.
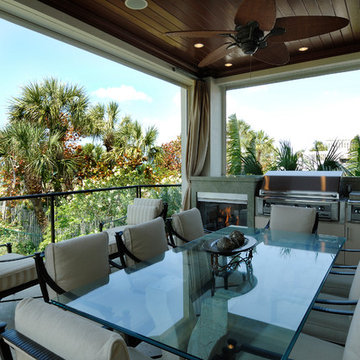
this is the main living floor balcony off the kitchen. There is an outdoor fireplace with a grill, a double burner pot and a prep sink. The balcony has Phantom Screens that roll up in hidden tracks. The screens drop down to provide sun shade and insect protection. The screens are automated and work with a remote control.
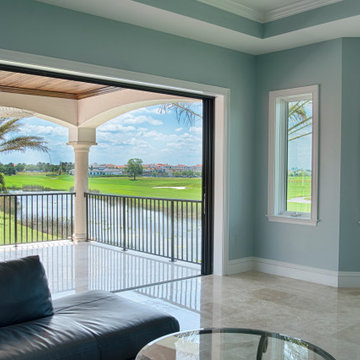
Talis Park is one of Naples, Florida’s finest award-winning country club communities. Green Mountain Builders completed an extensive remodel inside and out. From the lovely room addition to the gorgeous outdoor living space, Green Mountain’s detail work and craftsmanship is evident from floorings to ceilings. The outdoor living area was designed to take advantage of the lovely water and golf course views. A certain casual elegance radiates the space perfect for
family fun and entertaining friends. The upstairs addition offers a large open balcony overlooking the verdant Talis Park fairways, and the room features a bank of windows displaying panoramic views of the golf course as well—a lovely addition to this luxury custom home.
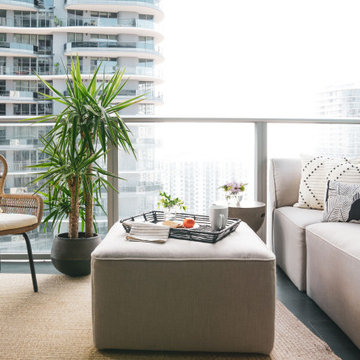
Modern Midcentury Brickell Apartment designed by KJ Design Collective.
Exemple d'un balcon rétro.
Exemple d'un balcon rétro.
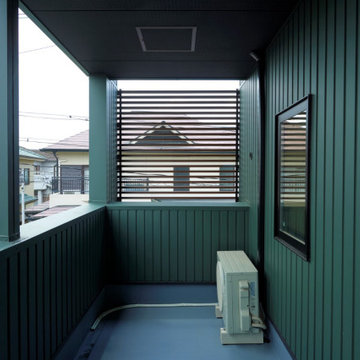
Cette photo montre un balcon industriel de taille moyenne avec des solutions pour vis-à-vis et une extension de toiture.
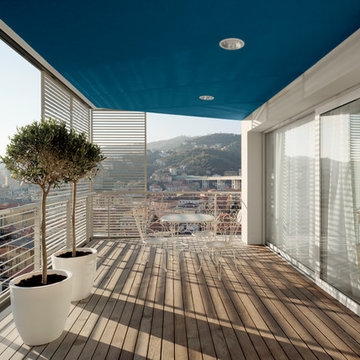
Idées déco pour un grand balcon contemporain avec une extension de toiture et un garde-corps en métal.
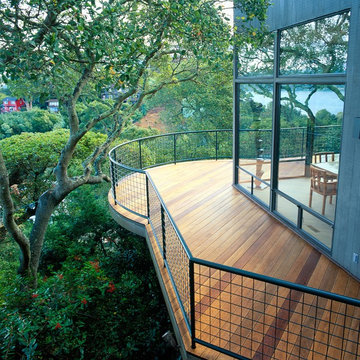
Sausalito, CA /
photo: Jay Graham
Constructed by 'All Decked Out' Marin County, CA. 384299
Cette photo montre un balcon tendance de taille moyenne avec aucune couverture, un garde-corps en métal et des solutions pour vis-à-vis.
Cette photo montre un balcon tendance de taille moyenne avec aucune couverture, un garde-corps en métal et des solutions pour vis-à-vis.
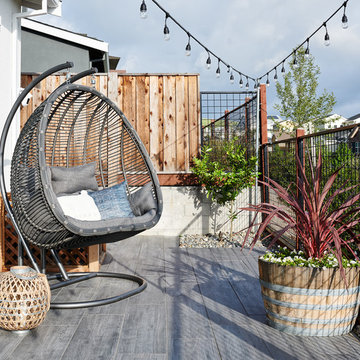
Jean Bai / Konstrukt Photo
Cette image montre un balcon design avec aucune couverture et un garde-corps en métal.
Cette image montre un balcon design avec aucune couverture et un garde-corps en métal.
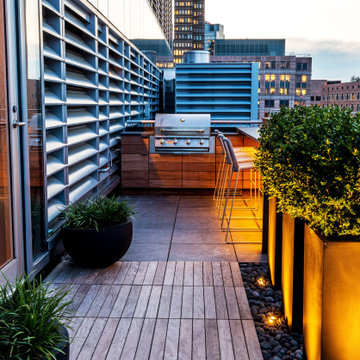
Our long-time clients wanted a bit of outdoor entertainment space at their Boston penthouse, and while there were some challenges due to location and footprint, we agreed to help. The views are amazing as this space overlooks the harbor and Boston’s bustling Seaport below. With Logan Airport just on the other side of the Boston Harbor, the arriving jets are a mesmerizing site as their lights line up in preparation to land.
The entire space we had to work with is less than 10 feet wide and 45 feet long (think bowling-alley-lane dimensions), so we worked extremely hard to get as much programmable space as possible without forcing any of the areas. The gathering spots are delineated by granite and IPE wood floor tiles supported on a custom pedestal system designed to protect the rubber roof below.
The gas grill and wine fridge are installed within a custom-built IPE cabinet topped by jet-mist granite countertops. This countertop extends to a slightly-raised bar area for the ultimate view beyond and terminates as a waterfall of granite meets the same jet-mist floor tiles… custom-cut and honed to match, of course.
Moving along the length of the space, the floor transitions from granite to wood, and is framed by sculptural containers and plants. Low-voltage lighting warms the space and creates a striking display that harmonizes with the city lights below. Once again, the floor transitions, this time back to granite in the seating area consisting of two counter-height chairs.
"This purposeful back-and-forth of the floor really helps define the space and our furniture choices create these niches that are both aesthetically pleasing and functional.” - Russell
The terrace concludes with a large trough planter filled with ornamental grasses in the summer months and a seasonal holiday arrangements throughout the winter. An ‘L’-shaped couch offers a spot for multiple guests to relax and take in the sounds of a custom sound system — all hidden and out of sight — which adds to the magical feel of this ultimate night spot.
Idées déco de balcons turquoises
2
