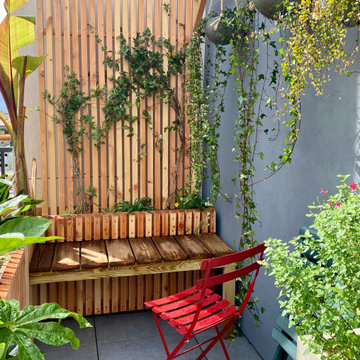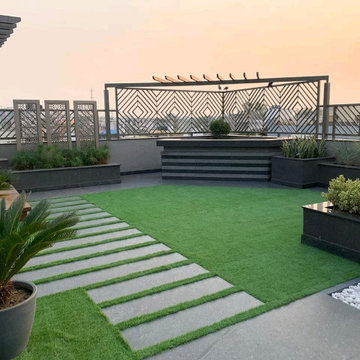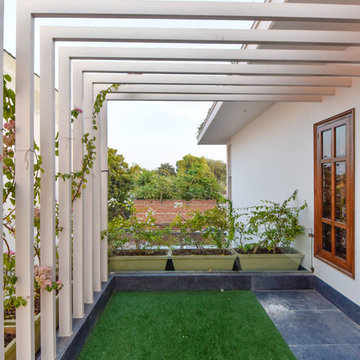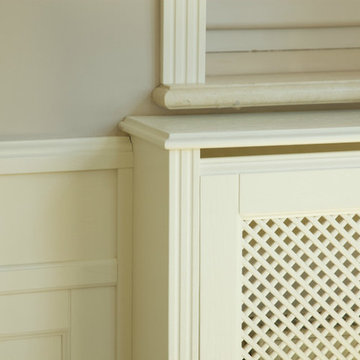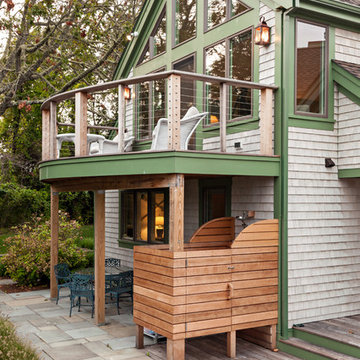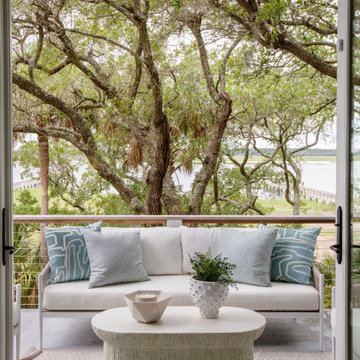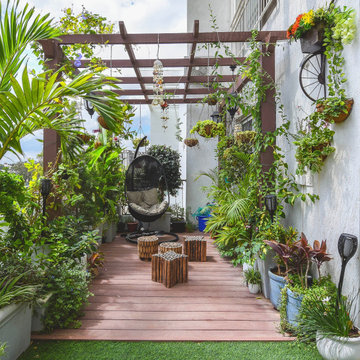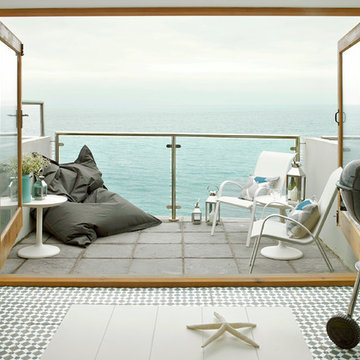Idées déco de balcons verts
Trier par :
Budget
Trier par:Populaires du jour
1 - 20 sur 3 068 photos
1 sur 2
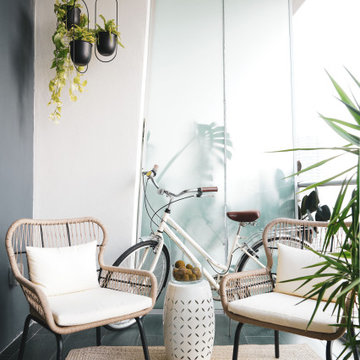
Modern Midcentury Brickell Apartment designed by KJ Design Collective.
Cette image montre un balcon vintage.
Cette image montre un balcon vintage.
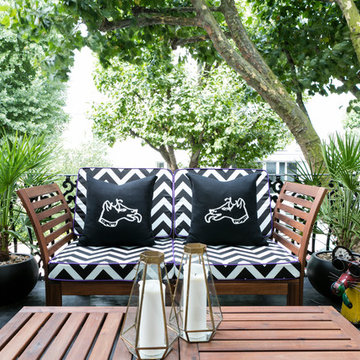
Idée de décoration pour un petit balcon design avec des plantes en pot, aucune couverture et un garde-corps en métal.

En una terraza, la iluminación, con las guirnaldas y con las velas no pueden faltar. ¿Nos tomamos una cerveza?
Interiorismo de Ana Fernández, Fotografía de Ángelo Rodríguez.

Accoya was used for all the superior decking and facades throughout the ‘Jungle House’ on Guarujá Beach. Accoya wood was also used for some of the interior paneling and room furniture as well as for unique MUXARABI joineries. This is a special type of joinery used by architects to enhance the aestetic design of a project as the joinery acts as a light filter providing varying projections of light throughout the day.
The architect chose not to apply any colour, leaving Accoya in its natural grey state therefore complimenting the beautiful surroundings of the project. Accoya was also chosen due to its incredible durability to withstand Brazil’s intense heat and humidity.
Credits as follows: Architectural Project – Studio mk27 (marcio kogan + samanta cafardo), Interior design – studio mk27 (márcio kogan + diana radomysler), Photos – fernando guerra (Photographer).
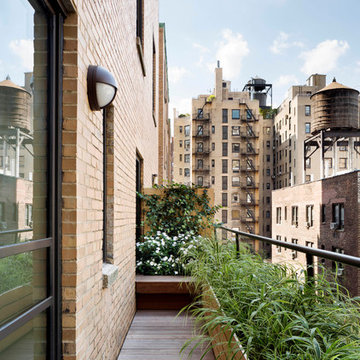
Aluminum planters with a wood slats were custom fabricated to maximize the usable space of this intimate terrace.
Réalisation d'un balcon design de taille moyenne avec aucune couverture.
Réalisation d'un balcon design de taille moyenne avec aucune couverture.
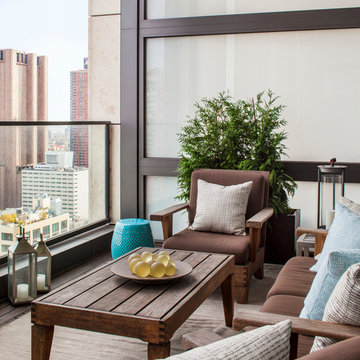
This covered patio in a high-rise apartment building has three areas, designated by area rugs. Outdoor furniture, durable, bright accessories and container plants brighten up this corner of the city.
Sean Litchfield Photography
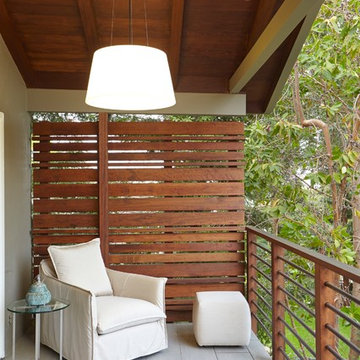
Jesse Goff Photography www.jessegoff.com
Cette image montre un balcon traditionnel avec une extension de toiture.
Cette image montre un balcon traditionnel avec une extension de toiture.
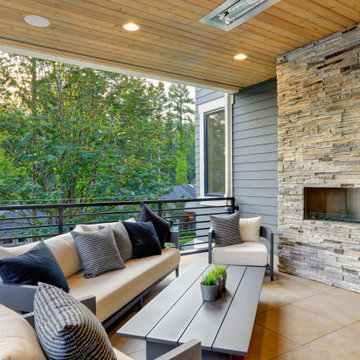
Transforming Dreams into Reality: A Hillsborough Outdoor Remodeling Showcase
Discover the epitome of luxury and functionality with our recent masterpiece in Hillsborough. Nestled in the heart of this picturesque neighborhood, our team turned a simple residence into a haven of elegance.
Outdoor Oasis:
Step into a world where the outdoors become an extension of your home. Our patio remodel invites you to unwind in style. Imagine evenings by the fireplace, laughter around the BBQ, and creating culinary wonders in the outdoor kitchen.
Stone Elegance:
Witness the artistry of stone in every detail. From intricate pathways to statement-making walls, we've seamlessly blended nature's beauty with modern design.
The Heart of Gatherings:
The focal point of this project is the outdoor kitchen and BBQ area. It's not just a place to cook; it's a stage for creating lasting memories with friends and family.
This project isn't just about construction; it's a testament to turning dreams into reality. Every brick laid and every detail perfected is a brushstroke in the canvas of sophisticated living.
Welcome home to Hillsborough, where your vision meets our craftsmanship!
Check out the snapshots of this transformation below.
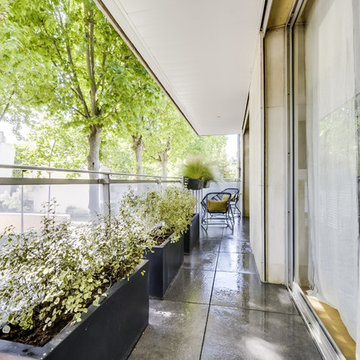
Cette image montre un petit balcon minimaliste avec des plantes en pot, une extension de toiture et un garde-corps en matériaux mixtes.
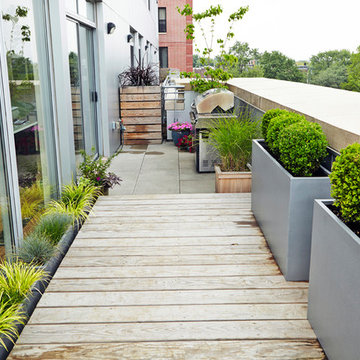
Capital Garden Geo Troughs are the ideal solution for creating defined spaces in your garden, on your terrace or in a commercial setting.
Idée de décoration pour un balcon tradition.
Idée de décoration pour un balcon tradition.
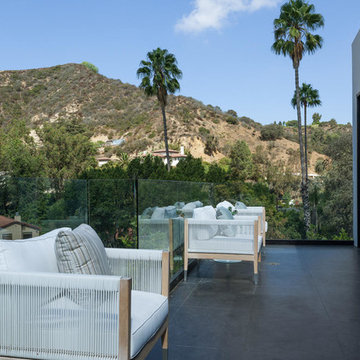
A masterpiece of light and design, this gorgeous Beverly Hills contemporary is filled with incredible moments, offering the perfect balance of intimate corners and open spaces.
A large driveway with space for ten cars is complete with a contemporary fountain wall that beckons guests inside. An amazing pivot door opens to an airy foyer and light-filled corridor with sliding walls of glass and high ceilings enhancing the space and scale of every room. An elegant study features a tranquil outdoor garden and faces an open living area with fireplace. A formal dining room spills into the incredible gourmet Italian kitchen with butler’s pantry—complete with Miele appliances, eat-in island and Carrara marble countertops—and an additional open living area is roomy and bright. Two well-appointed powder rooms on either end of the main floor offer luxury and convenience.
Surrounded by large windows and skylights, the stairway to the second floor overlooks incredible views of the home and its natural surroundings. A gallery space awaits an owner’s art collection at the top of the landing and an elevator, accessible from every floor in the home, opens just outside the master suite. Three en-suite guest rooms are spacious and bright, all featuring walk-in closets, gorgeous bathrooms and balconies that open to exquisite canyon views. A striking master suite features a sitting area, fireplace, stunning walk-in closet with cedar wood shelving, and marble bathroom with stand-alone tub. A spacious balcony extends the entire length of the room and floor-to-ceiling windows create a feeling of openness and connection to nature.
A large grassy area accessible from the second level is ideal for relaxing and entertaining with family and friends, and features a fire pit with ample lounge seating and tall hedges for privacy and seclusion. Downstairs, an infinity pool with deck and canyon views feels like a natural extension of the home, seamlessly integrated with the indoor living areas through sliding pocket doors.
Amenities and features including a glassed-in wine room and tasting area, additional en-suite bedroom ideal for staff quarters, designer fixtures and appliances and ample parking complete this superb hillside retreat.
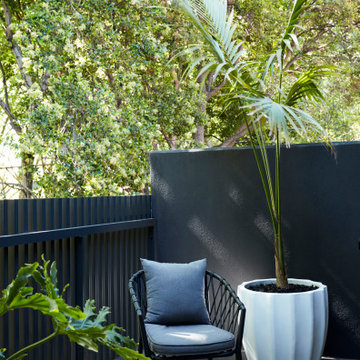
Master bedroom balcony overlooking street. Restful place amongst the tree canopies
Cette photo montre un petit balcon tendance avec aucune couverture et un garde-corps en métal.
Cette photo montre un petit balcon tendance avec aucune couverture et un garde-corps en métal.
Idées déco de balcons verts
1
