Idées déco de bars de salon avec aucun évier ou lavabo et un plan de travail marron
Trier par :
Budget
Trier par:Populaires du jour
1 - 20 sur 148 photos
1 sur 3
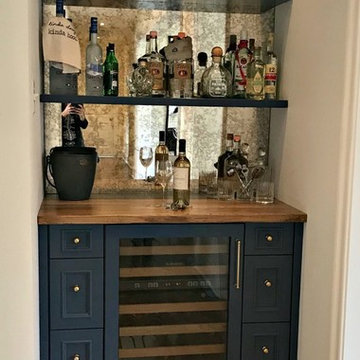
Idée de décoration pour un petit bar de salon avec évier linéaire tradition avec aucun évier ou lavabo, un placard à porte affleurante, des portes de placard bleues, un plan de travail en bois, une crédence miroir, un sol en bois brun, un sol marron et un plan de travail marron.

Butler Pantry and Bar
Design by Dalton Carpet One
Wellborn Cabinets- Cabinet Finish: Maple Bleu; Door Style: Sonoma; Countertops: Cherry Java; Floating Shelves: Deuley Designs; Floor Tile: Aplha Brick, Country Mix; Grout: Mapei Pewter; Backsplash: Metallix Collection Nickels Antique Copper; Grout: Mapei Chocolate; Paint: Benjamin Moore HC-77 Alexandria Beige
Photo by: Dennis McDaniel

Michael Alan Kaskel
Aménagement d'un bar de salon linéaire contemporain avec aucun évier ou lavabo, un placard à porte plane, des portes de placard bleues, un plan de travail en bois, une crédence multicolore, parquet foncé et un plan de travail marron.
Aménagement d'un bar de salon linéaire contemporain avec aucun évier ou lavabo, un placard à porte plane, des portes de placard bleues, un plan de travail en bois, une crédence multicolore, parquet foncé et un plan de travail marron.

Alan Wycheck Photography
Idées déco pour un bar de salon avec évier linéaire montagne de taille moyenne avec aucun évier ou lavabo, un placard avec porte à panneau surélevé, des portes de placard bleues, un plan de travail en bois, une crédence multicolore, une crédence en carrelage de pierre, un sol en bois brun, un sol marron et un plan de travail marron.
Idées déco pour un bar de salon avec évier linéaire montagne de taille moyenne avec aucun évier ou lavabo, un placard avec porte à panneau surélevé, des portes de placard bleues, un plan de travail en bois, une crédence multicolore, une crédence en carrelage de pierre, un sol en bois brun, un sol marron et un plan de travail marron.

This cozy lake cottage skillfully incorporates a number of features that would normally be restricted to a larger home design. A glance of the exterior reveals a simple story and a half gable running the length of the home, enveloping the majority of the interior spaces. To the rear, a pair of gables with copper roofing flanks a covered dining area and screened porch. Inside, a linear foyer reveals a generous staircase with cascading landing.
Further back, a centrally placed kitchen is connected to all of the other main level entertaining spaces through expansive cased openings. A private study serves as the perfect buffer between the homes master suite and living room. Despite its small footprint, the master suite manages to incorporate several closets, built-ins, and adjacent master bath complete with a soaker tub flanked by separate enclosures for a shower and water closet.
Upstairs, a generous double vanity bathroom is shared by a bunkroom, exercise space, and private bedroom. The bunkroom is configured to provide sleeping accommodations for up to 4 people. The rear-facing exercise has great views of the lake through a set of windows that overlook the copper roof of the screened porch below.
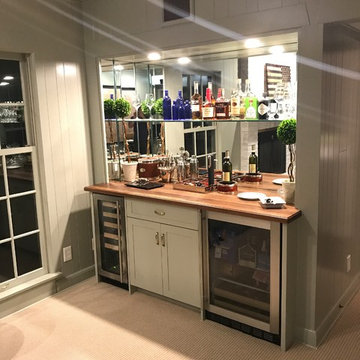
Exemple d'un bar de salon avec évier linéaire chic de taille moyenne avec aucun évier ou lavabo, un placard à porte shaker, des portes de placard blanches, un plan de travail en bois, une crédence miroir, moquette, un sol beige et un plan de travail marron.
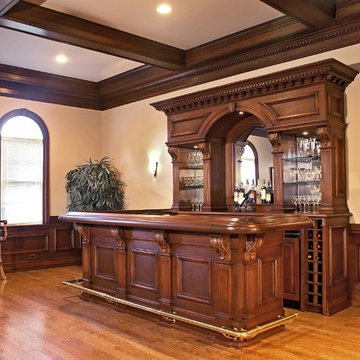
Idées déco pour un grand bar de salon linéaire en bois brun avec des tabourets, un placard avec porte à panneau surélevé, un plan de travail en bois, aucun évier ou lavabo, une crédence grise, une crédence miroir, sol en stratifié, un sol jaune et un plan de travail marron.

This house was 45 years old and the most recent kitchen update was past its due date. It was also time to update an adjacent family room, eating area and a nearby bar. The idea was to refresh the space with a transitional design that leaned classic – something that would be elegant and comfortable. Something that would welcome and enhance natural light.
The objectives were:
-Keep things simple – classic, comfortable and easy to keep clean
-Cohesive design between the kitchen, family room, eating area and bar
-Comfortable walkways, especially between the island and sofa
-Get rid of the kitchen’s dated 3D vegetable tile and island top shaped like a painters pallet
Design challenges:
-Incorporate a structural beam so that it flows with the entire space
-Proper ventilation for the hood
-Update the floor finish to get rid of the ’90s red oak
Design solutions:
-After reviewing multiple design options we decided on keeping appliances in their existing locations
-Made the cabinet on the back wall deeper than standard to fit and conceal the exhaust vent within the crown molding space and provide proper ventilation for the rangetop
-Omitted the sink on the island because it was not being used
-Squared off the island to provide more seating and functionality
-Relocated the microwave from the wall to the island and fitted a warming drawer directly below
-Added a tray partition over the oven so that cookie sheets and cutting boards are easily accessible and neatly stored
-Omitted all the decorative fillers to make the kitchen feel current
-Detailed yet simple tile backsplash design to add interest
Refinished the already functional entertainment cabinetry to match new cabinets – good flow throughout area
Even though the appliances all stayed in the same locations, the cabinet finish created a dramatic change. This is a very large kitchen and the client embraces minimalist design so we decided to omit quite a few wall cabinets.
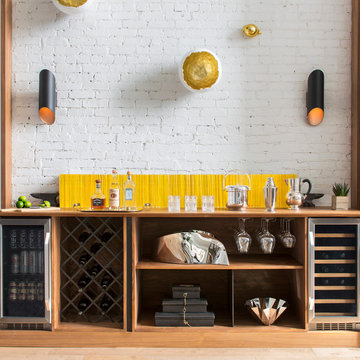
A custom walnut bar features two fridges and a wine rack.
Réalisation d'un bar de salon linéaire urbain en bois brun avec aucun évier ou lavabo, un placard sans porte, un plan de travail en bois, une crédence blanche et un plan de travail marron.
Réalisation d'un bar de salon linéaire urbain en bois brun avec aucun évier ou lavabo, un placard sans porte, un plan de travail en bois, une crédence blanche et un plan de travail marron.
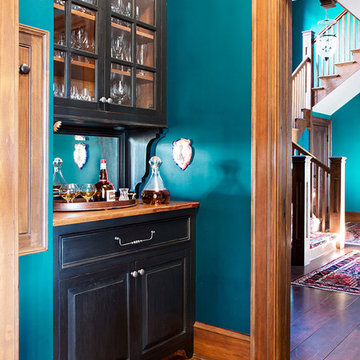
Inspiration pour un bar de salon avec évier traditionnel avec aucun évier ou lavabo, un placard à porte vitrée, des portes de placard noires, un plan de travail en bois, une crédence miroir, un sol en bois brun et un plan de travail marron.

This is our very first Four Elements remodel show home! We started with a basic spec-level early 2000s walk-out bungalow, and transformed the interior into a beautiful modern farmhouse style living space with many custom features. The floor plan was also altered in a few key areas to improve livability and create more of an open-concept feel. Check out the shiplap ceilings with Douglas fir faux beams in the kitchen, dining room, and master bedroom. And a new coffered ceiling in the front entry contrasts beautifully with the custom wood shelving above the double-sided fireplace. Highlights in the lower level include a unique under-stairs custom wine & whiskey bar and a new home gym with a glass wall view into the main recreation area.

This beautiful bar was built to give you the full feel of a bar or restaurant. Built with all walnut wood products this piece brings a beauty to your home that you never had before!

Exemple d'un bar de salon éclectique en U de taille moyenne avec un chariot mini-bar, aucun évier ou lavabo, des portes de placard marrons, un plan de travail en bois, une crédence bleue, une crédence en lambris de bois, un sol en bois brun, un sol jaune et un plan de travail marron.
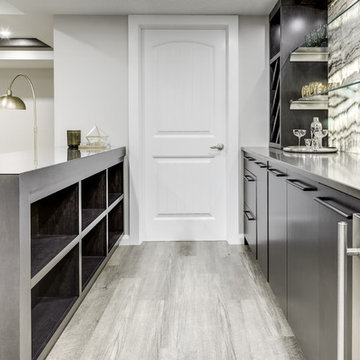
Idée de décoration pour un bar de salon parallèle design de taille moyenne avec des tabourets, aucun évier ou lavabo, un placard à porte plane, des portes de placard marrons, un plan de travail en quartz modifié, une crédence multicolore, une crédence en dalle de pierre, un sol en vinyl, un sol gris et un plan de travail marron.
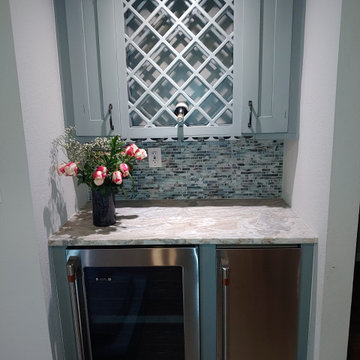
How cute is this little bar? It houses a wine cooler, ice maker and a wine rack.
Inspiration pour un petit bar de salon sans évier parallèle rustique avec aucun évier ou lavabo, un placard à porte shaker, des portes de placards vertess, un plan de travail en quartz, une crédence verte, une crédence en carreau de verre et un plan de travail marron.
Inspiration pour un petit bar de salon sans évier parallèle rustique avec aucun évier ou lavabo, un placard à porte shaker, des portes de placards vertess, un plan de travail en quartz, une crédence verte, une crédence en carreau de verre et un plan de travail marron.

Idée de décoration pour un petit bar de salon sans évier linéaire tradition avec aucun évier ou lavabo, un placard avec porte à panneau encastré, des portes de placard grises, un plan de travail en bois, une crédence grise, une crédence en céramique, un sol en bois brun, un sol marron et un plan de travail marron.

Idées déco pour un bar de salon sans évier linéaire campagne avec aucun évier ou lavabo, un placard à porte shaker, des portes de placard blanches, un plan de travail en bois, un sol en bois brun, un sol marron et un plan de travail marron.

Exemple d'un petit bar de salon rétro avec aucun évier ou lavabo, un placard sans porte, des portes de placard blanches, un plan de travail en bois, un sol en bois brun, un sol marron, un plan de travail marron et une crédence multicolore.
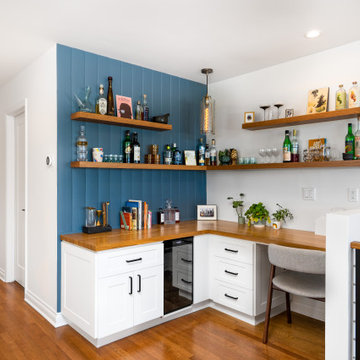
custom made home bar
Cette photo montre un bar de salon sans évier bord de mer avec aucun évier ou lavabo, un placard à porte shaker, des portes de placard blanches, un plan de travail en bois, parquet foncé, un sol multicolore et un plan de travail marron.
Cette photo montre un bar de salon sans évier bord de mer avec aucun évier ou lavabo, un placard à porte shaker, des portes de placard blanches, un plan de travail en bois, parquet foncé, un sol multicolore et un plan de travail marron.
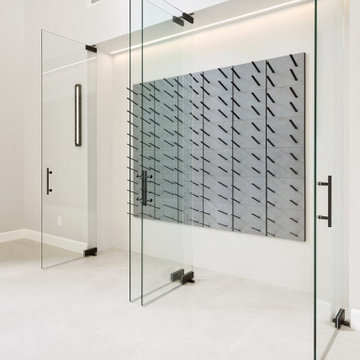
A grand entrance for a grand home! When you walk into this remodeled home you are greeted by two gorgeous chandeliers form Hinkley Lighting that lights up the newly open space! A custom-designed wine wall featuring wine racks from Stac and custom glass doors grace the dining area followed by a secluded dry bar to hold all of the glasses, liquor, and cold items. What a way to say welcome home!
Idées déco de bars de salon avec aucun évier ou lavabo et un plan de travail marron
1