Idées déco de bars de salon avec aucun évier ou lavabo et un plan de travail marron
Trier par :
Budget
Trier par:Populaires du jour
101 - 120 sur 148 photos
1 sur 3
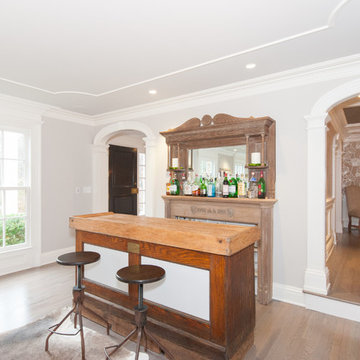
The stripped mantel and vintage mirror complement perfectly the butcher block. Great effect!
Idées déco pour un grand bar de salon linéaire campagne en bois vieilli avec parquet clair, des tabourets, aucun évier ou lavabo, un plan de travail en bois et un plan de travail marron.
Idées déco pour un grand bar de salon linéaire campagne en bois vieilli avec parquet clair, des tabourets, aucun évier ou lavabo, un plan de travail en bois et un plan de travail marron.
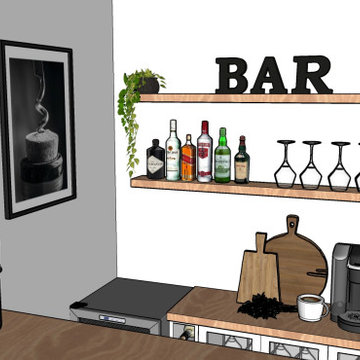
Rénovation d'une pièce à vivre avec un nouvel espace BAR et une nouvelle cuisine adaptée aux besoins de ses occupants. Décoration choisie avec un style industriel accentué dans l'espace salle à manger, mais nous avons choisie une cuisine blanche afin de conserver une luminosité importante et de ne pas surcharger l'effet industriel.
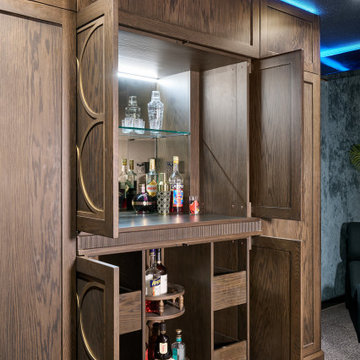
Inspiration pour un grand bar de salon sans évier linéaire vintage en bois foncé avec aucun évier ou lavabo, un placard avec porte à panneau encastré, un plan de travail en bois, une crédence grise, une crédence miroir, moquette, un sol gris et un plan de travail marron.

This house was 45 years old and the most recent kitchen update was past its due date. It was also time to update an adjacent family room, eating area and a nearby bar. The idea was to refresh the space with a transitional design that leaned classic – something that would be elegant and comfortable. Something that would welcome and enhance natural light.
The objectives were:
-Keep things simple – classic, comfortable and easy to keep clean
-Cohesive design between the kitchen, family room, eating area and bar
-Comfortable walkways, especially between the island and sofa
-Get rid of the kitchen’s dated 3D vegetable tile and island top shaped like a painters pallet
Design challenges:
-Incorporate a structural beam so that it flows with the entire space
-Proper ventilation for the hood
-Update the floor finish to get rid of the ’90s red oak
Design solutions:
-After reviewing multiple design options we decided on keeping appliances in their existing locations
-Made the cabinet on the back wall deeper than standard to fit and conceal the exhaust vent within the crown molding space and provide proper ventilation for the rangetop
-Omitted the sink on the island because it was not being used
-Squared off the island to provide more seating and functionality
-Relocated the microwave from the wall to the island and fitted a warming drawer directly below
-Added a tray partition over the oven so that cookie sheets and cutting boards are easily accessible and neatly stored
-Omitted all the decorative fillers to make the kitchen feel current
-Detailed yet simple tile backsplash design to add interest
Refinished the already functional entertainment cabinetry to match new cabinets – good flow throughout area
Even though the appliances all stayed in the same locations, the cabinet finish created a dramatic change. This is a very large kitchen and the client embraces minimalist design so we decided to omit quite a few wall cabinets.
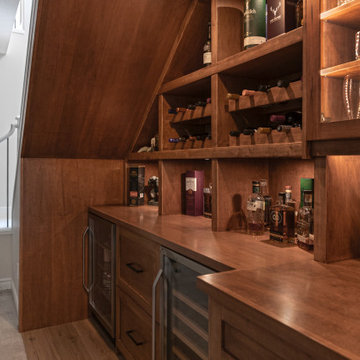
This is our very first Four Elements remodel show home! We started with a basic spec-level early 2000s walk-out bungalow, and transformed the interior into a beautiful modern farmhouse style living space with many custom features. The floor plan was also altered in a few key areas to improve livability and create more of an open-concept feel. Check out the shiplap ceilings with Douglas fir faux beams in the kitchen, dining room, and master bedroom. And a new coffered ceiling in the front entry contrasts beautifully with the custom wood shelving above the double-sided fireplace. Highlights in the lower level include a unique under-stairs custom wine & whiskey bar and a new home gym with a glass wall view into the main recreation area.
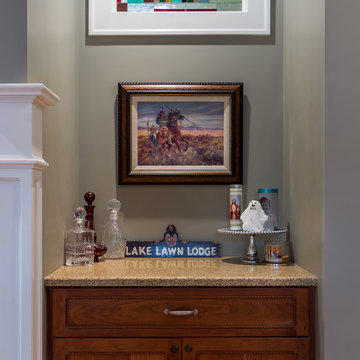
Inspiration pour un petit bar de salon avec évier linéaire traditionnel en bois foncé avec un plan de travail en granite, aucun évier ou lavabo, un placard à porte plane, parquet clair, un sol marron et un plan de travail marron.
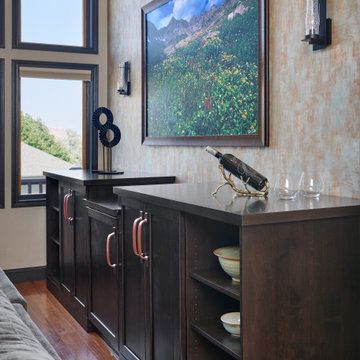
Idée de décoration pour un petit bar de salon sans évier linéaire chalet en bois foncé avec aucun évier ou lavabo, un placard à porte shaker, un plan de travail en bois et un plan de travail marron.
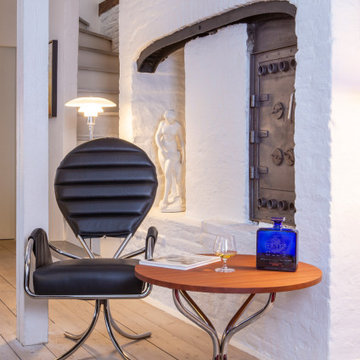
Exemple d'un petit bar de salon scandinave avec des tabourets, aucun évier ou lavabo, un plan de travail en bois, une crédence blanche, une crédence en brique, parquet clair, un sol gris et un plan de travail marron.
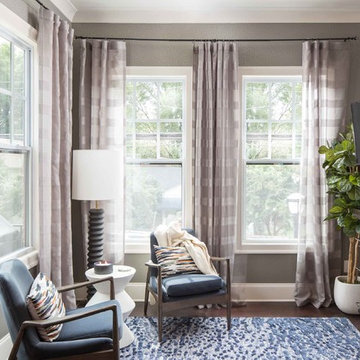
Idée de décoration pour un bar de salon linéaire minimaliste en bois foncé de taille moyenne avec un chariot mini-bar, aucun évier ou lavabo, un placard à porte plane, un plan de travail en bois, parquet foncé, un sol marron et un plan de travail marron.
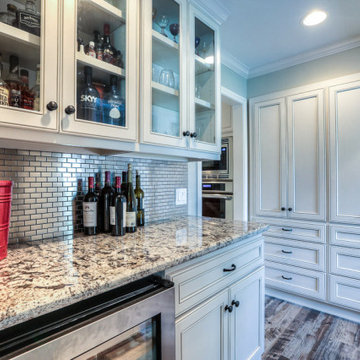
Inspiration pour un bar de salon avec évier linéaire traditionnel en bois foncé avec aucun évier ou lavabo, un placard avec porte à panneau encastré, un plan de travail en bois, une crédence multicolore, une crédence en carreau de ciment, parquet foncé, un sol marron et un plan de travail marron.
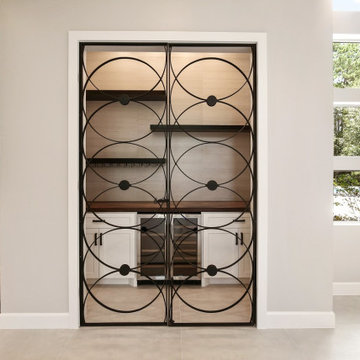
A grand entrance for a grand home! When you walk into this remodeled home you are greeted by two gorgeous chandeliers form Hinkley Lighting that lights up the newly open space! A custom-designed wine wall featuring wine racks from Stac and custom glass doors grace the dining area followed by a secluded dry bar to hold all of the glasses, liquor, and cold items. What a way to say welcome home!
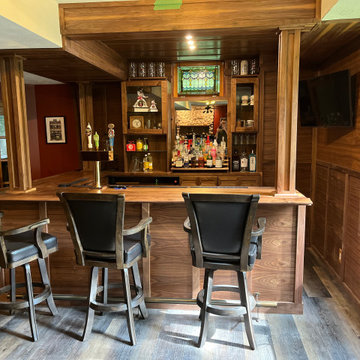
This beautiful bar was built to give you the full feel of a bar or restaurant. Built with all walnut wood products this piece brings a beauty to your home that you never had before!
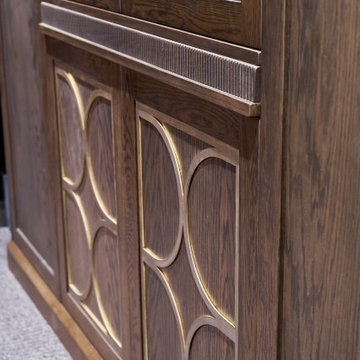
Réalisation d'un grand bar de salon sans évier linéaire vintage en bois foncé avec aucun évier ou lavabo, un placard avec porte à panneau encastré, un plan de travail en bois, une crédence grise, une crédence miroir, moquette, un sol gris et un plan de travail marron.
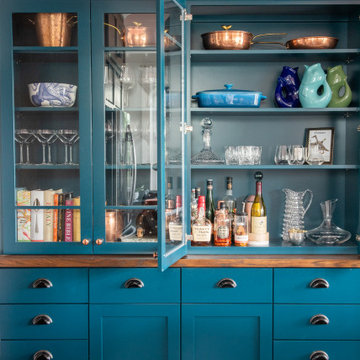
Idées déco pour un bar de salon sans évier linéaire de taille moyenne avec un placard à porte plane, aucun évier ou lavabo, des portes de placard bleues, un plan de travail en bois, un sol en carrelage de céramique, un sol gris et un plan de travail marron.
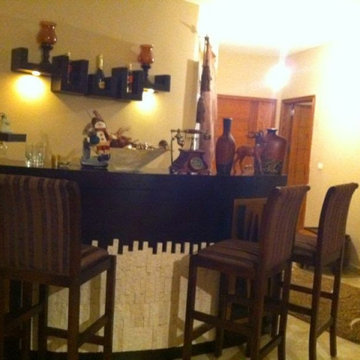
Cette photo montre un bar de salon moderne en U de taille moyenne avec des tabourets, aucun évier ou lavabo, des étagères flottantes, des portes de placard marrons, un plan de travail en bois, un sol en calcaire, un sol beige et un plan de travail marron.
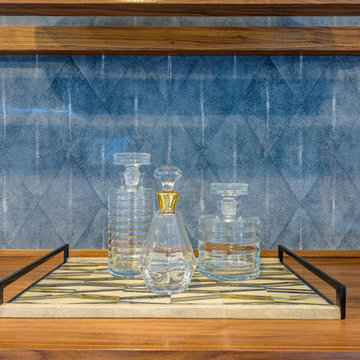
Design/Build: RPCD, Inc.
All Photos © Mike Healey Photography
Aménagement d'un bar de salon linéaire classique en bois brun de taille moyenne avec aucun évier ou lavabo, un placard à porte plane, un plan de travail en bois, une crédence bleue, une crédence en céramique, un sol en bois brun, un sol marron et un plan de travail marron.
Aménagement d'un bar de salon linéaire classique en bois brun de taille moyenne avec aucun évier ou lavabo, un placard à porte plane, un plan de travail en bois, une crédence bleue, une crédence en céramique, un sol en bois brun, un sol marron et un plan de travail marron.
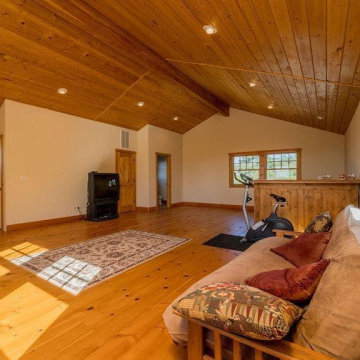
Cette image montre un grand bar de salon sans évier craftsman en L et bois brun avec un placard à porte shaker, un plan de travail en bois, un plan de travail marron, aucun évier ou lavabo, un sol en bois brun et un sol marron.

This is our very first Four Elements remodel show home! We started with a basic spec-level early 2000s walk-out bungalow, and transformed the interior into a beautiful modern farmhouse style living space with many custom features. The floor plan was also altered in a few key areas to improve livability and create more of an open-concept feel. Check out the shiplap ceilings with Douglas fir faux beams in the kitchen, dining room, and master bedroom. And a new coffered ceiling in the front entry contrasts beautifully with the custom wood shelving above the double-sided fireplace. Highlights in the lower level include a unique under-stairs custom wine & whiskey bar and a new home gym with a glass wall view into the main recreation area.
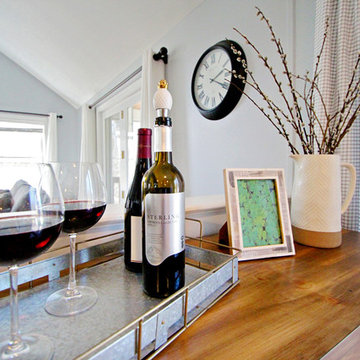
Réalisation d'un bar de salon avec évier linéaire champêtre en bois brun de taille moyenne avec aucun évier ou lavabo, un plan de travail en bois, un sol marron et un plan de travail marron.
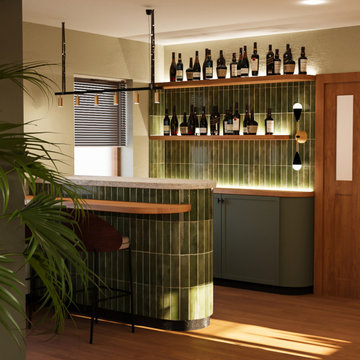
Réalisation d'un bar de salon linéaire tradition de taille moyenne avec des tabourets, aucun évier ou lavabo, un placard à porte shaker, des portes de placards vertess, un plan de travail en bois, une crédence verte, une crédence en céramique, sol en stratifié, un sol marron et un plan de travail marron.
Idées déco de bars de salon avec aucun évier ou lavabo et un plan de travail marron
6