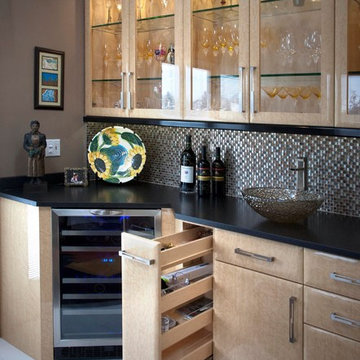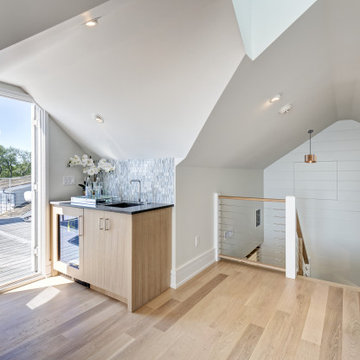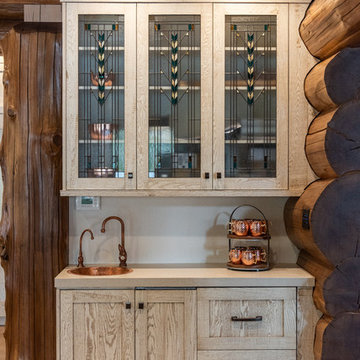Idées déco de bars de salon en bois clair
Trier par :
Budget
Trier par:Populaires du jour
1 - 20 sur 1 438 photos
1 sur 2

Nos équipes ont utilisé quelques bons tuyaux pour apporter ergonomie, rangements, et caractère à cet appartement situé à Neuilly-sur-Seine. L’utilisation ponctuelle de couleurs intenses crée une nouvelle profondeur à l’espace tandis que le choix de matières naturelles et douces apporte du style. Effet déco garanti!

Attention to detail is beyond any other for the exquisite home bar.
Inspiration pour un très grand bar de salon avec évier traditionnel en U et bois clair avec un évier posé, un placard à porte vitrée, un plan de travail en quartz, un sol en carrelage de porcelaine, un sol blanc et plan de travail noir.
Inspiration pour un très grand bar de salon avec évier traditionnel en U et bois clair avec un évier posé, un placard à porte vitrée, un plan de travail en quartz, un sol en carrelage de porcelaine, un sol blanc et plan de travail noir.

Inspiration pour un bar de salon avec évier linéaire traditionnel en bois clair de taille moyenne avec un évier encastré, un placard avec porte à panneau encastré, un plan de travail en quartz modifié, une crédence multicolore, une crédence en granite, un sol en carrelage de céramique, un sol gris et plan de travail noir.

The owners requested a Private Resort that catered to their love for entertaining friends and family, a place where 2 people would feel just as comfortable as 42. Located on the western edge of a Wisconsin lake, the site provides a range of natural ecosystems from forest to prairie to water, allowing the building to have a more complex relationship with the lake - not merely creating large unencumbered views in that direction. The gently sloping site to the lake is atypical in many ways to most lakeside lots - as its main trajectory is not directly to the lake views - allowing for focus to be pushed in other directions such as a courtyard and into a nearby forest.
The biggest challenge was accommodating the large scale gathering spaces, while not overwhelming the natural setting with a single massive structure. Our solution was found in breaking down the scale of the project into digestible pieces and organizing them in a Camp-like collection of elements:
- Main Lodge: Providing the proper entry to the Camp and a Mess Hall
- Bunk House: A communal sleeping area and social space.
- Party Barn: An entertainment facility that opens directly on to a swimming pool & outdoor room.
- Guest Cottages: A series of smaller guest quarters.
- Private Quarters: The owners private space that directly links to the Main Lodge.
These elements are joined by a series green roof connectors, that merge with the landscape and allow the out buildings to retain their own identity. This Camp feel was further magnified through the materiality - specifically the use of Doug Fir, creating a modern Northwoods setting that is warm and inviting. The use of local limestone and poured concrete walls ground the buildings to the sloping site and serve as a cradle for the wood volumes that rest gently on them. The connections between these materials provided an opportunity to add a delicate reading to the spaces and re-enforce the camp aesthetic.
The oscillation between large communal spaces and private, intimate zones is explored on the interior and in the outdoor rooms. From the large courtyard to the private balcony - accommodating a variety of opportunities to engage the landscape was at the heart of the concept.
Overview
Chenequa, WI
Size
Total Finished Area: 9,543 sf
Completion Date
May 2013
Services
Architecture, Landscape Architecture, Interior Design

Loft apartment gets a custom home bar complete with liquor storage and prep area. Shelving and slab backsplash make this a unique spot for entertaining.

Photo by Christopher Stark.
Aménagement d'un bar de salon avec évier classique en L et bois clair avec un placard à porte shaker, un sol en bois brun, un sol beige et un plan de travail blanc.
Aménagement d'un bar de salon avec évier classique en L et bois clair avec un placard à porte shaker, un sol en bois brun, un sol beige et un plan de travail blanc.

Flow Photography
Cette image montre un très grand bar de salon avec évier linéaire rustique en bois clair avec aucun évier ou lavabo, un placard à porte shaker, un plan de travail en quartz modifié, une crédence grise, une crédence en mosaïque, parquet clair et un sol marron.
Cette image montre un très grand bar de salon avec évier linéaire rustique en bois clair avec aucun évier ou lavabo, un placard à porte shaker, un plan de travail en quartz modifié, une crédence grise, une crédence en mosaïque, parquet clair et un sol marron.

Aménagement d'un grand bar de salon avec évier linéaire classique en bois clair avec un évier encastré, un placard avec porte à panneau surélevé, un plan de travail en calcaire, une crédence bleue, une crédence en carrelage métro et un sol en ardoise.

Réalisation d'un petit bar de salon avec évier design en L et bois clair avec un évier encastré, un placard à porte plane, une crédence en carreau de verre, un sol en liège, plan de travail en marbre et une crédence grise.

Cette image montre un bar de salon avec évier traditionnel en L et bois clair de taille moyenne avec un placard à porte vitrée, un plan de travail en surface solide, une crédence multicolore, une crédence en mosaïque et un sol en carrelage de céramique.

Aménagement d'un bar de salon avec évier parallèle classique en bois clair de taille moyenne avec un placard sans porte, une crédence beige, une crédence en terre cuite, tomettes au sol, un évier encastré et un plan de travail en granite.

Wet Bar with tiled wall and tiled niche for glassware and floating shelves. This wetbar is in a pool house and the bathroom with steam shower is to the right.

Designed by Chris Chumbley, USI Remodeling.
Kitchen remodeling is a personal choice that allows individuals to create space that aligns with their style preferences, functional requirements and lifestyle changes.

Kitchenette
Inspiration pour un petit bar de salon avec évier linéaire craftsman en bois clair avec un évier encastré, un placard à porte shaker, un plan de travail en stéatite, une crédence noire, une crédence en dalle de pierre, parquet clair, un sol beige et plan de travail noir.
Inspiration pour un petit bar de salon avec évier linéaire craftsman en bois clair avec un évier encastré, un placard à porte shaker, un plan de travail en stéatite, une crédence noire, une crédence en dalle de pierre, parquet clair, un sol beige et plan de travail noir.

Cette image montre un petit bar de salon avec évier en bois clair avec un placard à porte shaker, une crédence en céramique, un sol en vinyl, un plan de travail blanc, un plan de travail en quartz modifié, une crédence grise et un sol marron.

Réalisation d'un petit bar de salon avec évier marin en bois clair avec un évier encastré, un placard à porte plane, un plan de travail en quartz modifié, une crédence blanche, une crédence en céramique, parquet clair et un plan de travail blanc.

Inspiration pour un petit bar de salon sans évier linéaire nordique en bois clair avec un placard à porte shaker, un plan de travail en quartz modifié, parquet clair et un plan de travail gris.

Cette photo montre un petit bar de salon avec évier linéaire moderne en bois clair avec un évier encastré, une crédence bleue, une crédence en mosaïque, parquet clair, un sol beige et plan de travail noir.

Dovetail drawers - cerused white oak - liquor storage in the pull out drawers of the minibar
Cette image montre un bar de salon avec évier linéaire traditionnel en bois clair de taille moyenne avec un évier encastré, un placard à porte shaker, une crédence grise, une crédence en dalle de pierre, un sol en bois brun, un sol marron et un plan de travail gris.
Cette image montre un bar de salon avec évier linéaire traditionnel en bois clair de taille moyenne avec un évier encastré, un placard à porte shaker, une crédence grise, une crédence en dalle de pierre, un sol en bois brun, un sol marron et un plan de travail gris.

Exemple d'un bar de salon avec évier linéaire montagne en bois clair avec un évier posé, un placard à porte vitrée, une crédence beige et un plan de travail beige.
Idées déco de bars de salon en bois clair
1