Idées déco de bars de salon avec des portes de placard noires et un plan de travail en quartz
Trier par :
Budget
Trier par:Populaires du jour
161 - 180 sur 200 photos
1 sur 3

Cette image montre un bar de salon avec évier parallèle rustique de taille moyenne avec un évier encastré, un placard avec porte à panneau encastré, des portes de placard noires, un plan de travail en quartz, une crédence blanche, une crédence en carrelage métro, un sol en vinyl, un sol marron et un plan de travail blanc.
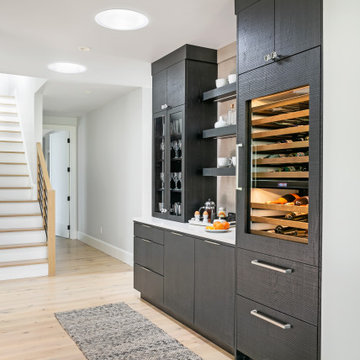
Inspiration pour un grand bar de salon sans évier linéaire design avec un placard à porte plane, des portes de placard noires, un plan de travail en quartz, une crédence grise, parquet clair, un sol beige et un plan de travail blanc.
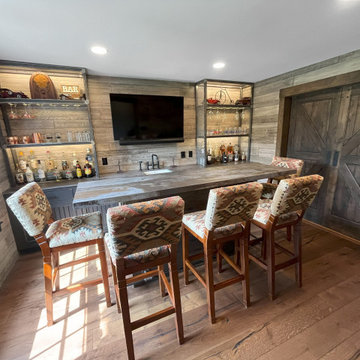
Stunning Rustic Bar and Dining Room in Pennington, NJ. Our clients vision for a rustic pub came to life! The fireplace was refaced with Dorchester Ledge stone and completed with a bluestone hearth. Dekton Trilium was used for countertops and bar top, which compliment the black distressed inset cabinetry and custom built wood plank bar. Reclaimed rustic wood beams were installed in the dining room and used for the mantle. The rustic pub aesthetic continues with sliding barn doors, matte black hardware and fixtures, and cast iron sink. Custom made industrial steel bar shelves and wine racks stand out against wood plank walls. Wide plank rustic style engineered hardwood and dark trim throughout space ties everything together!
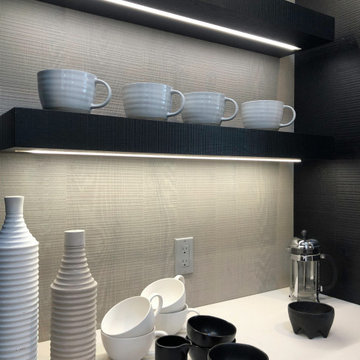
Exemple d'un grand bar de salon sans évier linéaire tendance avec des portes de placard noires, une crédence grise, parquet clair, un sol beige, un plan de travail blanc, des étagères flottantes et un plan de travail en quartz.
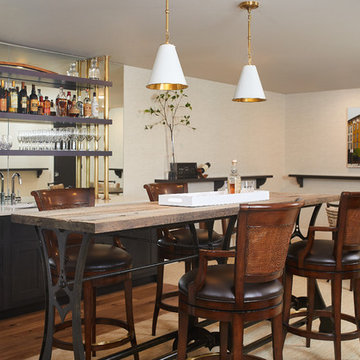
The lower level is the perfect space to host a party or to watch the game. The bar is set off by dark cabinets, a mirror backsplash, and brass accents. The table serves as the perfect spot for a poker game or a board game.
Photographer: Ashley Avila Photography
Interior Design: Vision Interiors by Visbeen
Builder: Joel Peterson Homes

GC: Ekren Construction
Photography: Tiffany Ringwald
Réalisation d'un petit bar de salon sans évier linéaire tradition avec aucun évier ou lavabo, un placard à porte shaker, des portes de placard noires, un plan de travail en quartz, une crédence noire, une crédence en bois, un sol en bois brun, un sol marron et plan de travail noir.
Réalisation d'un petit bar de salon sans évier linéaire tradition avec aucun évier ou lavabo, un placard à porte shaker, des portes de placard noires, un plan de travail en quartz, une crédence noire, une crédence en bois, un sol en bois brun, un sol marron et plan de travail noir.

Wet bar in office area. Black doors with black floating shelves, black quartz countertop. Gold, white and calacatta marble backsplash in herringbone pattern.
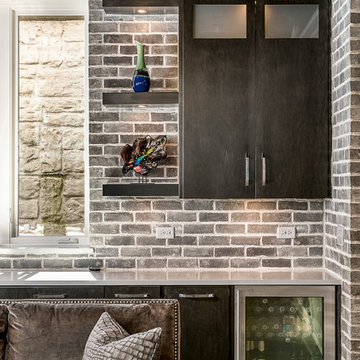
Marina Storm
Cette image montre un bar de salon avec évier linéaire design de taille moyenne avec un évier encastré, un placard à porte plane, des portes de placard noires, un plan de travail en quartz, une crédence grise, une crédence en brique, parquet foncé et un sol marron.
Cette image montre un bar de salon avec évier linéaire design de taille moyenne avec un évier encastré, un placard à porte plane, des portes de placard noires, un plan de travail en quartz, une crédence grise, une crédence en brique, parquet foncé et un sol marron.
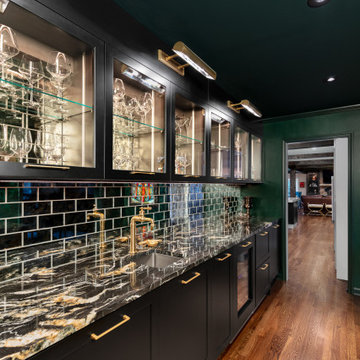
This elegant butler’s pantry links the new formal dining room and kitchen, providing space for serving food and drinks. Unique materials like mirror tile and leather wallpaper were used to add interest.
Contractor: Momentum Construction LLC
Photographer: Laura McCaffery Photography
Interior Design: Studio Z Architecture
Interior Decorating: Sarah Finnane Design
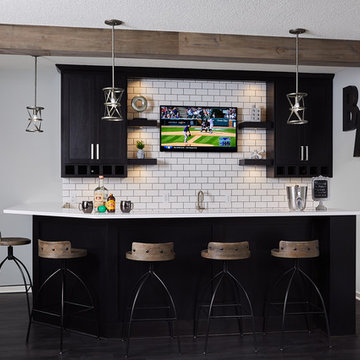
Cette image montre un petit bar de salon avec évier urbain en L avec un évier encastré, un placard avec porte à panneau encastré, des portes de placard noires, un plan de travail en quartz, une crédence blanche, une crédence en carrelage métro, parquet foncé et un sol marron.
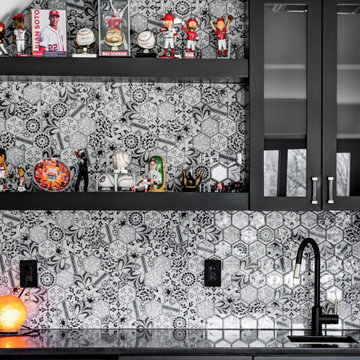
Wet bar in office area. Black doors with black floating shelves, black quartz countertop.
Inspiration pour un petit bar de salon avec évier linéaire design avec un évier posé, un placard à porte plane, des portes de placard noires, un plan de travail en quartz, une crédence multicolore, une crédence en carreau de verre et plan de travail noir.
Inspiration pour un petit bar de salon avec évier linéaire design avec un évier posé, un placard à porte plane, des portes de placard noires, un plan de travail en quartz, une crédence multicolore, une crédence en carreau de verre et plan de travail noir.
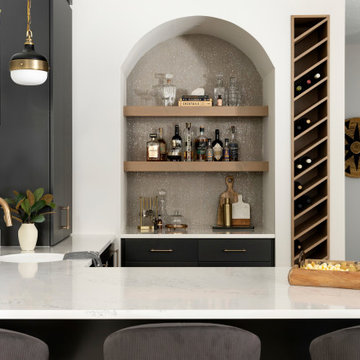
A stunning wet bar anchors the entertainment area featuring ceiling-mounted metal and glass shelving and a beverage center set in a striking arched alcove. Diagonal wine racks are built into the wall, so you'll always have enough room to store your favorites.
Photos by Spacecrafting Photography
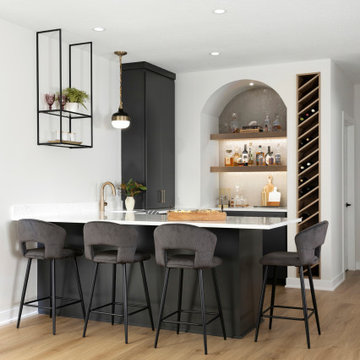
A stunning wet bar anchors the entertainment area featuring ceiling-mounted metal and glass shelving and a beverage center set in a striking arched alcove. There is plenty of space around the peninsula for all of family and friends to enjoy.
Photos by Spacecrafting Photography
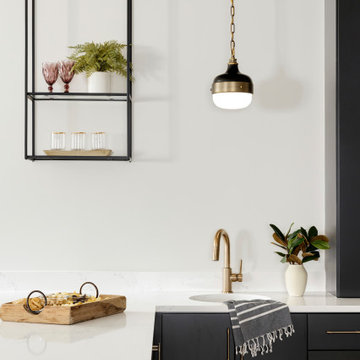
The wet bar design is simple, but dramatic with it's dark cabinets and contrasting gold hardware and fixtures, along with white quartz countertops. The peninsula has plenty of space for family and friends to gather.
Photos by Spacecrafting Photography
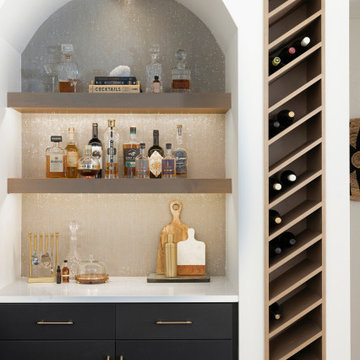
A stunning wet bar anchors the entertainment area featuring ceiling-mounted metal and glass shelving and a beverage center set in a striking arched alcove. Diagonal wine racks are built into the wall, so you'll always have enough room to store your favorites.
Photos by Spacecrafting Photography
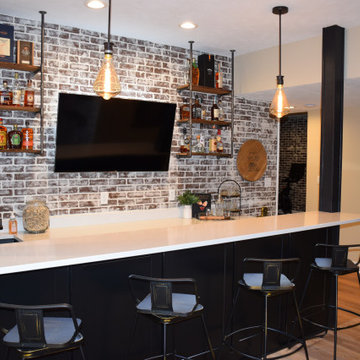
Inspiration pour un grand bar de salon avec évier parallèle urbain avec un évier encastré, un placard à porte shaker, des portes de placard noires, un plan de travail en quartz, une crédence rouge, une crédence en brique, parquet clair, un sol marron et un plan de travail blanc.
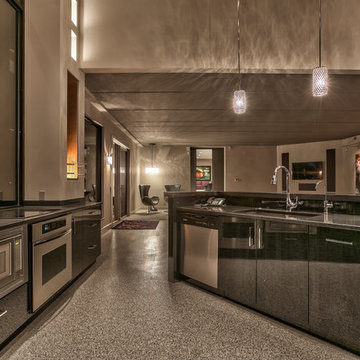
Home Built by Arjay Builders Inc.
Photo by Amoura Productions
Cabinetry Provided by Eurowood Cabinets, Inc
Inspiration pour un très grand bar de salon design avec des tabourets, un évier encastré, un placard à porte plane, des portes de placard noires et un plan de travail en quartz.
Inspiration pour un très grand bar de salon design avec des tabourets, un évier encastré, un placard à porte plane, des portes de placard noires et un plan de travail en quartz.
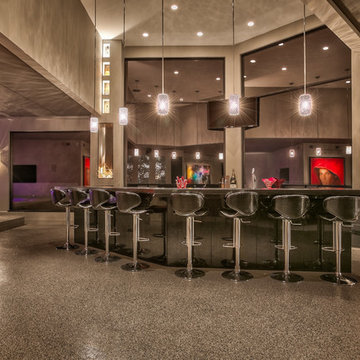
Home Built by Arjay Builders Inc.
Photo by Amoura Productions
Cabinetry Provided by Eurowood Cabinets, Inc
Cette photo montre un très grand bar de salon tendance avec des tabourets, un placard à porte plane, des portes de placard noires, un évier encastré et un plan de travail en quartz.
Cette photo montre un très grand bar de salon tendance avec des tabourets, un placard à porte plane, des portes de placard noires, un évier encastré et un plan de travail en quartz.
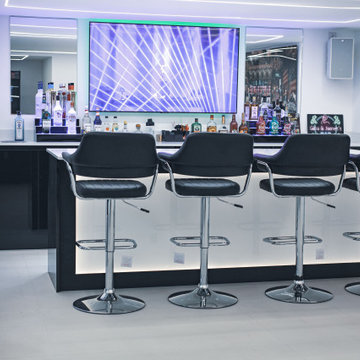
This Bar Area comes fully equipped with a Bar Seating area for drinks, sports or even a movie!
Aménagement d'un bar de salon avec évier linéaire contemporain de taille moyenne avec un évier intégré, un placard à porte plane, des portes de placard noires, un plan de travail en quartz, un sol en carrelage de céramique, un sol blanc et un plan de travail blanc.
Aménagement d'un bar de salon avec évier linéaire contemporain de taille moyenne avec un évier intégré, un placard à porte plane, des portes de placard noires, un plan de travail en quartz, un sol en carrelage de céramique, un sol blanc et un plan de travail blanc.
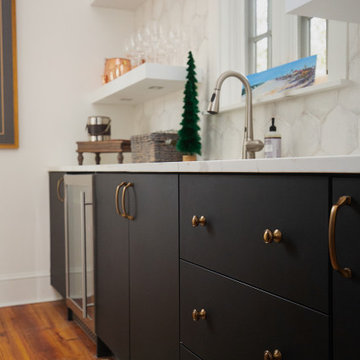
Project Number: M1176
Design/Manufacturer/Installer: Marquis Fine Cabinetry
Collection: Milano
Finishes: White Lacatto (Matte), Negro Ingo
Features: Adjustable Legs/Soft Close (Standard), Under Cabinet Lighting, Floating Shelves, Matching Toe-Kick, Dovetail Drawer Box, Chrome Tray Dividers
Idées déco de bars de salon avec des portes de placard noires et un plan de travail en quartz
9