Idées déco de bars de salon avec des portes de placard noires et un plan de travail gris
Trier par :
Budget
Trier par:Populaires du jour
61 - 80 sur 192 photos
1 sur 3
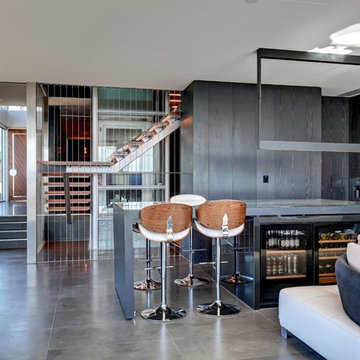
Cette photo montre un bar de salon avec évier tendance avec un placard à porte plane, des portes de placard noires, un sol gris et un plan de travail gris.
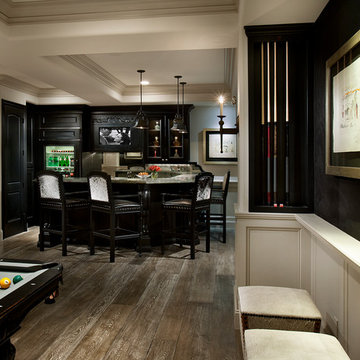
World Renowned Architecture Firm Fratantoni Design created this beautiful home! They design home plans for families all over the world in any size and style. They also have in-house Interior Designer Firm Fratantoni Interior Designers and world class Luxury Home Building Firm Fratantoni Luxury Estates! Hire one or all three companies to design and build and or remodel your home!
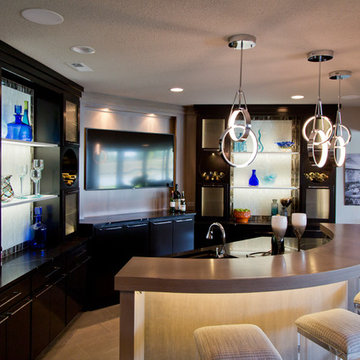
Cette image montre un grand bar de salon linéaire traditionnel avec des tabourets, un placard à porte vitrée, des portes de placard noires, une crédence grise, un sol en carrelage de céramique, un sol beige et un plan de travail gris.
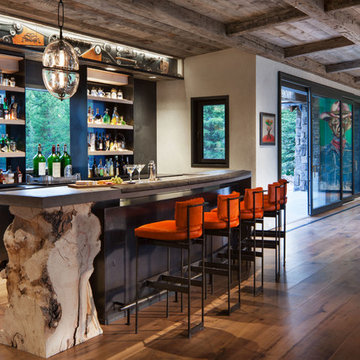
David Marlow
Idées déco pour un bar de salon parallèle montagne avec des tabourets, un placard à porte plane, des portes de placard noires, parquet foncé, un sol marron et un plan de travail gris.
Idées déco pour un bar de salon parallèle montagne avec des tabourets, un placard à porte plane, des portes de placard noires, parquet foncé, un sol marron et un plan de travail gris.
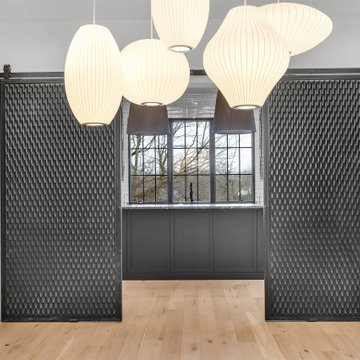
home bar with scallop textured barn doors
Exemple d'un bar de salon avec évier parallèle tendance de taille moyenne avec un évier encastré, un placard à porte shaker, des portes de placard noires, un plan de travail en quartz, une crédence grise, une crédence miroir, parquet clair, un sol marron et un plan de travail gris.
Exemple d'un bar de salon avec évier parallèle tendance de taille moyenne avec un évier encastré, un placard à porte shaker, des portes de placard noires, un plan de travail en quartz, une crédence grise, une crédence miroir, parquet clair, un sol marron et un plan de travail gris.
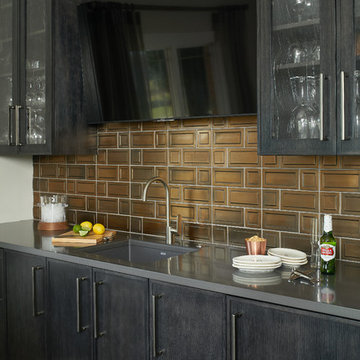
Grabill Cabinets Lacunar door style White Oak Rift wet bar in custom black finish, Grothouse Anvil countertop in Palladium with Durata matte finish with undermount sink. Visbeen Architects, Lynn Hollander Design, Ashley Avila Photography.
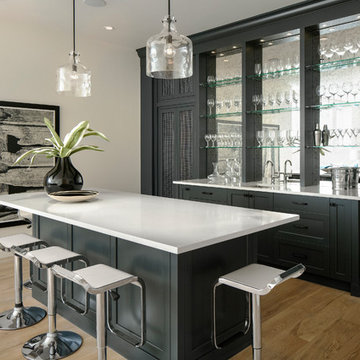
Réalisation d'un bar de salon parallèle tradition avec des tabourets, un évier encastré, un placard avec porte à panneau encastré, des portes de placard noires, un plan de travail en quartz modifié, une crédence en feuille de verre, parquet clair et un plan de travail gris.
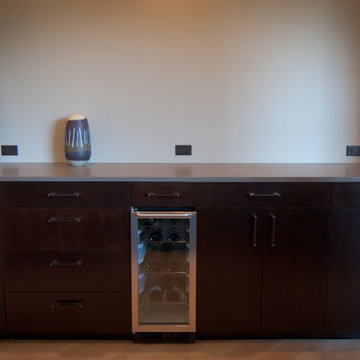
This built in mini bar is custom made by Woodways talented builders. Included is a mini cooler for wine storage as well as several drawers of varying sizes for all storage and organizational needs.
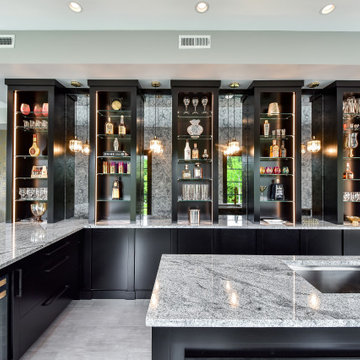
This wet bar floats in the game room and looks out over the rear terrace. 5 towers for bottles are set off by mirrored glass panels.
Aménagement d'un grand bar de salon avec évier contemporain en L avec un évier encastré, un placard sans porte, des portes de placard noires, un plan de travail en quartz modifié, un sol en travertin, un sol gris et un plan de travail gris.
Aménagement d'un grand bar de salon avec évier contemporain en L avec un évier encastré, un placard sans porte, des portes de placard noires, un plan de travail en quartz modifié, un sol en travertin, un sol gris et un plan de travail gris.

When planning this custom residence, the owners had a clear vision – to create an inviting home for their family, with plenty of opportunities to entertain, play, and relax and unwind. They asked for an interior that was approachable and rugged, with an aesthetic that would stand the test of time. Amy Carman Design was tasked with designing all of the millwork, custom cabinetry and interior architecture throughout, including a private theater, lower level bar, game room and a sport court. A materials palette of reclaimed barn wood, gray-washed oak, natural stone, black windows, handmade and vintage-inspired tile, and a mix of white and stained woodwork help set the stage for the furnishings. This down-to-earth vibe carries through to every piece of furniture, artwork, light fixture and textile in the home, creating an overall sense of warmth and authenticity.
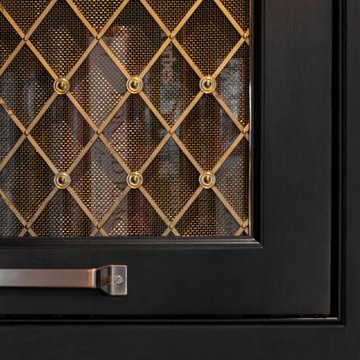
Idées déco pour un bar de salon avec évier parallèle de taille moyenne avec un évier encastré, un placard à porte affleurante, des portes de placard noires, un plan de travail en quartz, une crédence grise, parquet foncé, un sol marron et un plan de travail gris.
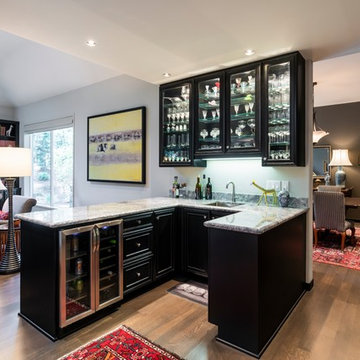
Cette photo montre un bar de salon avec évier chic en U de taille moyenne avec un évier encastré, un placard à porte vitrée, des portes de placard noires, un plan de travail en granite, un sol en bois brun, un sol marron et un plan de travail gris.

A home office was converted into a full service sports bar. This room has space to seat 20. It has three televisions, a refrigerated wine room, a fireplace and even a secret door. The countertop is zinc, the ceiling tiles are authentic stamped tin. Behind the counter are taps for two kegs, soda machine, custom ice makers, glass chillers and a full professional service bar. There's a cocktail station with integrated drains, refrigeration drawers, and a dedicated dishwasher. Why leave the house?
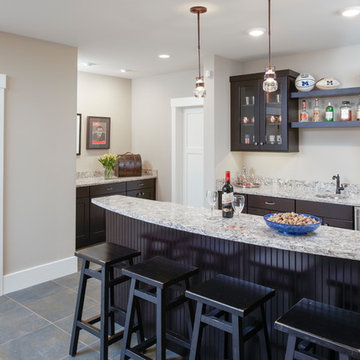
The bar area in the lower level is the perfect place to enjoy watching your favorite sports team. This custom designed and built home was constructed by Meadowlark Design+Build in Ann Arbor, MI. Photos by John Carlson.

The beverage station is a favorite area of this project, with a coffee center on one side and an entertaining bar on the other. Visual textures are layered here featuring a custom stone table with a hexagonal base, eye-catching wallpaper, and woven chairs invoking a California feel. Intelligent kitchen design includes lower cabinetry designed with refrigerator drawers, as well as drawers for glassware storage, ensuring a seamless entertainment experience.
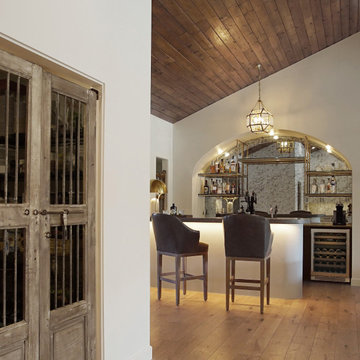
Heather Ryan, Interior Designer
H. Ryan Studio - Scottsdale, AZ
www.hryanstudio.com
Inspiration pour un bar de salon avec évier parallèle minimaliste avec un évier encastré, des portes de placard noires, un plan de travail en calcaire, une crédence miroir, un sol en bois brun, un sol marron et un plan de travail gris.
Inspiration pour un bar de salon avec évier parallèle minimaliste avec un évier encastré, des portes de placard noires, un plan de travail en calcaire, une crédence miroir, un sol en bois brun, un sol marron et un plan de travail gris.

We love this home bar and living rooms custom built-ins, exposed beams, wood floors, and arched entryways.
Cette photo montre un très grand bar de salon romantique en L avec des tabourets, un évier posé, un placard sans porte, des portes de placard noires, un plan de travail en zinc, une crédence multicolore, une crédence miroir, un sol en bois brun, un sol marron et un plan de travail gris.
Cette photo montre un très grand bar de salon romantique en L avec des tabourets, un évier posé, un placard sans porte, des portes de placard noires, un plan de travail en zinc, une crédence multicolore, une crédence miroir, un sol en bois brun, un sol marron et un plan de travail gris.
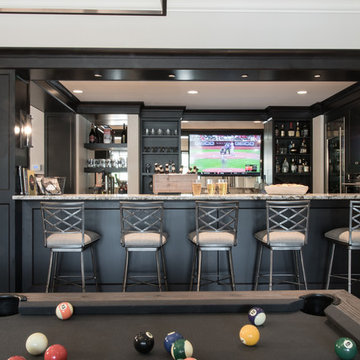
Cette photo montre un grand bar de salon avec évier chic avec un placard à porte affleurante, des portes de placard noires, un plan de travail en quartz modifié et un plan de travail gris.
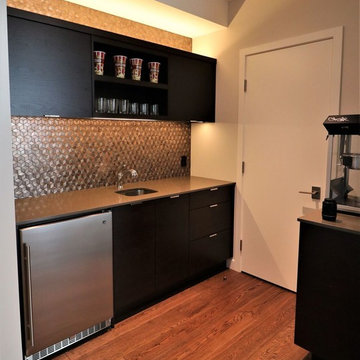
Idée de décoration pour un bar de salon avec évier linéaire design de taille moyenne avec un évier encastré, un placard à porte plane, des portes de placard noires, un plan de travail en quartz modifié, une crédence multicolore, une crédence miroir, un sol en bois brun, un sol marron et un plan de travail gris.
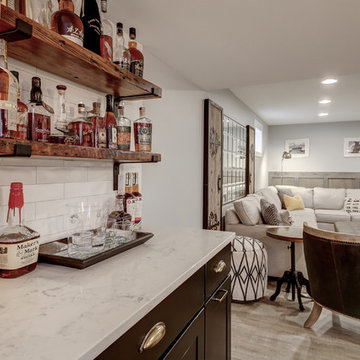
Kris palen
Inspiration pour un grand bar de salon avec évier traditionnel en L avec un placard avec porte à panneau encastré, des portes de placard noires, un plan de travail en quartz modifié, une crédence blanche, une crédence en carrelage métro, parquet clair, un sol marron et un plan de travail gris.
Inspiration pour un grand bar de salon avec évier traditionnel en L avec un placard avec porte à panneau encastré, des portes de placard noires, un plan de travail en quartz modifié, une crédence blanche, une crédence en carrelage métro, parquet clair, un sol marron et un plan de travail gris.
Idées déco de bars de salon avec des portes de placard noires et un plan de travail gris
4