Idées déco de bars de salon avec des tabourets et des portes de placard marrons
Trier par :
Budget
Trier par:Populaires du jour
61 - 80 sur 361 photos
1 sur 3
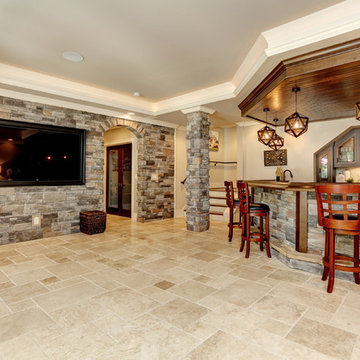
Stone Media Wall with Arch, Stone Column and Stone Front Bar
Cette photo montre un grand bar de salon chic en U avec un évier encastré, un placard avec porte à panneau surélevé, des portes de placard marrons, un plan de travail en granite, une crédence grise, un sol en travertin, un sol marron et des tabourets.
Cette photo montre un grand bar de salon chic en U avec un évier encastré, un placard avec porte à panneau surélevé, des portes de placard marrons, un plan de travail en granite, une crédence grise, un sol en travertin, un sol marron et des tabourets.
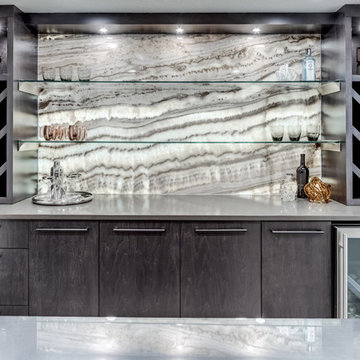
Réalisation d'un bar de salon parallèle design de taille moyenne avec des tabourets, aucun évier ou lavabo, un placard à porte plane, des portes de placard marrons, un plan de travail en quartz modifié, une crédence multicolore, une crédence en dalle de pierre, un sol en vinyl, un sol gris et un plan de travail marron.
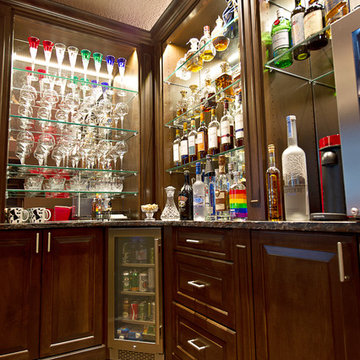
Aménagement d'un bar de salon classique en L de taille moyenne avec des tabourets, un placard avec porte à panneau surélevé, des portes de placard marrons, un plan de travail en quartz modifié, une crédence miroir, un sol en carrelage de porcelaine, un sol marron et un plan de travail multicolore.
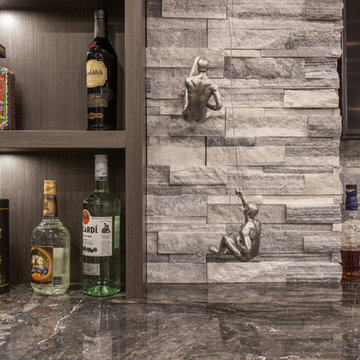
Phillip Cocker Photography
The Decadent Adult Retreat! Bar, Wine Cellar, 3 Sports TV's, Pool Table, Fireplace and Exterior Hot Tub.
A custom bar was designed my McCabe Design & Interiors to fit the homeowner's love of gathering with friends and entertaining whilst enjoying great conversation, sports tv, or playing pool. The original space was reconfigured to allow for this large and elegant bar. Beside it, and easily accessible for the homeowner bartender is a walk-in wine cellar. Custom millwork was designed and built to exact specifications including a routered custom design on the curved bar. A two-tiered bar was created to allow preparation on the lower level. Across from the bar, is a sitting area and an electric fireplace. Three tv's ensure maximum sports coverage. Lighting accents include slims, led puck, and rope lighting under the bar. A sonas and remotely controlled lighting finish this entertaining haven.
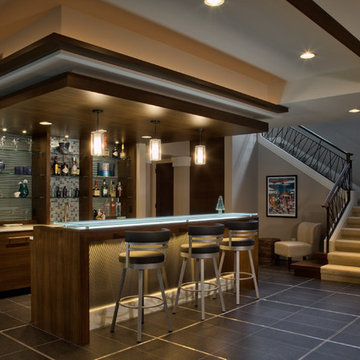
Saari & Forrai Photography
Briarwood II Construction
Exemple d'un grand bar de salon linéaire tendance avec des tabourets, un placard à porte plane, des portes de placard marrons, un plan de travail en verre, une crédence bleue, une crédence en carreau de verre, un sol en carrelage de porcelaine, un sol gris et un plan de travail bleu.
Exemple d'un grand bar de salon linéaire tendance avec des tabourets, un placard à porte plane, des portes de placard marrons, un plan de travail en verre, une crédence bleue, une crédence en carreau de verre, un sol en carrelage de porcelaine, un sol gris et un plan de travail bleu.
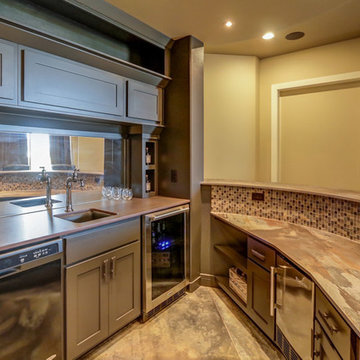
Tracy T. Photography
Inspiration pour un grand bar de salon parallèle design avec des tabourets, un placard à porte shaker, des portes de placard marrons, une crédence multicolore, sol en béton ciré et un sol multicolore.
Inspiration pour un grand bar de salon parallèle design avec des tabourets, un placard à porte shaker, des portes de placard marrons, une crédence multicolore, sol en béton ciré et un sol multicolore.
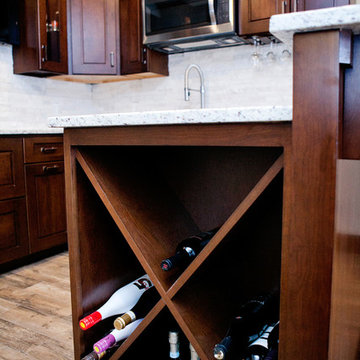
Home bar nestled in the basement, ready to use for guests and family movie nights! With pizza maker, glass rack, pop corn machine and a TV to watch the game! Tile Installed through Rob at Hanson Masonry in Starbuck, MN!
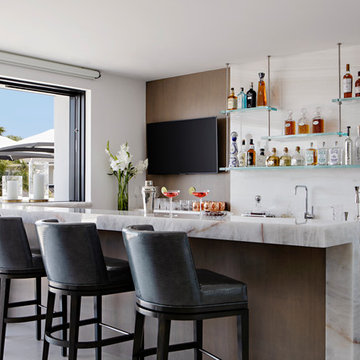
Aménagement d'un bar de salon linéaire contemporain avec des tabourets, un placard à porte plane, des portes de placard marrons, une crédence blanche, un sol blanc et un plan de travail gris.
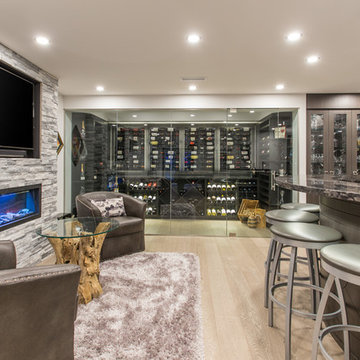
Phillip Cocker Photography
The Decadent Adult Retreat! Bar, Wine Cellar, 3 Sports TV's, Pool Table, Fireplace and Exterior Hot Tub.
A custom bar was designed my McCabe Design & Interiors to fit the homeowner's love of gathering with friends and entertaining whilst enjoying great conversation, sports tv, or playing pool. The original space was reconfigured to allow for this large and elegant bar. Beside it, and easily accessible for the homeowner bartender is a walk-in wine cellar. Custom millwork was designed and built to exact specifications including a routered custom design on the curved bar. A two-tiered bar was created to allow preparation on the lower level. Across from the bar, is a sitting area and an electric fireplace. Three tv's ensure maximum sports coverage. Lighting accents include slims, led puck, and rope lighting under the bar. A sonas and remotely controlled lighting finish this entertaining haven.
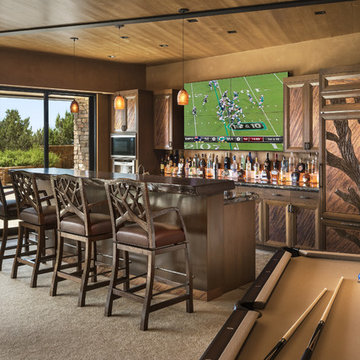
Large game room with mesquite bar top, swivel bar stools, quad TV, custom cabinets hand carved with bronze insets, game table, custom carpet, lighted liquor display, venetian plaster walls, custom furniture.
Project designed by Susie Hersker’s Scottsdale interior design firm Design Directives. Design Directives is active in Phoenix, Paradise Valley, Cave Creek, Carefree, Sedona, and beyond.
For more about Design Directives, click here: https://susanherskerasid.com/
To learn more about this project, click here: https://susanherskerasid.com/sedona/
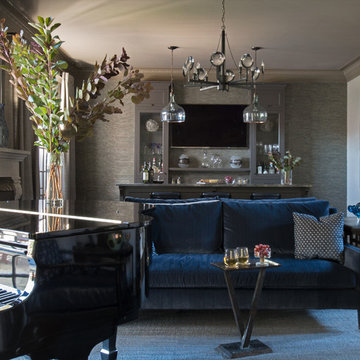
This pub room includes all of the elements necessary for a glamorous evening: grand piano, fully stocked bar with granite countertops and and rich leather bar stools, back to back luxurious velvet sofas and a stone fireplace. Jane Beiles
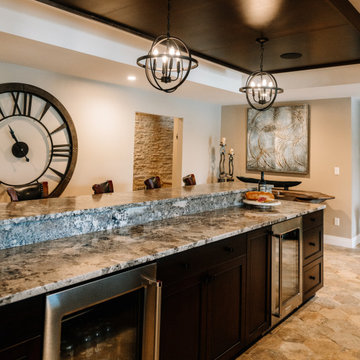
Our clients sought a welcoming remodel for their new home, balancing family and friends, even their cat companions. Durable materials and a neutral design palette ensure comfort, creating a perfect space for everyday living and entertaining.
An inviting entertainment area featuring a spacious home bar with ample seating, illuminated by elegant pendant lights, creates a perfect setting for hosting guests, ensuring a fun and sophisticated atmosphere.
---
Project by Wiles Design Group. Their Cedar Rapids-based design studio serves the entire Midwest, including Iowa City, Dubuque, Davenport, and Waterloo, as well as North Missouri and St. Louis.
For more about Wiles Design Group, see here: https://wilesdesigngroup.com/
To learn more about this project, see here: https://wilesdesigngroup.com/anamosa-iowa-family-home-remodel
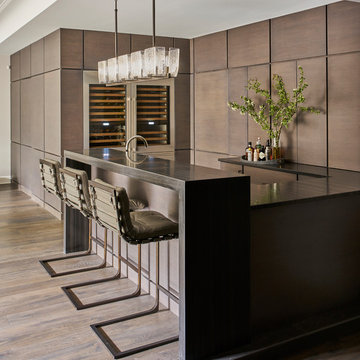
Exemple d'un bar de salon tendance avec des tabourets, un placard à porte plane, des portes de placard marrons et un sol en bois brun.
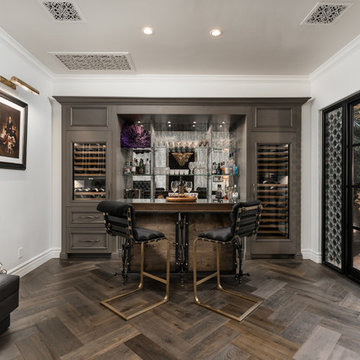
Check out the herringbone floor pattern in this custom home bar! We love the wine fridge, wood flooring, French doors and the wall sconces.
Cette photo montre un très grand bar de salon linéaire romantique avec des tabourets, un évier posé, un placard à porte vitrée, des portes de placard marrons, un plan de travail en zinc, une crédence multicolore, une crédence miroir, parquet foncé, un sol marron et un plan de travail multicolore.
Cette photo montre un très grand bar de salon linéaire romantique avec des tabourets, un évier posé, un placard à porte vitrée, des portes de placard marrons, un plan de travail en zinc, une crédence multicolore, une crédence miroir, parquet foncé, un sol marron et un plan de travail multicolore.
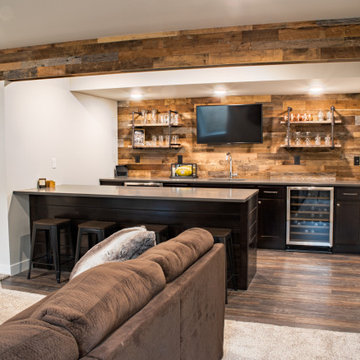
Cette image montre un bar de salon parallèle design de taille moyenne avec des tabourets, un évier intégré, un placard à porte shaker, des portes de placard marrons, un plan de travail en quartz modifié, une crédence multicolore, une crédence en bois, un sol en bois brun, un sol marron et un plan de travail beige.
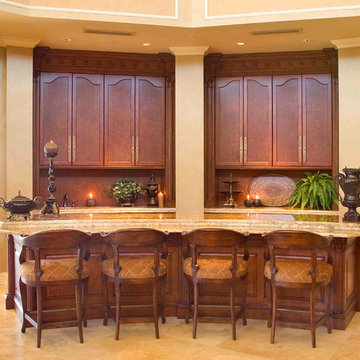
Idées déco pour un grand bar de salon parallèle classique avec des tabourets, aucun évier ou lavabo, un placard à porte plane, des portes de placard marrons, plan de travail en marbre, un sol en carrelage de porcelaine, un sol beige et un plan de travail beige.
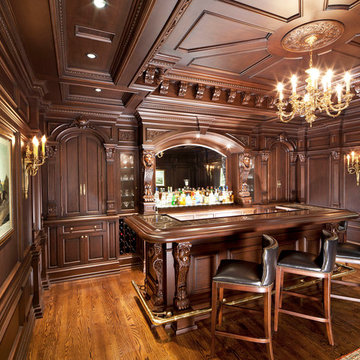
Idées déco pour un grand bar de salon victorien en U avec des tabourets, un évier encastré, un placard avec porte à panneau surélevé, un plan de travail en granite, un sol en bois brun, des portes de placard marrons et un sol marron.

Idées déco pour un grand bar de salon industriel en L avec des tabourets, un évier intégré, un placard à porte plane, des portes de placard marrons, un plan de travail en bois, une crédence noire, une crédence en brique, parquet foncé, un sol marron et un plan de travail marron.
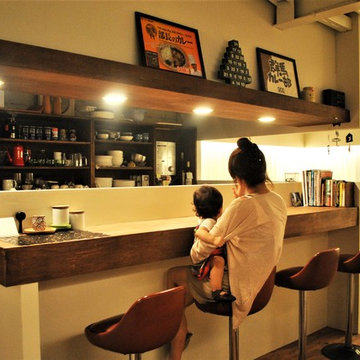
大人の部室(リノベーション)
Idée de décoration pour un petit bar de salon linéaire vintage avec des tabourets, un plan de travail en bois, parquet foncé, un sol marron, un plan de travail marron, un évier intégré, un placard à porte plane et des portes de placard marrons.
Idée de décoration pour un petit bar de salon linéaire vintage avec des tabourets, un plan de travail en bois, parquet foncé, un sol marron, un plan de travail marron, un évier intégré, un placard à porte plane et des portes de placard marrons.
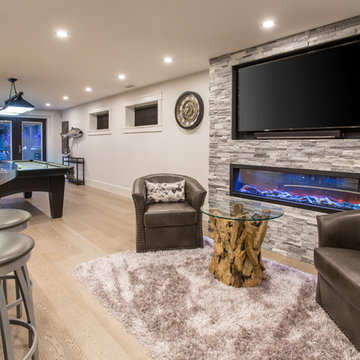
Philliip Cocker Photography
The Decadent Adult Retreat! Bar, Wine Cellar, 3 Sports TV's, Pool Table, Fireplace and Exterior Hot Tub.
A custom bar was designed my McCabe Design & Interiors to fit the homeowner's love of gathering with friends and entertaining whilst enjoying great conversation, sports tv, or playing pool. The original space was reconfigured to allow for this large and elegant bar. Beside it, and easily accessible for the homeowner bartender is a walk-in wine cellar. Custom millwork was designed and built to exact specifications including a routered custom design on the curved bar. A two-tiered bar was created to allow preparation on the lower level. Across from the bar, is a sitting area and an electric fireplace. Three tv's ensure maximum sports coverage. Lighting accents include slims, led puck, and rope lighting under the bar. A sonas and remotely controlled lighting finish this entertaining haven.
Idées déco de bars de salon avec des tabourets et des portes de placard marrons
4