Idées déco de bars de salon avec des tabourets et des portes de placard marrons
Trier par :
Budget
Trier par:Populaires du jour
121 - 140 sur 361 photos
1 sur 3
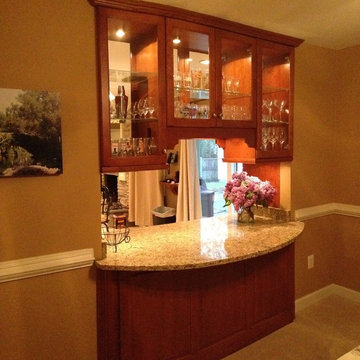
Crofton, MD The client wanted a small opening from the kitchen to the dining room to invite gathering while entertaining. My vision was to create a more gracious opening by filling it with cherry cabinets. I wanted to make it look like a piece of furniture and by adding glass doors and interior as well as under cabinet lighting it gave the space a nice glow.
Contractor, Artech Construction.
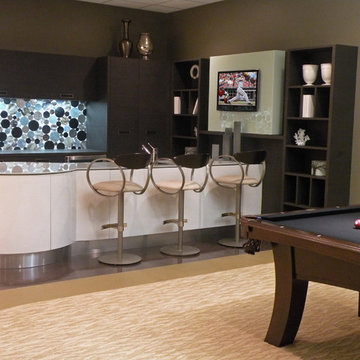
Rec Room Kitchen with Italian cabinetry, glass backsplash, wine cooler and integrated TV.
Aménagement d'un grand bar de salon linéaire contemporain avec des tabourets, un placard à porte plane, des portes de placard marrons, un plan de travail en surface solide, une crédence multicolore, une crédence en carreau de verre, sol en béton ciré et un sol beige.
Aménagement d'un grand bar de salon linéaire contemporain avec des tabourets, un placard à porte plane, des portes de placard marrons, un plan de travail en surface solide, une crédence multicolore, une crédence en carreau de verre, sol en béton ciré et un sol beige.
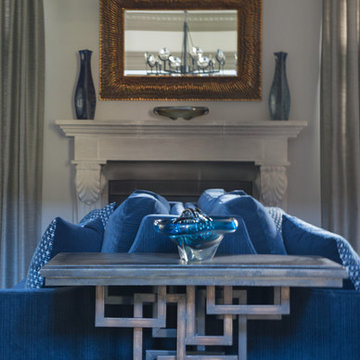
The back to back sofas give this pub room a dual function, splitting the room into cocktail lounge and music lounge. Photography by Jane Beiles
Exemple d'un bar de salon chic avec des tabourets, un placard à porte vitrée, des portes de placard marrons, un plan de travail en granite et un plan de travail multicolore.
Exemple d'un bar de salon chic avec des tabourets, un placard à porte vitrée, des portes de placard marrons, un plan de travail en granite et un plan de travail multicolore.
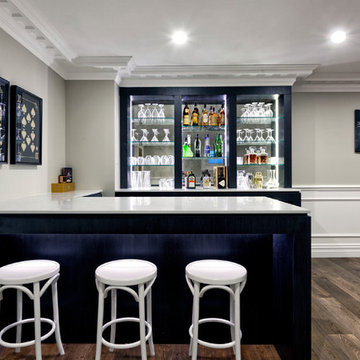
Steven Sklifas Photography
Inspiration pour un bar de salon parallèle traditionnel de taille moyenne avec des tabourets, un placard sans porte, des portes de placard marrons et un plan de travail en quartz modifié.
Inspiration pour un bar de salon parallèle traditionnel de taille moyenne avec des tabourets, un placard sans porte, des portes de placard marrons et un plan de travail en quartz modifié.
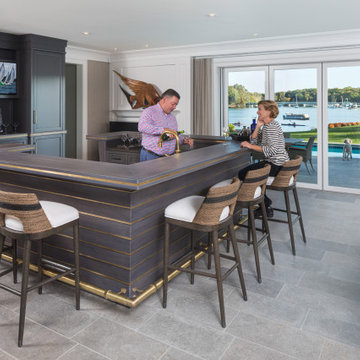
Landmark Photography
Idées déco pour un bar de salon bord de mer avec des tabourets, un placard à porte shaker, des portes de placard marrons, un sol gris et un plan de travail gris.
Idées déco pour un bar de salon bord de mer avec des tabourets, un placard à porte shaker, des portes de placard marrons, un sol gris et un plan de travail gris.
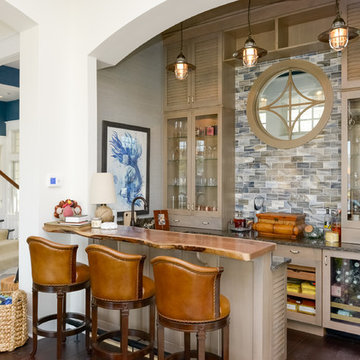
Aménagement d'un bar de salon bord de mer avec des tabourets, un placard à porte vitrée, des portes de placard marrons, une crédence multicolore, parquet foncé et un sol marron.
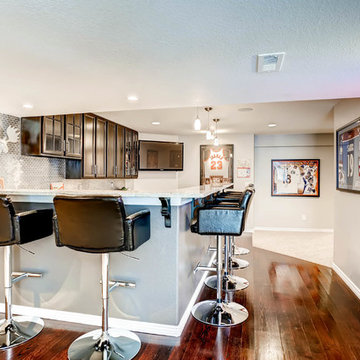
Full bar with custom cabinets, granite counter tops and stainless steal back splash.
Idées déco pour un grand bar de salon linéaire moderne avec des tabourets, un évier encastré, un placard à porte shaker, des portes de placard marrons, un plan de travail en granite, une crédence grise, une crédence en dalle métallique, parquet foncé et un sol marron.
Idées déco pour un grand bar de salon linéaire moderne avec des tabourets, un évier encastré, un placard à porte shaker, des portes de placard marrons, un plan de travail en granite, une crédence grise, une crédence en dalle métallique, parquet foncé et un sol marron.
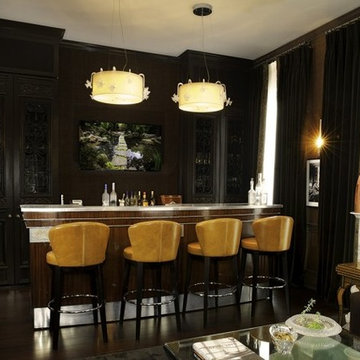
Inspiration pour un grand bar de salon parallèle traditionnel avec des tabourets, un évier encastré, des portes de placard marrons, plan de travail en marbre, une crédence marron, une crédence en bois, parquet foncé et un sol marron.
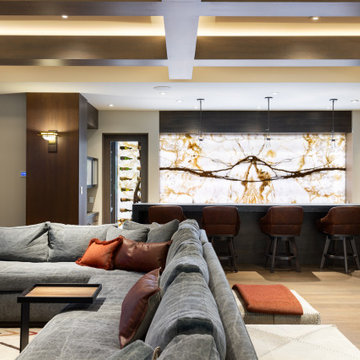
Aménagement d'un très grand bar de salon linéaire asiatique avec des tabourets, un évier encastré, un placard à porte plane, des portes de placard marrons, un plan de travail en onyx, une crédence multicolore, une crédence en dalle de pierre, un sol en travertin, un sol gris et plan de travail noir.
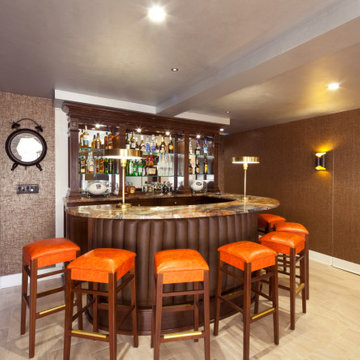
Custom mahogany home bar Rumson, NJ
Following a modern approach, the mahogany stained bar focuses on complimenting the already existing interior of the space. As well as incorporating marble and glass elements to create a more unique composition for our clients.
For more projects visit our website wlkitchenandhome.com
.
.
.
#homebar #bardesign #residentialbar #bardesigner #pubbar #bardecor #basementdesign #basementbar #homebardesign #barstool #barstools #homebarideas #barideas #woodworking #furniture #mancave #basemenremodel #classicbar #luxurybar #luxuryinteriors #mansionbar #custombar #pianoroom #partyroom #cocktailroom #newjerseyhomebuilders #newyorhomebuilder #newjerseywoodworker #mansionfurniture
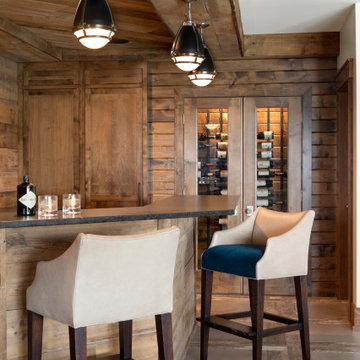
Interior Designer - Randolph Interior Design
Builder: Mathews Vasek Construction
Architect: Sharratt Design & Company
Photo: Spacecrafting Photography
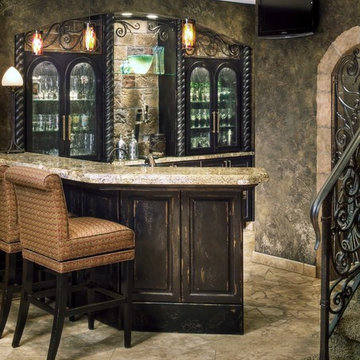
This makeover took an existing oak cabinet and updated it by creating a faux finish that has a shabby chic touch. The display wall was redesigned to hold crystal and a stone accented niche for the unique wine opener. The wood detail is a new design completely revamped. The oak stairway has been replaced with a Renaissance iron stair rail. Red multicolored pendants hang above the granite top. The Travertine tile floor reflects a touch of Tuscany and extends into a broken tile design as it flows behind the bar. The area under the stair has been redesigned as a wine cellar complimented by the faux stone arch.
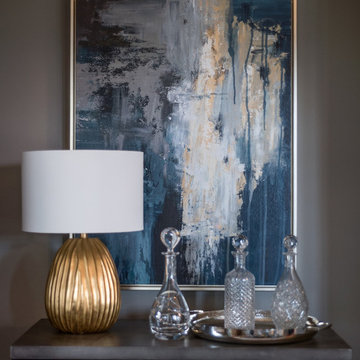
Featuring hardwood floors, modern home wet bar with chrome bar stools, transitional furniture, contemporary style and bold patterns. Project designed by Atlanta interior design firm, Nandina Home & Design. Their Sandy Springs home decor showroom and design studio also serves Midtown, Buckhead, and outside the perimeter. Photography by: Shelly Schmidt
For more about Nandina Home & Design, click here: https://nandinahome.com/
To learn more about this project, click here: https://nandinahome.com/portfolio/modern-luxury-home/
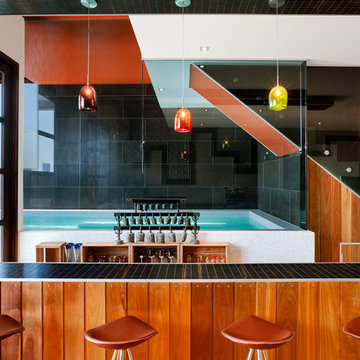
photo by Emma Cross
Inspiration pour un bar de salon linéaire design avec des tabourets et des portes de placard marrons.
Inspiration pour un bar de salon linéaire design avec des tabourets et des portes de placard marrons.
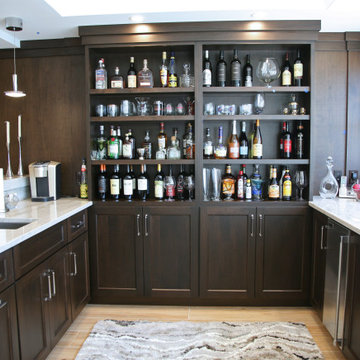
The lower level bar in this lakeside home hosts open shelving and great display space.
Exemple d'un bar de salon chic en U de taille moyenne avec des tabourets, un évier encastré, un placard à porte plane, des portes de placard marrons, un plan de travail en quartz modifié, une crédence blanche, une crédence en quartz modifié, un sol en carrelage de porcelaine, un sol beige et un plan de travail blanc.
Exemple d'un bar de salon chic en U de taille moyenne avec des tabourets, un évier encastré, un placard à porte plane, des portes de placard marrons, un plan de travail en quartz modifié, une crédence blanche, une crédence en quartz modifié, un sol en carrelage de porcelaine, un sol beige et un plan de travail blanc.
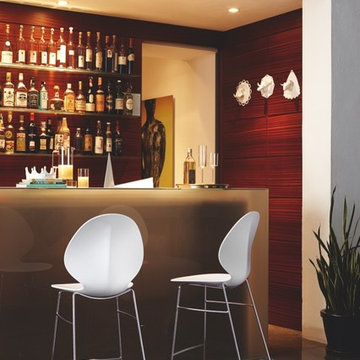
Inspiration pour un bar de salon design de taille moyenne avec des tabourets, des portes de placard marrons, un plan de travail en verre, une crédence marron et sol en béton ciré.
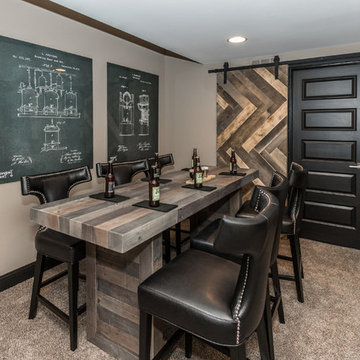
Idées déco pour un grand bar de salon parallèle contemporain avec des tabourets, un évier posé, un placard avec porte à panneau encastré, des portes de placard marrons et une crédence grise.
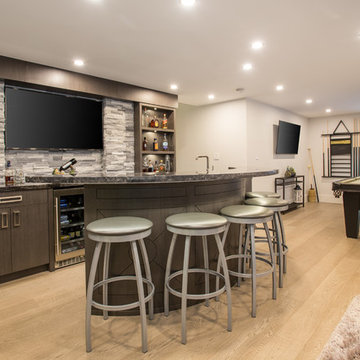
Beautiful Three Bedroom, Three Bath North Vancouver Home Renovation To The Studs And Top Floor Addition Project Featuring An Open Concept Living And Kitchen Area, Beautiful Entertainment Area On The Lower Floor, And A Fully Landscape Back Yard Including A Spacious Hot Tub. The Finishes Include High End Custom Cabinetry & Millwork, Stone Surround Fireplaces, Marble Tile In The Kitchen & Bathrooms, Cambrian Black Leather Granite Counter-tops, Hand Scraped Engineered Oak Hardwood Through Out, LED Lighting, and Fresh Custom Designer Paint Through Out. North Vancouver Home Builder Goldcon Construction.
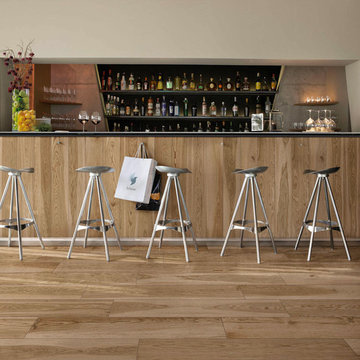
'Stonegrain' porcelain tiles. For that timber look, without the maintenance. Ideal for both indoor and outdoor spaces.
Aménagement d'un bar de salon contemporain en L de taille moyenne avec des tabourets, un évier posé, un placard sans porte, des portes de placard marrons, plan de travail carrelé, une crédence marron, une crédence en carreau de porcelaine, un sol en carrelage de porcelaine et un sol marron.
Aménagement d'un bar de salon contemporain en L de taille moyenne avec des tabourets, un évier posé, un placard sans porte, des portes de placard marrons, plan de travail carrelé, une crédence marron, une crédence en carreau de porcelaine, un sol en carrelage de porcelaine et un sol marron.
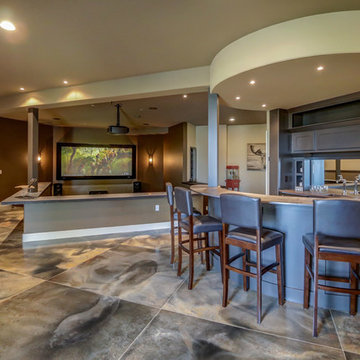
Tracy T. Photography
Aménagement d'un grand bar de salon parallèle contemporain avec des tabourets, un placard à porte shaker, des portes de placard marrons, sol en béton ciré et un sol multicolore.
Aménagement d'un grand bar de salon parallèle contemporain avec des tabourets, un placard à porte shaker, des portes de placard marrons, sol en béton ciré et un sol multicolore.
Idées déco de bars de salon avec des tabourets et des portes de placard marrons
7