Idées déco de bars de salon avec des tabourets et une crédence miroir
Trier par :
Budget
Trier par:Populaires du jour
21 - 40 sur 828 photos
1 sur 3

We designed this kitchen using Plain & Fancy custom cabinetry with natural walnut and white pain finishes. The extra large island includes the sink and marble countertops. The matching marble backsplash features hidden spice shelves behind a mobile layer of solid marble. The cabinet style and molding details were selected to feel true to a traditional home in Greenwich, CT. In the adjacent living room, the built-in white cabinetry showcases matching walnut backs to tie in with the kitchen. The pantry encompasses space for a bar and small desk area. The light blue laundry room has a magnetized hanger for hang-drying clothes and a folding station. Downstairs, the bar kitchen is designed in blue Ultracraft cabinetry and creates a space for drinks and entertaining by the pool table. This was a full-house project that touched on all aspects of the ways the homeowners live in the space.
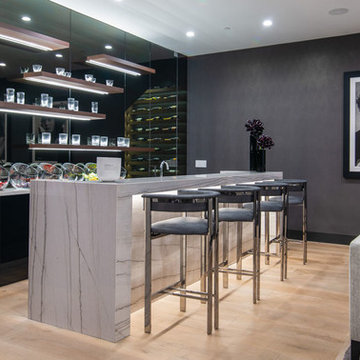
Cette image montre un bar de salon parallèle design avec des tabourets, un placard à porte plane, des portes de placard noires, une crédence grise, une crédence miroir, parquet clair, un sol beige et un plan de travail blanc.
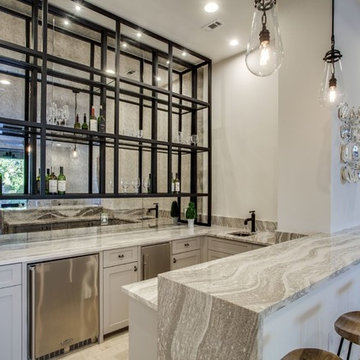
Inspiration pour un bar de salon traditionnel en U de taille moyenne avec des tabourets, un évier encastré, un placard à porte shaker, des portes de placard blanches, une crédence miroir, un sol en travertin, un sol marron et un plan de travail gris.
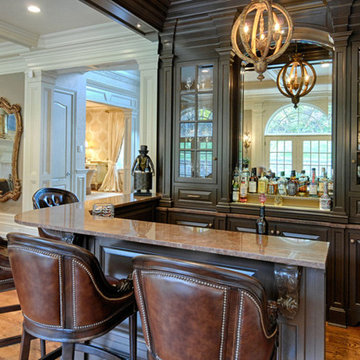
Inspiration pour un bar de salon traditionnel en bois foncé avec des tabourets, un placard à porte vitrée et une crédence miroir.
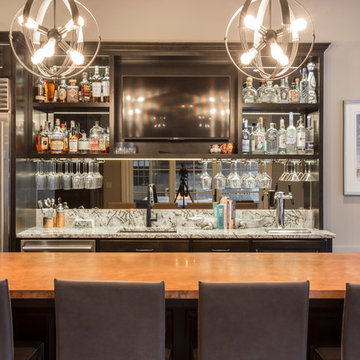
Pull up a chair and relax at this incredible home bar!
BUILT Photography
Cette image montre un très grand bar de salon parallèle traditionnel en bois foncé avec des tabourets, un évier encastré, un placard à porte affleurante, un plan de travail en quartz modifié, une crédence miroir, un sol en bois brun et un plan de travail multicolore.
Cette image montre un très grand bar de salon parallèle traditionnel en bois foncé avec des tabourets, un évier encastré, un placard à porte affleurante, un plan de travail en quartz modifié, une crédence miroir, un sol en bois brun et un plan de travail multicolore.
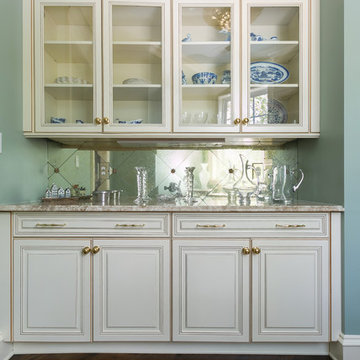
Aménagement d'un grand bar de salon linéaire classique avec des tabourets, un placard avec porte à panneau surélevé, des portes de placard blanches, un plan de travail en granite, une crédence miroir, parquet foncé et un sol marron.
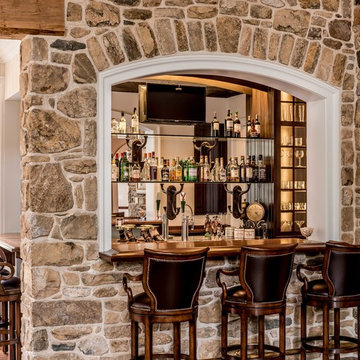
Angle Eye Photography
Aménagement d'un bar de salon classique en L et bois foncé avec des tabourets, un plan de travail en bois, un sol en bois brun, un placard à porte vitrée, une crédence miroir et un plan de travail marron.
Aménagement d'un bar de salon classique en L et bois foncé avec des tabourets, un plan de travail en bois, un sol en bois brun, un placard à porte vitrée, une crédence miroir et un plan de travail marron.

Photography by Jorge Alvarez.
Cette photo montre un bar de salon chic en U et bois foncé de taille moyenne avec parquet foncé, des tabourets, un placard avec porte à panneau encastré, un plan de travail en bois, une crédence grise, une crédence miroir, un sol marron et un plan de travail marron.
Cette photo montre un bar de salon chic en U et bois foncé de taille moyenne avec parquet foncé, des tabourets, un placard avec porte à panneau encastré, un plan de travail en bois, une crédence grise, une crédence miroir, un sol marron et un plan de travail marron.
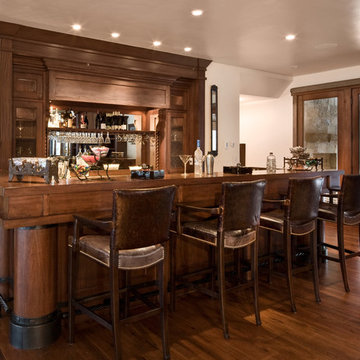
This home was originally a 5000 sq ft home that we remodeled and provided an addition of 11,000 sq ft.
Exemple d'un bar de salon chic en U et bois foncé avec parquet foncé, des tabourets, un plan de travail en bois, une crédence miroir et un plan de travail marron.
Exemple d'un bar de salon chic en U et bois foncé avec parquet foncé, des tabourets, un plan de travail en bois, une crédence miroir et un plan de travail marron.
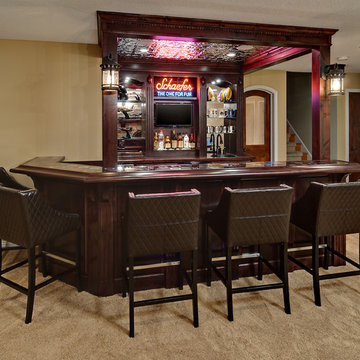
This unfished basement transformed into a great space for entertaining and includes a custom entertainment center, custom wet bar, wine room, bathroom and exercise room.
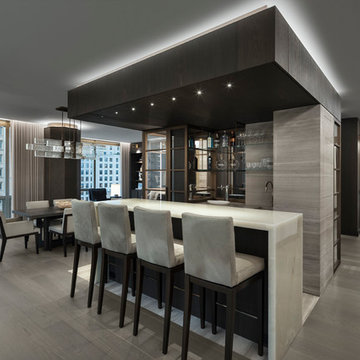
The challenge for contemporary tower living is the relationship between the view and apartment. When a view is this spectacular, construction details have to be incredible to measure up to the vistas. The stone clad walls, custom wine room, and millwork from Switzerland hold their own here.
Architecture: Plainspace Architecture and Design
Interior Design: Shari Pellows Interiors
Photography: Paul Rivera Architectural Photography
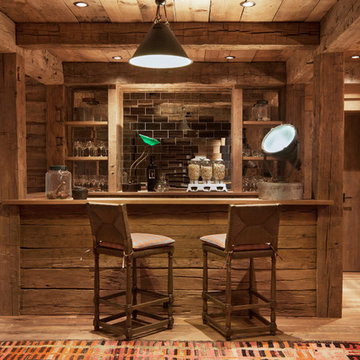
David O. Marlow Photography
Idée de décoration pour un bar de salon chalet en bois brun et U de taille moyenne avec des tabourets, un placard sans porte, un plan de travail en bois, une crédence miroir et parquet clair.
Idée de décoration pour un bar de salon chalet en bois brun et U de taille moyenne avec des tabourets, un placard sans porte, un plan de travail en bois, une crédence miroir et parquet clair.

Dark mahogany handcrafted bar Washington, DC
This residential bar was designed to serve as our clients' new holiday party centerpiece. Beautifully adorned with hand carved pieces and stained with a rich dark mahogany. Our artisans achieve an unmatched level of quality that helps balance both the level of detail and the material used.
For more projects visit our website wlkitchenandhome.com
.
.
.
.
#custombar #homebar #homebardesigner #homebardesign #luxurybar #luxuryhouses #barstools #tablebar #luxuryhomebar #barbuilder #bardesigner #entertainmentroom #mancave #interiorsandliving #dreamhome #woodcarving #carving #carpenter #residentialbar #bardecor #barfurniture #customfurniture #interiordesigner #pubbar #classicbar #classicdesign #barcabinet #luxuryfurniture #barnewjersey #winenewjersey
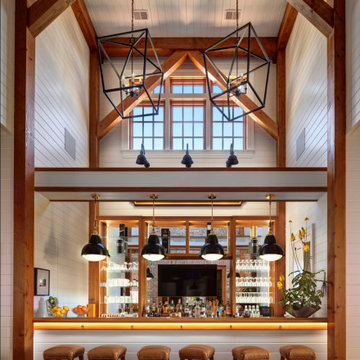
A two-story, light-filled bar situated in the North Wing of the main home features a secret staircase leading to the basement wine room.
Idées déco pour un grand bar de salon linéaire classique avec des tabourets, un évier encastré, des étagères flottantes, une crédence miroir et un sol en brique.
Idées déco pour un grand bar de salon linéaire classique avec des tabourets, un évier encastré, des étagères flottantes, une crédence miroir et un sol en brique.

The bar features tin ceiling detail, brass foot rail, metal and leather bar stools, waxed soapstone countertops, Irish inspired bar details and antique inspired lighting.
Photos by Spacecrafting Photography.

Réalisation d'un grand bar de salon champêtre en U avec des tabourets, un évier encastré, un placard avec porte à panneau surélevé, des portes de placard marrons, une crédence miroir, parquet clair et un plan de travail gris.
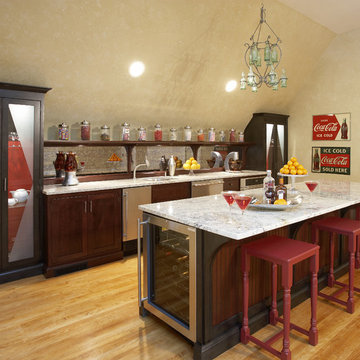
Cette image montre un grand bar de salon parallèle bohème en bois foncé avec un sol en bois brun, des tabourets, un évier encastré, un placard à porte shaker, plan de travail en marbre et une crédence miroir.
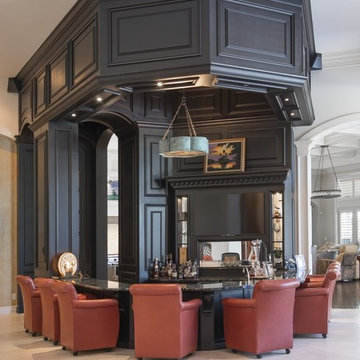
Idée de décoration pour un bar de salon méditerranéen en bois foncé avec des tabourets, une crédence miroir, un sol beige et un plan de travail marron.

This jewel bar is tacked into an alcove with very little space.
Wood ceiling details play on the drywall soffit layouts and make the bar look like it simply belongs there.
Various design decisions were made in order to make this little bar feel larger and allow to maximize storage. For example, there is no hanging pendants over the illuminated onyx front and the front of the bar was designed with horizontal slats and uplifting illuminated onyx slabs to keep the area open and airy. Storage is completely maximized in this little space and includes full height refrigerated wine storage with more wine storage directly above inside the cabinet. The mirrored backsplash and upper cabinets are tacked away and provide additional liquor storage beyond, but also reflect the are directly in front to offer illusion of more space. As you turn around the corner, there is a cabinet with a linear sink against the wall which not only has an obvious function, but was selected to double as a built in ice through for cooling your favorite drinks.
And of course, you must have drawer storage at your bar for napkins, bar tool set, and other bar essentials. These drawers are cleverly incorporated into the design of the illuminated onyx cube on the right side of the bar without affecting the look of the illuminated part.
Considering the footprint of about 55 SF, this is the best use of space incorporating everything you would possibly need in a bar… and it looks incredible!
Photography: Craig Denis
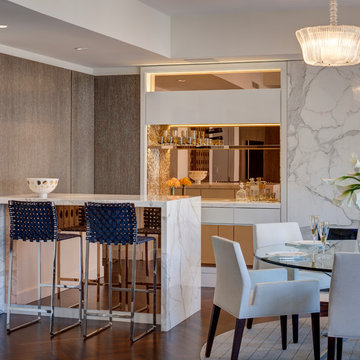
Idée de décoration pour un petit bar de salon design avec un placard à porte plane, une crédence miroir, parquet foncé, des tabourets et des portes de placard blanches.
Idées déco de bars de salon avec des tabourets et une crédence miroir
2