Idées déco de bars de salon avec différentes finitions de placard et un sol gris
Trier par :
Budget
Trier par:Populaires du jour
21 - 40 sur 2 394 photos
1 sur 3

The designer turned a dining room into a fabulous bar for entertaining....integrating the window behind the bar for a dramatic look!
Robert Brantley Photography

Aménagement d'un petit bar de salon avec évier linéaire classique avec un placard avec porte à panneau encastré, des portes de placard grises, un plan de travail en quartz, une crédence blanche, une crédence en mosaïque, un sol en carrelage de porcelaine, un sol gris et un évier posé.

Photo: Julian Plimley
Cette photo montre un bar de salon avec évier tendance en U de taille moyenne avec un évier encastré, un placard à porte plane, des portes de placard grises, parquet clair, un sol gris, un plan de travail en surface solide, une crédence grise, une crédence en carrelage de pierre et un plan de travail blanc.
Cette photo montre un bar de salon avec évier tendance en U de taille moyenne avec un évier encastré, un placard à porte plane, des portes de placard grises, parquet clair, un sol gris, un plan de travail en surface solide, une crédence grise, une crédence en carrelage de pierre et un plan de travail blanc.

Vintage industrial style bar integrated into contemporary walnut cabinets. Photographer: Tim Street-Porter
Idée de décoration pour un petit bar de salon avec évier urbain en L et bois brun avec un évier encastré, un placard à porte plane, un plan de travail en quartz, une crédence grise, une crédence en dalle de pierre, sol en béton ciré et un sol gris.
Idée de décoration pour un petit bar de salon avec évier urbain en L et bois brun avec un évier encastré, un placard à porte plane, un plan de travail en quartz, une crédence grise, une crédence en dalle de pierre, sol en béton ciré et un sol gris.
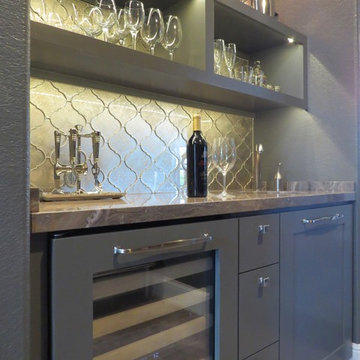
Réalisation d'un petit bar de salon avec évier linéaire design avec un évier encastré, des portes de placard grises, un sol en carrelage de porcelaine, une crédence grise, une crédence en carreau de verre, un sol gris et un placard à porte shaker.

L`invisibile
Cette image montre un très grand bar de salon linéaire design avec des tabourets, des portes de placard blanches, un plan de travail en verre, une crédence miroir, sol en béton ciré et un sol gris.
Cette image montre un très grand bar de salon linéaire design avec des tabourets, des portes de placard blanches, un plan de travail en verre, une crédence miroir, sol en béton ciré et un sol gris.

Below Buchanan is a basement renovation that feels as light and welcoming as one of our outdoor living spaces. The project is full of unique details, custom woodworking, built-in storage, and gorgeous fixtures. Custom carpentry is everywhere, from the built-in storage cabinets and molding to the private booth, the bar cabinetry, and the fireplace lounge.
Creating this bright, airy atmosphere was no small challenge, considering the lack of natural light and spatial restrictions. A color pallet of white opened up the space with wood, leather, and brass accents bringing warmth and balance. The finished basement features three primary spaces: the bar and lounge, a home gym, and a bathroom, as well as additional storage space. As seen in the before image, a double row of support pillars runs through the center of the space dictating the long, narrow design of the bar and lounge. Building a custom dining area with booth seating was a clever way to save space. The booth is built into the dividing wall, nestled between the support beams. The same is true for the built-in storage cabinet. It utilizes a space between the support pillars that would otherwise have been wasted.
The small details are as significant as the larger ones in this design. The built-in storage and bar cabinetry are all finished with brass handle pulls, to match the light fixtures, faucets, and bar shelving. White marble counters for the bar, bathroom, and dining table bring a hint of Hollywood glamour. White brick appears in the fireplace and back bar. To keep the space feeling as lofty as possible, the exposed ceilings are painted black with segments of drop ceilings accented by a wide wood molding, a nod to the appearance of exposed beams. Every detail is thoughtfully chosen right down from the cable railing on the staircase to the wood paneling behind the booth, and wrapping the bar.
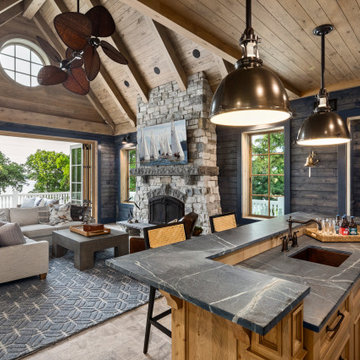
2021 Artisan Home Tour
Builder: Stonewood, LLC
Photo: Landmark Photography
Have questions about this home? Please reach out to the builder listed above to learn more.

Cette image montre un grand bar de salon design en L avec des portes de placard noires, plan de travail en marbre, une crédence grise, une crédence en marbre, sol en béton ciré, un sol gris et un plan de travail gris.

Whiskey bar with remote controlled color changing lights embedded in the shelves. Cabinets have adjustable shelves and pull out drawers. Space for wine fridge and hangers for wine glasses.

This 22' bar is a show piece like none other. Oversized and dramatic, it creates drama as the epicenter of the home. The hidden cabinet behind the agate acrylic panel is a true piece of art.
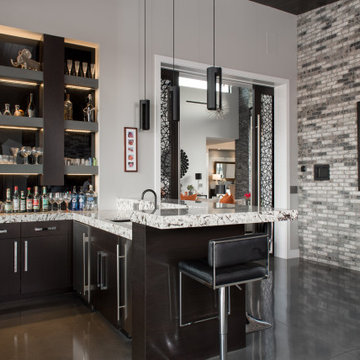
Cette image montre un bar de salon design en U avec des tabourets, un évier encastré, un placard à porte plane, des portes de placard noires, une crédence noire, une crédence en feuille de verre, un sol gris et un plan de travail multicolore.

Interior Designer Rebecca Robeson created a Home Bar area where her client would be excited to entertain friends and family. With a nod to the Industrial, Rebecca's goal was to turn this once outdated condo, into a hip, modern space reflecting the homeowners LOVE FOR THE LOFT! Paul Anderson from EKD in Denver, worked closely with the team at Robeson Design on Rebecca's vision to insure every detail was built to perfection. Custom cabinets of Silver Eucalyptus include luxury features such as live edge Curly Maple shelves above the serving countertop, touch-latch drawers, soft-close hinges and hand forged steel kick-plates that graze the White Oak hardwood floors... just to name a few. To highlight it all, individually lit drawers and sliding cabinet doors activate upon opening. Set against used brick, the look and feel connects seamlessly with the adjacent Dining area and Great Room ... perfect for home entertainment!
Rocky Mountain Hardware
Earthwood Custom Remodeling, Inc.
Exquisite Kitchen Design
Tech Lighting - Black Whale Lighting
Photos by Ryan Garvin Photography

Inspiration pour un grand bar de salon linéaire urbain en bois brun avec des tabourets, un placard sans porte, une crédence en brique, sol en béton ciré, un sol gris et un plan de travail en granite.

Idées déco pour un grand bar de salon avec évier linéaire classique en bois foncé avec un évier encastré, un placard à porte shaker, un plan de travail en granite, une crédence grise, une crédence en carreau de verre, moquette et un sol gris.

A rejuvenation project of the entire first floor of approx. 1700sq.
The kitchen was completely redone and redesigned with relocation of all major appliances, construction of a new functioning island and creating a more open and airy feeling in the space.
A "window" was opened from the kitchen to the living space to create a connection and practical work area between the kitchen and the new home bar lounge that was constructed in the living space.
New dramatic color scheme was used to create a "grandness" felling when you walk in through the front door and accent wall to be designated as the TV wall.
The stairs were completely redesigned from wood banisters and carpeted steps to a minimalistic iron design combining the mid-century idea with a bit of a modern Scandinavian look.
The old family room was repurposed to be the new official dinning area with a grand buffet cabinet line, dramatic light fixture and a new minimalistic look for the fireplace with 3d white tiles.
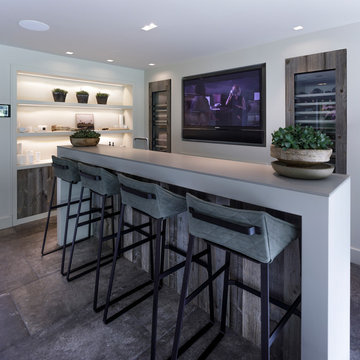
Stylish Drinks Bar area in this contemporary family home with sky-frame opening system creating fabulous indoor-outdoor luxury living. Stunning Interior Architecture & Interior design by Janey Butler Interiors. With bespoke concrete & barnwood details, stylish barnwood pocket doors & barnwod Gaggenau wine fridges. Crestron & Lutron home automation throughout and beautifully styled by Janey Butler Interiors with stunning Italian & Dutch design furniture.
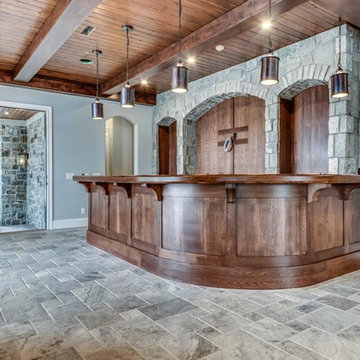
Inspiration pour un bar de salon chalet en bois foncé de taille moyenne avec des tabourets, un placard avec porte à panneau encastré, un plan de travail en bois, une crédence marron, une crédence en bois, un sol en calcaire et un sol gris.
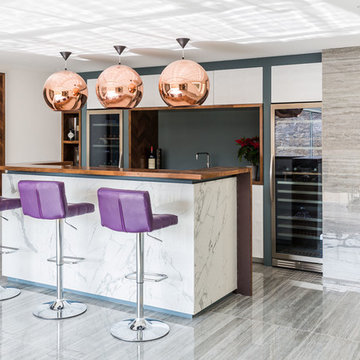
Cette photo montre un bar de salon tendance avec un placard à porte plane, des portes de placard blanches, une crédence noire et un sol gris.
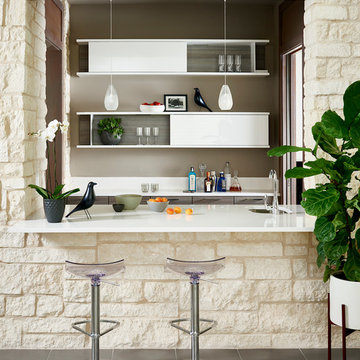
New Mood Design's client’s wet bar is connected from the Dining Room via a discrete pocket door and, it opens on the opposite side into a hallway near the kitchen. The bar “window” invites those in the spacious family room to have a seat! Modern cabinetry and shelving is by Poggenpohl, Germany.
Photography ©: Marc Mauldin Photography Inc., Atlanta
Idées déco de bars de salon avec différentes finitions de placard et un sol gris
2