Idées déco de bars de salon avec évier avec sol en stratifié
Trier par :
Budget
Trier par:Populaires du jour
61 - 80 sur 244 photos
1 sur 3
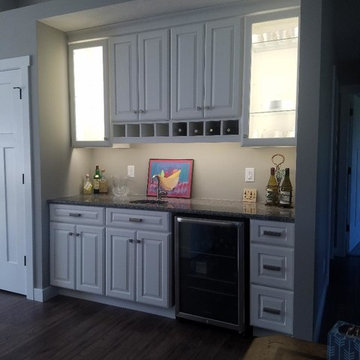
Medallion Cabinetry:
Brookhill Raised Panel
White Icing on Maple Wood
Smoke Island on Maple Wood (Not Shown)
Countertop:
Hand- Selected Granite- Caledonia
Accessories/ Fixtures:
Delta Single Handle Bar Faucet
C-Tech 16-Gauge Single Bowl
Amerock Hardware
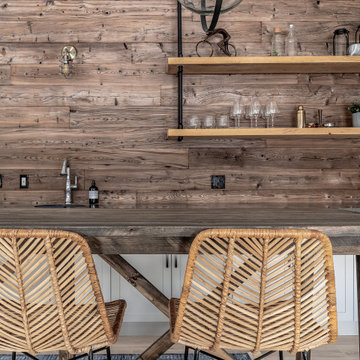
Modern lake house decorated with warm wood tones and blue accents.
Idée de décoration pour un grand bar de salon avec évier linéaire tradition avec un évier encastré, un placard à porte shaker, des portes de placard grises, un plan de travail en quartz modifié, une crédence en bois, sol en stratifié et plan de travail noir.
Idée de décoration pour un grand bar de salon avec évier linéaire tradition avec un évier encastré, un placard à porte shaker, des portes de placard grises, un plan de travail en quartz modifié, une crédence en bois, sol en stratifié et plan de travail noir.
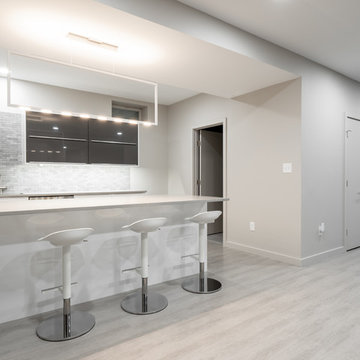
We renovated the master bathroom, the kids' en suite bathroom, and the basement in this modern home in West Chester, PA. The bathrooms as very sleek and modern, with flat panel, high gloss cabinetry, white quartz counters, and gray porcelain tile floors. The basement features a main living area with a play area and a wet bar, an exercise room, a home theatre and a bathroom. These areas, too, are sleek and modern with gray laminate flooring, unique lighting, and a gray and white color palette that ties the area together.
Rudloff Custom Builders has won Best of Houzz for Customer Service in 2014, 2015 2016 and 2017. We also were voted Best of Design in 2016, 2017 and 2018, which only 2% of professionals receive. Rudloff Custom Builders has been featured on Houzz in their Kitchen of the Week, What to Know About Using Reclaimed Wood in the Kitchen as well as included in their Bathroom WorkBook article. We are a full service, certified remodeling company that covers all of the Philadelphia suburban area. This business, like most others, developed from a friendship of young entrepreneurs who wanted to make a difference in their clients’ lives, one household at a time. This relationship between partners is much more than a friendship. Edward and Stephen Rudloff are brothers who have renovated and built custom homes together paying close attention to detail. They are carpenters by trade and understand concept and execution. Rudloff Custom Builders will provide services for you with the highest level of professionalism, quality, detail, punctuality and craftsmanship, every step of the way along our journey together.
Specializing in residential construction allows us to connect with our clients early in the design phase to ensure that every detail is captured as you imagined. One stop shopping is essentially what you will receive with Rudloff Custom Builders from design of your project to the construction of your dreams, executed by on-site project managers and skilled craftsmen. Our concept: envision our client’s ideas and make them a reality. Our mission: CREATING LIFETIME RELATIONSHIPS BUILT ON TRUST AND INTEGRITY.
Photo Credit: JMB Photoworks
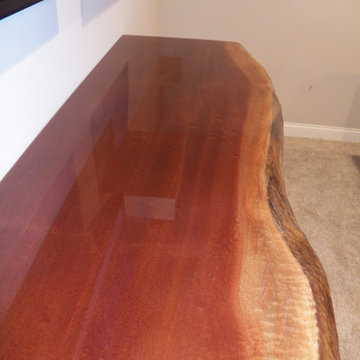
Custom bar with Live edge mahogany top. Hickory cabinets and floating shelves with LED lighting and a locked cabinet. Granite countertop. Feature ceiling with Maple beams and light reclaimed barn wood in the center.
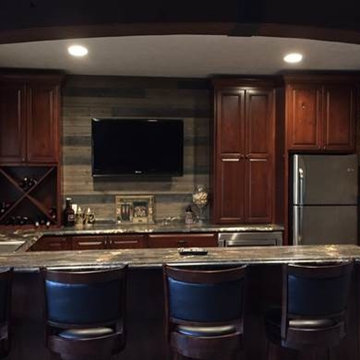
Accent wall perfect for creating warm spaces. Using UFP Edge Rustic Barnwood for project.
Réalisation d'un bar de salon avec évier linéaire design en bois brun de taille moyenne avec un évier posé, un placard à porte plane, plan de travail en marbre, une crédence multicolore, une crédence en bois, sol en stratifié et un sol multicolore.
Réalisation d'un bar de salon avec évier linéaire design en bois brun de taille moyenne avec un évier posé, un placard à porte plane, plan de travail en marbre, une crédence multicolore, une crédence en bois, sol en stratifié et un sol multicolore.
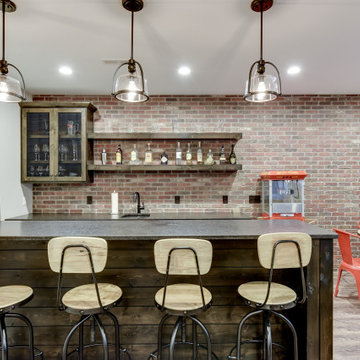
Brick accent wall with knotty alder cabinets
Aménagement d'un bar de salon avec évier parallèle campagne en bois foncé de taille moyenne avec un évier encastré, un placard sans porte, un plan de travail en granite, une crédence marron, une crédence en brique, sol en stratifié, un sol marron et plan de travail noir.
Aménagement d'un bar de salon avec évier parallèle campagne en bois foncé de taille moyenne avec un évier encastré, un placard sans porte, un plan de travail en granite, une crédence marron, une crédence en brique, sol en stratifié, un sol marron et plan de travail noir.
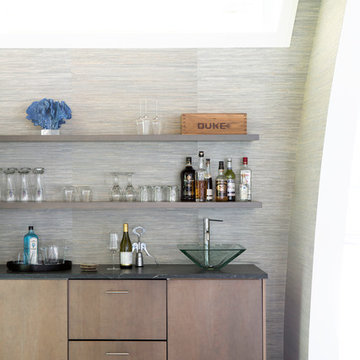
Idée de décoration pour un bar de salon avec évier linéaire design de taille moyenne avec un placard à porte plane, des portes de placard marrons, un sol beige et sol en stratifié.
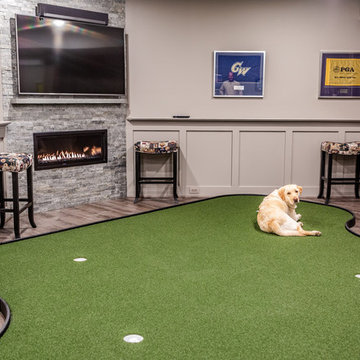
Exemple d'un bar de salon avec évier parallèle chic de taille moyenne avec un évier encastré, un placard avec porte à panneau encastré, des portes de placard grises, un plan de travail en granite, une crédence grise, une crédence en dalle de pierre, sol en stratifié, un sol gris et un plan de travail gris.
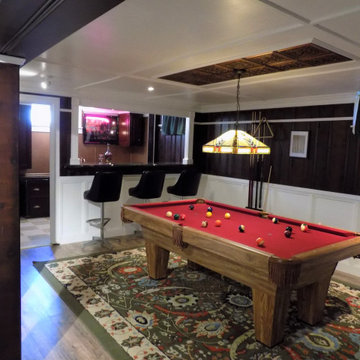
Full basement remodel featuring game room and wet bar.
Original stained knotty pine and custom picture-frame wainscoting.
Vintage billiard table and bar stools.
Hammered copper backsplash and decorative copper ceiling tiles.
Custom epoxy bar and countertops.
Custom mahogany cabinetry.
Electric fireplace with custom-built mantel and marble surround.
Vintage leather wingback chairs.
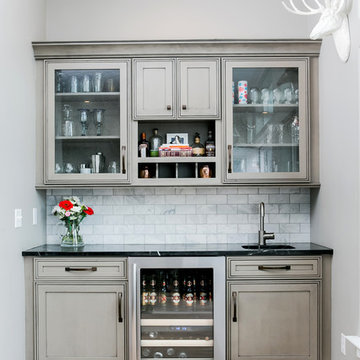
Idée de décoration pour un petit bar de salon avec évier linéaire design avec un évier posé, des portes de placard beiges, une crédence blanche et sol en stratifié.
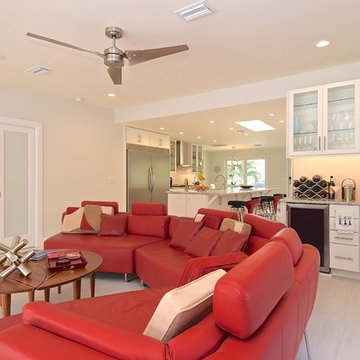
Cette image montre un petit bar de salon avec évier linéaire design avec un évier encastré, un placard à porte vitrée, des portes de placard blanches, un plan de travail en granite, une crédence beige, sol en stratifié et un sol beige.
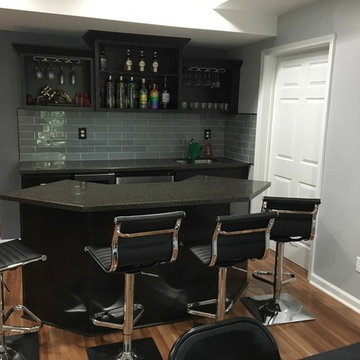
Sharmaine Nelson
Idées déco pour un petit bar de salon avec évier parallèle classique en bois foncé avec un évier encastré, un placard à porte shaker, un plan de travail en surface solide, une crédence grise, une crédence en carreau de verre, sol en stratifié et un sol beige.
Idées déco pour un petit bar de salon avec évier parallèle classique en bois foncé avec un évier encastré, un placard à porte shaker, un plan de travail en surface solide, une crédence grise, une crédence en carreau de verre, sol en stratifié et un sol beige.
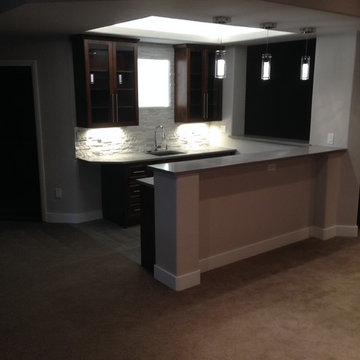
Exemple d'un bar de salon avec évier parallèle moderne en bois foncé de taille moyenne avec un évier encastré, un placard à porte shaker, un plan de travail en béton, une crédence blanche, une crédence en carrelage de pierre, sol en stratifié et un sol gris.
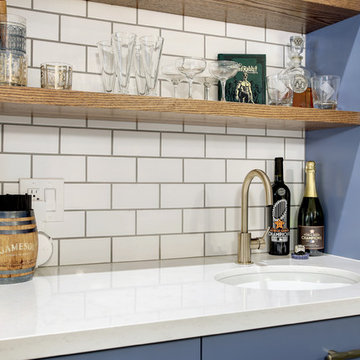
Wet bar area in between dining room and kitchen area
Idées déco pour un grand bar de salon avec évier parallèle éclectique avec un évier encastré, un placard à porte plane, des portes de placard bleues, un plan de travail en quartz modifié, une crédence blanche, une crédence en carrelage métro, sol en stratifié, un sol gris et un plan de travail blanc.
Idées déco pour un grand bar de salon avec évier parallèle éclectique avec un évier encastré, un placard à porte plane, des portes de placard bleues, un plan de travail en quartz modifié, une crédence blanche, une crédence en carrelage métro, sol en stratifié, un sol gris et un plan de travail blanc.
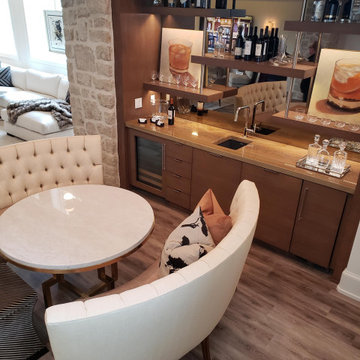
Home bar with round seating
Réalisation d'un bar de salon avec évier linéaire méditerranéen en bois brun de taille moyenne avec un évier encastré, un placard à porte plane, un plan de travail en granite, une crédence miroir, sol en stratifié, un sol gris et un plan de travail marron.
Réalisation d'un bar de salon avec évier linéaire méditerranéen en bois brun de taille moyenne avec un évier encastré, un placard à porte plane, un plan de travail en granite, une crédence miroir, sol en stratifié, un sol gris et un plan de travail marron.
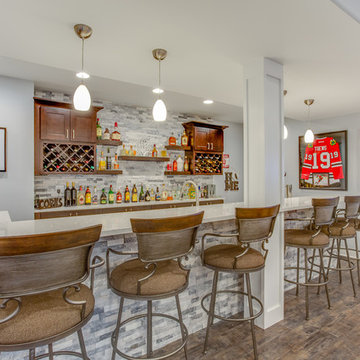
Inspiration pour un grand bar de salon avec évier traditionnel en L avec un évier encastré, un placard avec porte à panneau encastré, des portes de placard blanches, un plan de travail en quartz, une crédence grise, une crédence en carrelage de pierre, sol en stratifié, un sol marron et un plan de travail blanc.
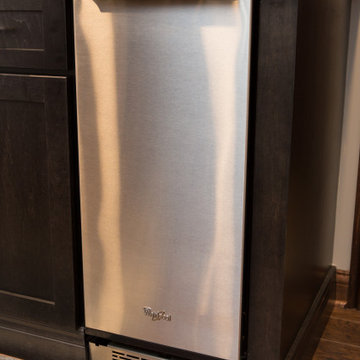
Narrow Whirlpool dishwasher in the basement wet bar.
Réalisation d'un grand bar de salon avec évier linéaire tradition avec un évier encastré, un placard avec porte à panneau encastré, des portes de placard marrons, un plan de travail en granite, une crédence miroir, sol en stratifié, un sol marron et un plan de travail multicolore.
Réalisation d'un grand bar de salon avec évier linéaire tradition avec un évier encastré, un placard avec porte à panneau encastré, des portes de placard marrons, un plan de travail en granite, une crédence miroir, sol en stratifié, un sol marron et un plan de travail multicolore.
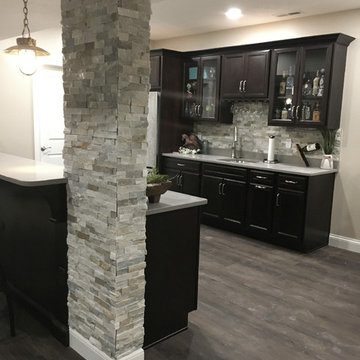
We have a stunning new home project. This home uses Marsh Furniture cabinets through out the home to create a very modern farmhouse look. Clean whites and rich espresso stains are found all through the home to create a clean look while still providing some contrast with the dark espresso stain.
Designer: Aaron Mauk
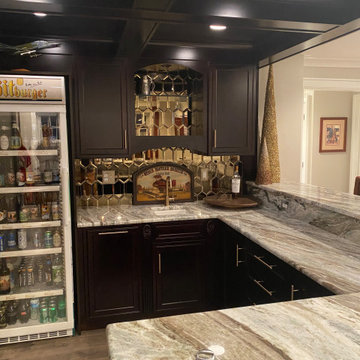
Coffered Ceiling Custom Made out of cabinetry trim
Custom Kraft-Maid Cabinet Line
Recessed light centered in each coffered ceiling square
Mirrored glass backsplash to mimic bar
High top bar side for elevated seating
Granite countertop
White granite under mount sink
Champagne bronze faucet and hardware
Built In style mini dishwasher (left of sink)
Glass shelving over sink for liquor bottles
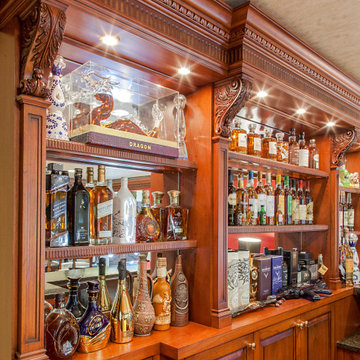
Exemple d'un bar de salon avec évier chic en U et bois brun de taille moyenne avec aucun évier ou lavabo, un placard avec porte à panneau surélevé, un plan de travail en granite, une crédence grise, une crédence miroir, sol en stratifié, un sol jaune et un plan de travail gris.
Idées déco de bars de salon avec évier avec sol en stratifié
4