Idées déco de bars de salon avec évier en bois brun
Trier par :
Budget
Trier par:Populaires du jour
1 - 20 sur 1 987 photos
1 sur 3

Cette photo montre un bar de salon avec évier rétro en bois brun avec un évier encastré, un placard à porte plane, une crédence blanche, parquet clair et un plan de travail blanc.

Picture Perfect House
Exemple d'un bar de salon avec évier linéaire chic en bois brun de taille moyenne avec une crédence blanche, une crédence en bois, un sol noir, plan de travail noir, un évier encastré, un placard avec porte à panneau encastré, un plan de travail en stéatite et un sol en ardoise.
Exemple d'un bar de salon avec évier linéaire chic en bois brun de taille moyenne avec une crédence blanche, une crédence en bois, un sol noir, plan de travail noir, un évier encastré, un placard avec porte à panneau encastré, un plan de travail en stéatite et un sol en ardoise.
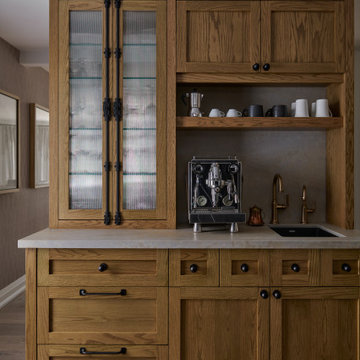
coffee bar for the coffee lover
Réalisation d'un bar de salon avec évier craftsman en bois brun avec un évier encastré et un placard à porte shaker.
Réalisation d'un bar de salon avec évier craftsman en bois brun avec un évier encastré et un placard à porte shaker.

Aménagement d'un bar de salon avec évier linéaire bord de mer en bois brun avec un évier encastré, un placard à porte vitrée, une crédence bleue, parquet clair, un sol beige et un plan de travail blanc.

Réalisation d'un bar de salon avec évier linéaire chalet en bois brun avec un évier posé, un placard à porte shaker, une crédence marron, un sol en bois brun et un sol marron.

**Project Overview**
This new construction home is built next to a picturesque lake, and the bar adjacent to the kitchen and living areas is designed to frame the breathtaking view. This custom, curved bar creatively echoes many of the lines and finishes used in other areas of the first floor, but interprets them in a new way.
**What Makes This Project Unique?**
The bar connects visually to other areas of the home custom columns with leaded glass. The same design is used in the mullion detail in the furniture piece across the room. The bar is a flowing curve that lets guests face one another. Curved wainscot panels follow the same line as the stone bartop, as does the custom-designed, strategically implemented upper platform and crown that conceal recessed lighting.
**Design Challenges**
Designing a curved bar with rectangular cabinets is always a challenge, but the greater challenge was to incorporate a large wishlist into a compact space, including an under-counter refrigerator, sink, glassware and liquor storage, and more. The glass columns take on much of the storage, but had to be engineered to support the upper crown and provide space for lighting and wiring that would not be seen on the interior of the cabinet. Our team worked tirelessly with the trim carpenters to ensure that this was successful aesthetically and functionally. Another challenge we created for ourselves was designing the columns to be three sided glass, and the 4th side to be mirrored. Though it accomplishes our aesthetic goal and allows light to be reflected back into the space this had to be carefully engineered to be structurally sound.
Photo by MIke Kaskel
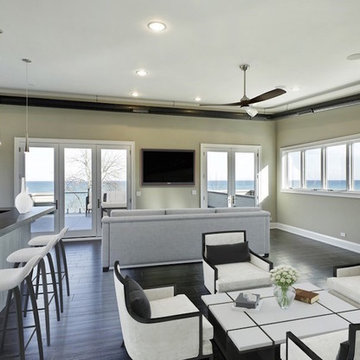
1313- 12 Cliff Road, Highland Park, IL, This new construction lakefront home exemplifies modern luxury living at its finest. Built on the site of the original 1893 Ft. Sheridan Pumping Station, this 4 bedroom, 6 full & 1 half bath home is a dream for any entertainer. Picturesque views of Lake Michigan from every level plus several outdoor spaces where you can enjoy this magnificent setting. The 1st level features an Abruzzo custom chef’s kitchen opening to a double height great room.

Cette image montre un petit bar de salon avec évier linéaire traditionnel en bois brun avec un évier encastré, un placard avec porte à panneau encastré, un plan de travail en granite, une crédence multicolore, une crédence en carreau briquette, parquet clair et un sol marron.
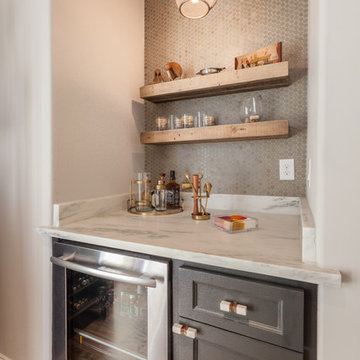
Connie Anderson Photography |
Rainey Richardson Interiors
Idées déco pour un petit bar de salon avec évier linéaire classique en bois brun avec aucun évier ou lavabo, un placard à porte shaker, un plan de travail en granite, une crédence marron, une crédence en bois et un sol en bois brun.
Idées déco pour un petit bar de salon avec évier linéaire classique en bois brun avec aucun évier ou lavabo, un placard à porte shaker, un plan de travail en granite, une crédence marron, une crédence en bois et un sol en bois brun.
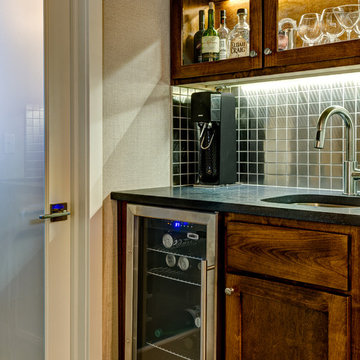
Idée de décoration pour un petit bar de salon avec évier linéaire design en bois brun avec un évier encastré, un placard à porte shaker, un plan de travail en stéatite, une crédence en dalle métallique et un sol en bois brun.
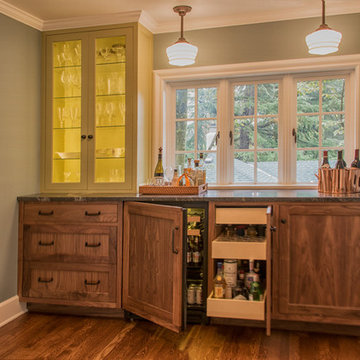
Butler's pantry also functions as a bar with a drinks refrigerator and pullout drawers for liquor, etc.
Photo by David Hiser
Cette image montre un bar de salon avec évier linéaire traditionnel en bois brun avec un placard à porte shaker, un plan de travail en quartz et un sol en bois brun.
Cette image montre un bar de salon avec évier linéaire traditionnel en bois brun avec un placard à porte shaker, un plan de travail en quartz et un sol en bois brun.

Aménagement d'un petit bar de salon avec évier linéaire montagne en bois brun avec un évier encastré, un placard avec porte à panneau surélevé, un plan de travail en granite, une crédence multicolore, une crédence en dalle de pierre et moquette.
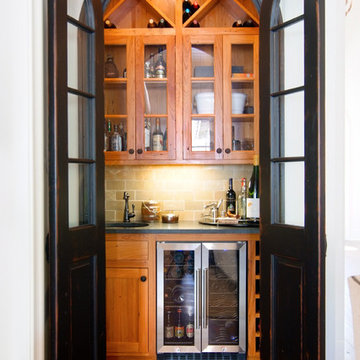
Don Kadair
Inspiration pour un petit bar de salon avec évier linéaire traditionnel en bois brun avec un placard à porte shaker, une crédence beige et parquet foncé.
Inspiration pour un petit bar de salon avec évier linéaire traditionnel en bois brun avec un placard à porte shaker, une crédence beige et parquet foncé.

Radius wood countertop and custom built cabinetry by Ayr Cabinet Company. Bar Sink: Native Trails Cocina with Kohler Artifacts Faucet. Leathered Black Pearl Granite Countertop. Soho Studios Mirror Bronze 4x12 Beveled tile on backsplash. Hinkley Lighting Cartwright large drum pendants. Luxury appliances.
General contracting by Martin Bros. Contracting, Inc.; Architecture by Helman Sechrist Architecture; Home Design by Maple & White Design; Photography by Marie Kinney Photography.
Images are the property of Martin Bros. Contracting, Inc. and may not be used without written permission. — with Ferguson, Bob Miller's Appliance, Hoosier Hardwood Floors, and ZStone Creations in Fine Stone Surfaces

Gorgeous wood cabinets in this elegant butlers pantry. Display your glassware in these rustic craftsman glass doors.
Réalisation d'un grand bar de salon avec évier parallèle champêtre en bois brun avec un placard à porte shaker, un plan de travail en quartz modifié, une crédence grise, une crédence en carrelage métro, un plan de travail blanc, un évier encastré, parquet clair et un sol marron.
Réalisation d'un grand bar de salon avec évier parallèle champêtre en bois brun avec un placard à porte shaker, un plan de travail en quartz modifié, une crédence grise, une crédence en carrelage métro, un plan de travail blanc, un évier encastré, parquet clair et un sol marron.

Exemple d'un petit bar de salon avec évier linéaire chic en bois brun avec un évier posé, un plan de travail en bois, une crédence miroir, un sol en bois brun, un sol marron, un plan de travail marron et un placard à porte vitrée.

By removing the closets there was enough space to add the needed appliances, plumbing and cabinets to transform this space into a luxury bar area. While incorporating the adjacent space’s materials and finishes (stained walnut cabinets, painted maple cabinets and matte quartz countertops with a hint of gold and purple glitz), a distinctive style was created by using the white maple cabinets for wall cabinets and the slab walnut veneer for base cabinets to anchor the space. The centered glass door wall cabinet provides an ideal location for displaying drinkware while the floating shelves serve as a display for three-dimensional art. To provide maximum function, roll out trays and a two-tiered cutlery divider was integrated into the cabinets. In addition, the bar includes integrated wine storage with refrigerator drawers which is ideal not only for wine but also bottled water, mixers and condiments for the bar. This entertainment area was finished by adding an integrated ice maker and a Galley sink, which is a workstation equipped with a 5-piece culinary kit including cutting board, drying rack, colander, bowl, and lower-tier platform, providing pure luxury for slicing garnishes and condiments for cocktail hour.

What was once a closed up galley kitchen with awkward eating area has turned into a handsome and modern open concept kitchen with seated waterfall island.Glass wall tile adds texture to the space. A mirrored bar area finishes off the room and makes it perfect for entertaining. Glass tile by Dal Tile. Cabinetry by Diamond Distinction. Countertops by Ceasarstone. Photos by Michael Patrick Lefebvre

Photo Credits-Schubat Contracting and Renovations
Century Old reclaimed lumber, Chicago common brick and pavers, Bevolo Gas lights, unique concrete countertops, all combine with the slate flooring for a virtually maintenance free Outdoor Room.

Rob Karosis: Photographer
Réalisation d'un grand bar de salon avec évier bohème en L et bois brun avec un évier encastré, un plan de travail en granite, un sol en bois brun, un sol marron et un placard à porte shaker.
Réalisation d'un grand bar de salon avec évier bohème en L et bois brun avec un évier encastré, un plan de travail en granite, un sol en bois brun, un sol marron et un placard à porte shaker.
Idées déco de bars de salon avec évier en bois brun
1