Idées déco de bars de salon avec évier en bois brun
Trier par :
Budget
Trier par:Populaires du jour
41 - 60 sur 1 990 photos
1 sur 3

Picture Perfect House
Exemple d'un bar de salon avec évier linéaire chic en bois brun de taille moyenne avec un évier encastré, un placard avec porte à panneau encastré, un plan de travail en stéatite, une crédence blanche, une crédence en bois, un sol en ardoise, un sol noir et plan de travail noir.
Exemple d'un bar de salon avec évier linéaire chic en bois brun de taille moyenne avec un évier encastré, un placard avec porte à panneau encastré, un plan de travail en stéatite, une crédence blanche, une crédence en bois, un sol en ardoise, un sol noir et plan de travail noir.
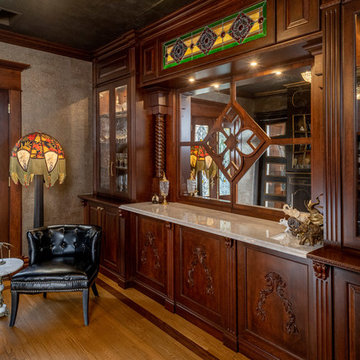
Rick Lee Photo
Cette photo montre un bar de salon avec évier linéaire victorien en bois brun de taille moyenne avec un évier posé, plan de travail en marbre, un sol en bois brun, un sol marron et un plan de travail marron.
Cette photo montre un bar de salon avec évier linéaire victorien en bois brun de taille moyenne avec un évier posé, plan de travail en marbre, un sol en bois brun, un sol marron et un plan de travail marron.

Photo Credits-Schubat Contracting and Renovations
Century Old reclaimed lumber, Chicago common brick and pavers, Bevolo Gas lights, unique concrete countertops, all combine with the slate flooring for a virtually maintenance free Outdoor Room.
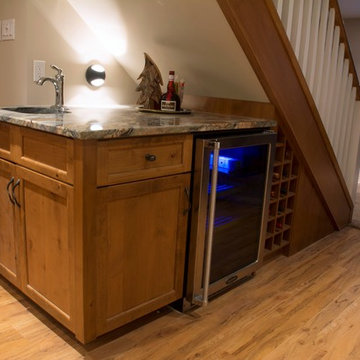
Idée de décoration pour un petit bar de salon avec évier linéaire tradition en bois brun avec un évier encastré, un placard avec porte à panneau encastré, un sol en bois brun et un sol marron.

Family Room & WIne Bar Addition - Haddonfield
This new family gathering space features custom cabinetry, two wine fridges, two skylights, two sets of patio doors, and hidden storage.
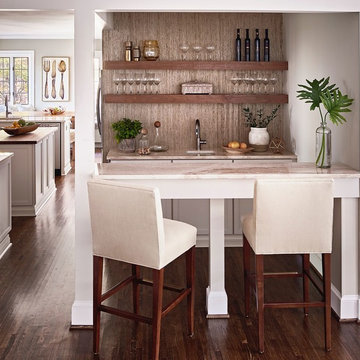
Kitchen Renovation & Wet Bar design
Cette image montre un petit bar de salon avec évier linéaire minimaliste en bois brun avec un évier encastré, une crédence beige, parquet foncé, un sol marron et un placard avec porte à panneau encastré.
Cette image montre un petit bar de salon avec évier linéaire minimaliste en bois brun avec un évier encastré, une crédence beige, parquet foncé, un sol marron et un placard avec porte à panneau encastré.
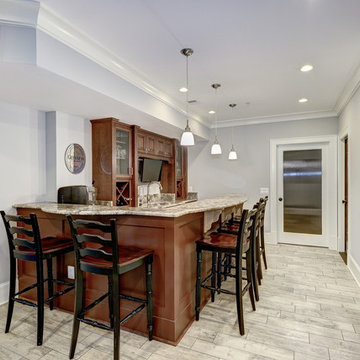
Inspiration pour un bar de salon avec évier traditionnel en L et bois brun de taille moyenne avec un évier posé, un placard avec porte à panneau surélevé, un plan de travail en granite, une crédence grise et un sol en carrelage de céramique.
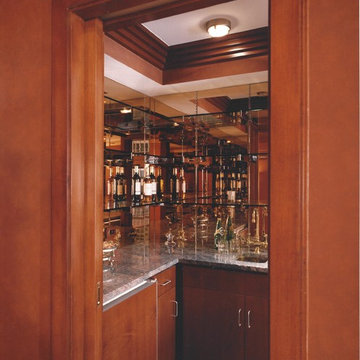
Cette photo montre un petit bar de salon avec évier chic en L et bois brun avec un évier encastré, plan de travail en marbre, une crédence miroir et un sol en bois brun.

This prairie home tucked in the woods strikes a harmonious balance between modern efficiency and welcoming warmth.
This home's thoughtful design extends to the beverage bar area, which features open shelving and drawers, offering convenient storage for all drink essentials.
---
Project designed by Minneapolis interior design studio LiLu Interiors. They serve the Minneapolis-St. Paul area, including Wayzata, Edina, and Rochester, and they travel to the far-flung destinations where their upscale clientele owns second homes.
For more about LiLu Interiors, see here: https://www.liluinteriors.com/
To learn more about this project, see here:
https://www.liluinteriors.com/portfolio-items/north-oaks-prairie-home-interior-design/
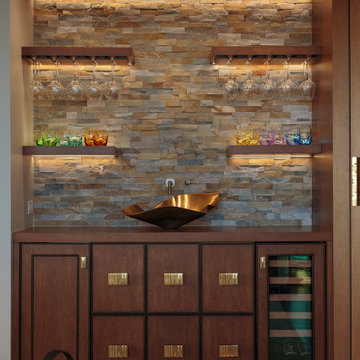
Cette image montre un bar de salon avec évier linéaire traditionnel en bois brun avec un plan de travail en bois, une crédence multicolore, une crédence en carrelage de pierre et un plan de travail marron.
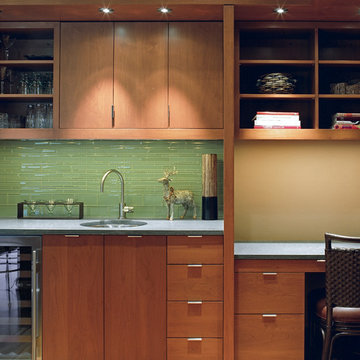
Réalisation d'un bar de salon avec évier linéaire design en bois brun de taille moyenne avec un évier encastré, un placard à porte plane, un plan de travail en surface solide, une crédence verte, une crédence en carreau briquette, parquet clair et un sol beige.
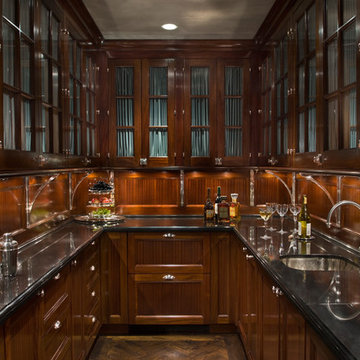
The mahogany wood paneling in the Wet Bar has been French polished by hand to create a visibly stunning finish that is also wonderful to touch.
Historic New York City Townhouse | Renovation by Brian O'Keefe Architect, PC, with Interior Design by Richard Keith Langham

The living room wet bar supports the indoor-outdoor living that happens at the lake. Beautiful cabinets stained in Fossil Stone on plain sawn white oak create storage while the paneled appliances eliminate the need for guests to travel into the kitchen to help themselves to a beverage. Builder: Insignia Custom Homes; Interior Designer: Francesca Owings Interior Design; Cabinetry: Grabill Cabinets; Photography: Tippett Photo

Mountain Modern Wet Bar.
Exemple d'un bar de salon avec évier montagne en U et bois brun de taille moyenne avec un évier posé, un plan de travail en quartz, une crédence en dalle de pierre, parquet clair, un placard à porte plane, une crédence beige, un sol beige et un plan de travail blanc.
Exemple d'un bar de salon avec évier montagne en U et bois brun de taille moyenne avec un évier posé, un plan de travail en quartz, une crédence en dalle de pierre, parquet clair, un placard à porte plane, une crédence beige, un sol beige et un plan de travail blanc.
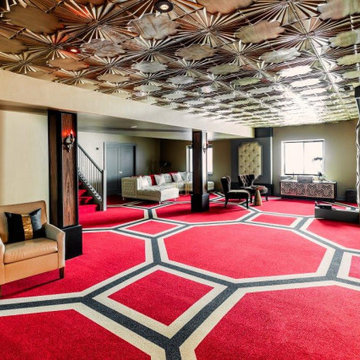
Réalisation d'un bar de salon avec évier linéaire tradition en bois brun de taille moyenne avec un placard à porte plane, une crédence miroir, un sol en carrelage de porcelaine et un sol multicolore.
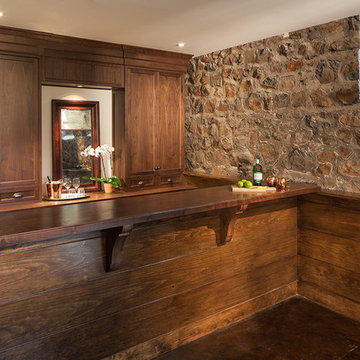
Exemple d'un bar de salon avec évier parallèle montagne en bois brun de taille moyenne avec un placard avec porte à panneau encastré, un plan de travail en bois, sol en béton ciré, un sol marron et un plan de travail marron.
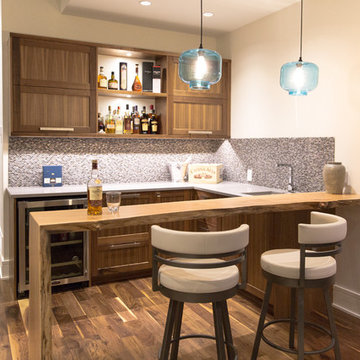
Walnut bar cabinet with a western maple live edge counter.
Réalisation d'un petit bar de salon avec évier tradition en U et bois brun avec un placard à porte shaker et un plan de travail en bois.
Réalisation d'un petit bar de salon avec évier tradition en U et bois brun avec un placard à porte shaker et un plan de travail en bois.
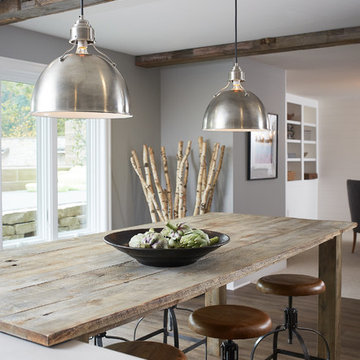
This basement bar carries the modern farmhouse feel from the main level of the house into the entertaining space downstairs. The rustic beams, stools, cabinets and tabletop bring the comfort, while the large stainless steel pendant lighting and bright windows provide the modern touches.
Ashley Avila photography, Villa Decor-Cascade
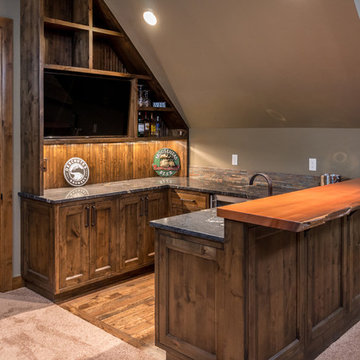
Chandler Photography
Cette photo montre un bar de salon avec évier montagne en U et bois brun de taille moyenne avec un évier encastré, un placard à porte affleurante, un plan de travail en bois, une crédence multicolore, une crédence en carrelage de pierre et un sol en bois brun.
Cette photo montre un bar de salon avec évier montagne en U et bois brun de taille moyenne avec un évier encastré, un placard à porte affleurante, un plan de travail en bois, une crédence multicolore, une crédence en carrelage de pierre et un sol en bois brun.
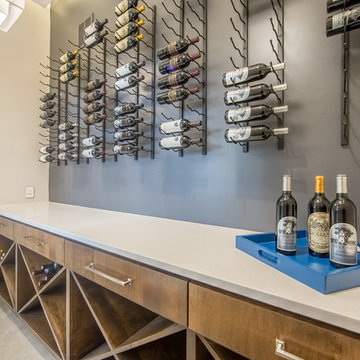
Idée de décoration pour un bar de salon avec évier linéaire design en bois brun de taille moyenne avec un plan de travail en surface solide, un sol en carrelage de porcelaine et un placard sans porte.
Idées déco de bars de salon avec évier en bois brun
3