Idées déco de bars de salon avec évier en bois vieilli
Trier par :
Budget
Trier par:Populaires du jour
1 - 20 sur 191 photos
1 sur 3
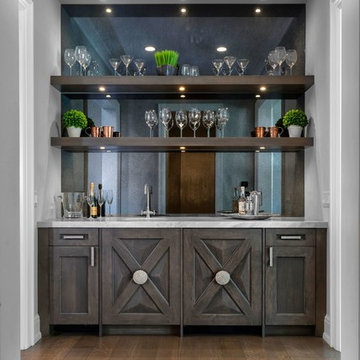
Réalisation d'un grand bar de salon avec évier tradition en bois vieilli avec plan de travail en marbre, une crédence miroir, un sol en bois brun et un sol marron.

Idées déco pour un bar de salon avec évier classique en L et bois vieilli avec un placard à porte shaker, une crédence en bois et un sol gris.

Inspired by the majesty of the Northern Lights and this family's everlasting love for Disney, this home plays host to enlighteningly open vistas and playful activity. Like its namesake, the beloved Sleeping Beauty, this home embodies family, fantasy and adventure in their truest form. Visions are seldom what they seem, but this home did begin 'Once Upon a Dream'. Welcome, to The Aurora.

This transitional home in Lower Kennydale was designed to take advantage of all the light the area has to offer. Window design and layout is something we take pride in here at Signature Custom Homes. Some areas we love; the wine rack in the dining room, flat panel cabinets, waterfall quartz countertops, stainless steel appliances, and tiger hardwood flooring.
Photography: Layne Freedle

Gardner/Fox created this clients' ultimate man cave! What began as an unfinished basement is now 2,250 sq. ft. of rustic modern inspired joy! The different amenities in this space include a wet bar, poker, billiards, foosball, entertainment area, 3/4 bath, sauna, home gym, wine wall, and last but certainly not least, a golf simulator. To create a harmonious rustic modern look the design includes reclaimed barnwood, matte black accents, and modern light fixtures throughout the space.
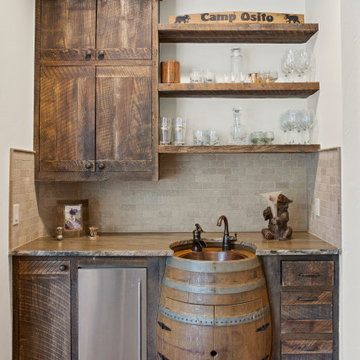
Cette photo montre un petit bar de salon avec évier montagne en bois vieilli avec un évier posé et un plan de travail en granite.

Cette photo montre un petit bar de salon avec évier linéaire montagne en bois vieilli avec un évier encastré, un placard à porte shaker, un plan de travail en granite, une crédence grise, une crédence en dalle de pierre, un sol en ardoise, un sol marron et plan de travail noir.
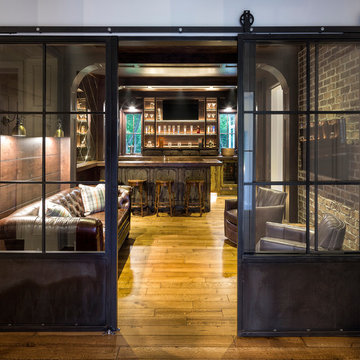
Builder: Pillar Homes - Photography: Landmark Photography
Cette image montre un grand bar de salon avec évier traditionnel en bois vieilli avec un placard à porte plane, un sol en bois brun et un plan de travail marron.
Cette image montre un grand bar de salon avec évier traditionnel en bois vieilli avec un placard à porte plane, un sol en bois brun et un plan de travail marron.
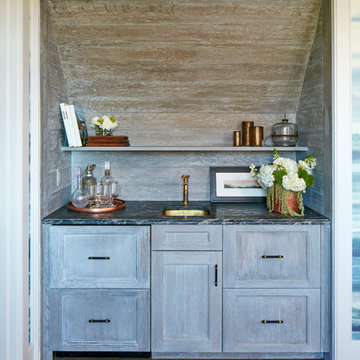
Nestled in the dunes on a double ocean front lot, the interior of this magnificent home is comprised of bespoke furnishings designed and built for each space. Carefully selected antiques and eclectic artwork blend colors and textures to create a comfortable, fresh palette balancing formality with a touch of whimsy granting the classic architecture an unexpected and lighthearted feel.
Photography: Dana Hoff
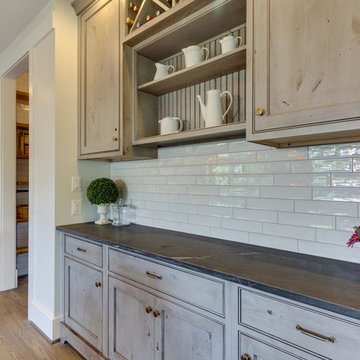
Close-up of the built-in buffet.
Idées déco pour un bar de salon avec évier linéaire classique en bois vieilli de taille moyenne avec un sol en bois brun, aucun évier ou lavabo, un placard à porte affleurante, un plan de travail en quartz modifié, une crédence blanche et une crédence en carreau de porcelaine.
Idées déco pour un bar de salon avec évier linéaire classique en bois vieilli de taille moyenne avec un sol en bois brun, aucun évier ou lavabo, un placard à porte affleurante, un plan de travail en quartz modifié, une crédence blanche et une crédence en carreau de porcelaine.
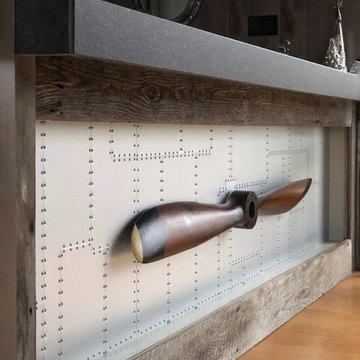
Custom built aviation/airplane themed bar. Bar is constructed from reclaimed wood with aluminum airplane skin doors and bar front. The ceiling of the galley area has back lit sky/cloud panels. Shelves are backed with mirrored glass and lit with LED strip lighting. Counter tops are leather finish black granite. Includes a dishwasher and wine cooler. Sliding exit door on rear wall is reclaimed barnwood with three circular windows. The front of the bar is completed with an airplane propeller.
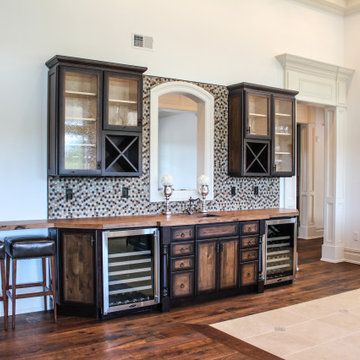
Custom Home Bar in New Jersey.
Idée de décoration pour un bar de salon avec évier linéaire tradition en bois vieilli de taille moyenne avec un évier encastré, un placard à porte vitrée, un plan de travail en bois, une crédence multicolore, une crédence en mosaïque, un sol en bois brun, un sol marron et un plan de travail multicolore.
Idée de décoration pour un bar de salon avec évier linéaire tradition en bois vieilli de taille moyenne avec un évier encastré, un placard à porte vitrée, un plan de travail en bois, une crédence multicolore, une crédence en mosaïque, un sol en bois brun, un sol marron et un plan de travail multicolore.
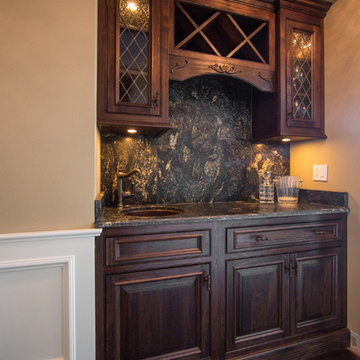
It's the finishes that make all of the difference! With seeded glass doors, distressed walnut cabinetry, and our signature Linly Stone, we've taken this wet bar to an entirely new level!
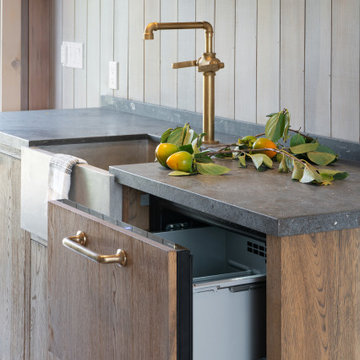
Location: Santa Ynez, CA // Type: Remodel & New Construction // Architect: Salt Architect // Designer: Rita Chan Interiors // Lanscape: Bosky // #RanchoRefugioSY
---
Featured in Sunset, Domino, Remodelista, Modern Luxury Interiors
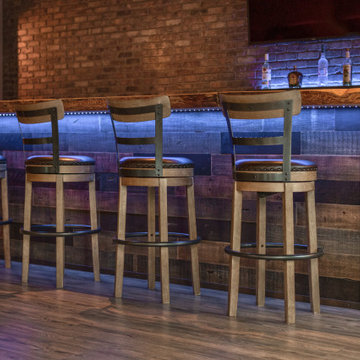
A close friend of one of our owners asked for some help, inspiration, and advice in developing an area in the mezzanine level of their commercial office/shop so that they could entertain friends, family, and guests. They wanted a bar area, a poker area, and seating area in a large open lounge space. So although this was not a full-fledged Four Elements project, it involved a Four Elements owner's design ideas and handiwork, a few Four Elements sub-trades, and a lot of personal time to help bring it to fruition. You will recognize similar design themes as used in the Four Elements office like barn-board features, live edge wood counter-tops, and specialty LED lighting seen in many of our projects. And check out the custom poker table and beautiful rope/beam light fixture constructed by our very own Peter Russell. What a beautiful and cozy space!
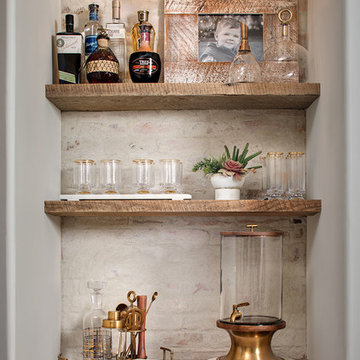
Réalisation d'un petit bar de salon avec évier linéaire champêtre en bois vieilli avec un placard avec porte à panneau encastré, un plan de travail en bois, une crédence blanche et une crédence en brique.
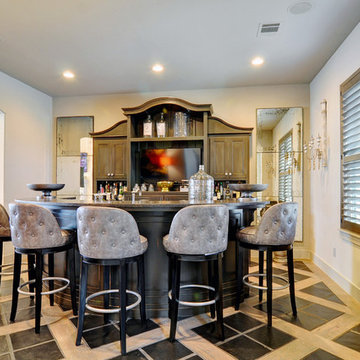
Stunning bar room in this home features all the things that make a bar room fun and entertaining. Opening to the living room which views the pool and lake offer great scenery here.

Basement bar for entrainment and kid friendly for birthday parties and more! Barn wood accents and cabinets along with blue fridge for a splash of color!
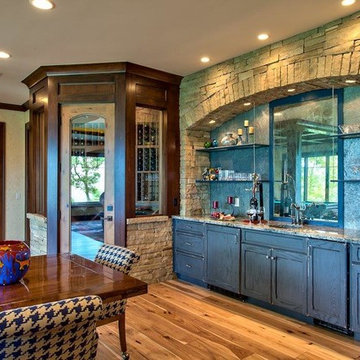
Kevin Meechan
Cette image montre un bar de salon avec évier linéaire chalet en bois vieilli de taille moyenne avec un évier encastré, un placard avec porte à panneau encastré, un plan de travail en granite, une crédence grise, une crédence en dalle de pierre, parquet clair, un sol marron et un plan de travail gris.
Cette image montre un bar de salon avec évier linéaire chalet en bois vieilli de taille moyenne avec un évier encastré, un placard avec porte à panneau encastré, un plan de travail en granite, une crédence grise, une crédence en dalle de pierre, parquet clair, un sol marron et un plan de travail gris.
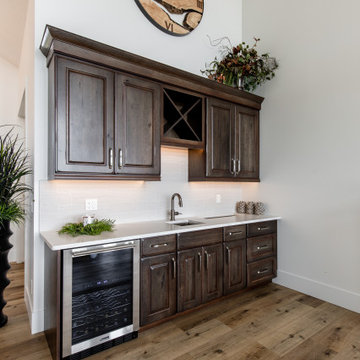
A stunning yet simple home bar to meet all your entertaining needs. Rustic Pecan Cabinets combined with clean white quartz turn this space into a modern farmhouse feel. With one sink, and one beverage sink, you will always have a cold drink on hand.
Idées déco de bars de salon avec évier en bois vieilli
1