Idées déco de bars de salon avec évier en bois vieilli
Trier par :
Budget
Trier par:Populaires du jour
161 - 180 sur 191 photos
1 sur 3

Gardner/Fox created this clients' ultimate man cave! What began as an unfinished basement is now 2,250 sq. ft. of rustic modern inspired joy! The different amenities in this space include a wet bar, poker, billiards, foosball, entertainment area, 3/4 bath, sauna, home gym, wine wall, and last but certainly not least, a golf simulator. To create a harmonious rustic modern look the design includes reclaimed barnwood, matte black accents, and modern light fixtures throughout the space.

Inspired by the majesty of the Northern Lights and this family's everlasting love for Disney, this home plays host to enlighteningly open vistas and playful activity. Like its namesake, the beloved Sleeping Beauty, this home embodies family, fantasy and adventure in their truest form. Visions are seldom what they seem, but this home did begin 'Once Upon a Dream'. Welcome, to The Aurora.

A close friend of one of our owners asked for some help, inspiration, and advice in developing an area in the mezzanine level of their commercial office/shop so that they could entertain friends, family, and guests. They wanted a bar area, a poker area, and seating area in a large open lounge space. So although this was not a full-fledged Four Elements project, it involved a Four Elements owner's design ideas and handiwork, a few Four Elements sub-trades, and a lot of personal time to help bring it to fruition. You will recognize similar design themes as used in the Four Elements office like barn-board features, live edge wood counter-tops, and specialty LED lighting seen in many of our projects. And check out the custom poker table and beautiful rope/beam light fixture constructed by our very own Peter Russell. What a beautiful and cozy space!

Basement bar for entrainment and kid friendly for birthday parties and more! Barn wood accents and cabinets along with blue fridge for a splash of color!

A close friend of one of our owners asked for some help, inspiration, and advice in developing an area in the mezzanine level of their commercial office/shop so that they could entertain friends, family, and guests. They wanted a bar area, a poker area, and seating area in a large open lounge space. So although this was not a full-fledged Four Elements project, it involved a Four Elements owner's design ideas and handiwork, a few Four Elements sub-trades, and a lot of personal time to help bring it to fruition. You will recognize similar design themes as used in the Four Elements office like barn-board features, live edge wood counter-tops, and specialty LED lighting seen in many of our projects. And check out the custom poker table and beautiful rope/beam light fixture constructed by our very own Peter Russell. What a beautiful and cozy space!

Gardner/Fox created this clients' ultimate man cave! What began as an unfinished basement is now 2,250 sq. ft. of rustic modern inspired joy! The different amenities in this space include a wet bar, poker, billiards, foosball, entertainment area, 3/4 bath, sauna, home gym, wine wall, and last but certainly not least, a golf simulator. To create a harmonious rustic modern look the design includes reclaimed barnwood, matte black accents, and modern light fixtures throughout the space.
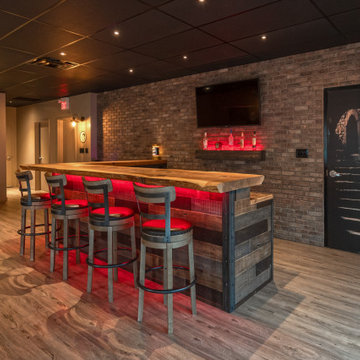
A close friend of one of our owners asked for some help, inspiration, and advice in developing an area in the mezzanine level of their commercial office/shop so that they could entertain friends, family, and guests. They wanted a bar area, a poker area, and seating area in a large open lounge space. So although this was not a full-fledged Four Elements project, it involved a Four Elements owner's design ideas and handiwork, a few Four Elements sub-trades, and a lot of personal time to help bring it to fruition. You will recognize similar design themes as used in the Four Elements office like barn-board features, live edge wood counter-tops, and specialty LED lighting seen in many of our projects. And check out the custom poker table and beautiful rope/beam light fixture constructed by our very own Peter Russell. What a beautiful and cozy space!
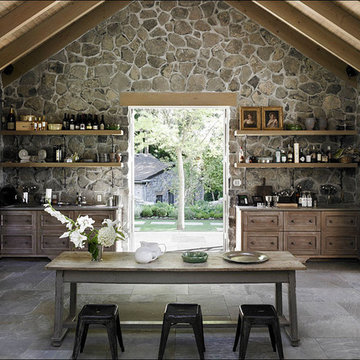
Traditional French Country Home
Idée de décoration pour un bar de salon avec évier méditerranéen en L et bois vieilli de taille moyenne avec un évier encastré, un plan de travail en granite et un sol en carrelage de céramique.
Idée de décoration pour un bar de salon avec évier méditerranéen en L et bois vieilli de taille moyenne avec un évier encastré, un plan de travail en granite et un sol en carrelage de céramique.
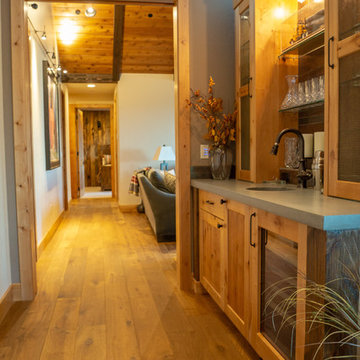
Looking past the home's wet bar area just off the kitchen and the adjacent doors to the covered patio. Beyond the wet bar area is the home's family room.
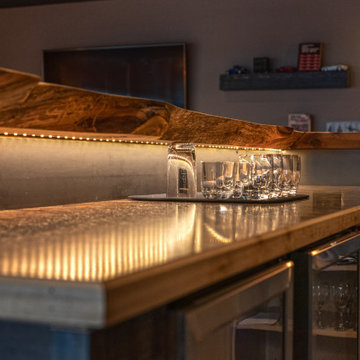
A close friend of one of our owners asked for some help, inspiration, and advice in developing an area in the mezzanine level of their commercial office/shop so that they could entertain friends, family, and guests. They wanted a bar area, a poker area, and seating area in a large open lounge space. So although this was not a full-fledged Four Elements project, it involved a Four Elements owner's design ideas and handiwork, a few Four Elements sub-trades, and a lot of personal time to help bring it to fruition. You will recognize similar design themes as used in the Four Elements office like barn-board features, live edge wood counter-tops, and specialty LED lighting seen in many of our projects. And check out the custom poker table and beautiful rope/beam light fixture constructed by our very own Peter Russell. What a beautiful and cozy space!
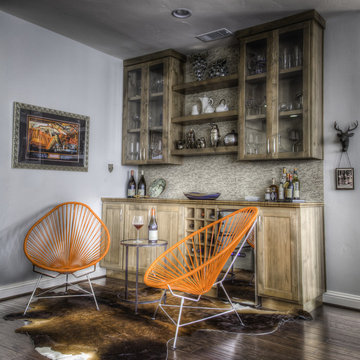
Cette photo montre un bar de salon avec évier linéaire rétro en bois vieilli de taille moyenne avec aucun évier ou lavabo, un placard à porte shaker, une crédence grise et parquet foncé.
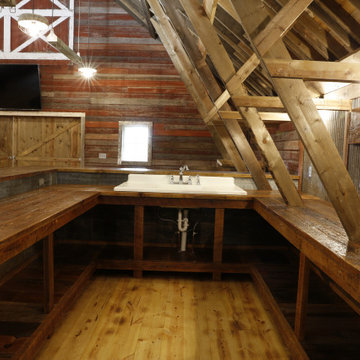
This bar was created from reclaimed barn wood salvaged form the customers original barn.
Cette photo montre un très grand bar de salon avec évier montagne en U et bois vieilli avec un évier posé, un placard sans porte, un plan de travail en bois, une crédence grise, une crédence en dalle métallique, parquet clair, un sol jaune et un plan de travail marron.
Cette photo montre un très grand bar de salon avec évier montagne en U et bois vieilli avec un évier posé, un placard sans porte, un plan de travail en bois, une crédence grise, une crédence en dalle métallique, parquet clair, un sol jaune et un plan de travail marron.
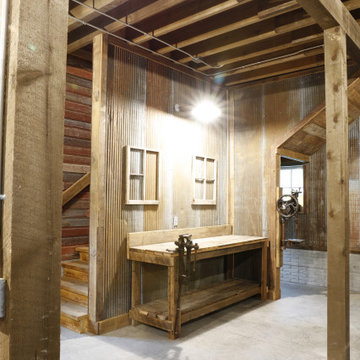
This bar was created from reclaimed barn wood salvaged form the customers original barn.
Idée de décoration pour un très grand bar de salon avec évier chalet en U et bois vieilli avec un évier posé, un placard sans porte, un plan de travail en bois, une crédence grise, une crédence en dalle métallique, parquet clair, un sol jaune et un plan de travail marron.
Idée de décoration pour un très grand bar de salon avec évier chalet en U et bois vieilli avec un évier posé, un placard sans porte, un plan de travail en bois, une crédence grise, une crédence en dalle métallique, parquet clair, un sol jaune et un plan de travail marron.
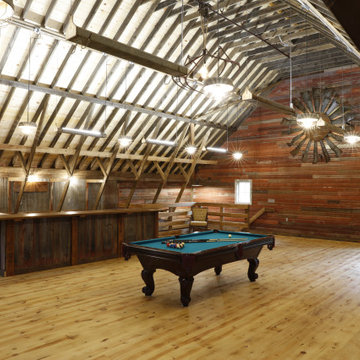
This bar was created from reclaimed barn wood salvaged form the customers original barn.
Réalisation d'un très grand bar de salon avec évier chalet en U et bois vieilli avec un évier posé, un placard sans porte, un plan de travail en bois, une crédence grise, une crédence en dalle métallique, parquet clair, un sol jaune et un plan de travail marron.
Réalisation d'un très grand bar de salon avec évier chalet en U et bois vieilli avec un évier posé, un placard sans porte, un plan de travail en bois, une crédence grise, une crédence en dalle métallique, parquet clair, un sol jaune et un plan de travail marron.
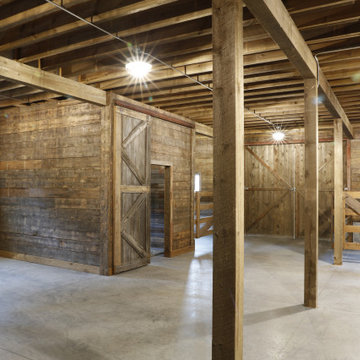
This bar was created from reclaimed barn wood salvaged form the customers original barn.
Réalisation d'un très grand bar de salon avec évier chalet en U et bois vieilli avec un évier posé, un placard sans porte, un plan de travail en bois, une crédence grise, une crédence en dalle métallique, parquet clair, un sol jaune et un plan de travail marron.
Réalisation d'un très grand bar de salon avec évier chalet en U et bois vieilli avec un évier posé, un placard sans porte, un plan de travail en bois, une crédence grise, une crédence en dalle métallique, parquet clair, un sol jaune et un plan de travail marron.
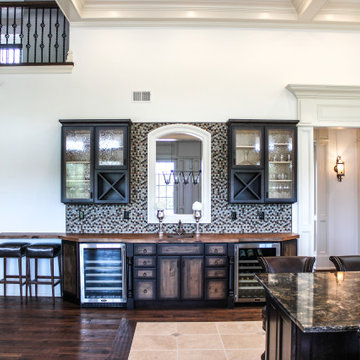
Custom Home Remodel in New Jersey.
Réalisation d'un grand bar de salon avec évier linéaire design en bois vieilli avec un évier encastré, un placard à porte vitrée, plan de travail en marbre, une crédence multicolore, une crédence en mosaïque, parquet foncé, un sol marron et un plan de travail multicolore.
Réalisation d'un grand bar de salon avec évier linéaire design en bois vieilli avec un évier encastré, un placard à porte vitrée, plan de travail en marbre, une crédence multicolore, une crédence en mosaïque, parquet foncé, un sol marron et un plan de travail multicolore.
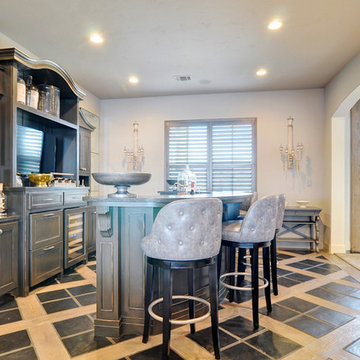
Stunning bar room in this home features all the things that make a bar room fun and entertaining. Opening to the living room which views the pool and lake offer great scenery here.
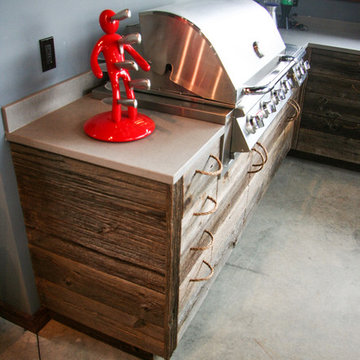
Exemple d'un bar de salon avec évier parallèle tendance en bois vieilli avec un plan de travail en bois.
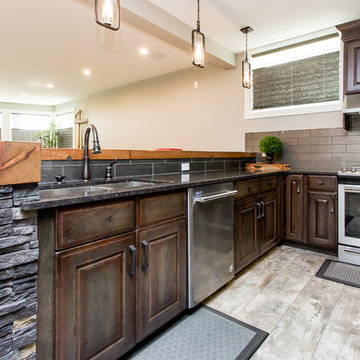
Ian Hennes Photography
Inspiration pour un grand bar de salon avec évier rustique en U et bois vieilli avec un évier encastré, un placard avec porte à panneau surélevé, un plan de travail en granite, une crédence grise, une crédence en carreau de verre, un sol en carrelage de céramique, un sol marron et un plan de travail marron.
Inspiration pour un grand bar de salon avec évier rustique en U et bois vieilli avec un évier encastré, un placard avec porte à panneau surélevé, un plan de travail en granite, une crédence grise, une crédence en carreau de verre, un sol en carrelage de céramique, un sol marron et un plan de travail marron.
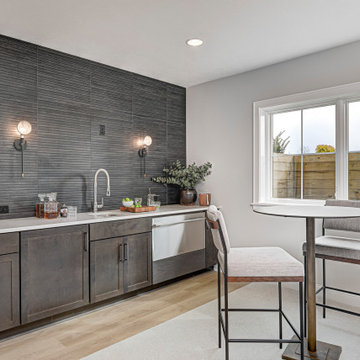
This Westfield modern farmhouse blends rustic warmth with contemporary flair. Our design features reclaimed wood accents, clean lines, and neutral palettes, offering a perfect balance of tradition and sophistication.
This elegant basement wet bar features a sophisticated gray and white palette, complemented by chic bar table and chairs, and ambient wall sconces, perfect for gatherings.
Project completed by Wendy Langston's Everything Home interior design firm, which serves Carmel, Zionsville, Fishers, Westfield, Noblesville, and Indianapolis.
For more about Everything Home, see here: https://everythinghomedesigns.com/
To learn more about this project, see here: https://everythinghomedesigns.com/portfolio/westfield-modern-farmhouse-design/
Idées déco de bars de salon avec évier en bois vieilli
9