Idées déco de bars de salon avec évier parallèles
Trier par :
Budget
Trier par:Populaires du jour
101 - 120 sur 2 613 photos
1 sur 3

Photo by Vance Fox showing the bar with large window view to the forest and custom refrigerated wine wall.
Exemple d'un bar de salon avec évier parallèle tendance en bois brun de taille moyenne avec un évier encastré, un placard à porte plane, un plan de travail en quartz modifié, parquet clair et un sol marron.
Exemple d'un bar de salon avec évier parallèle tendance en bois brun de taille moyenne avec un évier encastré, un placard à porte plane, un plan de travail en quartz modifié, parquet clair et un sol marron.
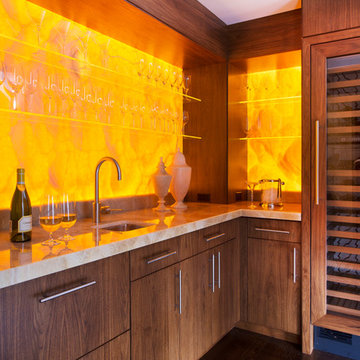
When United Marble Fabricators was hired by builders Adams & Beasley Associates to furnish, fabricate, and install all of the stone and tile in this unique two-story penthouse within the Four Seasons in Boston’s Back
Bay, the immediate focus of nearly all parties involved was more on the stunning views of Boston Common than of the stone and tile surfaces that would eventually adorn the kitchen and bathrooms. That entire focus,
however, would quickly shift to the meticulously designed first floor wet bar nestled into the corner of the two-story living room.
Lewis Interiors and Adams & Beasley Associates designed a wet bar that would attract attention, specifying ¾ inch Honey Onyx for the bar countertop and full-height backsplash. LED panels would be installed
behind the backsplash to illuminate the entire surface without creating
any “hot spots” traditionally associated with backlighting of natural stone.
As the design process evolved, it was decided that the originally specified
glass shelves with wood nosing would be replaced with PPG Starphire
ultra-clear glass that was to be rabbeted into the ¾ inch onyx backsplash
so that the floating shelves would appear to be glowing as they floated,
uninterrupted by moldings of any other materials.
The team first crafted and installed the backsplash, which was fabricated
from shop drawings, delivered to the 15th floor by elevator, and installed
prior to any base cabinetry. The countertops were fabricated with a 2 inch
mitered edge with an eased edge profile, and a 4 inch backsplash was
installed to meet the illuminated full-height backsplash.
The spirit of collaboration was alive and well on this project as the skilled
fabricators and installers of both stone and millwork worked interdependently
with the singular goal of a striking wet bar that would captivate any and
all guests of this stunning penthouse unit and rival the sweeping views of
Boston Common

Another stunning home we got to work alongside with G.A. White Homes. It has a clean, modern look with elements that make it cozy and welcoming. With a focus on strong lines, a neutral color palette, and unique lighting creates a classic look that will be enjoyed for years to come.

This small bar area is tucked away beside the main family room and right off the door to the backyard pool area. White cabinets, engineered carrara quartz countertop, basketweave carrara backsplash and brass accents give this bar area and updated and fresh look. The wine refrigerator and sink make this small area very functional.
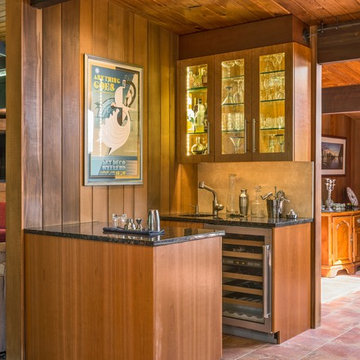
Bar area
Cette image montre un petit bar de salon avec évier parallèle chalet en bois brun avec un placard à porte vitrée et une crédence beige.
Cette image montre un petit bar de salon avec évier parallèle chalet en bois brun avec un placard à porte vitrée et une crédence beige.
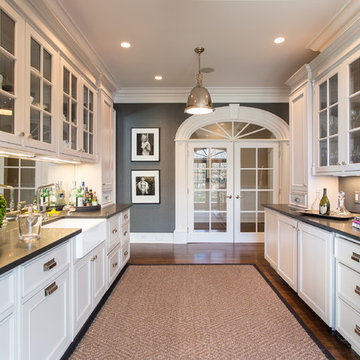
Dan Murdoch, Murdoch & Company, Inc.
Cette photo montre un bar de salon avec évier parallèle chic avec un placard à porte vitrée, des portes de placard blanches, une crédence grise, parquet foncé et un sol marron.
Cette photo montre un bar de salon avec évier parallèle chic avec un placard à porte vitrée, des portes de placard blanches, une crédence grise, parquet foncé et un sol marron.
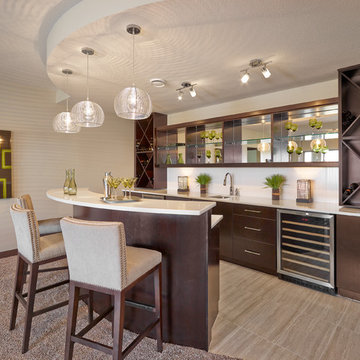
Idées déco pour un bar de salon avec évier parallèle contemporain en bois foncé avec un évier encastré, un placard à porte plane et une crédence blanche.

Aménagement d'un bar de salon avec évier parallèle classique en bois clair de taille moyenne avec un placard sans porte, une crédence beige, une crédence en terre cuite, tomettes au sol, un évier encastré et un plan de travail en granite.

Jeri Koegel
Exemple d'un bar de salon avec évier parallèle tendance avec un placard à porte shaker, des portes de placard grises, une crédence grise, une crédence en bois, un sol en bois brun, un sol marron et plan de travail noir.
Exemple d'un bar de salon avec évier parallèle tendance avec un placard à porte shaker, des portes de placard grises, une crédence grise, une crédence en bois, un sol en bois brun, un sol marron et plan de travail noir.

Shimmery penny tiles, deep cabinetry and earthy wood tops are the perfect finishes for this basement bar.
Réalisation d'un bar de salon avec évier parallèle de taille moyenne avec un évier encastré, un placard avec porte à panneau encastré, des portes de placard noires, un plan de travail en bois, une crédence en mosaïque, un sol en carrelage de porcelaine, un sol gris et un plan de travail marron.
Réalisation d'un bar de salon avec évier parallèle de taille moyenne avec un évier encastré, un placard avec porte à panneau encastré, des portes de placard noires, un plan de travail en bois, une crédence en mosaïque, un sol en carrelage de porcelaine, un sol gris et un plan de travail marron.

Remodeled dining room - now a luxury home bar.
Cette image montre un grand bar de salon avec évier parallèle chalet avec un évier encastré, un placard à porte shaker, des portes de placard grises, un plan de travail en onyx, une crédence grise, une crédence en dalle métallique, un sol en carrelage de porcelaine, un sol gris et un plan de travail multicolore.
Cette image montre un grand bar de salon avec évier parallèle chalet avec un évier encastré, un placard à porte shaker, des portes de placard grises, un plan de travail en onyx, une crédence grise, une crédence en dalle métallique, un sol en carrelage de porcelaine, un sol gris et un plan de travail multicolore.
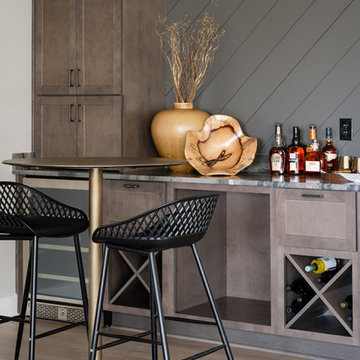
Our studio designed this luxury home by incorporating the house's sprawling golf course views. This resort-like home features three stunning bedrooms, a luxurious master bath with a freestanding tub, a spacious kitchen, a stylish formal living room, a cozy family living room, and an elegant home bar.
We chose a neutral palette throughout the home to amplify the bright, airy appeal of the home. The bedrooms are all about elegance and comfort, with soft furnishings and beautiful accessories. We added a grey accent wall with geometric details in the bar area to create a sleek, stylish look. The attractive backsplash creates an interesting focal point in the kitchen area and beautifully complements the gorgeous countertops. Stunning lighting, striking artwork, and classy decor make this lovely home look sophisticated, cozy, and luxurious.
---
Project completed by Wendy Langston's Everything Home interior design firm, which serves Carmel, Zionsville, Fishers, Westfield, Noblesville, and Indianapolis.
For more about Everything Home, see here: https://everythinghomedesigns.com/
To learn more about this project, see here:
https://everythinghomedesigns.com/portfolio/modern-resort-living/

Custom wood stained home bar with quartz countertops and backsplash.
Exemple d'un bar de salon avec évier parallèle moderne de taille moyenne avec un évier encastré, un placard à porte shaker, des portes de placard grises, un plan de travail en quartz modifié, une crédence blanche, une crédence en quartz modifié, un sol en carrelage de porcelaine, un sol beige et un plan de travail blanc.
Exemple d'un bar de salon avec évier parallèle moderne de taille moyenne avec un évier encastré, un placard à porte shaker, des portes de placard grises, un plan de travail en quartz modifié, une crédence blanche, une crédence en quartz modifié, un sol en carrelage de porcelaine, un sol beige et un plan de travail blanc.

A lower level home bar in a Bettendorf Iowa home with LED-lit whiskey barrel planks, Koch Knotty Alder gray cabinetry, and Cambria Quartz counters in Charlestown design. Galveston series pendant lighting by Quorum also featured. Design and select materials by Village Home Stores for Kerkhoff Homes of the Quad Cities.

Our DIY basement project. Countertops are poured with Stonecoat Countertops Epoxy. Reclaimed wood shelves and glass tile.
Idées déco pour un bar de salon avec évier parallèle moderne de taille moyenne avec un évier encastré, un placard avec porte à panneau encastré, des portes de placard grises, une crédence bleue, une crédence en carreau de verre, un sol en carrelage de céramique, un sol gris et un plan de travail bleu.
Idées déco pour un bar de salon avec évier parallèle moderne de taille moyenne avec un évier encastré, un placard avec porte à panneau encastré, des portes de placard grises, une crédence bleue, une crédence en carreau de verre, un sol en carrelage de céramique, un sol gris et un plan de travail bleu.
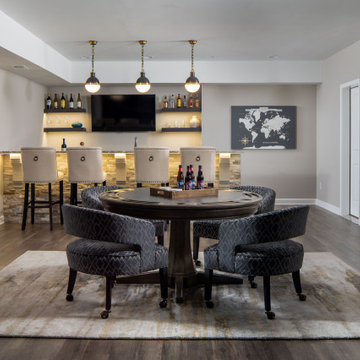
Cette image montre un bar de salon avec évier parallèle traditionnel de taille moyenne avec un sol en bois brun et un sol marron.

Idées déco pour un grand bar de salon avec évier parallèle classique avec un évier encastré, un placard à porte shaker, des portes de placard marrons, un plan de travail en quartz modifié, une crédence marron, une crédence en brique, parquet clair, un sol beige et plan de travail noir.
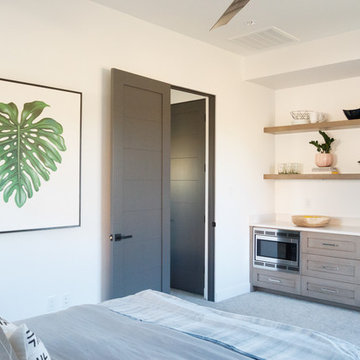
Exemple d'un petit bar de salon avec évier parallèle moderne en bois clair avec un évier encastré, un placard à porte shaker, un plan de travail en quartz modifié, une crédence blanche, une crédence en dalle de pierre et un plan de travail blanc.

Compact home wet bar, galley style.
Cette photo montre un petit bar de salon avec évier parallèle rétro avec un évier encastré, un placard à porte plane, des portes de placard blanches, un plan de travail en granite, une crédence jaune, une crédence en céramique, un sol en bois brun, un sol marron et plan de travail noir.
Cette photo montre un petit bar de salon avec évier parallèle rétro avec un évier encastré, un placard à porte plane, des portes de placard blanches, un plan de travail en granite, une crédence jaune, une crédence en céramique, un sol en bois brun, un sol marron et plan de travail noir.

Wine Bar
Connie Anderson Photography
Idées déco pour un petit bar de salon avec évier parallèle classique avec un évier encastré, un placard à porte shaker, des portes de placard beiges, un plan de travail en quartz, une crédence bleue, une crédence en carreau de ciment, parquet clair, un sol marron et un plan de travail beige.
Idées déco pour un petit bar de salon avec évier parallèle classique avec un évier encastré, un placard à porte shaker, des portes de placard beiges, un plan de travail en quartz, une crédence bleue, une crédence en carreau de ciment, parquet clair, un sol marron et un plan de travail beige.
Idées déco de bars de salon avec évier parallèles
6