Idées déco de bars de salon avec parquet clair et plan de travail noir
Trier par :
Budget
Trier par:Populaires du jour
61 - 80 sur 332 photos
1 sur 3
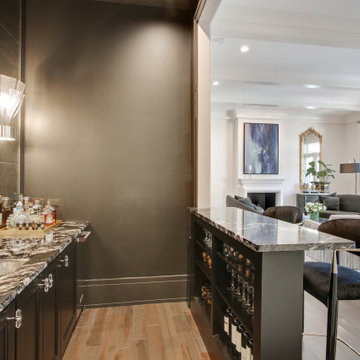
Sofia Joelsson Design, Interior Design Services. Living room bar, two story New Orleans new construction. Rich Grey toned wood flooring, Colorful art, Grand Piano, Mirror, Large baseboards, wainscot, Console Table, Living Room, fireplace , kitchen, bar, black marble, antique mirror backsplash

Modern Architecture and Refurbishment - Balmoral
The objective of this residential interior refurbishment was to create a bright open-plan aesthetic fit for a growing family. The client employed Cradle to project manage the job, which included developing a master plan for the modern architecture and interior design of the project. Cradle worked closely with AIM Building Contractors on the execution of the refurbishment, as well as Graeme Nash from Optima Joinery and Frances Wellham Design for some of the furniture finishes.
The staged refurbishment required the expansion of several areas in the home. By improving the residential ceiling design in the living and dining room areas, we were able to increase the flow of light and expand the space. A focal point of the home design, the entertaining hub features a beautiful wine bar with elegant brass edging and handles made from Mother of Pearl, a recurring theme of the residential design.
Following high end kitchen design trends, Cradle developed a cutting edge kitchen design that harmonized with the home's new aesthetic. The kitchen was identified as key, so a range of cooking products by Gaggenau were specified for the project. Complementing the modern architecture and design of this home, Corian bench tops were chosen to provide a beautiful and durable surface, which also allowed a brass edge detail to be securely inserted into the bench top. This integrated well with the surrounding tiles, caesar stone and joinery.
High-end finishes are a defining factor of this luxury residential house design. As such, the client wanted to create a statement using some of the key materials. Mutino tiling on the kitchen island and in living area niches achieved the desired look in these areas. Lighting also plays an important role throughout the space and was used to highlight the materials and the large ceiling voids. Lighting effects were achieved with the addition of concealed LED lights, recessed LED down lights and a striking black linear up/down LED profile.
The modern architecture and refurbishment of this beachside home also includes a new relocated laundry, powder room, study room and en-suite for the downstairs bedrooms.
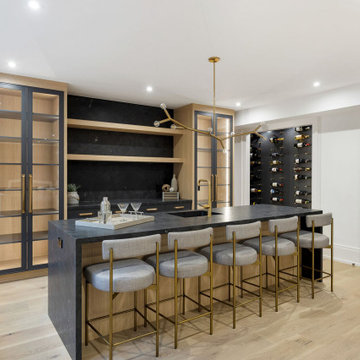
New Age Design
Cette image montre un bar de salon parallèle traditionnel de taille moyenne avec des tabourets, un évier encastré, un placard à porte vitrée, des portes de placard noires, un plan de travail en quartz modifié, une crédence noire, une crédence en quartz modifié, parquet clair et plan de travail noir.
Cette image montre un bar de salon parallèle traditionnel de taille moyenne avec des tabourets, un évier encastré, un placard à porte vitrée, des portes de placard noires, un plan de travail en quartz modifié, une crédence noire, une crédence en quartz modifié, parquet clair et plan de travail noir.
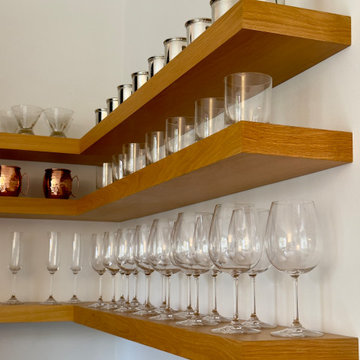
We designed, fabricated, finished and installed this custom bar to complete the front sitting room. Highly functional and fun for a small and contemporary space. Custom floating oak shelves, quartz countertops, and wooden pulls make this bar shine!
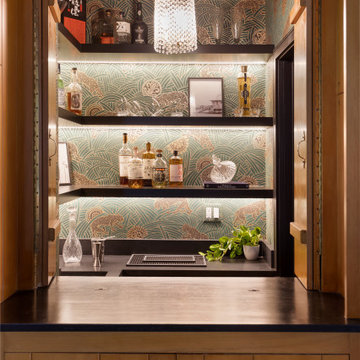
Speakeasy bar inside this 1950's home with art deco wallpaper. Using the original pendant to give it that old world charm.
JL Interiors is a LA-based creative/diverse firm that specializes in residential interiors. JL Interiors empowers homeowners to design their dream home that they can be proud of! The design isn’t just about making things beautiful; it’s also about making things work beautifully. Contact us for a free consultation Hello@JLinteriors.design _ 310.390.6849_ www.JLinteriors.design
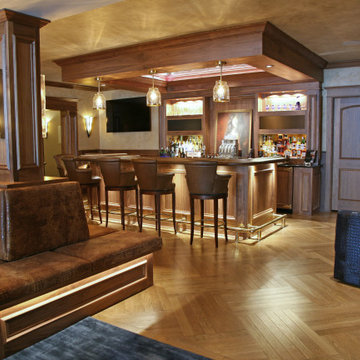
The gentleman's bar in the lower level is tucked into the darker section of the space and feels like a high end lounge. The built in seating around the wood columns divides the lower level into spaces while keeping the whole area connected for entertaining. Nothing was left out when it came to the design~ the custom wood paneling and hand painted wall finishes were all in the homeowners mind from day one.
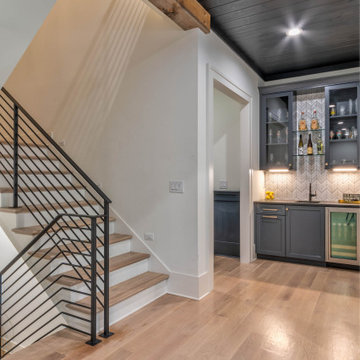
Exemple d'un bar de salon avec évier linéaire nature de taille moyenne avec un évier encastré, un placard à porte shaker, des portes de placard grises, un plan de travail en granite, une crédence blanche, une crédence en marbre, parquet clair, un sol blanc et plan de travail noir.
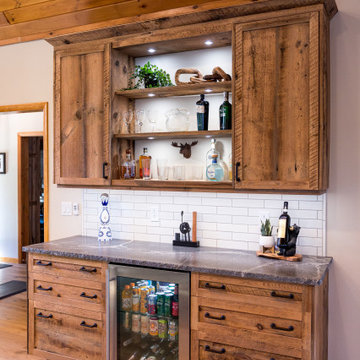
Custom made bar from reclaimed barnwood. Made by Country Road Associates. Granite top with leathered finish and chiseled edge. Beverage refrigerator, in cabinet lighting, deep divided drawer for bottle storage.

Cette image montre un petit bar de salon minimaliste avec un évier encastré, un placard à porte plane, des portes de placard noires, un plan de travail en quartz modifié, une crédence multicolore, une crédence en lambris de bois, parquet clair, un sol multicolore et plan de travail noir.
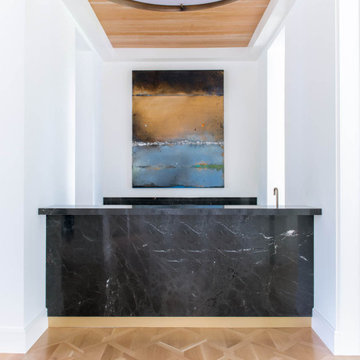
Cette photo montre un bar de salon avec évier parallèle chic avec parquet clair, un sol marron et plan de travail noir.
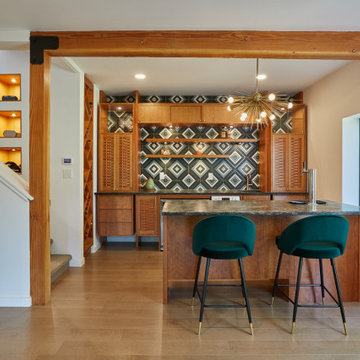
Idée de décoration pour un bar de salon parallèle vintage de taille moyenne avec un évier encastré, placards, un plan de travail en granite, une crédence verte, une crédence en céramique, parquet clair, un sol beige et plan de travail noir.
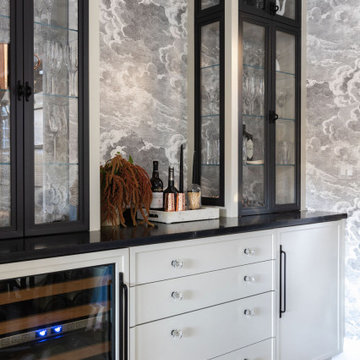
Exemple d'un bar de salon sans évier parallèle bord de mer de taille moyenne avec un placard à porte vitrée, des portes de placard blanches, un plan de travail en granite, une crédence multicolore, parquet clair et plan de travail noir.
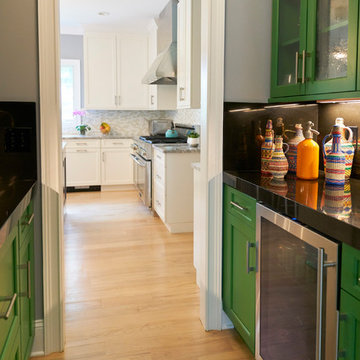
Réalisation d'un petit bar de salon avec évier parallèle tradition avec un placard à porte vitrée, des portes de placards vertess, un plan de travail en surface solide, une crédence noire, parquet clair, un sol beige et plan de travail noir.
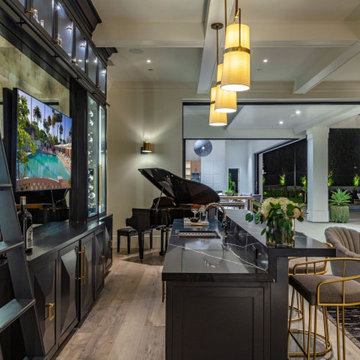
Cette photo montre un grand bar de salon avec évier parallèle bord de mer avec un évier posé, placards, des portes de placard noires, plan de travail en marbre, une crédence noire, une crédence en marbre, parquet clair, un sol beige et plan de travail noir.
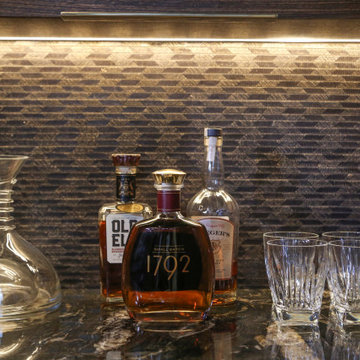
Whiskey Room Lounge
Idée de décoration pour un bar de salon tradition en bois foncé de taille moyenne avec un plan de travail en quartz modifié, parquet clair et plan de travail noir.
Idée de décoration pour un bar de salon tradition en bois foncé de taille moyenne avec un plan de travail en quartz modifié, parquet clair et plan de travail noir.

Bar Area with built in Perlick Wine Refrigerator and pull out lower liquor cabinet storage.
Exemple d'un petit bar de salon avec évier linéaire tendance avec un évier encastré, un placard avec porte à panneau encastré, des portes de placard noires, un plan de travail en granite, une crédence noire, une crédence en granite, parquet clair et plan de travail noir.
Exemple d'un petit bar de salon avec évier linéaire tendance avec un évier encastré, un placard avec porte à panneau encastré, des portes de placard noires, un plan de travail en granite, une crédence noire, une crédence en granite, parquet clair et plan de travail noir.

Exemple d'un bar de salon avec évier linéaire chic avec un évier encastré, un placard à porte vitrée, des portes de placard noires, un plan de travail en granite, une crédence noire, parquet clair et plan de travail noir.

Cette image montre un petit bar de salon avec évier linéaire traditionnel avec un évier encastré, un placard à porte affleurante, des portes de placards vertess, plan de travail en marbre, une crédence en feuille de verre, parquet clair, un sol marron et plan de travail noir.
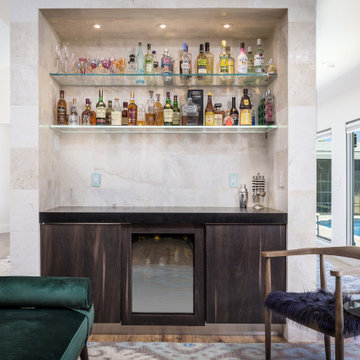
Designed this dry bar and chose all materials and installed everything. Even chose the furnishings for this.
Cette image montre un petit bar de salon sans évier linéaire design en bois foncé avec un placard à porte plane, un plan de travail en quartz modifié, une crédence beige, une crédence en marbre, parquet clair et plan de travail noir.
Cette image montre un petit bar de salon sans évier linéaire design en bois foncé avec un placard à porte plane, un plan de travail en quartz modifié, une crédence beige, une crédence en marbre, parquet clair et plan de travail noir.
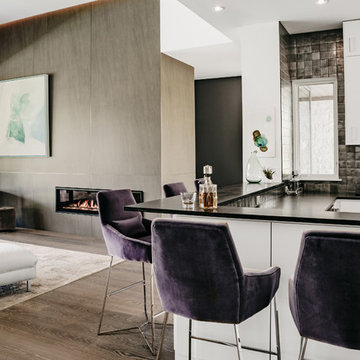
An Indoor Lady
Cette image montre un bar de salon avec évier design avec un évier encastré, un placard à porte plane, des portes de placard blanches, un plan de travail en granite, une crédence en dalle métallique, parquet clair, un sol gris et plan de travail noir.
Cette image montre un bar de salon avec évier design avec un évier encastré, un placard à porte plane, des portes de placard blanches, un plan de travail en granite, une crédence en dalle métallique, parquet clair, un sol gris et plan de travail noir.
Idées déco de bars de salon avec parquet clair et plan de travail noir
4