Idées déco de bars de salon avec parquet clair et plan de travail noir
Trier par :
Budget
Trier par:Populaires du jour
121 - 140 sur 332 photos
1 sur 3
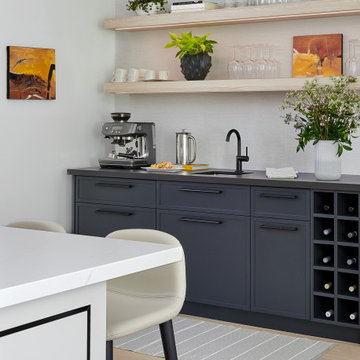
wet bar with floating shelves
Inspiration pour un bar de salon avec évier linéaire minimaliste de taille moyenne avec un évier encastré, un placard à porte plane, des portes de placard noires, un plan de travail en quartz modifié, une crédence grise, parquet clair, un sol blanc et plan de travail noir.
Inspiration pour un bar de salon avec évier linéaire minimaliste de taille moyenne avec un évier encastré, un placard à porte plane, des portes de placard noires, un plan de travail en quartz modifié, une crédence grise, parquet clair, un sol blanc et plan de travail noir.
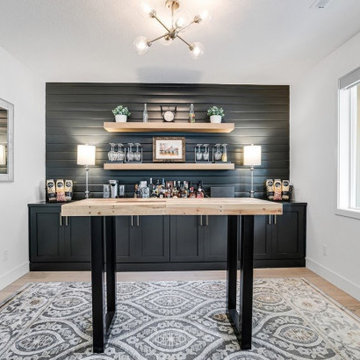
This is a zoomed out shot of the home bar.
Beautiful home bar in this rustic home. Built-ins offer plenty of space for all of your refreshments.
Cette image montre un petit bar de salon sans évier linéaire chalet avec un placard avec porte à panneau encastré, des portes de placard noires, un plan de travail en bois, une crédence noire, parquet clair et plan de travail noir.
Cette image montre un petit bar de salon sans évier linéaire chalet avec un placard avec porte à panneau encastré, des portes de placard noires, un plan de travail en bois, une crédence noire, parquet clair et plan de travail noir.
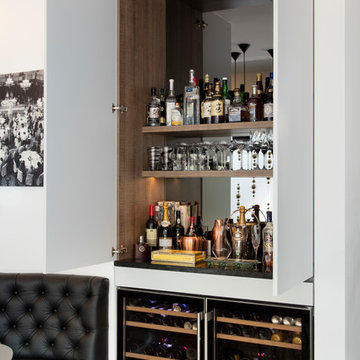
Bar unit with wine fridges offers additional, beautifully finished storage in the dining area. Internal mirror and lighting add character and depth.
David Giles Photography
David Giles Photography

Space Crafting
Idée de décoration pour un bar de salon tradition en L avec des tabourets, un évier encastré, un placard à porte shaker, des portes de placard blanches, une crédence blanche, parquet clair et plan de travail noir.
Idée de décoration pour un bar de salon tradition en L avec des tabourets, un évier encastré, un placard à porte shaker, des portes de placard blanches, une crédence blanche, parquet clair et plan de travail noir.
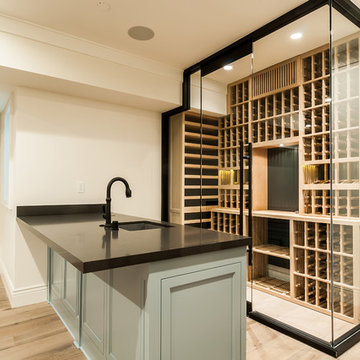
Réalisation d'un bar de salon avec évier champêtre de taille moyenne avec un évier encastré, un placard avec porte à panneau encastré, des portes de placard bleues, parquet clair, un sol marron et plan de travail noir.
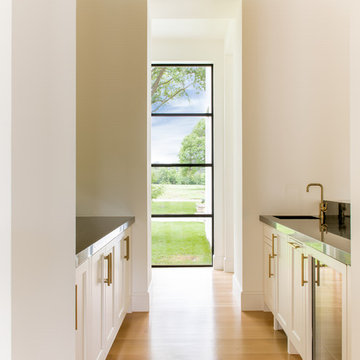
Exemple d'un bar de salon avec évier parallèle méditerranéen de taille moyenne avec un évier encastré, un placard avec porte à panneau encastré, des portes de placard blanches, plan de travail en marbre, parquet clair et plan de travail noir.
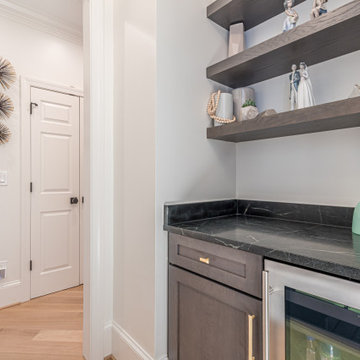
Idées déco pour un petit bar de salon sans évier linéaire classique en bois brun avec un placard avec porte à panneau encastré, un plan de travail en quartz, parquet clair et plan de travail noir.
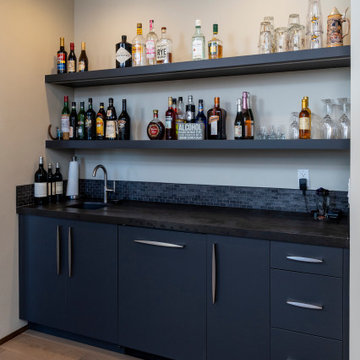
Cette photo montre un bar de salon avec évier linéaire rétro de taille moyenne avec un évier encastré, un placard à porte plane, des portes de placard bleues, un plan de travail en quartz, parquet clair et plan de travail noir.
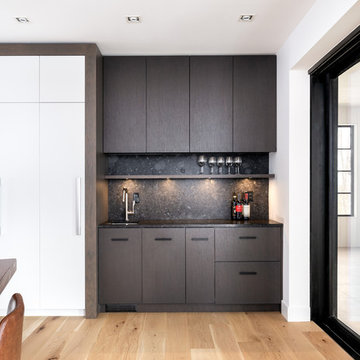
Kevin Belanger
Idées déco pour un bar de salon avec évier linéaire contemporain avec un évier encastré, un placard à porte plane, des portes de placard marrons, une crédence noire, parquet clair, un sol beige et plan de travail noir.
Idées déco pour un bar de salon avec évier linéaire contemporain avec un évier encastré, un placard à porte plane, des portes de placard marrons, une crédence noire, parquet clair, un sol beige et plan de travail noir.
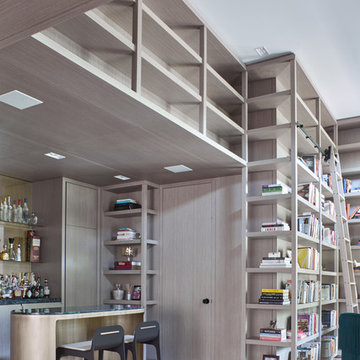
Cette image montre un grand bar de salon design avec des tabourets, un placard à porte plane, des portes de placard beiges, plan de travail en marbre, une crédence miroir, parquet clair, un sol beige et plan de travail noir.
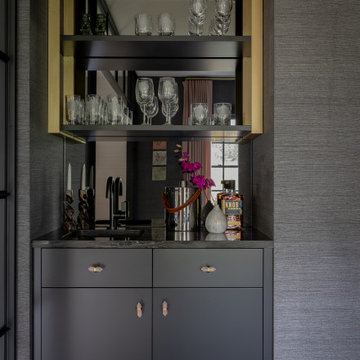
Photography by Michael J. Lee Photography
Inspiration pour un petit bar de salon avec évier linéaire design avec un évier encastré, un placard à porte plane, des portes de placard noires, plan de travail en marbre, une crédence miroir, parquet clair et plan de travail noir.
Inspiration pour un petit bar de salon avec évier linéaire design avec un évier encastré, un placard à porte plane, des portes de placard noires, plan de travail en marbre, une crédence miroir, parquet clair et plan de travail noir.
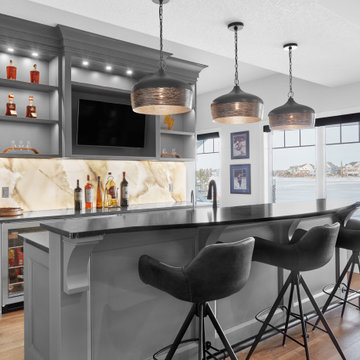
Custom home bar featuring "Overcoat" lacquered cabinets, under cabinet lighting, solid maple corbels, raised eating bar, built-in appliances, garbage rollouts and 7 1/2" stacked to ceiling crown moulding.
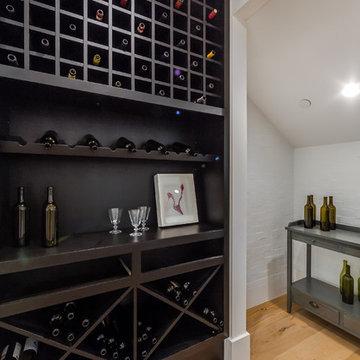
Home Bar of the Beautiful New Encino Construction which included the installation of angled ceiling, home bar lighting, light hardwood flooring and home bar wine display rack.
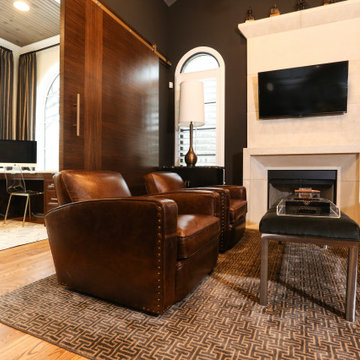
Whiskey Room Lounge
Exemple d'un bar de salon chic en bois foncé de taille moyenne avec un plan de travail en quartz modifié, parquet clair et plan de travail noir.
Exemple d'un bar de salon chic en bois foncé de taille moyenne avec un plan de travail en quartz modifié, parquet clair et plan de travail noir.

Modern Architecture and Refurbishment - Balmoral
The objective of this residential interior refurbishment was to create a bright open-plan aesthetic fit for a growing family. The client employed Cradle to project manage the job, which included developing a master plan for the modern architecture and interior design of the project. Cradle worked closely with AIM Building Contractors on the execution of the refurbishment, as well as Graeme Nash from Optima Joinery and Frances Wellham Design for some of the furniture finishes.
The staged refurbishment required the expansion of several areas in the home. By improving the residential ceiling design in the living and dining room areas, we were able to increase the flow of light and expand the space. A focal point of the home design, the entertaining hub features a beautiful wine bar with elegant brass edging and handles made from Mother of Pearl, a recurring theme of the residential design.
Following high end kitchen design trends, Cradle developed a cutting edge kitchen design that harmonized with the home's new aesthetic. The kitchen was identified as key, so a range of cooking products by Gaggenau were specified for the project. Complementing the modern architecture and design of this home, Corian bench tops were chosen to provide a beautiful and durable surface, which also allowed a brass edge detail to be securely inserted into the bench top. This integrated well with the surrounding tiles, caesar stone and joinery.
High-end finishes are a defining factor of this luxury residential house design. As such, the client wanted to create a statement using some of the key materials. Mutino tiling on the kitchen island and in living area niches achieved the desired look in these areas. Lighting also plays an important role throughout the space and was used to highlight the materials and the large ceiling voids. Lighting effects were achieved with the addition of concealed LED lights, recessed LED down lights and a striking black linear up/down LED profile.
The modern architecture and refurbishment of this beachside home also includes a new relocated laundry, powder room, study room and en-suite for the downstairs bedrooms.
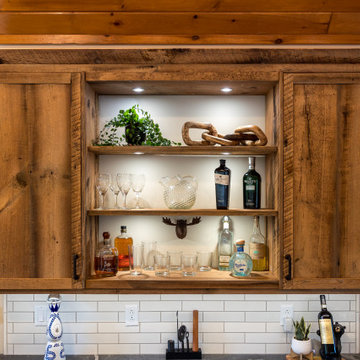
Custom made bar from reclaimed barnwood. Made by Country Road Associates. Granite top with leathered finish and chiseled edge. Beverage refrigerator, in cabinet lighting, deep divided drawer for bottle storage.
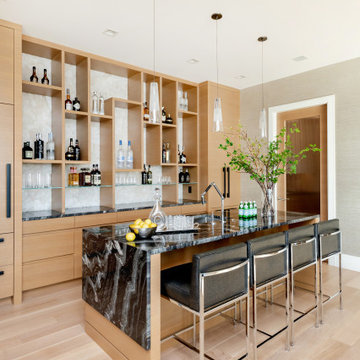
Design - Atmosphere Interior Design
Idée de décoration pour un grand bar de salon avec évier parallèle design en bois clair avec un évier encastré, un placard à porte plane, un plan de travail en granite, une crédence blanche, une crédence en dalle de pierre, parquet clair, un sol beige et plan de travail noir.
Idée de décoration pour un grand bar de salon avec évier parallèle design en bois clair avec un évier encastré, un placard à porte plane, un plan de travail en granite, une crédence blanche, une crédence en dalle de pierre, parquet clair, un sol beige et plan de travail noir.
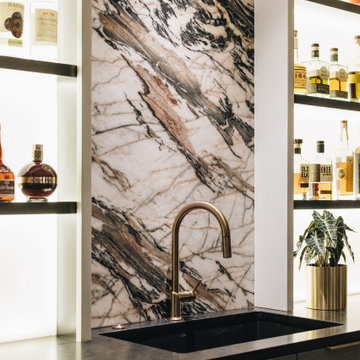
Aménagement d'un grand bar de salon avec évier linéaire classique avec un évier posé, un placard à porte plane, des portes de placard bleues, une crédence multicolore, parquet clair, un sol beige et plan de travail noir.
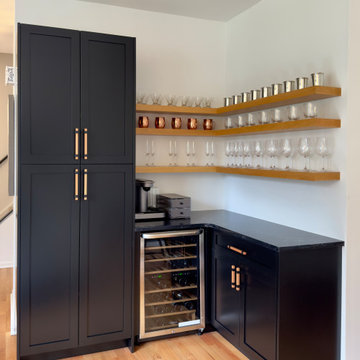
We designed, fabricated, finished and installed this custom bar to complete the front sitting room. Highly functional and fun for a small and contemporary space. Custom floating oak shelves, quartz countertops, and wooden pulls make this bar shine!
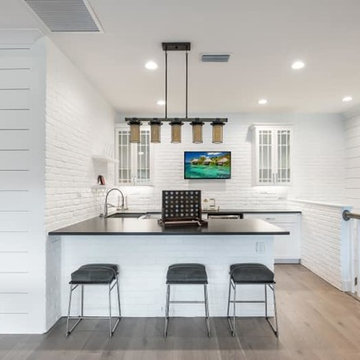
Built-In Wet Bar with White Painted Brick Face and Accent Wall Complete with Glass Front Upper Cabinets and Black Granite Counters and Stainless Steel Farmhouse Sink.
Idées déco de bars de salon avec parquet clair et plan de travail noir
7