Idées déco de bars de salon avec parquet en bambou et sol en stratifié
Trier par :
Budget
Trier par:Populaires du jour
121 - 140 sur 593 photos
1 sur 3
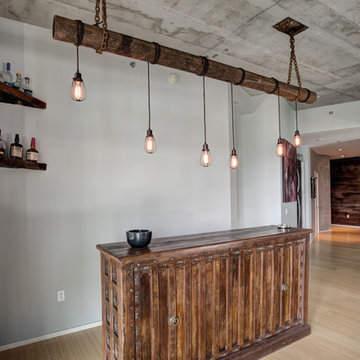
Cette image montre un bar de salon linéaire urbain en bois foncé de taille moyenne avec aucun évier ou lavabo, parquet en bambou, un plan de travail en bois, un sol beige et un plan de travail marron.
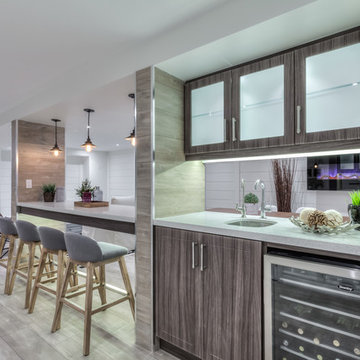
Idée de décoration pour un bar de salon parallèle marin en bois foncé avec des tabourets, un évier encastré, un placard à porte shaker, un plan de travail en quartz et sol en stratifié.
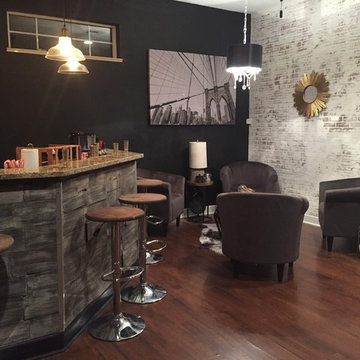
The client is from New York so he wanted a loft industrial vibe for this room, but his wife wanted a glam sparkly space. I integrated both in a beautiful and cohesive style. As wall covering we chose black paint and faux brick removable panels . The distressed look over the panels make them look real. The bar was covered with removable reclaimed wood. A crystal chandelier, gray chairs and industrial lamps and tables Complete the look. Budget 5,000
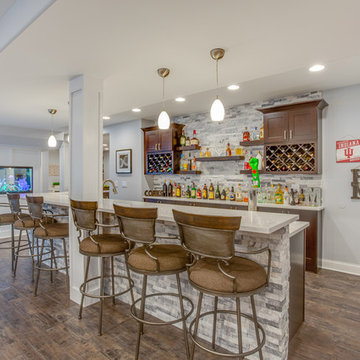
Réalisation d'un grand bar de salon avec évier tradition en L avec un évier encastré, un placard avec porte à panneau encastré, des portes de placard blanches, un plan de travail en quartz, une crédence grise, une crédence en carrelage de pierre, sol en stratifié, un sol marron et un plan de travail blanc.
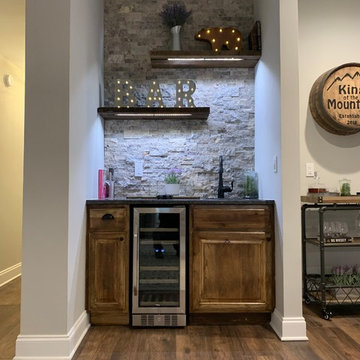
Cette image montre un bar de salon avec évier linéaire chalet en bois vieilli de taille moyenne avec un plan de travail en granite, une crédence en carrelage de pierre, sol en stratifié et un sol marron.
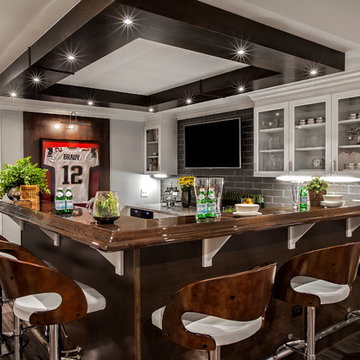
https://www.tiffanybrooksinteriors.com Inquire About Our Design Services The home owner wanted an area in the home to feel like a sports bar where him and his friends can hang out and watch the games. We gave him a beautiful custom wood bar and custom light fixture.
Marcel Page Photography
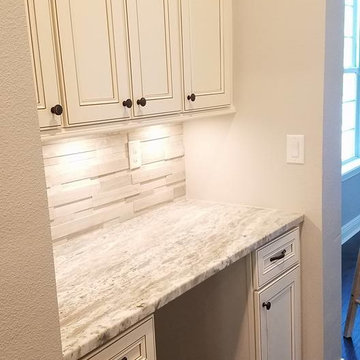
Réalisation d'un petit bar de salon parallèle avec un placard avec porte à panneau encastré, des portes de placard blanches, un plan de travail en granite, une crédence grise, une crédence en carrelage de pierre, sol en stratifié et un sol marron.

Exemple d'un bar de salon avec évier tendance en L de taille moyenne avec un évier encastré, un placard à porte plane, des portes de placard bleues, un plan de travail en quartz modifié, une crédence grise, une crédence en céramique, sol en stratifié et un plan de travail gris.
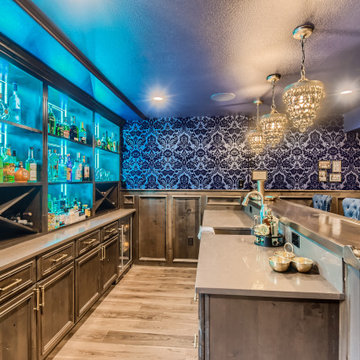
Inspiration pour un grand bar de salon avec évier parallèle traditionnel avec un plan de travail en quartz modifié, une crédence en quartz modifié et sol en stratifié.
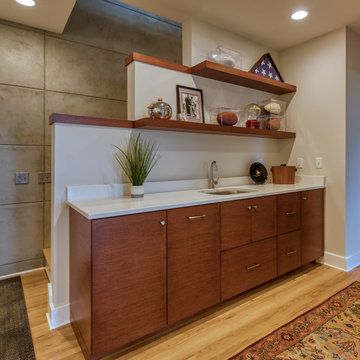
Mark Hoyle
Cette photo montre un petit bar de salon avec évier parallèle rétro en bois brun avec un évier encastré, un placard à porte plane, un plan de travail en quartz modifié, une crédence blanche, sol en stratifié et un plan de travail blanc.
Cette photo montre un petit bar de salon avec évier parallèle rétro en bois brun avec un évier encastré, un placard à porte plane, un plan de travail en quartz modifié, une crédence blanche, sol en stratifié et un plan de travail blanc.
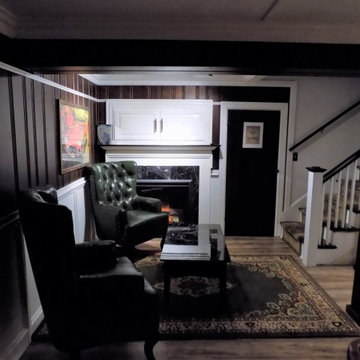
Full basement remodel featuring game room and wet bar.
Original stained knotty pine and custom picture-frame wainscoting.
Vintage billiard table and bar stools.
Hammered copper backsplash and decorative copper ceiling tiles.
Custom epoxy bar and countertops.
Custom mahogany cabinetry.
Electric fireplace with custom-built mantel and marble surround.
Vintage leather wingback chairs.
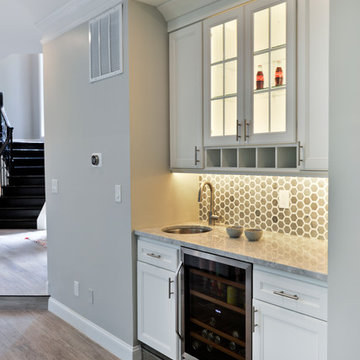
A family in McLean VA decided to remodel two levels of their home.
There was wasted floor space and disconnections throughout the living room and dining room area. The family room was very small and had a closet as washer and dryer closet. Two walls separating kitchen from adjacent dining room and family room.
After several design meetings, the final blue print went into construction phase, gutting entire kitchen, family room, laundry room, open balcony.
We built a seamless main level floor. The laundry room was relocated and we built a new space on the second floor for their convenience.
The family room was expanded into the laundry room space, the kitchen expanded its wing into the adjacent family room and dining room, with a large middle Island that made it all stand tall.
The use of extended lighting throughout the two levels has made this project brighter than ever. A walk -in pantry with pocket doors was added in hallway. We deleted two structure columns by the way of using large span beams, opening up the space. The open foyer was floored in and expanded the dining room over it.
All new porcelain tile was installed in main level, a floor to ceiling fireplace(two story brick fireplace) was faced with highly decorative stone.
The second floor was open to the two story living room, we replaced all handrails and spindles with Rod iron and stained handrails to match new floors. A new butler area with under cabinet beverage center was added in the living room area.
The den was torn up and given stain grade paneling and molding to give a deep and mysterious look to the new library.
The powder room was gutted, redefined, one doorway to the den was closed up and converted into a vanity space with glass accent background and built in niche.
Upscale appliances and decorative mosaic back splash, fancy lighting fixtures and farm sink are all signature marks of the kitchen remodel portion of this amazing project.
I don't think there is only one thing to define the interior remodeling of this revamped home, the transformation has been so grand.
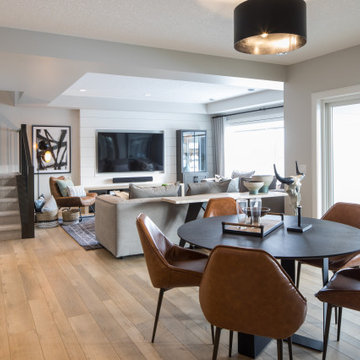
Inspiration pour un grand bar de salon avec évier linéaire rustique avec un évier encastré, un placard à porte shaker, des portes de placard noires, un plan de travail en quartz modifié, une crédence blanche, sol en stratifié, un sol marron et un plan de travail blanc.
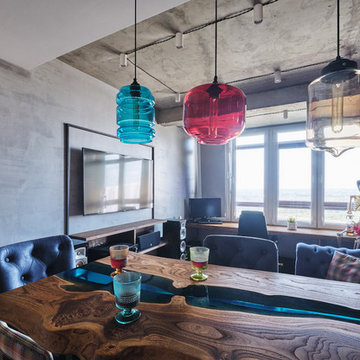
Inspiration pour un petit bar de salon urbain en U et bois brun avec des tabourets, un évier encastré, un placard à porte plane, un plan de travail en bois, une crédence grise, sol en stratifié, un sol beige et un plan de travail turquoise.
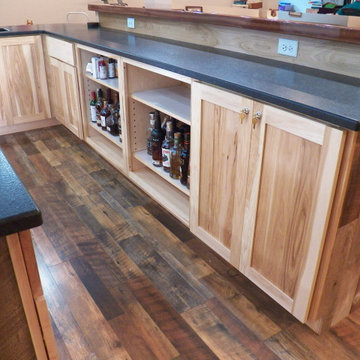
Custom bar with Live edge mahogany top. Hickory cabinets and floating shelves with LED lighting and a locked cabinet. Granite countertop. Feature ceiling with Maple beams and light reclaimed barn wood in the center.
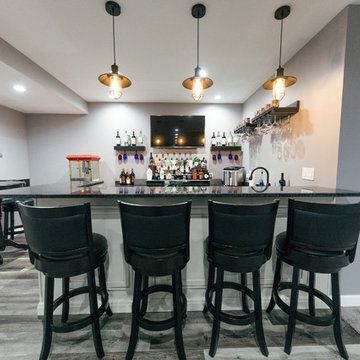
Idée de décoration pour un bar de salon tradition en U de taille moyenne avec des tabourets, un évier encastré, un placard avec porte à panneau surélevé, des portes de placard blanches, un plan de travail en quartz, sol en stratifié, un sol gris et plan de travail noir.
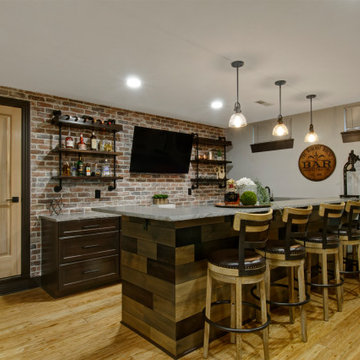
Rustic Basement Concept- with cork flooring. fireplace, open shelving, bar area, wood paneling in Columbus
Idée de décoration pour un grand bar de salon chalet avec parquet en bambou et un sol beige.
Idée de décoration pour un grand bar de salon chalet avec parquet en bambou et un sol beige.
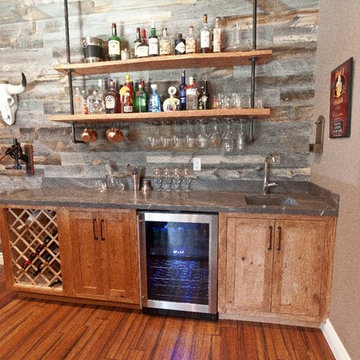
Inspiration pour un bar de salon avec évier linéaire craftsman en bois brun de taille moyenne avec un évier encastré, plan de travail en marbre, parquet en bambou et un placard à porte shaker.
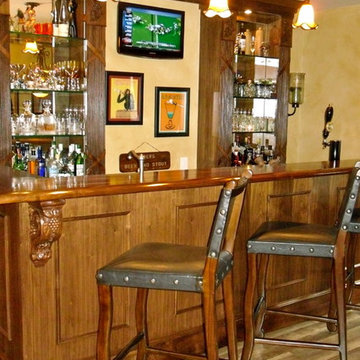
Renovated home bar including home theater and pool table.
Exemple d'un grand bar de salon avec évier éclectique avec un évier posé, un placard à porte affleurante, des portes de placard marrons, un plan de travail en bois, une crédence beige, sol en stratifié, un sol marron et un plan de travail marron.
Exemple d'un grand bar de salon avec évier éclectique avec un évier posé, un placard à porte affleurante, des portes de placard marrons, un plan de travail en bois, une crédence beige, sol en stratifié, un sol marron et un plan de travail marron.
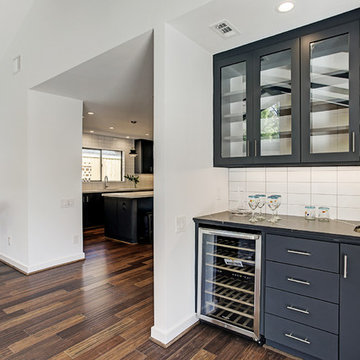
The Wet Bar is located in the Family Room with easy access to the Patio for entertaining.
TK Images
Aménagement d'un bar de salon avec évier linéaire rétro avec un évier encastré, un placard à porte plane, des portes de placard noires, un plan de travail en quartz modifié, une crédence blanche, une crédence en céramique, parquet en bambou, un sol marron et plan de travail noir.
Aménagement d'un bar de salon avec évier linéaire rétro avec un évier encastré, un placard à porte plane, des portes de placard noires, un plan de travail en quartz modifié, une crédence blanche, une crédence en céramique, parquet en bambou, un sol marron et plan de travail noir.
Idées déco de bars de salon avec parquet en bambou et sol en stratifié
7