Idées déco de bars de salon avec parquet en bambou et sol en stratifié
Trier par :
Budget
Trier par:Populaires du jour
141 - 160 sur 593 photos
1 sur 3
Rec room, bunker, theatre room, man cave - whatever you call this room, it has one purpose and that is to kick back and relax. This almost 17' x 30' room features built-in cabinetry to hide all of your home theatre equipment, a u-shaped bar, custom bar back with LED lighting, and a custom floor to ceiling wine rack complete with powder-coated pulls and hardware. Spanning over 320 sq ft and with 19 ft ceilings, this room is bathed with sunlight from four huge horizontal windows. Built-ins and bar are Black Panther (OC-68), both are Benjamin Moore colors. Flooring supplied by Torlys (Colossia Pelzer Oak).

This was a typical laundry room / small pantry closet and part of this room didnt even exist . It was part of the garage we enclosed to make room for the pantry storage and home bar as well as a butler's pantry
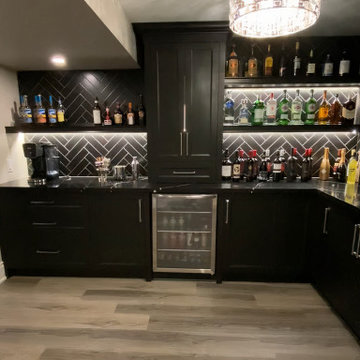
Inspiration pour un bar de salon minimaliste en L avec un chariot mini-bar, aucun évier ou lavabo, un placard à porte shaker, des portes de placard noires, plan de travail en marbre, une crédence noire, une crédence en carrelage métro, sol en stratifié, un sol gris et plan de travail noir.

Inspiration pour un petit bar de salon avec évier linéaire traditionnel avec un évier encastré, un placard à porte shaker, des portes de placard grises, un plan de travail en granite, une crédence multicolore, une crédence en bois, sol en stratifié, un sol multicolore et plan de travail noir.
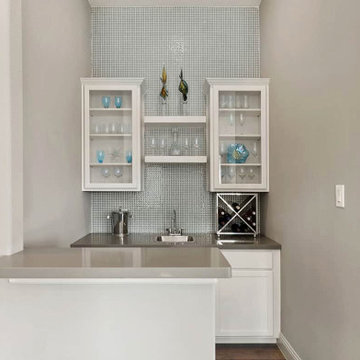
Exemple d'un bar de salon avec évier linéaire tendance avec un évier posé, un placard avec porte à panneau encastré, des portes de placard blanches, sol en stratifié, un sol marron et un plan de travail gris.
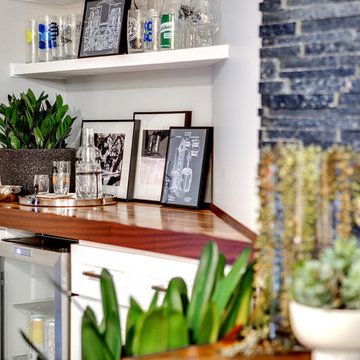
The custom built-in dry bar cabinetry and top make functional use of the awkward corner. The cabinetry provides enclosed storage for bar essentials while the fridge is a great place to store the client's craft beers. The custom floating shelves provide open storage to showcase our client's extensive beer and spirits glass collection acquired during his international travels. Unique, old world art finish the bar design creating both dimension and interest.
Photo: Virtual 360 NY
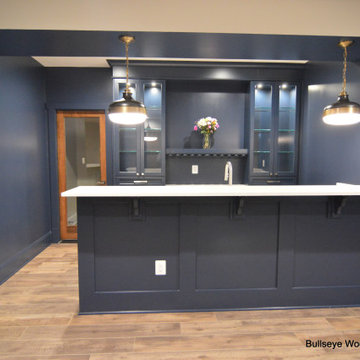
Custom lower level bar cabinetry by Bullseye Wood Specialties features inset shaker style cabinetry, glass cabinets with stemware holder. .
Inspiration pour un bar de salon avec évier parallèle traditionnel de taille moyenne avec un placard à porte shaker, un sol marron, un évier encastré, des portes de placard bleues, sol en stratifié et un plan de travail blanc.
Inspiration pour un bar de salon avec évier parallèle traditionnel de taille moyenne avec un placard à porte shaker, un sol marron, un évier encastré, des portes de placard bleues, sol en stratifié et un plan de travail blanc.
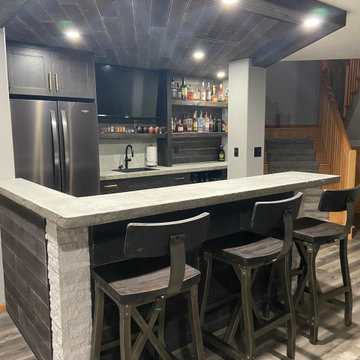
The client wanted to add in a basement bar to the living room space, so we took some unused space in the storage area and gained the bar space. We updated all of the flooring, paint and removed the living room built-ins. We also added stone to the fireplace and a mantle.
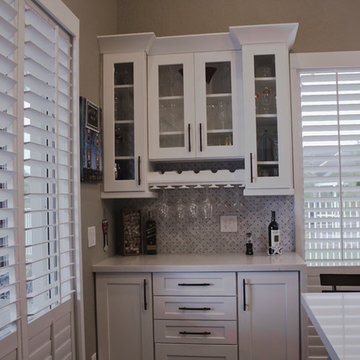
Angye Bueno
Idée de décoration pour un petit bar de salon avec évier linéaire tradition avec des portes de placard blanches, un plan de travail en quartz modifié, sol en stratifié, un sol marron, un placard à porte vitrée, une crédence grise, une crédence en marbre et un plan de travail blanc.
Idée de décoration pour un petit bar de salon avec évier linéaire tradition avec des portes de placard blanches, un plan de travail en quartz modifié, sol en stratifié, un sol marron, un placard à porte vitrée, une crédence grise, une crédence en marbre et un plan de travail blanc.

Our client purchased this small bungalow a few years ago in a mature and popular area of Edmonton with plans to update it in stages. First came the exterior facade and landscaping which really improved the curb appeal. Next came plans for a major kitchen renovation and a full development of the basement. That's where we came in. Our designer worked with the client to create bright and colorful spaces that reflected her personality. The kitchen was gutted and opened up to the dining room, and we finished tearing out the basement to start from a blank state. A beautiful bright kitchen was created and the basement development included a new flex room, a crafts room, a large family room with custom bar, a new bathroom with walk-in shower, and a laundry room. The stairwell to the basement was also re-done with a new wood-metal railing. New flooring and paint of course was included in the entire renovation. So bright and lively! And check out that wood countertop in the basement bar!
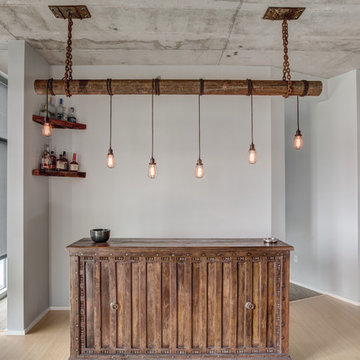
Réalisation d'un bar de salon avec évier linéaire urbain en bois foncé de taille moyenne avec aucun évier ou lavabo, un plan de travail en bois, parquet en bambou, un sol beige et un plan de travail marron.
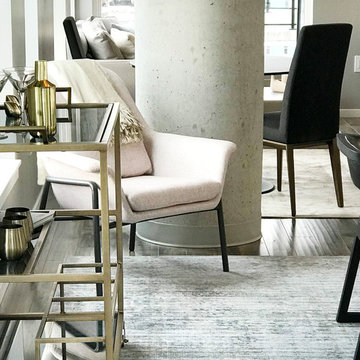
There are two round concrete pillars in this 800 square foot space - one in the great room and and one in the bedroom. This project requires working with them and creating living spaces around them. O2 Belltown - Model Room #1101, Seattle, WA, Belltown Design, Photography by Paula McHugh
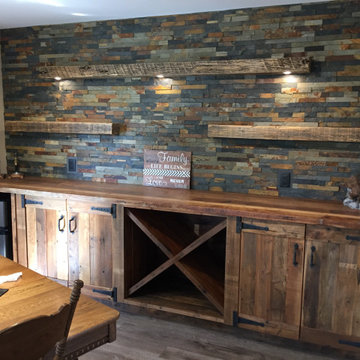
Inspiration pour un bar de salon chalet en bois vieilli avec un plan de travail en bois, une crédence multicolore, une crédence en carrelage de pierre, sol en stratifié et un plan de travail marron.
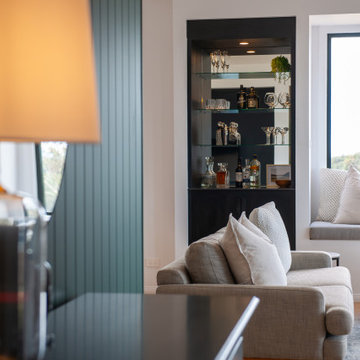
Home Bar
Aménagement d'un petit bar de salon sans évier linéaire moderne avec aucun évier ou lavabo, un placard à porte vitrée, des portes de placard noires, sol en stratifié et un sol beige.
Aménagement d'un petit bar de salon sans évier linéaire moderne avec aucun évier ou lavabo, un placard à porte vitrée, des portes de placard noires, sol en stratifié et un sol beige.
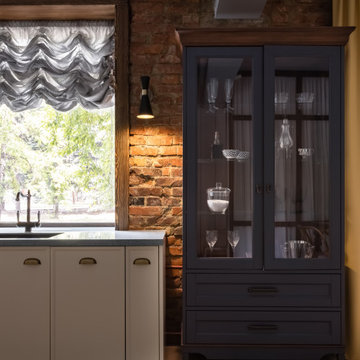
Cette photo montre un bar de salon en L de taille moyenne avec un évier encastré, un placard à porte plane, des portes de placard blanches, un plan de travail en surface solide, une crédence marron, une crédence en carreau de porcelaine, sol en stratifié et un plan de travail bleu.
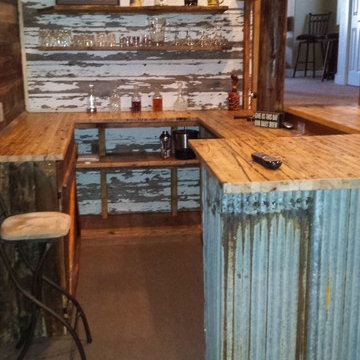
Inspiration pour un grand bar de salon chalet en L et bois foncé avec des tabourets, un évier encastré, un placard avec porte à panneau encastré, un plan de travail en bois, une crédence marron, une crédence en bois, sol en stratifié et un sol marron.
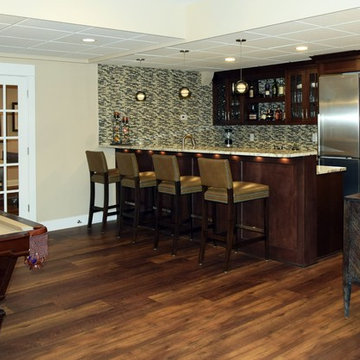
Princeton, NJ. From blank canvas to ultimate entertainment space, our clients chose beautiful finishes and decor turning this unfinished basement into a gorgeous, functional space for everyone! COREtec flooring throughout provides beauty and durability. Stacked stone feature wall, and built ins add warmth and style to family room. Designated spaces for pool, poker and ping pong tables make for an entertainers dream. Kitchen includes convenient bar seating, sink, wine fridge, full size fridge, ice maker, microwave and dishwasher. Full bathroom with gorgeous finishes. Theater room with two level seating is the perfect place to watch your favorite movie!
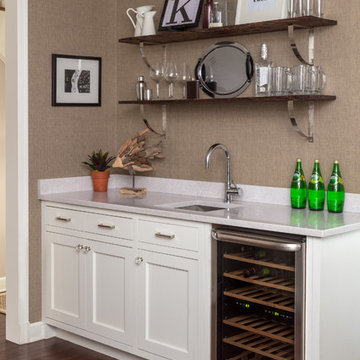
Wet Bar
Cette image montre un bar de salon avec évier linéaire design de taille moyenne avec un évier encastré, un placard avec porte à panneau encastré, des portes de placard blanches, un plan de travail en granite, parquet en bambou, un sol marron et un plan de travail blanc.
Cette image montre un bar de salon avec évier linéaire design de taille moyenne avec un évier encastré, un placard avec porte à panneau encastré, des portes de placard blanches, un plan de travail en granite, parquet en bambou, un sol marron et un plan de travail blanc.
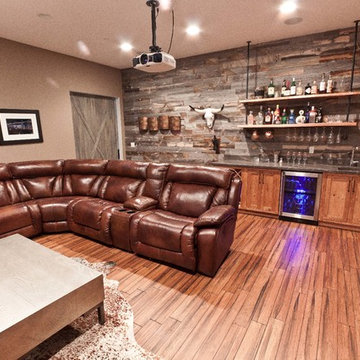
Idées déco pour un bar de salon avec évier linéaire craftsman en bois brun de taille moyenne avec un évier encastré, un placard avec porte à panneau encastré, plan de travail en marbre, parquet en bambou et une crédence grise.
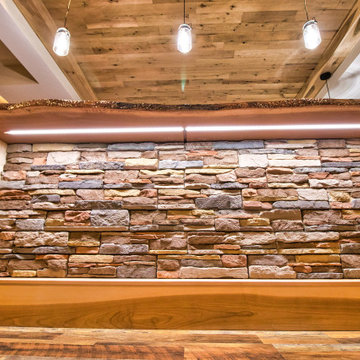
Custom bar with Live edge mahogany top. Hickory cabinets and floating shelves with LED lighting and a locked cabinet. Granite countertop. Feature ceiling with Maple beams and light reclaimed barn wood in the center.
Idées déco de bars de salon avec parquet en bambou et sol en stratifié
8