Idées déco de bars de salon avec parquet foncé
Trier par :
Budget
Trier par:Populaires du jour
1 - 20 sur 562 photos
1 sur 3
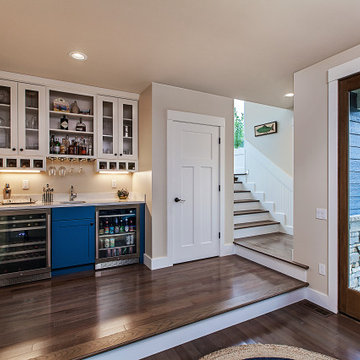
Cette image montre un petit bar de salon avec évier linéaire marin avec un évier encastré, des portes de placard bleues, un plan de travail en quartz, un plan de travail blanc, un placard à porte shaker, parquet foncé et un sol marron.

Butlers Pantry with beadboard backsplash
Studio iDesign, Serena Apostal
Idée de décoration pour un petit bar de salon avec évier linéaire tradition avec aucun évier ou lavabo, un plan de travail en quartz, une crédence en bois, parquet foncé, une crédence marron, des portes de placard grises et un placard avec porte à panneau encastré.
Idée de décoration pour un petit bar de salon avec évier linéaire tradition avec aucun évier ou lavabo, un plan de travail en quartz, une crédence en bois, parquet foncé, une crédence marron, des portes de placard grises et un placard avec porte à panneau encastré.

Photos by Jean Bai.
Cette photo montre un bar de salon sans évier linéaire chic de taille moyenne avec un placard à porte shaker, des portes de placard bleues, un plan de travail en quartz modifié, une crédence blanche, une crédence en céramique, parquet foncé et un plan de travail blanc.
Cette photo montre un bar de salon sans évier linéaire chic de taille moyenne avec un placard à porte shaker, des portes de placard bleues, un plan de travail en quartz modifié, une crédence blanche, une crédence en céramique, parquet foncé et un plan de travail blanc.
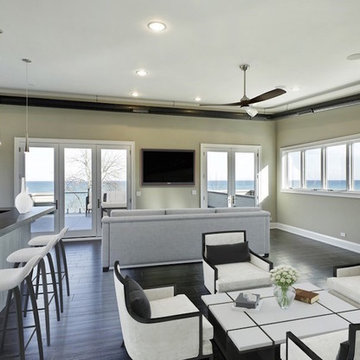
1313- 12 Cliff Road, Highland Park, IL, This new construction lakefront home exemplifies modern luxury living at its finest. Built on the site of the original 1893 Ft. Sheridan Pumping Station, this 4 bedroom, 6 full & 1 half bath home is a dream for any entertainer. Picturesque views of Lake Michigan from every level plus several outdoor spaces where you can enjoy this magnificent setting. The 1st level features an Abruzzo custom chef’s kitchen opening to a double height great room.
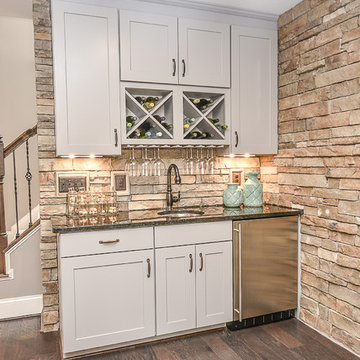
Inspiration pour un petit bar de salon avec évier linéaire traditionnel avec un évier encastré, un placard à porte shaker, des portes de placard blanches, un plan de travail en granite, une crédence beige, une crédence en carrelage de pierre et parquet foncé.
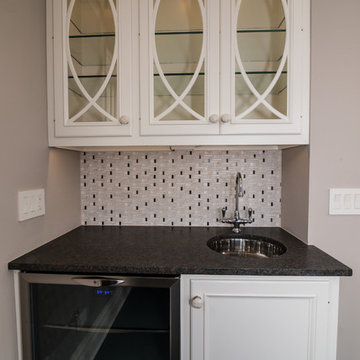
Krzysztof Hotlos
Cette photo montre un petit bar de salon avec évier linéaire avec un plan de travail en granite, un évier encastré, un placard à porte vitrée, une crédence multicolore, une crédence en carreau briquette, parquet foncé et des portes de placard blanches.
Cette photo montre un petit bar de salon avec évier linéaire avec un plan de travail en granite, un évier encastré, un placard à porte vitrée, une crédence multicolore, une crédence en carreau briquette, parquet foncé et des portes de placard blanches.
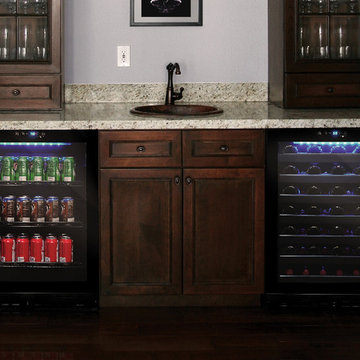
One of our newest coolers, the 54-Bottle Touch Screen Wine Cooler and its counterpart the VT-54 Touch Screen Beverage Cooler installed in a home bar. A dynamic duo ready to entertain!
Photo by Vinotemp

Modern & Indian designs on the opposite sides of the panel creating a beautiful composition of breakfast table with the crockery unit & the foyer, Like a mix of Yin & Yang.

CAREFUL PLANNING ENSURED ALL APPLIANCES AND ITEMS LIKE BINS IS INTEGRATED
Aménagement d'un bar de salon linéaire contemporain de taille moyenne avec un évier encastré, un placard à porte plane, un plan de travail en quartz modifié, une crédence multicolore, une crédence en quartz modifié, parquet foncé, un sol marron et un plan de travail blanc.
Aménagement d'un bar de salon linéaire contemporain de taille moyenne avec un évier encastré, un placard à porte plane, un plan de travail en quartz modifié, une crédence multicolore, une crédence en quartz modifié, parquet foncé, un sol marron et un plan de travail blanc.
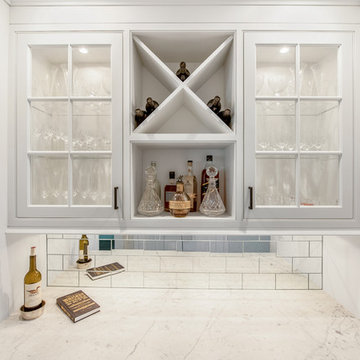
Idée de décoration pour un petit bar de salon avec évier linéaire tradition avec un placard à porte affleurante, des portes de placard blanches, plan de travail en marbre, une crédence miroir et parquet foncé.
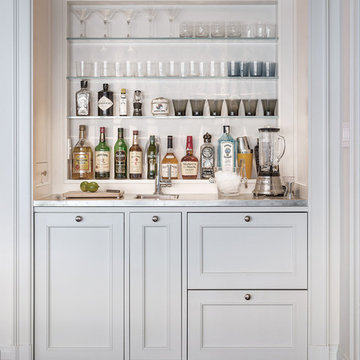
Inspiration pour un petit bar de salon avec évier traditionnel avec parquet foncé, un évier encastré, un placard à porte shaker, des portes de placard blanches et un plan de travail en inox.

This is a Wet Bar we recently installed in a Granite Bay Home. Using "Rugged Concrete" CaesarStone. What's very unique about this is that there's a 7" Mitered Edge dropping down from the raised bar to the counter below. Very cool idea & we're so happy that the customer loves the way it came out.

Carl Eschenburg
Cette image montre un petit bar de salon avec évier linéaire design en bois foncé avec un évier posé, un placard à porte plane, un plan de travail en surface solide, une crédence blanche, une crédence en carreau de porcelaine, parquet foncé et un sol marron.
Cette image montre un petit bar de salon avec évier linéaire design en bois foncé avec un évier posé, un placard à porte plane, un plan de travail en surface solide, une crédence blanche, une crédence en carreau de porcelaine, parquet foncé et un sol marron.
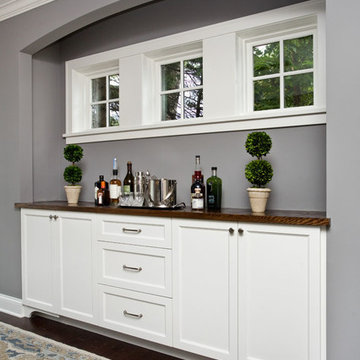
This remodel went from a tiny story-and-a-half Cape Cod, to a charming full two-story home. The dining room features a custom built in buffet in a recessed niche with an arched opening. The wall color in this room is Sherwin Williams SW 7669 Summit Gray.
Space Plans, Building Design, Interior & Exterior Finishes by Anchor Builders. Photography by Patrick Photography.
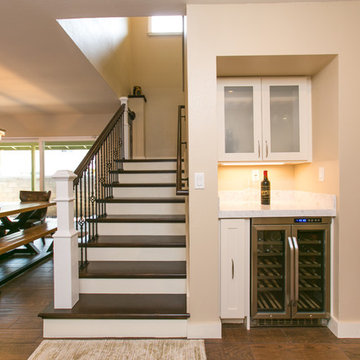
Idées déco pour un petit bar de salon avec évier linéaire contemporain avec aucun évier ou lavabo, un placard à porte shaker, des portes de placard blanches, un plan de travail en quartz, parquet foncé, un sol marron et un plan de travail blanc.
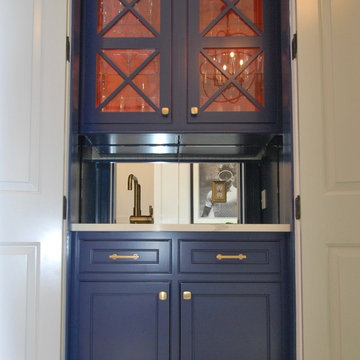
Rehoboth Beach blue entrance hall custom bar with orange cabinet interior by Michael Molesky. Mirror backsplash.
Inspiration pour un petit bar de salon avec évier linéaire traditionnel avec un évier encastré, un placard à porte affleurante, des portes de placard bleues, un plan de travail en quartz modifié, une crédence miroir, parquet foncé, un sol marron et un plan de travail blanc.
Inspiration pour un petit bar de salon avec évier linéaire traditionnel avec un évier encastré, un placard à porte affleurante, des portes de placard bleues, un plan de travail en quartz modifié, une crédence miroir, parquet foncé, un sol marron et un plan de travail blanc.

Photos by ZackBenson.com
The perfect eclectic kitchen, designed around a professional chef. This kitchen features custom cabinets by Wood-Mode, SieMatic and Woodland cabinets. White marble cabinets cover the island with a custom leg. This highly functional kitchen features a Wolf Range with a steamer and fryer on each side of the range under the large custom cutting boards. Polished brass toe kicks bring this kitchen to the next level.
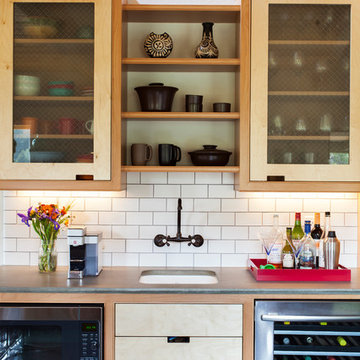
The completely remodeled kitchen is now the focal point of the home. The modern concrete countertops, subway tiles and unique custom cabinets add clean lines and are complemented by the warm and rustic reclaimed wood open shelving. Custom made with beech and birch wood, the flush inset cabinets feature unique routed pulls and a beaded face frame. In the prep sink area, the cabinets have glass fronts with embedded wire mesh.
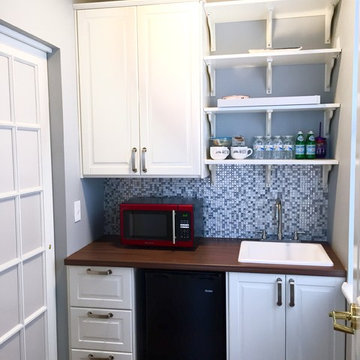
A small area is turned into a kitchenette/bar area. White cabinets with clean lines, paired with dark countertops and floor create a clean contemporary feel.
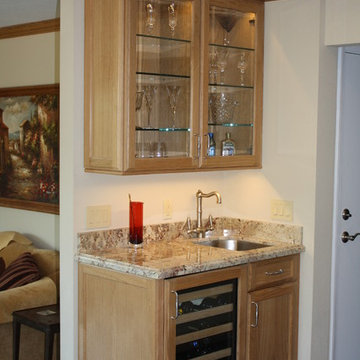
Cette photo montre un petit bar de salon avec évier linéaire chic en bois clair avec un évier encastré, un placard à porte vitrée, un plan de travail en granite, une crédence multicolore, une crédence en dalle de pierre et parquet foncé.
Idées déco de bars de salon avec parquet foncé
1