Idées déco de bars de salon avec parquet peint et un sol en ardoise
Trier par :
Budget
Trier par:Populaires du jour
1 - 20 sur 483 photos
1 sur 3

Landmark Photography
Aménagement d'un grand bar de salon avec évier classique en bois foncé avec un évier encastré, un placard à porte shaker, un plan de travail en surface solide, une crédence grise, une crédence miroir et un sol en ardoise.
Aménagement d'un grand bar de salon avec évier classique en bois foncé avec un évier encastré, un placard à porte shaker, un plan de travail en surface solide, une crédence grise, une crédence miroir et un sol en ardoise.
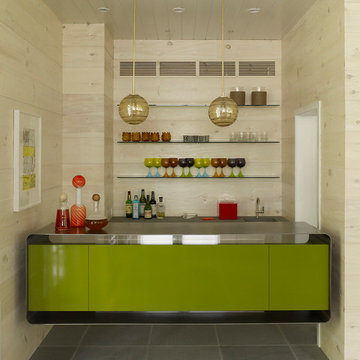
Idées déco pour un petit bar de salon linéaire rétro avec des tabourets, un évier encastré, un placard sans porte, un plan de travail en inox et un sol en ardoise.

Steve Cachero
Inspiration pour un petit bar de salon linéaire chalet en bois brun avec un placard sans porte, un plan de travail en bois, une crédence grise, une crédence en dalle métallique, un sol en ardoise et un plan de travail marron.
Inspiration pour un petit bar de salon linéaire chalet en bois brun avec un placard sans porte, un plan de travail en bois, une crédence grise, une crédence en dalle métallique, un sol en ardoise et un plan de travail marron.

Aménagement d'un grand bar de salon avec évier linéaire classique en bois clair avec un évier encastré, un placard avec porte à panneau surélevé, un plan de travail en calcaire, une crédence bleue, une crédence en carrelage métro et un sol en ardoise.
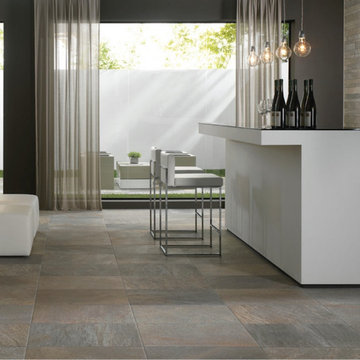
Cette photo montre un bar de salon linéaire tendance avec des tabourets, un plan de travail en onyx, un sol en ardoise et un sol gris.

Exemple d'un bar de salon parallèle moderne de taille moyenne avec des tabourets, des portes de placard noires, un plan de travail en onyx, parquet peint, un sol noir et un placard sans porte.

Door style: Covington | Species: Lyptus | Finish: Distressed Truffle with Ebony glaze
The lower-level rec room is anchored by this beautiful bar created entirely with Showplace Lyptus. The soaring creation above the bar is a creative stacking of multiple Showplace moldings and components. The paneling is also created with Showplace Lyptus. Note the many beautiful and functional details, like the criss-cross wine rack, the corbels, and the fluted columns -- all in lovely and expressive Lyptus.
Learn more about Showplace and our commitment to environmental excellence: http://www.showplacewood.com/Home/envpol/SWP.envpol.html

This property was transformed from an 1870s YMCA summer camp into an eclectic family home, built to last for generations. Space was made for a growing family by excavating the slope beneath and raising the ceilings above. Every new detail was made to look vintage, retaining the core essence of the site, while state of the art whole house systems ensure that it functions like 21st century home.
This home was featured on the cover of ELLE Décor Magazine in April 2016.
G.P. Schafer, Architect
Rita Konig, Interior Designer
Chambers & Chambers, Local Architect
Frederika Moller, Landscape Architect
Eric Piasecki, Photographer

Aménagement d'un petit bar de salon avec évier linéaire contemporain en bois clair avec un évier encastré, un placard avec porte à panneau encastré, un plan de travail en quartz modifié, une crédence noire, un sol en ardoise, un sol noir et plan de travail noir.
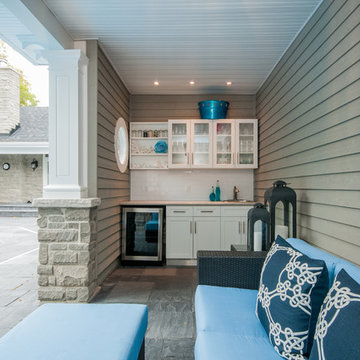
Cette image montre un petit bar de salon avec évier linéaire marin avec un évier posé, un placard à porte shaker, des portes de placard blanches, un plan de travail en granite, une crédence blanche, une crédence en carrelage métro et un sol en ardoise.

Modern Outdoor Kitchen designed and built by Hochuli Design and Remodeling Team to accommodate a family who enjoys spending most of their time outdoors.
Photos by: Ryan WIlson

From the sitting room adjacent to the kitchen, a look into the dining room, with a 7' x 7' custom table, with banquette, and flannel modern chairs.
Cette photo montre un grand bar de salon linéaire éclectique avec des tabourets, un évier posé, un placard sans porte, des portes de placard grises, une crédence en feuille de verre, parquet peint, un sol beige et plan de travail noir.
Cette photo montre un grand bar de salon linéaire éclectique avec des tabourets, un évier posé, un placard sans porte, des portes de placard grises, une crédence en feuille de verre, parquet peint, un sol beige et plan de travail noir.
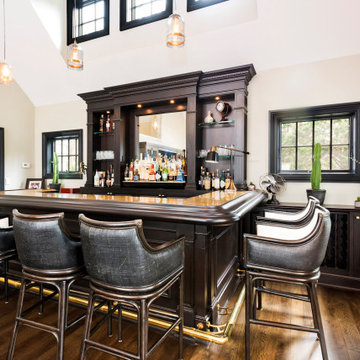
Aménagement d'un bar de salon avec évier classique en U et bois foncé de taille moyenne avec un évier encastré, un placard avec porte à panneau surélevé, un plan de travail en granite, une crédence miroir, parquet peint, un sol marron et un plan de travail jaune.

Aperture Vision Photography
Cette image montre un bar de salon avec évier linéaire vintage de taille moyenne avec un évier encastré, un plan de travail en bois, des portes de placard noires, une crédence verte, un sol en ardoise, une crédence en ardoise, un plan de travail marron et un placard avec porte à panneau encastré.
Cette image montre un bar de salon avec évier linéaire vintage de taille moyenne avec un évier encastré, un plan de travail en bois, des portes de placard noires, une crédence verte, un sol en ardoise, une crédence en ardoise, un plan de travail marron et un placard avec porte à panneau encastré.

As a wholesale importer and distributor of tile, brick, and stone, we maintain a significant inventory to supply dealers, designers, architects, and tile setters. Although we only sell to the trade, our showroom is open to the public for product selection.
We have five showrooms in the Northwest and are the premier tile distributor for Idaho, Montana, Wyoming, and Eastern Washington. Our corporate branch is located in Boise, Idaho.
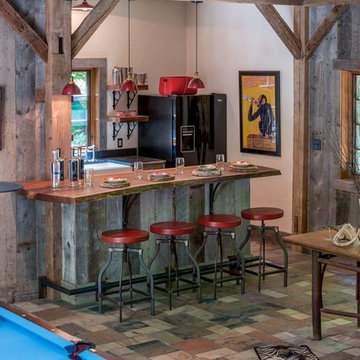
Gary Hall
Cette photo montre un bar de salon montagne en bois brun de taille moyenne avec un plan de travail en bois, un sol en ardoise, des tabourets, un sol gris et un plan de travail marron.
Cette photo montre un bar de salon montagne en bois brun de taille moyenne avec un plan de travail en bois, un sol en ardoise, des tabourets, un sol gris et un plan de travail marron.
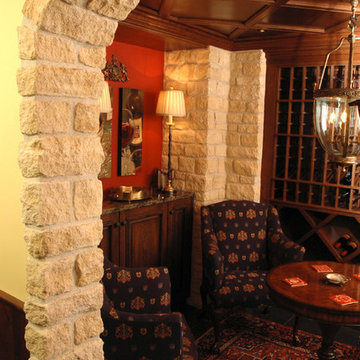
English-style pub that Her Majesty would be proud of. An authentic bar (straight from England) was the starting point for the design, then the areas beyond that include several vignette-style sitting areas, a den with a rustic fireplace, a wine cellar, a kitchenette, two bathrooms, an even a hidden home gym.
Neal's Design Remodel

sam gray photography, MDK Design Associates
Idée de décoration pour un très grand bar de salon méditerranéen en U et bois foncé avec des tabourets, un évier encastré, un placard avec porte à panneau encastré, un plan de travail en bois, une crédence miroir, un sol en ardoise et un plan de travail marron.
Idée de décoration pour un très grand bar de salon méditerranéen en U et bois foncé avec des tabourets, un évier encastré, un placard avec porte à panneau encastré, un plan de travail en bois, une crédence miroir, un sol en ardoise et un plan de travail marron.

LOWELL CUSTOM HOMES http://lowellcustomhomes.com - Poker Room, Game Room with convenient bar service area overlooking platform tennis courts. Cabinets by Geneva Cabinet Company from Plato Woodwork, LLC., flat panel door style with a rattan insert. Multiple flat-screen tv's for sports viewing and bar sink with wood carved elephant head supports.
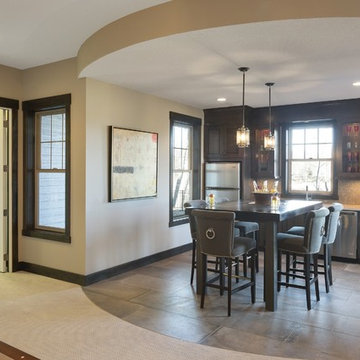
Spacecrafting
Cette image montre un petit bar de salon avec évier linéaire traditionnel en bois foncé avec un évier encastré, un placard à porte shaker, un plan de travail en quartz, une crédence beige, une crédence en carrelage métro et un sol en ardoise.
Cette image montre un petit bar de salon avec évier linéaire traditionnel en bois foncé avec un évier encastré, un placard à porte shaker, un plan de travail en quartz, une crédence beige, une crédence en carrelage métro et un sol en ardoise.
Idées déco de bars de salon avec parquet peint et un sol en ardoise
1