Idées déco de bars de salon avec parquet peint et un sol en ardoise
Trier par :
Budget
Trier par:Populaires du jour
41 - 60 sur 483 photos
1 sur 3
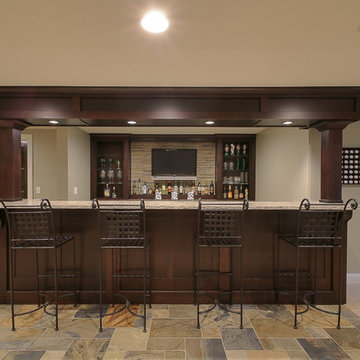
Idée de décoration pour un bar de salon parallèle craftsman en bois foncé de taille moyenne avec des tabourets, un évier encastré, un placard sans porte, un plan de travail en granite, une crédence beige, une crédence en carrelage de pierre et un sol en ardoise.
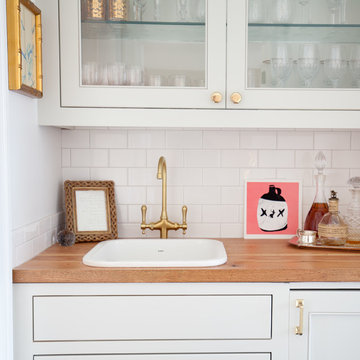
WIth a lot of love and labor, Robinson Home helped to bring this dated 1980's ranch style house into the 21st century. The central part of the house went through major changes including the addition of a back deck, the removal of some interior walls, and the relocation of the kitchen just to name a few. The result is a much more light and airy space that flows much better than before.
There is a ton to say about this project so feel free to comment with any questions.
Photography by Will Robinson

The homeowners wanted to turn this rustic kitchen, which lacked functional cabinet storage space, into a brighter more fun kitchen with a dual tap Perlick keg refrigerator.
For the keg, we removed existing cabinets and later retrofitted the doors on the Perlick keg refrigerator. We also added two Hubbardton Forge pendants over the bar and used light travertine and mulit colored Hirsch glass for the backsplash, which added texture and color to complement the various bottle colors they stored.
We installed taller, light maple cabinets with glass panels to give the feeling of a larger space. To brighten it up, we added layers of LED lighting inside and under the cabinets as well as under the countertop with bar seating. For a little fun we even added a multi-color, multi-function LED toe kick, to lighten up the darker cabinets. Each small detail made a big impact.
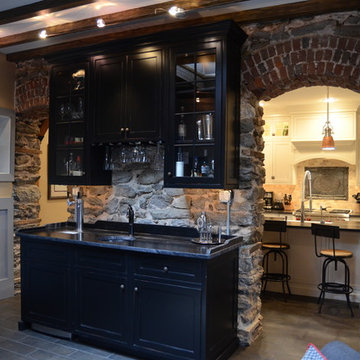
Exemple d'un grand bar de salon avec évier linéaire chic avec un évier encastré, un placard à porte shaker, des portes de placard noires, plan de travail en marbre, un sol en ardoise, une crédence en carrelage de pierre et un sol marron.
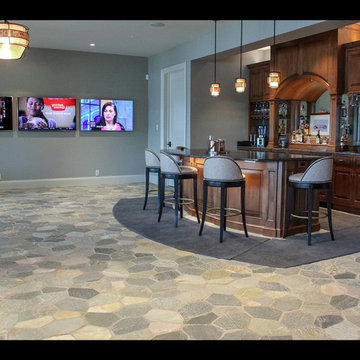
Architectural Design by Helman Sechrist Architecture
Photography by Marie Kinney
Construction by Martin Brothers Contracting, Inc.
Aménagement d'un bar de salon parallèle bord de mer en bois brun de taille moyenne avec des tabourets, un évier encastré, un placard à porte affleurante, un sol en ardoise, un sol gris et un plan de travail gris.
Aménagement d'un bar de salon parallèle bord de mer en bois brun de taille moyenne avec des tabourets, un évier encastré, un placard à porte affleurante, un sol en ardoise, un sol gris et un plan de travail gris.
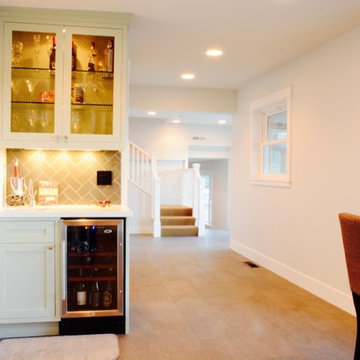
Cette image montre un petit bar de salon avec évier linéaire rustique avec un placard à porte shaker, des portes de placard blanches, plan de travail en marbre, une crédence grise, une crédence en carrelage métro et un sol en ardoise.
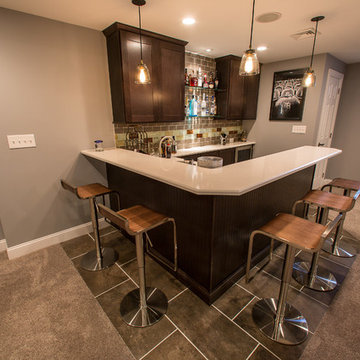
Réalisation d'un petit bar de salon minimaliste en U et bois foncé avec des tabourets, un placard à porte shaker, un plan de travail en stratifié, une crédence marron, une crédence en céramique, un sol en ardoise et un sol marron.
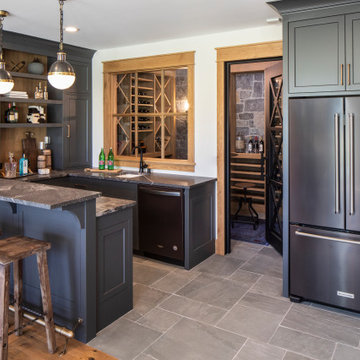
This lovely custom-built home is surrounded by wild prairie and horse pastures. ORIJIN STONE Premium Bluestone Blue Select is used throughout the home; from the front porch & step treads, as a custom fireplace surround, throughout the lower level including the wine cellar, and on the back patio.
LANDSCAPE DESIGN & INSTALL: Original Rock Designs
TILE INSTALL: Uzzell Tile, Inc.
BUILDER: Gordon James
PHOTOGRAPHY: Landmark Photography
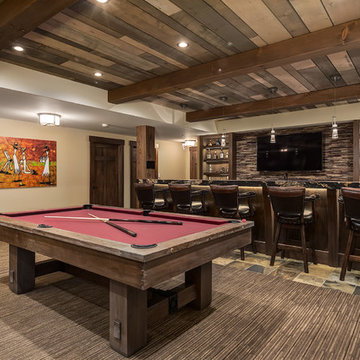
Photographer: Calgary Photos
Builder: www.timberstoneproperties.ca
Idées déco pour un grand bar de salon parallèle craftsman en bois foncé avec des tabourets, un évier encastré, un placard à porte shaker, un plan de travail en granite, une crédence marron, une crédence en carreau briquette et un sol en ardoise.
Idées déco pour un grand bar de salon parallèle craftsman en bois foncé avec des tabourets, un évier encastré, un placard à porte shaker, un plan de travail en granite, une crédence marron, une crédence en carreau briquette et un sol en ardoise.
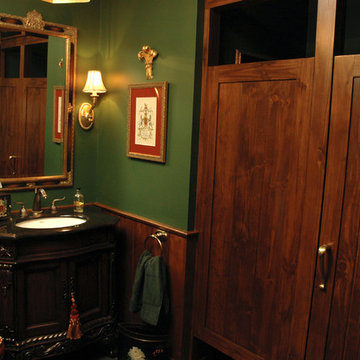
English-style pub that Her Majesty would be proud of. An authentic bar (straight from England) was the starting point for the design, then the areas beyond that include several vignette-style sitting areas, a den with a rustic fireplace, a wine cellar, a kitchenette, two bathrooms, an even a hidden home gym.
Neal's Design Remodel
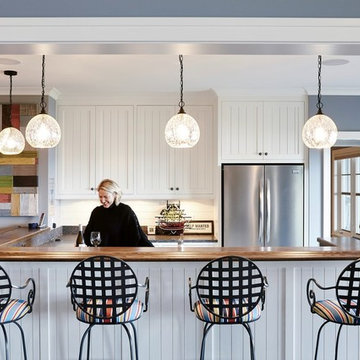
CREATIVE LIGHTING- 651.647.0111
www.creative-lighting.com
LIGHTING DESIGN: Tara Simons
tsimons@creative-lighting.com
BCD Homes/Lauren Markell: www.bcdhomes.com
PHOTO CRED: Matt Blum Photography
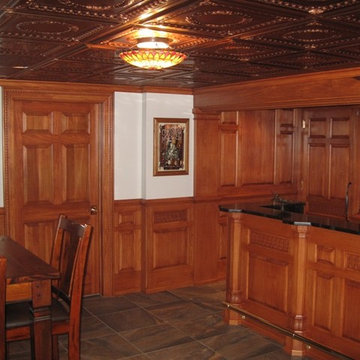
This basement is warmed up by the use of wood panels in the bar, complimentary wainscot and trim throughout the space as well as copper ceiling tiles.
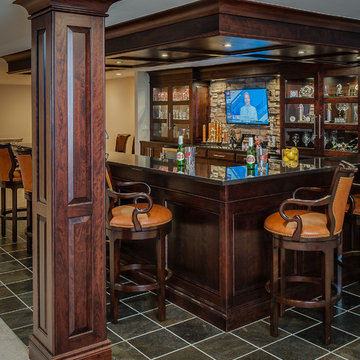
phoenix photographic
Idées déco pour un grand bar de salon parallèle classique en bois foncé avec des tabourets, un évier encastré, un plan de travail en granite, une crédence beige, une crédence en carrelage de pierre, un sol en ardoise et un placard avec porte à panneau encastré.
Idées déco pour un grand bar de salon parallèle classique en bois foncé avec des tabourets, un évier encastré, un plan de travail en granite, une crédence beige, une crédence en carrelage de pierre, un sol en ardoise et un placard avec porte à panneau encastré.

U shaped bar constructed of sapelli wood with granite top - window wall opens to exterior
Idée de décoration pour un bar de salon linéaire craftsman en bois brun de taille moyenne avec des tabourets, un placard à porte plane, un plan de travail en granite, une crédence en carrelage de pierre, un sol en ardoise et un sol multicolore.
Idée de décoration pour un bar de salon linéaire craftsman en bois brun de taille moyenne avec des tabourets, un placard à porte plane, un plan de travail en granite, une crédence en carrelage de pierre, un sol en ardoise et un sol multicolore.
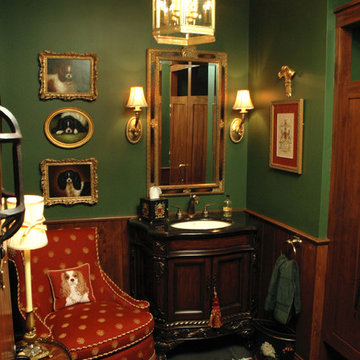
English-style pub that Her Majesty would be proud of. An authentic bar (straight from England) was the starting point for the design, then the areas beyond that include several vignette-style sitting areas, a den with a rustic fireplace, a wine cellar, a kitchenette, two bathrooms, an even a hidden home gym.
Neal's Design Remodel
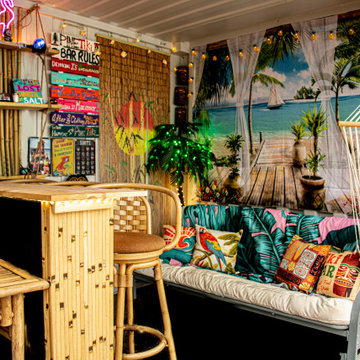
Outdoor Tiki Bar Shipping Container Conversion
Idée de décoration pour un petit bar de salon ethnique en L et bois clair avec des tabourets, un placard sans porte, un plan de travail en bois, parquet peint et un sol noir.
Idée de décoration pour un petit bar de salon ethnique en L et bois clair avec des tabourets, un placard sans porte, un plan de travail en bois, parquet peint et un sol noir.

Exemple d'un bar de salon parallèle moderne de taille moyenne avec des tabourets, des portes de placard noires, un plan de travail en onyx, parquet peint, un sol noir et un placard sans porte.

Landmark Photography
Aménagement d'un grand bar de salon avec évier classique en bois foncé avec un évier encastré, un placard à porte shaker, un plan de travail en surface solide, une crédence grise, une crédence miroir et un sol en ardoise.
Aménagement d'un grand bar de salon avec évier classique en bois foncé avec un évier encastré, un placard à porte shaker, un plan de travail en surface solide, une crédence grise, une crédence miroir et un sol en ardoise.

Full home bar with industrial style in Snaidero italian cabinetry utilizing LOFT collection by Michele Marcon. Melamine cabinets in Pewter and Tundra Elm finish. Quartz and stainless steel appliance including icemaker and undermount wine cooler. Backsplash in distressed mirror tiles with glass wall units with metal framing. Shelves in pewter iron.
Photo: Cason Graye Homes

Cette photo montre un petit bar de salon avec évier linéaire montagne en bois vieilli avec un évier encastré, un placard à porte shaker, un plan de travail en granite, une crédence grise, une crédence en dalle de pierre, un sol en ardoise, un sol marron et plan de travail noir.
Idées déco de bars de salon avec parquet peint et un sol en ardoise
3