Idées déco de bars de salon avec parquet peint et un sol en vinyl
Trier par :
Budget
Trier par:Populaires du jour
101 - 120 sur 1 698 photos
1 sur 3
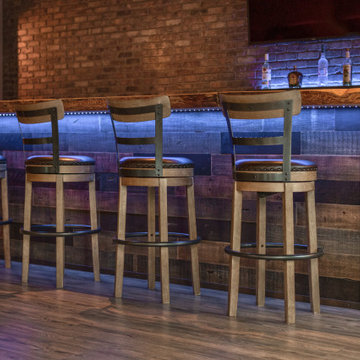
A close friend of one of our owners asked for some help, inspiration, and advice in developing an area in the mezzanine level of their commercial office/shop so that they could entertain friends, family, and guests. They wanted a bar area, a poker area, and seating area in a large open lounge space. So although this was not a full-fledged Four Elements project, it involved a Four Elements owner's design ideas and handiwork, a few Four Elements sub-trades, and a lot of personal time to help bring it to fruition. You will recognize similar design themes as used in the Four Elements office like barn-board features, live edge wood counter-tops, and specialty LED lighting seen in many of our projects. And check out the custom poker table and beautiful rope/beam light fixture constructed by our very own Peter Russell. What a beautiful and cozy space!
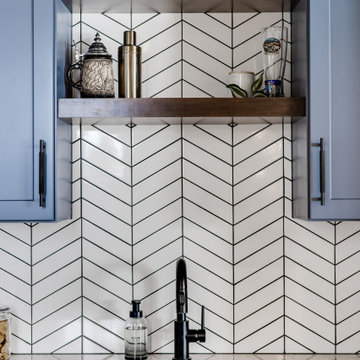
For this space, we focused on family entertainment. With lots of storage for games, books, and movies, a space dedicated to pastimes like ping pong! A wet bar for easy entertainment for all ages. Fun under the stairs wine storage. And lastly, a big bathroom with extra storage and a big walk-in shower.

The beverage station is a favorite area of this project, with a coffee center on one side and an entertaining bar on the other. Visual textures are layered here featuring a custom stone table with a hexagonal base, eye-catching wallpaper, and woven chairs invoking a California feel. Intelligent kitchen design includes lower cabinetry designed with refrigerator drawers, as well as drawers for glassware storage, ensuring a seamless entertainment experience.
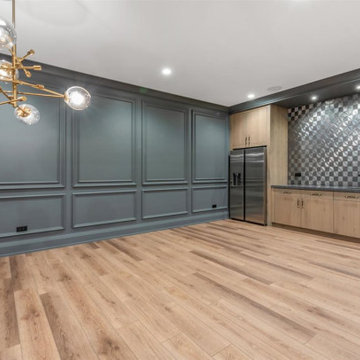
Bar
Idée de décoration pour un grand bar de salon avec évier tradition en U et bois clair avec un évier encastré, un placard à porte plane, un plan de travail en quartz modifié, une crédence grise, une crédence en dalle métallique, un sol en vinyl, un sol marron et un plan de travail gris.
Idée de décoration pour un grand bar de salon avec évier tradition en U et bois clair avec un évier encastré, un placard à porte plane, un plan de travail en quartz modifié, une crédence grise, une crédence en dalle métallique, un sol en vinyl, un sol marron et un plan de travail gris.
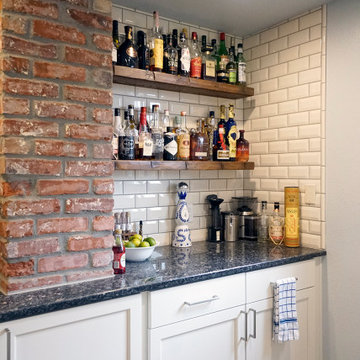
Cette photo montre un bar de salon tendance en L de taille moyenne avec un évier encastré, un placard à porte shaker, des portes de placard blanches, un plan de travail en granite, une crédence blanche, une crédence en céramique, un sol en vinyl, un sol gris et un plan de travail bleu.
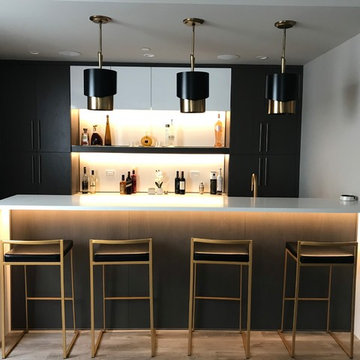
Aménagement d'un bar de salon rétro en U de taille moyenne avec des tabourets, un évier encastré, un placard à porte plane, des portes de placard noires, un plan de travail en quartz modifié, une crédence blanche, une crédence en dalle de pierre, un sol en vinyl, un sol gris et un plan de travail blanc.
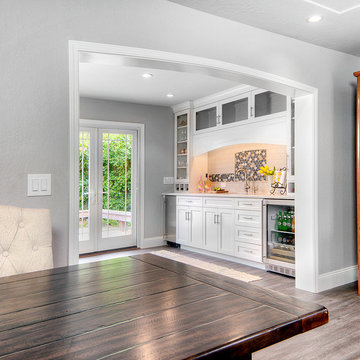
As the design process evolved, the idea of the Ultimate Cocktail Bar emerged and developed into an integral component of the new bright kitchen.
Aménagement d'un bar de salon avec évier linéaire classique de taille moyenne avec un évier encastré, un placard à porte shaker, des portes de placard blanches, un plan de travail en quartz modifié, une crédence multicolore, une crédence en mosaïque, un sol en vinyl, un sol marron et un plan de travail blanc.
Aménagement d'un bar de salon avec évier linéaire classique de taille moyenne avec un évier encastré, un placard à porte shaker, des portes de placard blanches, un plan de travail en quartz modifié, une crédence multicolore, une crédence en mosaïque, un sol en vinyl, un sol marron et un plan de travail blanc.
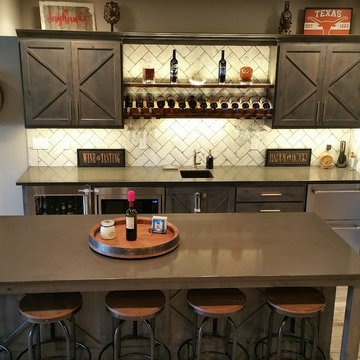
Cette photo montre un grand bar de salon linéaire montagne en bois foncé avec des tabourets, un évier encastré, un placard à porte shaker, un plan de travail en surface solide, une crédence blanche, une crédence en carrelage métro, un sol marron, un plan de travail marron et un sol en vinyl.
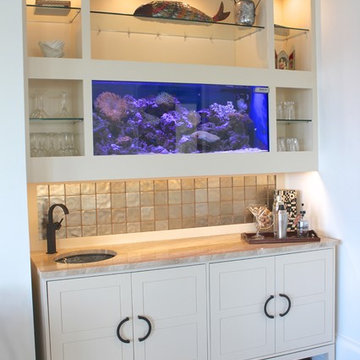
Réalisation d'un petit bar de salon avec évier linéaire design avec un évier encastré, des portes de placard blanches, plan de travail en marbre, une crédence en céramique et un sol en vinyl.
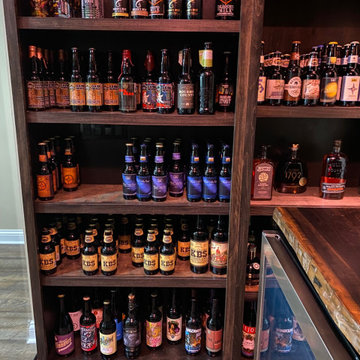
Exemple d'un bar de salon éclectique en U de taille moyenne avec des tabourets, un évier encastré, un plan de travail en bois, un sol en vinyl, un sol beige et un plan de travail marron.
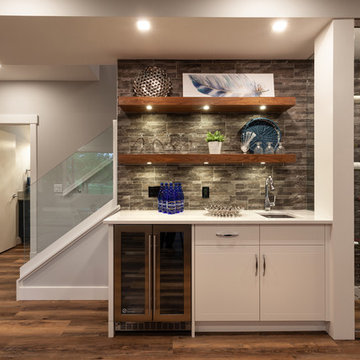
Cette photo montre un bar de salon avec évier linéaire chic de taille moyenne avec un évier encastré, un placard sans porte, des portes de placard marrons, un plan de travail en quartz, une crédence grise, une crédence en carrelage de pierre, un sol en vinyl, un sol marron et un plan de travail blanc.
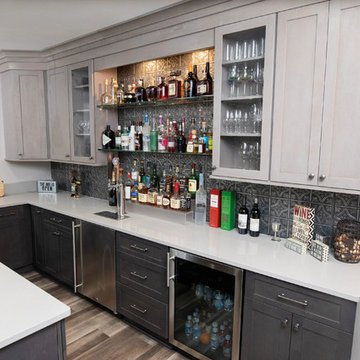
Cette image montre un petit bar de salon urbain en U et bois brun avec des tabourets, un évier encastré, un placard à porte shaker, un plan de travail en quartz modifié, une crédence grise, une crédence en dalle métallique, un sol en vinyl, un sol marron et un plan de travail gris.
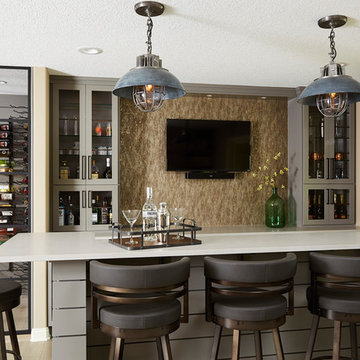
Rustic wood and a corner wine cellar display are just a couple of the interesting features in this lower level finish. A cozy home theater for movie nights and relaxing fireplace lounge space are perfect places to spend time with family and friends.
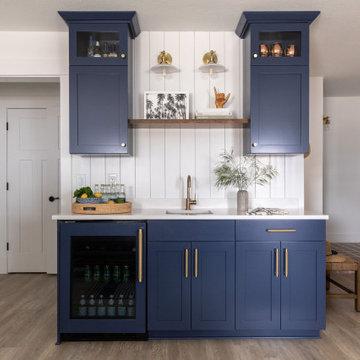
Cette image montre un petit bar de salon avec évier linéaire marin avec un évier encastré, un placard à porte shaker, des portes de placard bleues, un plan de travail en quartz modifié, une crédence blanche, une crédence en bois, un sol en vinyl, un sol beige et un plan de travail blanc.
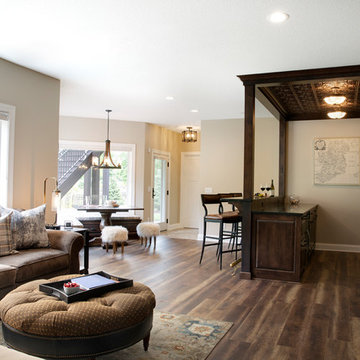
A view from the entertainment area overlooking the Irish inspired bar and game table area.
Photos by Spacecrafting Photography.
Cette image montre un bar de salon parallèle traditionnel en bois foncé de taille moyenne avec des tabourets, un placard avec porte à panneau surélevé, un plan de travail en stéatite, un sol en vinyl, un sol marron et plan de travail noir.
Cette image montre un bar de salon parallèle traditionnel en bois foncé de taille moyenne avec des tabourets, un placard avec porte à panneau surélevé, un plan de travail en stéatite, un sol en vinyl, un sol marron et plan de travail noir.
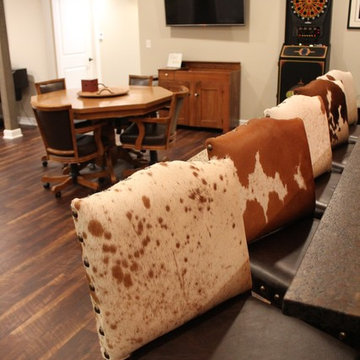
Sarah Timmer
Aménagement d'un grand bar de salon parallèle montagne avec des tabourets, un évier encastré, un placard à porte shaker, des portes de placard grises, un plan de travail en granite, une crédence marron, une crédence en dalle de pierre, un sol en vinyl et un sol marron.
Aménagement d'un grand bar de salon parallèle montagne avec des tabourets, un évier encastré, un placard à porte shaker, des portes de placard grises, un plan de travail en granite, une crédence marron, une crédence en dalle de pierre, un sol en vinyl et un sol marron.
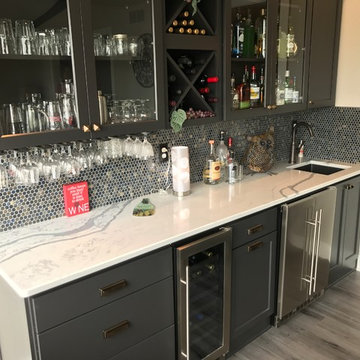
The sunroom features a wet bar designed in Starmark Cabinetry's Maple Cosmopolitan finished in Graphite. The quartz counters are from Zodiaq in a new color called Versilia Grigio. Hardware is from Hickory Hardware in Verona Bronze. Wet bar features include glass doors, wine bottle and glass storage, and a wine refrigerator and ice maker.

From the initial meeting, a space for bar glasses and a serving area was requested by the client when they entertain their friends and family. Their last kitchen lacked a space for sterling silver ware, placemats and tablecloths. The soft close drawers with full extension allow for easy access to her most precious possessions. The quartzite countertops and back splash create a beautiful ambience and allow for ease when using this space as a bar or serving area. The glasses will show center stage behind the seeded glass doors and glass shelves with Led puck lights. The dark coffee bean stain blends beautifully with the dark custom blend stain on the floors. The second phase of this project will be new furnishings for the living room that accompanies this beautiful new kitchen and will add various shades of dark finishes.
Design Connection, Inc. provided- Kitchen design, space planning, elevations, tile, plumbing, cabinet design, counter top selections, bar stools, and installation of all products including project management.
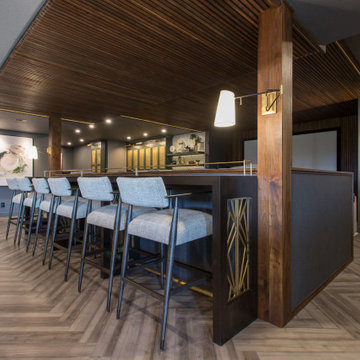
Cette photo montre un très grand bar de salon avec évier moderne en L avec un évier encastré, un placard à porte shaker, des portes de placards vertess, un plan de travail en stéatite, une crédence en marbre et un sol en vinyl.

In this full service residential remodel project, we left no stone, or room, unturned. We created a beautiful open concept living/dining/kitchen by removing a structural wall and existing fireplace. This home features a breathtaking three sided fireplace that becomes the focal point when entering the home. It creates division with transparency between the living room and the cigar room that we added. Our clients wanted a home that reflected their vision and a space to hold the memories of their growing family. We transformed a contemporary space into our clients dream of a transitional, open concept home.
Idées déco de bars de salon avec parquet peint et un sol en vinyl
6