Idées déco de bars de salon avec parquet peint et un sol en vinyl
Trier par :
Budget
Trier par:Populaires du jour
121 - 140 sur 1 698 photos
1 sur 3
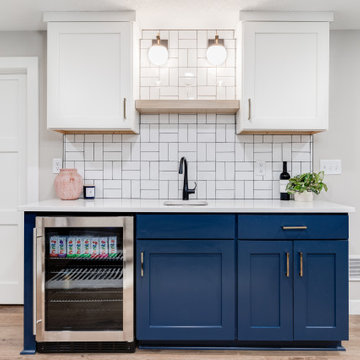
We love finishing basements and this one was no exception. Creating a new family friendly space from dark and dingy is always so rewarding.
Tschida Construction facilitated the construction end and we made sure even though it was a small space, we had some big style. The slat stairwell feature males the space feel more open and spacious and the artisan tile in a basketweave pattern elevates the space.
Installing luxury vinyl plank on the floor in a warm brown undertone and light wall color also makes the space feel less basement and a more open and airy.
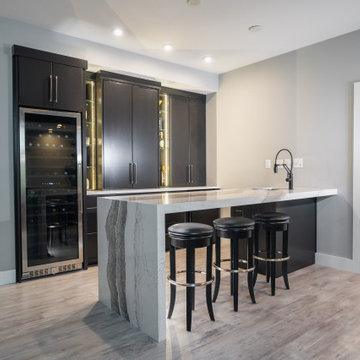
Idée de décoration pour un bar de salon avec évier parallèle minimaliste de taille moyenne avec un évier encastré, un placard à porte plane, des portes de placard noires, un plan de travail en quartz modifié, un sol en vinyl, un sol gris et un plan de travail multicolore.
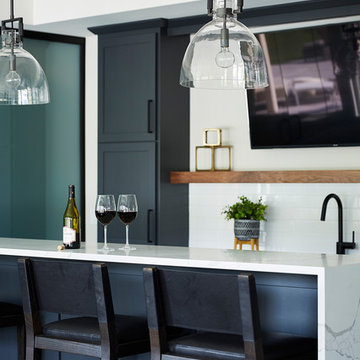
Idée de décoration pour un bar de salon avec évier parallèle tradition de taille moyenne avec un évier encastré, un placard à porte shaker, des portes de placard grises, un plan de travail en quartz modifié, une crédence blanche, une crédence en carrelage métro, un sol en vinyl, un sol gris et un plan de travail blanc.
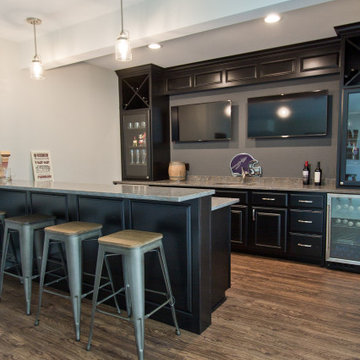
If you love what you see and would like to know more about a manufacturer/color/style of a Floor & Home product used in this project, submit a product inquiry request here: bit.ly/_ProductInquiry
Floor & Home products supplied by Coyle Carpet One- Madison, WI Products Supplied Include: White Oak Hardwood Floors, Bathroom Floor Tile, Sliced Pebble Shower Floor, Wet Bar Tile, Iron Frost Carpet, Gardenscape Carpet, Vinyl Floor
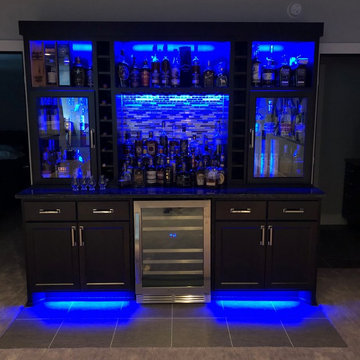
Blue
Idées déco pour un bar de salon linéaire classique en bois foncé de taille moyenne avec aucun évier ou lavabo, un plan de travail en granite, une crédence multicolore, une crédence en feuille de verre, un sol en vinyl, un sol multicolore et un plan de travail multicolore.
Idées déco pour un bar de salon linéaire classique en bois foncé de taille moyenne avec aucun évier ou lavabo, un plan de travail en granite, une crédence multicolore, une crédence en feuille de verre, un sol en vinyl, un sol multicolore et un plan de travail multicolore.

L-shaped 2-level Bar with Beer Taps
Cette photo montre un bar de salon chic en L de taille moyenne avec des tabourets, un évier encastré, un placard avec porte à panneau surélevé, des portes de placard marrons, un plan de travail en granite, une crédence miroir, un sol en vinyl et un sol marron.
Cette photo montre un bar de salon chic en L de taille moyenne avec des tabourets, un évier encastré, un placard avec porte à panneau surélevé, des portes de placard marrons, un plan de travail en granite, une crédence miroir, un sol en vinyl et un sol marron.
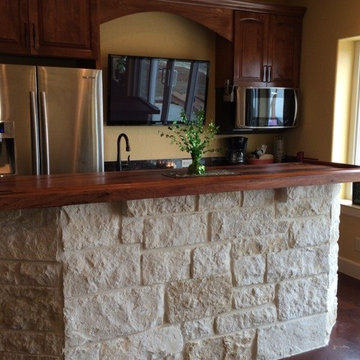
info@wrwoodworking.com
Aménagement d'un bar de salon linéaire contemporain en bois foncé de taille moyenne avec des tabourets, un évier posé, un placard avec porte à panneau surélevé, un plan de travail en bois, une crédence jaune, un sol en vinyl, un sol marron et un plan de travail marron.
Aménagement d'un bar de salon linéaire contemporain en bois foncé de taille moyenne avec des tabourets, un évier posé, un placard avec porte à panneau surélevé, un plan de travail en bois, une crédence jaune, un sol en vinyl, un sol marron et un plan de travail marron.
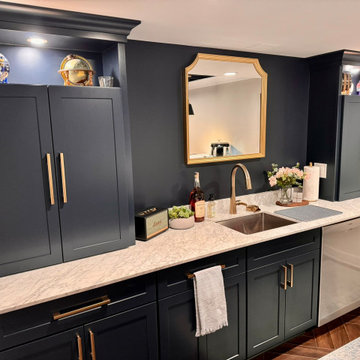
With a bar this fabulous in your own basement, who’d want to go out? It features two under counter refrigerators to keep cold beverages handy, a dishwasher so you don’t need to run glassware up and down the stairs, a glass rinsing faucet, and a microwave perfect for movie night popcorn. The navy blue cabinets, Carrara marble, brass hardware, and dark herringbone floors make it feel more like a luxury hotel bar than a basement. A lighted open top section in the wall cabinets displays decorative treasures while a base cabinet cleverly conceals utilities. I loved working on this project for some dear friends, and collaborated with their favorite contractor, Mastr-Jay Renovations, to pull this off.
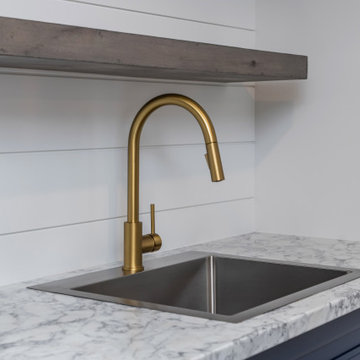
Exemple d'un bar de salon avec évier linéaire avec un évier posé, un placard à porte shaker, des portes de placard bleues, un plan de travail en stratifié, une crédence blanche, une crédence en lambris de bois, un sol en vinyl, un sol gris et un plan de travail gris.
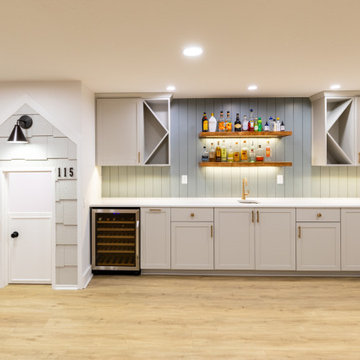
This transitional design style basement finish checks all the boxes and is the perfect hangout spot for the entire family. This space features a playroom, home gym, bathroom, guest bedroom, wet bar, understairs playhouse, and lounge area with a media accent wall.
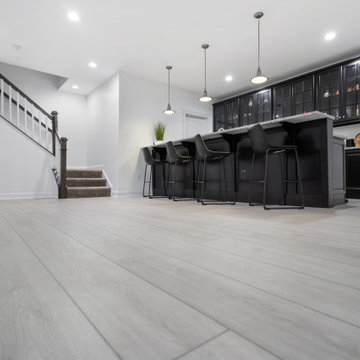
Lachlan - Modin Rigid Collection Installed throughout customer's beautiful home. Influenced by classic Nordic design. Surprisingly flexible with furnishings. Amplify by continuing the clean modern aesthetic, or punctuate with statement pieces.
The Modin Rigid luxury vinyl plank flooring collection is the new standard in resilient flooring. Modin Rigid offers true embossed-in-register texture, creating a surface that is convincing to the eye and to the touch; a low sheen level to ensure a natural look that wears well over time; four-sided enhanced bevels to more accurately emulate the look of real wood floors; wider and longer waterproof planks; an industry-leading wear layer; and a pre-attached underlayment.
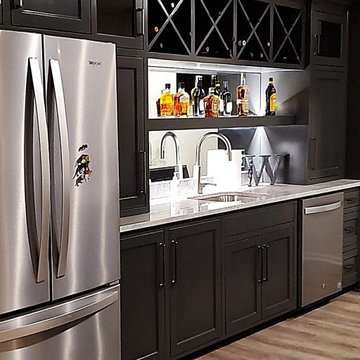
Lower Level Bar || Remodel || painted custom wood cabinetry, stainless steel appliances, mirror backsplash, LVT flooring, LED lighting
Exemple d'un bar de salon avec évier parallèle chic avec un évier encastré, un placard à porte shaker, des portes de placard grises, une crédence miroir et un sol en vinyl.
Exemple d'un bar de salon avec évier parallèle chic avec un évier encastré, un placard à porte shaker, des portes de placard grises, une crédence miroir et un sol en vinyl.
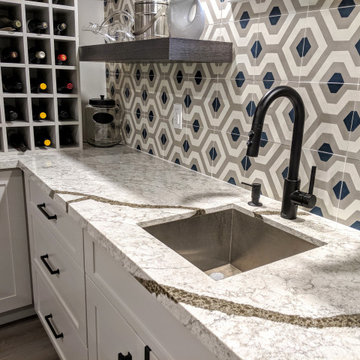
Basement bar with island/peninsula
Idées déco pour un bar de salon avec évier classique en L de taille moyenne avec un évier encastré, un placard avec porte à panneau encastré, des portes de placard grises, un plan de travail en quartz modifié, une crédence multicolore, une crédence en carreau de ciment, un sol en vinyl, un sol marron et un plan de travail blanc.
Idées déco pour un bar de salon avec évier classique en L de taille moyenne avec un évier encastré, un placard avec porte à panneau encastré, des portes de placard grises, un plan de travail en quartz modifié, une crédence multicolore, une crédence en carreau de ciment, un sol en vinyl, un sol marron et un plan de travail blanc.
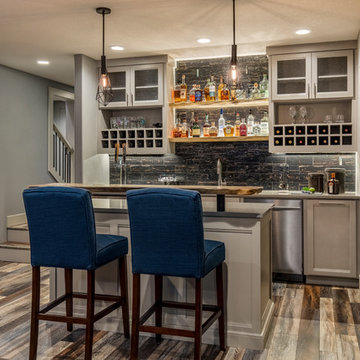
Exemple d'un bar de salon chic de taille moyenne avec un sol en vinyl.

A well-equipped bar.
Here, a beverage fridge, sink, kegerator, ice maker and definitely enough storage for beverages and glasses.
Idées déco pour un petit bar de salon avec évier parallèle classique avec un évier encastré, un placard avec porte à panneau surélevé, des portes de placard grises, un plan de travail en granite, une crédence grise, une crédence en carrelage métro, un sol en vinyl, un sol gris et un plan de travail gris.
Idées déco pour un petit bar de salon avec évier parallèle classique avec un évier encastré, un placard avec porte à panneau surélevé, des portes de placard grises, un plan de travail en granite, une crédence grise, une crédence en carrelage métro, un sol en vinyl, un sol gris et un plan de travail gris.

Basement Wet bar
Exemple d'un bar de salon avec évier linéaire industriel de taille moyenne avec un évier encastré, un placard à porte plane, des portes de placard blanches, un plan de travail en quartz modifié, une crédence grise, une crédence en céramique, un sol en vinyl, un sol multicolore et un plan de travail blanc.
Exemple d'un bar de salon avec évier linéaire industriel de taille moyenne avec un évier encastré, un placard à porte plane, des portes de placard blanches, un plan de travail en quartz modifié, une crédence grise, une crédence en céramique, un sol en vinyl, un sol multicolore et un plan de travail blanc.

This is our very first Four Elements remodel show home! We started with a basic spec-level early 2000s walk-out bungalow, and transformed the interior into a beautiful modern farmhouse style living space with many custom features. The floor plan was also altered in a few key areas to improve livability and create more of an open-concept feel. Check out the shiplap ceilings with Douglas fir faux beams in the kitchen, dining room, and master bedroom. And a new coffered ceiling in the front entry contrasts beautifully with the custom wood shelving above the double-sided fireplace. Highlights in the lower level include a unique under-stairs custom wine & whiskey bar and a new home gym with a glass wall view into the main recreation area.
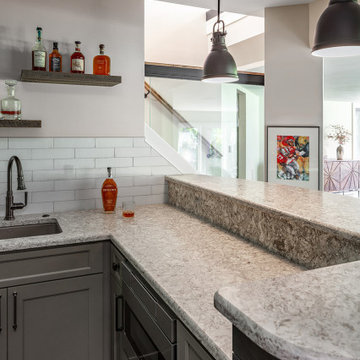
Cambria quartz countertops, custom cabinets, tile backsplash, floating shelves, shiplap detail on bar front
Exemple d'un bar de salon avec évier parallèle chic de taille moyenne avec un placard à porte shaker, un plan de travail en quartz modifié, une crédence blanche, une crédence en céramique, un plan de travail beige, des portes de placard grises, un évier encastré, un sol en vinyl et un sol gris.
Exemple d'un bar de salon avec évier parallèle chic de taille moyenne avec un placard à porte shaker, un plan de travail en quartz modifié, une crédence blanche, une crédence en céramique, un plan de travail beige, des portes de placard grises, un évier encastré, un sol en vinyl et un sol gris.
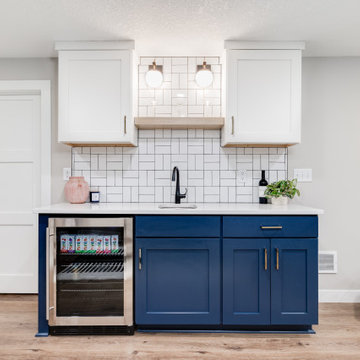
We love finishing basements and this one was no exception. Creating a new family friendly space from dark and dingy is always so rewarding.
Tschida Construction facilitated the construction end and we made sure even though it was a small space, we had some big style. The slat stairwell feature males the space feel more open and spacious and the artisan tile in a basketweave pattern elevates the space.
Installing luxury vinyl plank on the floor in a warm brown undertone and light wall color also makes the space feel less basement and a more open and airy.
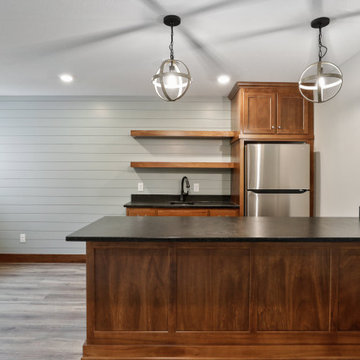
Cette image montre un petit bar de salon avec évier rustique en bois brun avec un évier encastré, un placard à porte shaker, un plan de travail en granite, une crédence grise, une crédence en lambris de bois, un sol en vinyl et plan de travail noir.
Idées déco de bars de salon avec parquet peint et un sol en vinyl
7