Idées déco de bars de salon avec placards et un sol en carrelage de porcelaine
Trier par :
Budget
Trier par:Populaires du jour
21 - 40 sur 2 223 photos
1 sur 3
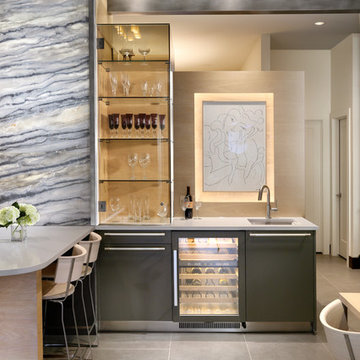
Kevin Schultz
Réalisation d'un bar de salon design en L de taille moyenne avec des tabourets, un placard à porte plane, des portes de placard grises, un plan de travail en surface solide, une crédence beige, un sol en carrelage de porcelaine et un sol gris.
Réalisation d'un bar de salon design en L de taille moyenne avec des tabourets, un placard à porte plane, des portes de placard grises, un plan de travail en surface solide, une crédence beige, un sol en carrelage de porcelaine et un sol gris.
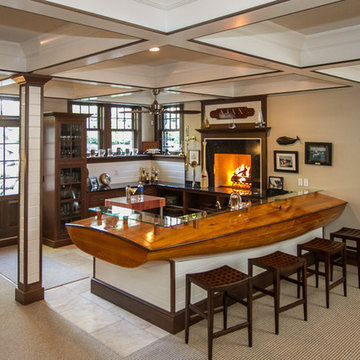
Photo by John Engerman
Custom Bar created from sail boat.
Exemple d'un grand bar de salon bord de mer en U et bois foncé avec des tabourets, un placard sans porte, un plan de travail en bois, une crédence blanche, une crédence en bois, un sol en carrelage de porcelaine et un plan de travail marron.
Exemple d'un grand bar de salon bord de mer en U et bois foncé avec des tabourets, un placard sans porte, un plan de travail en bois, une crédence blanche, une crédence en bois, un sol en carrelage de porcelaine et un plan de travail marron.
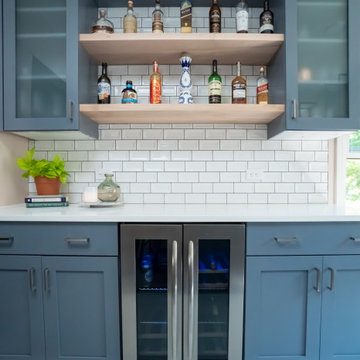
Réalisation d'un bar de salon sans évier linéaire design de taille moyenne avec un placard à porte shaker, une crédence blanche, une crédence en céramique, un sol en carrelage de porcelaine, un sol gris et un plan de travail blanc.
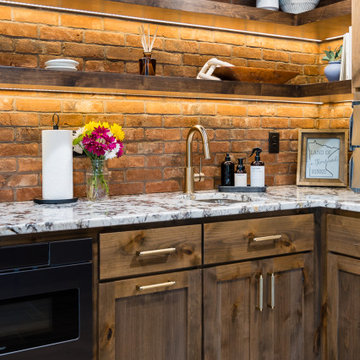
When our long-time VIP clients let us know they were ready to finish the basement that was a part of our original addition we were jazzed and for a few reasons.
One, they have complete trust in us and never shy away from any of our crazy ideas, and two they wanted the space to feel like local restaurant Brick & Bourbon with moody vibes, lots of wooden accents, and statement lighting.
They had a couple more requests, which we implemented such as a movie theater room with theater seating, completely tiled guest bathroom that could be "hosed down if necessary," ceiling features, drink rails, unexpected storage door, and wet bar that really is more of a kitchenette.
So, not a small list to tackle.
Alongside Tschida Construction we made all these things happen.
Photographer- Chris Holden Photos
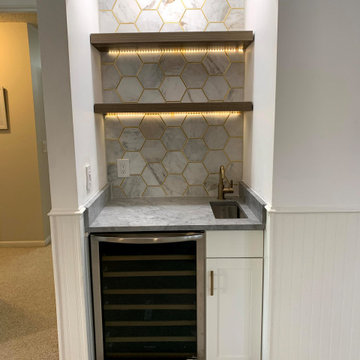
In this Cutest and Luxury Home Bar we use a soft but eye catching pallet with gold taps and beautiful accent mosaic.
Idée de décoration pour un petit bar de salon avec évier linéaire minimaliste avec un évier encastré, un placard à porte shaker, des portes de placard blanches, plan de travail en marbre, une crédence blanche, une crédence en marbre, un sol en carrelage de porcelaine, un sol marron et un plan de travail gris.
Idée de décoration pour un petit bar de salon avec évier linéaire minimaliste avec un évier encastré, un placard à porte shaker, des portes de placard blanches, plan de travail en marbre, une crédence blanche, une crédence en marbre, un sol en carrelage de porcelaine, un sol marron et un plan de travail gris.
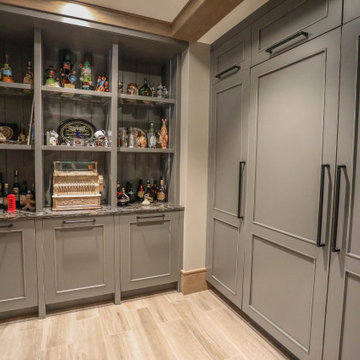
The lower level is where you'll find the party, with the fully-equipped bar, wine cellar and theater room. Glass display case serves as the bar top for the beautifully finished custom bar. The bar is served by a full-size paneled-front Sub-Zero refrigerator, undercounter ice maker, a Fisher & Paykel DishDrawer & a Bosch Speed Oven.
General Contracting by Martin Bros. Contracting, Inc.; James S. Bates, Architect; Interior Design by InDesign; Photography by Marie Martin Kinney.

Aménagement d'un grand bar de salon avec évier parallèle bord de mer avec un évier encastré, un placard à porte vitrée, des portes de placard bleues, un plan de travail en quartz modifié, une crédence grise, une crédence miroir, un sol en carrelage de porcelaine, un sol marron et un plan de travail blanc.
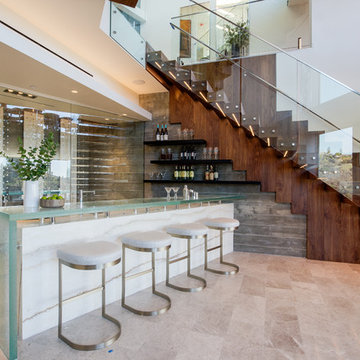
Exemple d'un grand bar de salon linéaire tendance avec des tabourets, un placard sans porte, des portes de placard noires, un plan de travail en verre et un sol en carrelage de porcelaine.

Idées déco pour un bar de salon sans évier parallèle moderne de taille moyenne avec un placard à porte plane, des portes de placard blanches, un plan de travail en quartz, une crédence blanche, une crédence en carreau de porcelaine, un sol en carrelage de porcelaine, un sol gris et un plan de travail blanc.
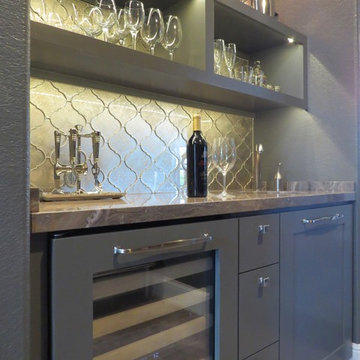
Réalisation d'un petit bar de salon avec évier linéaire design avec un évier encastré, des portes de placard grises, un sol en carrelage de porcelaine, une crédence grise, une crédence en carreau de verre, un sol gris et un placard à porte shaker.

Photography by: Kyle J Caldwell
Idées déco pour un petit bar de salon linéaire classique en bois foncé avec un placard avec porte à panneau encastré, un plan de travail en quartz, une crédence marron, une crédence en carreau de verre et un sol en carrelage de porcelaine.
Idées déco pour un petit bar de salon linéaire classique en bois foncé avec un placard avec porte à panneau encastré, un plan de travail en quartz, une crédence marron, une crédence en carreau de verre et un sol en carrelage de porcelaine.
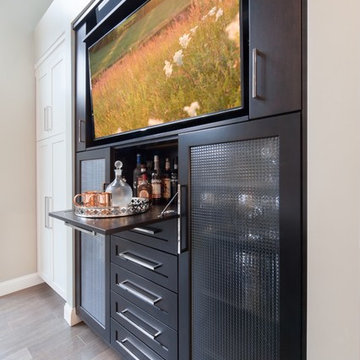
Aménagement d'un petit bar de salon classique avec des portes de placard noires, un sol en carrelage de porcelaine et un placard à porte shaker.
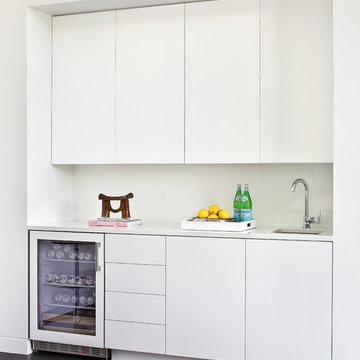
Idées déco pour un bar de salon avec évier linéaire moderne de taille moyenne avec un évier encastré, un placard à porte plane, des portes de placard blanches, un plan de travail en surface solide, un sol en carrelage de porcelaine et un sol noir.

A custom designed bar finished in black lacquer, brass details and accented by a mirrored tile backsplash and crystal pendants.
Réalisation d'un très grand bar de salon parallèle tradition avec des tabourets, un évier encastré, un placard avec porte à panneau surélevé, des portes de placard noires, un plan de travail en quartz modifié, une crédence miroir, un sol en carrelage de porcelaine, un sol blanc et un plan de travail blanc.
Réalisation d'un très grand bar de salon parallèle tradition avec des tabourets, un évier encastré, un placard avec porte à panneau surélevé, des portes de placard noires, un plan de travail en quartz modifié, une crédence miroir, un sol en carrelage de porcelaine, un sol blanc et un plan de travail blanc.
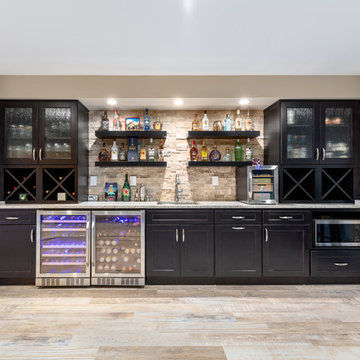
Renee Alexander
Idées déco pour un grand bar de salon linéaire contemporain en bois foncé avec des tabourets, un évier encastré, un placard à porte shaker, un plan de travail en granite, une crédence marron, une crédence en travertin, un sol en carrelage de porcelaine, un sol beige et un plan de travail gris.
Idées déco pour un grand bar de salon linéaire contemporain en bois foncé avec des tabourets, un évier encastré, un placard à porte shaker, un plan de travail en granite, une crédence marron, une crédence en travertin, un sol en carrelage de porcelaine, un sol beige et un plan de travail gris.

A rejuvenation project of the entire first floor of approx. 1700sq.
The kitchen was completely redone and redesigned with relocation of all major appliances, construction of a new functioning island and creating a more open and airy feeling in the space.
A "window" was opened from the kitchen to the living space to create a connection and practical work area between the kitchen and the new home bar lounge that was constructed in the living space.
New dramatic color scheme was used to create a "grandness" felling when you walk in through the front door and accent wall to be designated as the TV wall.
The stairs were completely redesigned from wood banisters and carpeted steps to a minimalistic iron design combining the mid-century idea with a bit of a modern Scandinavian look.
The old family room was repurposed to be the new official dinning area with a grand buffet cabinet line, dramatic light fixture and a new minimalistic look for the fireplace with 3d white tiles.
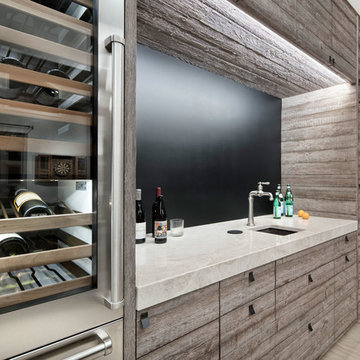
Pre-finished wood cabinets • steel backsplash • perla venata quartzite counter 3cm • Benjamin Moore hc 170 stonington gray paint in eggshell • Ergon Wood Talk Series 9 x 36 floor tile • Native Trails Ventana sink • Sub Zero IW-30 wine fridge • Kohler Gentleman's Fauces • photography by Paul Finkel 2017
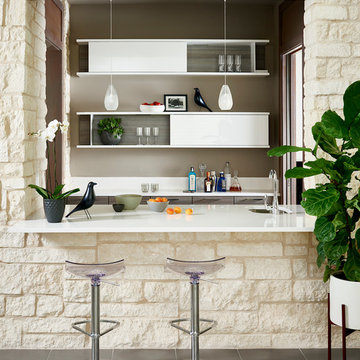
New Mood Design's client’s wet bar is connected from the Dining Room via a discrete pocket door and, it opens on the opposite side into a hallway near the kitchen. The bar “window” invites those in the spacious family room to have a seat! Modern cabinetry and shelving is by Poggenpohl, Germany.
Photography ©: Marc Mauldin Photography Inc., Atlanta
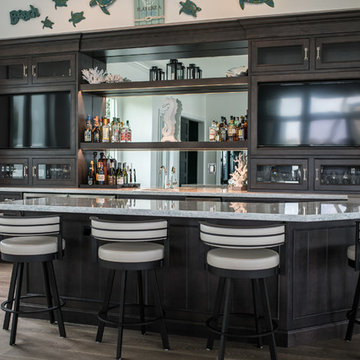
Jack Bates Photography
Réalisation d'un grand bar de salon tradition en U et bois foncé avec des tabourets, un évier encastré, un placard avec porte à panneau encastré, un plan de travail en granite et un sol en carrelage de porcelaine.
Réalisation d'un grand bar de salon tradition en U et bois foncé avec des tabourets, un évier encastré, un placard avec porte à panneau encastré, un plan de travail en granite et un sol en carrelage de porcelaine.

These elements are repeated again at the bar area where a bold backsplash and black fixtures link to the design of the bathroom, creating a consistent and fun feel throughout. The bar was designed to accommodate mixing up a post-workout smoothie or a post-hot tub evening beverage, and is oriented at the billiards area to create central focal point in the space. Conveniently adjacent to both the fitness area and the media zone it is only steps away for a snack.
Idées déco de bars de salon avec placards et un sol en carrelage de porcelaine
2