Idées déco de bars de salon avec plan de travail en marbre et un plan de travail multicolore
Trier par :
Budget
Trier par:Populaires du jour
21 - 40 sur 165 photos
1 sur 3

Inspiration pour un grand bar de salon traditionnel en bois foncé avec des tabourets, un placard avec porte à panneau encastré, une crédence en carreau de verre, un sol en calcaire, un sol multicolore, plan de travail en marbre et un plan de travail multicolore.

Idées déco pour un bar de salon avec évier linéaire classique avec un évier encastré, un placard à porte shaker, des portes de placard grises, plan de travail en marbre, une crédence multicolore, un sol en bois brun, un sol marron et un plan de travail multicolore.

Two walls were taken down to open up the kitchen and to enlarge the dining room by adding the front hallway space to the main area. Powder room and coat closet were relocated from the center of the house to the garage wall. The door to the garage was shifted by 3 feet to extend uninterrupted wall space for kitchen cabinets and to allow for a bigger island.

Exemple d'un bar de salon sans évier linéaire tendance avec aucun évier ou lavabo, un placard à porte plane, des portes de placard noires, plan de travail en marbre, une crédence multicolore, une crédence en marbre, un sol en bois brun, un sol marron et un plan de travail multicolore.

Bar Area
Cette image montre un bar de salon avec évier traditionnel en U et bois foncé de taille moyenne avec un évier encastré, un placard avec porte à panneau encastré, plan de travail en marbre, une crédence marron, une crédence en bois, un sol en marbre, un sol multicolore et un plan de travail multicolore.
Cette image montre un bar de salon avec évier traditionnel en U et bois foncé de taille moyenne avec un évier encastré, un placard avec porte à panneau encastré, plan de travail en marbre, une crédence marron, une crédence en bois, un sol en marbre, un sol multicolore et un plan de travail multicolore.

This cozy coffee bar is nestled in a beautiful drywall arched nook creating a quaint moment to be enjoyed every morning. The custom white oak cabinets are faced with reeded millwork for that fine detail that makes the bar feel elevated and special. Beautiful marble with a mitered edge pairs nicely with the white oak natural finish. The new faucet from Kohler and Studio McGee was used for the bar sink faucet. This light bright feel is perfect to set that morning scene.
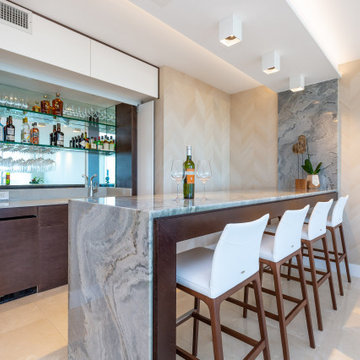
Cette image montre un bar de salon design en bois brun avec des tabourets, un évier encastré, un placard à porte plane, plan de travail en marbre, une crédence miroir, un sol beige et un plan de travail multicolore.

Réalisation d'un petit bar de salon avec évier méditerranéen en bois clair avec un évier posé, plan de travail en marbre, une crédence multicolore, une crédence en marbre et un plan de travail multicolore.
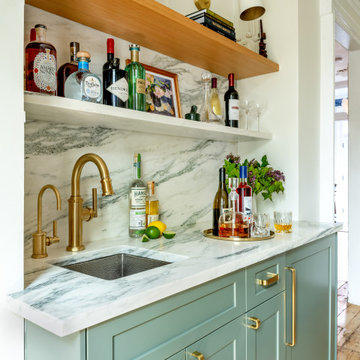
Crafted with meticulous attention to detail, this bar boasts luxurious brass fixtures that lend a touch of opulence. The glistening marble backsplash adds a sense of grandeur, creating a stunning focal point that commands attention.
Designed with a family in mind, this bar seamlessly blends style and practicality. It's a space where you can gather with loved ones, creating cherished memories while enjoying your favorite beverages. Whether you're hosting intimate gatherings or simply unwinding after a long day, this bar caters to your every need!
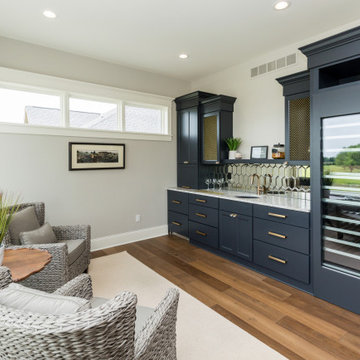
Idées déco pour un bar de salon avec évier linéaire classique avec un évier encastré, un placard à porte shaker, des portes de placard grises, plan de travail en marbre, une crédence miroir, un sol en bois brun, un sol marron et un plan de travail multicolore.

Builder: J. Peterson Homes
Interior Designer: Francesca Owens
Photographers: Ashley Avila Photography, Bill Hebert, & FulView
Capped by a picturesque double chimney and distinguished by its distinctive roof lines and patterned brick, stone and siding, Rookwood draws inspiration from Tudor and Shingle styles, two of the world’s most enduring architectural forms. Popular from about 1890 through 1940, Tudor is characterized by steeply pitched roofs, massive chimneys, tall narrow casement windows and decorative half-timbering. Shingle’s hallmarks include shingled walls, an asymmetrical façade, intersecting cross gables and extensive porches. A masterpiece of wood and stone, there is nothing ordinary about Rookwood, which combines the best of both worlds.
Once inside the foyer, the 3,500-square foot main level opens with a 27-foot central living room with natural fireplace. Nearby is a large kitchen featuring an extended island, hearth room and butler’s pantry with an adjacent formal dining space near the front of the house. Also featured is a sun room and spacious study, both perfect for relaxing, as well as two nearby garages that add up to almost 1,500 square foot of space. A large master suite with bath and walk-in closet which dominates the 2,700-square foot second level which also includes three additional family bedrooms, a convenient laundry and a flexible 580-square-foot bonus space. Downstairs, the lower level boasts approximately 1,000 more square feet of finished space, including a recreation room, guest suite and additional storage.

Bar unit
Cette image montre un bar de salon avec évier linéaire design avec un évier encastré, des portes de placards vertess, plan de travail en marbre, une crédence multicolore, une crédence en marbre, un sol en bois brun, un sol marron et un plan de travail multicolore.
Cette image montre un bar de salon avec évier linéaire design avec un évier encastré, des portes de placards vertess, plan de travail en marbre, une crédence multicolore, une crédence en marbre, un sol en bois brun, un sol marron et un plan de travail multicolore.
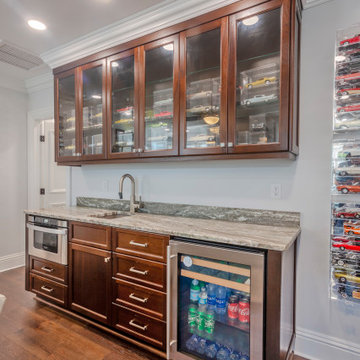
In a cozy den nestled within Jon Cancellino's home, the atmosphere exudes warmth and masculinity, making it the ultimate man cave retreat. As you step inside, your eyes are immediately drawn to the rich, dark brown wood flooring that runs throughout the space. The deep, chocolate hues underfoot create a solid foundation for the room's character.
Above, the ceiling lights cast a soft, inviting glow, illuminating the room's treasures and hidden gems. Suspended on the white ceiling, they punctuate the den with pockets of light, adding to the overall ambiance. The white wall behind the glass cabinet provides a stark, contrasting backdrop, allowing the treasures on display to truly shine.
The glass cabinet stands proudly, showcasing Jon's carefully curated collection of vintage memorabilia, from sports memorabilia to antique curiosities. The transparent glass panels protect and proudly exhibit the cherished contents within, making it a focal point of the room.
To one side, there's a fully equipped kitchenette, featuring an oven, sink, and tap. The stainless steel sink and tap gleam under the ambient lighting, offering both functionality and style. It's here that Jon can whip up his favorite game day snacks or simply enjoy a cold drink with friends.
All around, the AC ducts are cleverly concealed, blending seamlessly with the den's design. They ensure that the room remains comfortable year-round, allowing for hours of entertainment and relaxation without worry about temperature.
With its combination of dark brown wood flooring, ceiling lights, and tasteful displays, Jon Cancellino's man cave is a haven for relaxation and enjoyment, where memories are made and cherished.
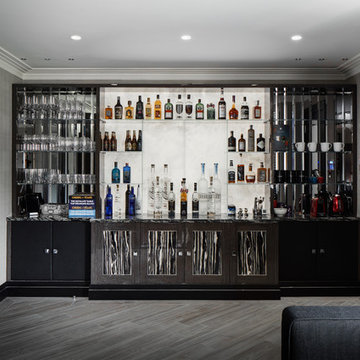
Backlit Alabaster bar
Idée de décoration pour un bar de salon avec évier linéaire design en bois foncé de taille moyenne avec un évier encastré, un placard avec porte à panneau encastré, plan de travail en marbre, une crédence blanche, une crédence en dalle de pierre, un sol en carrelage de céramique, un sol gris et un plan de travail multicolore.
Idée de décoration pour un bar de salon avec évier linéaire design en bois foncé de taille moyenne avec un évier encastré, un placard avec porte à panneau encastré, plan de travail en marbre, une crédence blanche, une crédence en dalle de pierre, un sol en carrelage de céramique, un sol gris et un plan de travail multicolore.

In the original residence, the kitchen occupied this space. With the addition to house the kitchen, our architects designed a butler's pantry for this space with extensive storage. The exposed beams and wide-plan wood flooring extends throughout this older portion of the structure.
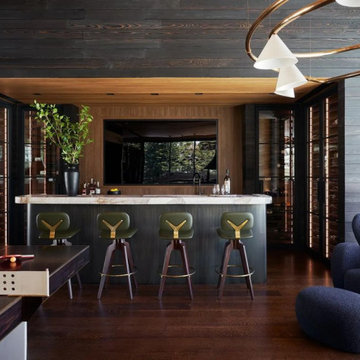
Photo credit: Kevin Scott
Other sources:
Kuro Shou Sugi Ban Charred Cypress cladding: reSAWN TIMBER Co.
Idée de décoration pour un grand bar de salon minimaliste en U et bois foncé avec des tabourets, un placard à porte vitrée, plan de travail en marbre, un sol marron et un plan de travail multicolore.
Idée de décoration pour un grand bar de salon minimaliste en U et bois foncé avec des tabourets, un placard à porte vitrée, plan de travail en marbre, un sol marron et un plan de travail multicolore.

Cette image montre un bar de salon parallèle design en bois foncé avec des tabourets, un évier encastré, un placard à porte plane, plan de travail en marbre, une crédence bleue, un sol gris et un plan de travail multicolore.
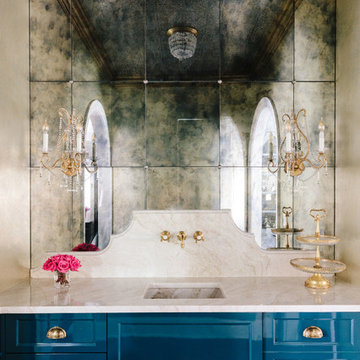
Photo Credit:
Aimée Mazzenga
Cette image montre un petit bar de salon avec évier linéaire traditionnel avec un évier encastré, un placard à porte affleurante, des portes de placard bleues, plan de travail en marbre, une crédence multicolore, une crédence miroir, un plan de travail multicolore, parquet foncé et un sol marron.
Cette image montre un petit bar de salon avec évier linéaire traditionnel avec un évier encastré, un placard à porte affleurante, des portes de placard bleues, plan de travail en marbre, une crédence multicolore, une crédence miroir, un plan de travail multicolore, parquet foncé et un sol marron.
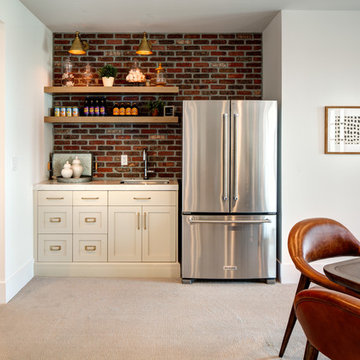
Réalisation d'un bar de salon avec évier linéaire style shabby chic de taille moyenne avec un évier posé, un placard à porte shaker, des portes de placard blanches, plan de travail en marbre, une crédence rouge, une crédence en brique, moquette, un sol beige et un plan de travail multicolore.
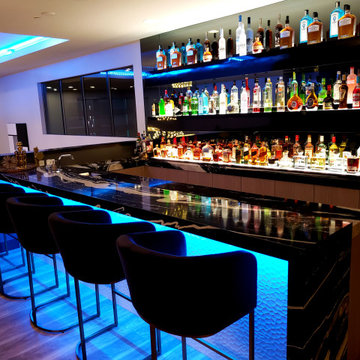
Cette photo montre un grand bar de salon parallèle moderne avec des tabourets, un évier posé, plan de travail en marbre, une crédence grise, une crédence miroir, un sol en carrelage de porcelaine, un sol gris, un plan de travail multicolore, un placard à porte plane et des portes de placard grises.
Idées déco de bars de salon avec plan de travail en marbre et un plan de travail multicolore
2