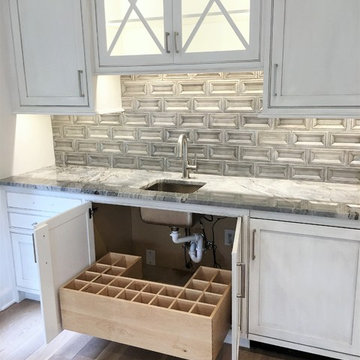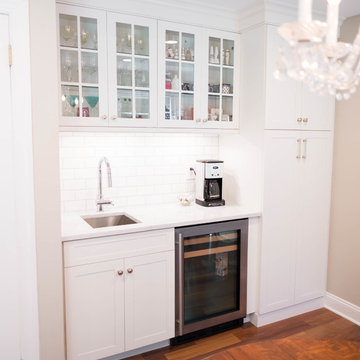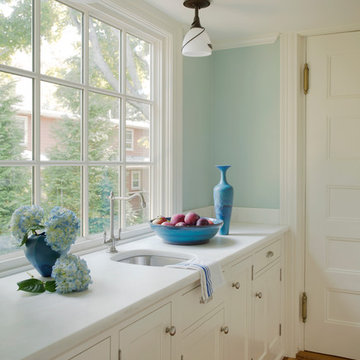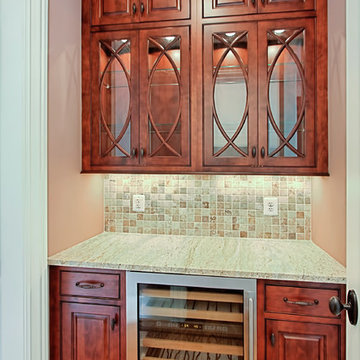Idées déco de bars de salon avec plan de travail en marbre et un sol marron
Trier par :
Budget
Trier par:Populaires du jour
21 - 40 sur 868 photos
1 sur 3

This transitional timber frame home features a wrap-around porch designed to take advantage of its lakeside setting and mountain views. Natural stone, including river rock, granite and Tennessee field stone, is combined with wavy edge siding and a cedar shingle roof to marry the exterior of the home with it surroundings. Casually elegant interiors flow into generous outdoor living spaces that highlight natural materials and create a connection between the indoors and outdoors.
Photography Credit: Rebecca Lehde, Inspiro 8 Studios

This home bar has glass shelving and a mirrored backsplash. The blue cabinetry adds a pop of color to the area and blends with the blue painted refrigerator.

Custom built in home bar for a billiard room with built in cabinetry and wine fridge.
Inspiration pour un grand bar de salon avec évier traditionnel en L avec un évier encastré, un placard à porte plane, des portes de placard grises, plan de travail en marbre, un sol en bois brun, un sol marron et plan de travail noir.
Inspiration pour un grand bar de salon avec évier traditionnel en L avec un évier encastré, un placard à porte plane, des portes de placard grises, plan de travail en marbre, un sol en bois brun, un sol marron et plan de travail noir.

Idées déco pour un bar de salon avec évier rétro en U de taille moyenne avec un évier encastré, un placard à porte vitrée, des portes de placard marrons, plan de travail en marbre, une crédence marron, une crédence en marbre, parquet foncé, un sol marron et un plan de travail beige.

A wonderfully useful bar/butler's pantry between the kitchen and dining room is created with rich gray painted cabinets and a marble counter top.
Réalisation d'un bar de salon avec évier parallèle tradition de taille moyenne avec un évier encastré, des portes de placard grises, plan de travail en marbre, parquet foncé, un sol marron, une crédence miroir et un placard avec porte à panneau encastré.
Réalisation d'un bar de salon avec évier parallèle tradition de taille moyenne avec un évier encastré, des portes de placard grises, plan de travail en marbre, parquet foncé, un sol marron, une crédence miroir et un placard avec porte à panneau encastré.

Builder: J. Peterson Homes
Interior Designer: Francesca Owens
Photographers: Ashley Avila Photography, Bill Hebert, & FulView
Capped by a picturesque double chimney and distinguished by its distinctive roof lines and patterned brick, stone and siding, Rookwood draws inspiration from Tudor and Shingle styles, two of the world’s most enduring architectural forms. Popular from about 1890 through 1940, Tudor is characterized by steeply pitched roofs, massive chimneys, tall narrow casement windows and decorative half-timbering. Shingle’s hallmarks include shingled walls, an asymmetrical façade, intersecting cross gables and extensive porches. A masterpiece of wood and stone, there is nothing ordinary about Rookwood, which combines the best of both worlds.
Once inside the foyer, the 3,500-square foot main level opens with a 27-foot central living room with natural fireplace. Nearby is a large kitchen featuring an extended island, hearth room and butler’s pantry with an adjacent formal dining space near the front of the house. Also featured is a sun room and spacious study, both perfect for relaxing, as well as two nearby garages that add up to almost 1,500 square foot of space. A large master suite with bath and walk-in closet which dominates the 2,700-square foot second level which also includes three additional family bedrooms, a convenient laundry and a flexible 580-square-foot bonus space. Downstairs, the lower level boasts approximately 1,000 more square feet of finished space, including a recreation room, guest suite and additional storage.

This new construction estate by Hanna Homes is prominently situated on Buccaneer Palm Waterway with a fantastic private deep-water dock, spectacular tropical grounds, and every high-end amenity you desire. The impeccably outfitted 9,500+ square foot home features 6 bedroom suites, each with its own private bathroom. The gourmet kitchen, clubroom, and living room are banked with 12′ windows that stream with sunlight and afford fabulous pool and water views. The formal dining room has a designer chandelier and is serviced by a chic glass temperature-controlled wine room. There’s also a private office area and a handsome club room with a fully-equipped custom bar, media lounge, and game space. The second-floor loft living room has a dedicated snack bar and is the perfect spot for winding down and catching up on your favorite shows.⠀
⠀
The grounds are beautifully designed with tropical and mature landscaping affording great privacy, with unobstructed waterway views. A heated resort-style pool/spa is accented with glass tiles and a beautiful bright deck. A large covered terrace houses a built-in summer kitchen and raised floor with wood tile. The home features 4.5 air-conditioned garages opening to a gated granite paver motor court. This is a remarkable home in Boca Raton’s finest community.⠀

Jay Sinclair
Inspiration pour un bar de salon avec évier linéaire traditionnel en bois vieilli de taille moyenne avec un évier encastré, un placard avec porte à panneau encastré, plan de travail en marbre, une crédence grise, une crédence en marbre, parquet clair, un sol marron et un plan de travail gris.
Inspiration pour un bar de salon avec évier linéaire traditionnel en bois vieilli de taille moyenne avec un évier encastré, un placard avec porte à panneau encastré, plan de travail en marbre, une crédence grise, une crédence en marbre, parquet clair, un sol marron et un plan de travail gris.

Réalisation d'un petit bar de salon avec évier linéaire minimaliste avec un évier encastré, un placard à porte plane, des portes de placard grises, plan de travail en marbre, une crédence grise, une crédence en marbre, parquet foncé, un sol marron et un plan de travail gris.

Idées déco pour un bar de salon avec évier linéaire classique de taille moyenne avec un évier encastré, un placard à porte affleurante, des portes de placard grises, plan de travail en marbre, une crédence grise, un sol en bois brun et un sol marron.

Idées déco pour un petit bar de salon avec évier linéaire classique avec un évier encastré, un placard à porte shaker, des portes de placard blanches, plan de travail en marbre, une crédence blanche, une crédence en carrelage métro, un sol en bois brun et un sol marron.

Inspiration pour un bar de salon avec évier parallèle traditionnel de taille moyenne avec un évier encastré, un placard à porte affleurante, des portes de placard blanches, plan de travail en marbre, un sol en bois brun et un sol marron.

Photography: Garett + Carrie Buell of Studiobuell/ studiobuell.com
Réalisation d'un bar de salon avec évier parallèle tradition de taille moyenne avec un placard à porte shaker, des portes de placard blanches, plan de travail en marbre, une crédence verte, un sol en bois brun, un plan de travail blanc, une crédence en carrelage métro et un sol marron.
Réalisation d'un bar de salon avec évier parallèle tradition de taille moyenne avec un placard à porte shaker, des portes de placard blanches, plan de travail en marbre, une crédence verte, un sol en bois brun, un plan de travail blanc, une crédence en carrelage métro et un sol marron.

Cette image montre un grand bar de salon traditionnel en U avec des tabourets, un évier encastré, un placard à porte vitrée, des portes de placard noires, plan de travail en marbre, une crédence noire, une crédence en dalle de pierre, parquet foncé, un sol marron et plan de travail noir.

A black and white color pallet in a modern home bar with backlit marble wind cellar.
Jared Kuzia Photography
Idée de décoration pour un bar de salon avec évier design de taille moyenne avec un sol en bois brun, un évier encastré, un placard à porte plane, un sol marron, un plan de travail blanc, des portes de placard noires, plan de travail en marbre, une crédence blanche et une crédence en marbre.
Idée de décoration pour un bar de salon avec évier design de taille moyenne avec un sol en bois brun, un évier encastré, un placard à porte plane, un sol marron, un plan de travail blanc, des portes de placard noires, plan de travail en marbre, une crédence blanche et une crédence en marbre.

A decidedly modern, no-nonsense vibe permeates this 2018 kitchen remodel in Huntington Woods. Sleek gray and white cabinets feature flush mounted pulls reminiscent of filing cabinets. Hardworking Viking appliances and an industrial looking citrus juicer stand ready to get things done. Minimalist bar stools tuck neatly away beneath the extended island countertop. The one-handled, high arc faucet with gourmet spray joins an under-mount sink in front of an unadorned new picture window. Contemporary French doors by Weather Shield flank either side of the sink to create a calming sense of symmetry and balance.
A second glance reveals understated touches that soften the edges of the kitchen to make it inviting and comfortable. Etched glass doors grace the upper cabinets in the side pantry. The stainless steel backsplashes wear a subtle, circular rubbed sheen. A trio of delicately bent glass pendants reminiscent of glowing Asian paper lanterns hover serenely above the length of the island's waterfalled countertop. The quartzite countertops themselves appear soft, almost like translucent origami paper that has been lovingly folded, refolded, and smoothed back out. The countertop edges are mitered and gently square to cascade to the floor with a graceful waterfall effect down to the walnut floors.
The initial room design included a walk-in pantry, which during construction was transformed into an open wine bar with finished cabinetry. The square stepped ceiling detail symmetrically positioned over the island is the pleasing result of dropping the ceiling by two inches to conceal an original dropped beam. The finished design honors the spirit of the home's original design while ushering it graciously into the present day.

Dustin.Peck.Photography.Inc
Idées déco pour un bar de salon avec évier linéaire classique de taille moyenne avec un évier encastré, des portes de placard bleues, plan de travail en marbre, un sol en bois brun, un sol marron, un placard avec porte à panneau encastré, une crédence multicolore et un plan de travail beige.
Idées déco pour un bar de salon avec évier linéaire classique de taille moyenne avec un évier encastré, des portes de placard bleues, plan de travail en marbre, un sol en bois brun, un sol marron, un placard avec porte à panneau encastré, une crédence multicolore et un plan de travail beige.

Cette photo montre un petit bar de salon avec évier linéaire chic en bois foncé avec aucun évier ou lavabo, un placard avec porte à panneau surélevé, plan de travail en marbre, une crédence multicolore, une crédence en mosaïque, parquet foncé et un sol marron.

This cozy coffee bar is nestled in a beautiful drywall arched nook creating a quaint moment to be enjoyed every morning. The custom white oak cabinets are faced with reeded millwork for that fine detail that makes the bar feel elevated and special. Beautiful marble with a mitered edge pairs nicely with the white oak natural finish. The new faucet from Kohler and Studio McGee was used for the bar sink faucet. This light bright feel is perfect to set that morning scene.

Cette photo montre un bar de salon avec évier linéaire bord de mer avec des portes de placard blanches, plan de travail en marbre, une crédence blanche, une crédence en lambris de bois, un sol en bois brun, un sol marron et un plan de travail blanc.
Idées déco de bars de salon avec plan de travail en marbre et un sol marron
2