Idées déco de bars de salon avec plan de travail en marbre et un sol marron
Trier par :
Budget
Trier par:Populaires du jour
81 - 100 sur 868 photos
1 sur 3

The walk-in pantry was reconfigured in the space and seamlessly blended with the kitchen utilizing the same Dura Supreme cabinetry, quartzite countertop, and tile backsplash. Maximizing every inch, the pantry was designed to include a functional dry bar with wine and beer fridges. New upper glass cabinets and additional open shelving create the perfect way to spice up storage for glassware and supplies.

Classic elegance with a fresh face characterizes this stunner, adorned in Benjamin Moore’s pale green “Vale Mist”. For a serene, cohesive look, the beadboard and casings are painted to match. Counters and backsplashes are subtly-veined Himalayan Marble. Flat panel inset cabinetry was enhanced with a delicate ogee profile and graceful bracket feet. Oak floors were artfully stenciled to form a diamond pattern with intersecting dots. Brushed brass fixtures and hardware lend old-world appeal with a stylish flourish. Balancing the formality are casual rattan bistro stools and dining chairs. A metal-rimmed glass tabletop allows full view of the curvaceous walnut pedestal.
Tucked into the narrow end of the kitchen is a cozy desk. Its walnut top warms the space, while mullion glass doors contribute openness. Preventing claustrophobia is a frosted wheel-style oculus window to boost light and depth.
A bold statement is made for the small hutch, where a neutral animal print wallpaper is paired with Benjamin Moore’s ruby-red semi-gloss “My Valentine” paint on cabinetry and trim. Glass doors display serving pieces. Juxtaposed against the saturated hue is the pop of a white marble counter and contemporary acrylic handles. What could have been a drab niche is now a jewel box!
This project was designed in collaboration with Ashley Sharpe of Sharpe Development and Design. Photography by Lesley Unruh.
Bilotta Designer: David Arnoff
Post Written by Paulette Gambacorta adapted for Houzz
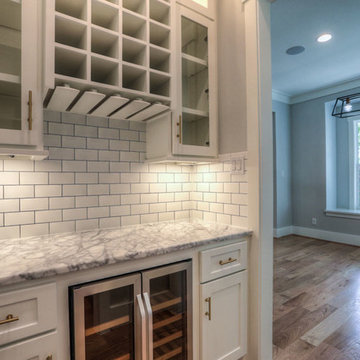
the butler pantry is a great transition to the kitchen and also serves as the beverage bar.
Idées déco pour un bar de salon linéaire rétro de taille moyenne avec aucun évier ou lavabo, un placard à porte shaker, des portes de placard blanches, plan de travail en marbre, une crédence blanche, une crédence en céramique, un sol en bois brun et un sol marron.
Idées déco pour un bar de salon linéaire rétro de taille moyenne avec aucun évier ou lavabo, un placard à porte shaker, des portes de placard blanches, plan de travail en marbre, une crédence blanche, une crédence en céramique, un sol en bois brun et un sol marron.
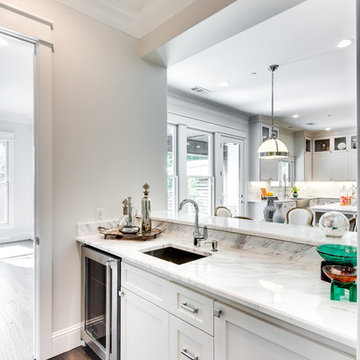
Cette photo montre un bar de salon avec évier chic avec un évier encastré, un placard à porte shaker, des portes de placard blanches, plan de travail en marbre, une crédence blanche, parquet foncé, un sol marron et un plan de travail blanc.
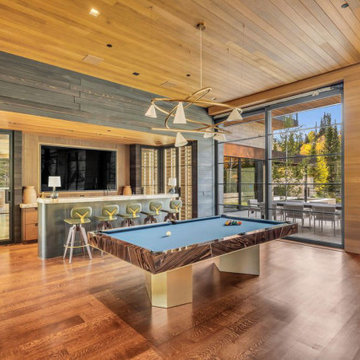
Réalisation d'un bar de salon minimaliste en bois foncé de taille moyenne avec des tabourets, un placard à porte vitrée, un sol en bois brun, un sol marron, un plan de travail multicolore et plan de travail en marbre.

Designing this spec home meant envisioning the future homeowners, without actually meeting them. The family we created that lives here while we were designing prefers clean simple spaces that exude character reminiscent of the historic neighborhood. By using substantial moldings and built-ins throughout the home feels like it’s been here for one hundred years. Yet with the fresh color palette rooted in nature it feels like home for a modern family.
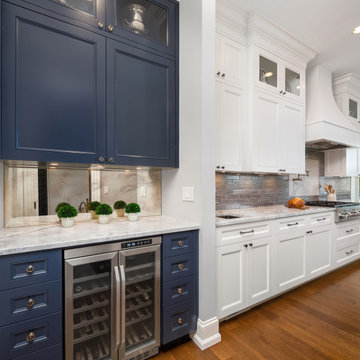
Custom kitchen with white cabinetry on the perimeter and navy island which matched the navy color of the Butler's pantry here. Dolomite Marble slab countertops - Luca de Luna, these were originally listed as a Quartzite and then changed to a Marble. Luckily, after much testing with red wine, lemon juice and vinegar on the slab sample, the client still loved it and decided to use it. Ann Sacks Herringbone mosaic accent at range with Cadenza Clay tile backsplash. Pendant lights shipped from London as the original ones were out of stock in the U. S.
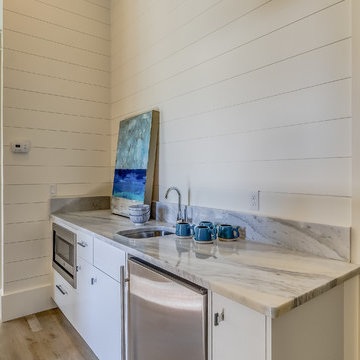
Cette image montre un petit bar de salon avec évier linéaire marin avec un évier encastré, un placard à porte plane, des portes de placard blanches, plan de travail en marbre, un sol en bois brun, un sol marron et un plan de travail multicolore.
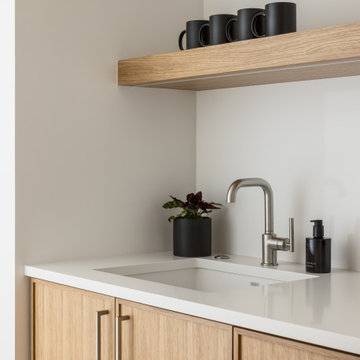
Idées déco pour un petit bar de salon avec évier linéaire moderne avec un évier encastré, un placard à porte plane, des portes de placard marrons, plan de travail en marbre, une crédence blanche, une crédence en marbre, parquet clair, un sol marron et un plan de travail blanc.
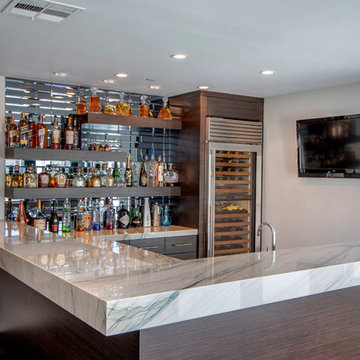
COLLABORATION PROJECT| SHEAR FORCE CONSTRUCTION
Idées déco pour un grand bar de salon avec évier contemporain en L avec un évier posé, un placard à porte plane, des portes de placard marrons, plan de travail en marbre, une crédence bleue, une crédence miroir, un sol en carrelage de porcelaine, un sol marron et un plan de travail gris.
Idées déco pour un grand bar de salon avec évier contemporain en L avec un évier posé, un placard à porte plane, des portes de placard marrons, plan de travail en marbre, une crédence bleue, une crédence miroir, un sol en carrelage de porcelaine, un sol marron et un plan de travail gris.
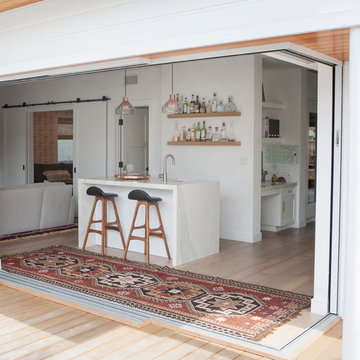
Lane Dittoe
Cette image montre un petit bar de salon parallèle design avec des tabourets, un évier encastré, un placard à porte shaker, des portes de placard blanches, plan de travail en marbre, un sol en bois brun et un sol marron.
Cette image montre un petit bar de salon parallèle design avec des tabourets, un évier encastré, un placard à porte shaker, des portes de placard blanches, plan de travail en marbre, un sol en bois brun et un sol marron.
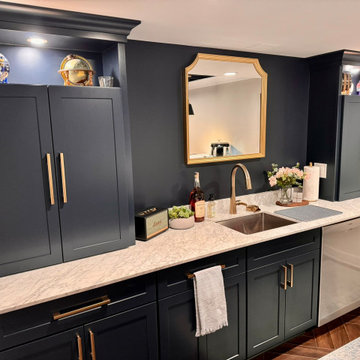
With a bar this fabulous in your own basement, who’d want to go out? It features two under counter refrigerators to keep cold beverages handy, a dishwasher so you don’t need to run glassware up and down the stairs, a glass rinsing faucet, and a microwave perfect for movie night popcorn. The navy blue cabinets, Carrara marble, brass hardware, and dark herringbone floors make it feel more like a luxury hotel bar than a basement. A lighted open top section in the wall cabinets displays decorative treasures while a base cabinet cleverly conceals utilities. I loved working on this project for some dear friends, and collaborated with their favorite contractor, Mastr-Jay Renovations, to pull this off.
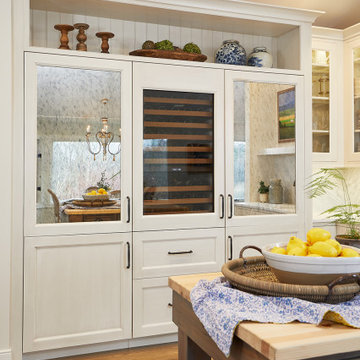
In this kitchen bar area, another workspace has been laid out to maximize the space’s hosting potential. This cozy corner features a large worktable, marble countertop, undermount sink, large wine refrigerator, and ample upper and lower cabinetry. Custom vintage-inspired mirrored cabinetry doors are a beautiful design moment bringing sparkle into the space.
Cabinetry: Grabill Cabinets,
Countertops: Grothouse, Great Lakes Granite,
Range Hood: Raw Urth,
Builder: Ron Wassenaar,
Interior Designer: Diane Hasso Studios,
Photography: Ashley Avila Photography
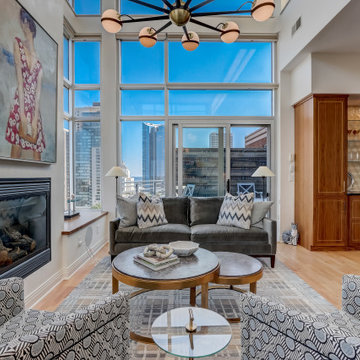
Inspiration pour un petit bar de salon sans évier linéaire design en bois brun avec aucun évier ou lavabo, des étagères flottantes, plan de travail en marbre, une crédence beige, parquet clair, un sol marron et plan de travail noir.
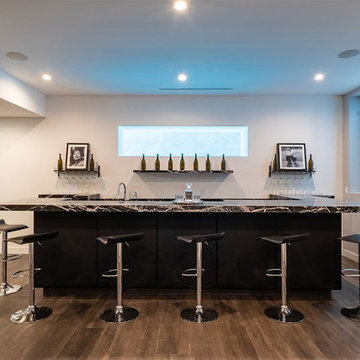
The mls tm
Idée de décoration pour un grand bar de salon minimaliste en U avec des tabourets, un évier posé, un placard à porte plane, des portes de placard noires, plan de travail en marbre, parquet foncé, un sol marron et plan de travail noir.
Idée de décoration pour un grand bar de salon minimaliste en U avec des tabourets, un évier posé, un placard à porte plane, des portes de placard noires, plan de travail en marbre, parquet foncé, un sol marron et plan de travail noir.
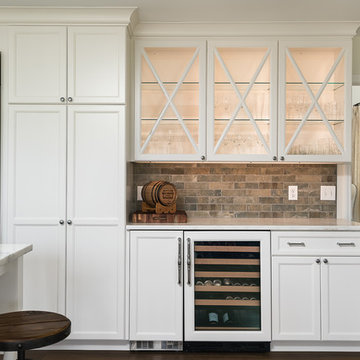
Exemple d'un bar de salon nature avec des portes de placard blanches, plan de travail en marbre, une crédence multicolore, une crédence en carreau de porcelaine, un sol marron, un plan de travail blanc, aucun évier ou lavabo, un placard à porte vitrée et parquet foncé.
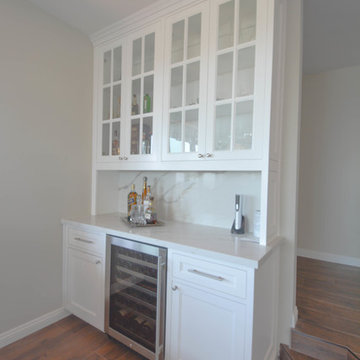
A sweet contrast between white cabinets and an espresso floor. This gorgeous kitchen is equipped with all the bells and whistles.
Cette image montre un grand bar de salon design en U avec un évier encastré, un placard à porte shaker, des portes de placard blanches, plan de travail en marbre, une crédence blanche, une crédence en dalle de pierre, parquet foncé et un sol marron.
Cette image montre un grand bar de salon design en U avec un évier encastré, un placard à porte shaker, des portes de placard blanches, plan de travail en marbre, une crédence blanche, une crédence en dalle de pierre, parquet foncé et un sol marron.
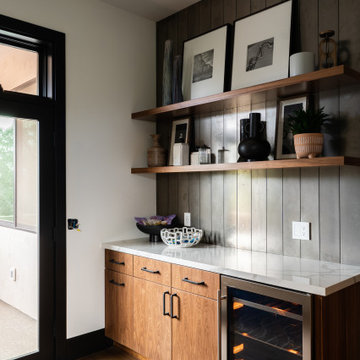
Réalisation d'un bar de salon linéaire design en bois brun de taille moyenne avec un placard à porte plane, plan de travail en marbre, une crédence grise, une crédence en lambris de bois, un sol en bois brun, un sol marron et un plan de travail blanc.
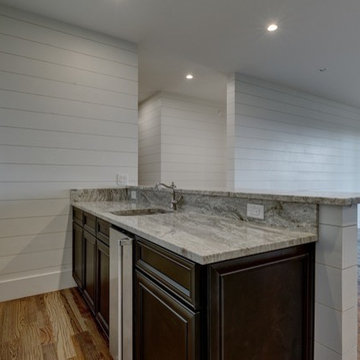
Cette image montre un bar de salon parallèle chalet en bois foncé de taille moyenne avec des tabourets, un évier encastré, un placard avec porte à panneau encastré, plan de travail en marbre, un sol en bois brun et un sol marron.
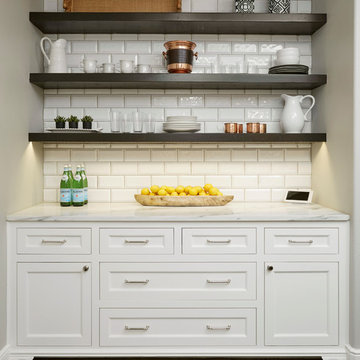
Ron Parker: AIBD Building Designer / Custom Builder
Interiors "A Well Dressed Home" Alli Walker-Consultant
Photographer: Nate Rehlander
Aménagement d'un bar de salon avec évier linéaire classique de taille moyenne avec un placard avec porte à panneau encastré, des portes de placard blanches, plan de travail en marbre, une crédence blanche, une crédence en carrelage métro, un sol en bois brun et un sol marron.
Aménagement d'un bar de salon avec évier linéaire classique de taille moyenne avec un placard avec porte à panneau encastré, des portes de placard blanches, plan de travail en marbre, une crédence blanche, une crédence en carrelage métro, un sol en bois brun et un sol marron.
Idées déco de bars de salon avec plan de travail en marbre et un sol marron
5