Idées déco de bars de salon avec sol en stratifié
Trier par :
Budget
Trier par:Populaires du jour
1 - 20 sur 135 photos
1 sur 3

This rustic-inspired basement includes an entertainment area, two bars, and a gaming area. The renovation created a bathroom and guest room from the original office and exercise room. To create the rustic design the renovation used different naturally textured finishes, such as Coretec hard pine flooring, wood-look porcelain tile, wrapped support beams, walnut cabinetry, natural stone backsplashes, and fireplace surround,

With Summer on its way, having a home bar is the perfect setting to host a gathering with family and friends, and having a functional and totally modern home bar will allow you to do so!

We built this cabinetry as a beverage & snack area. The hanging shelf is coordinated with the fireplace mantel. We tiled the backsplash with Carrera Marble Subway Tile.

Modern Coffee bar located in the kitchen, however facing away from it allowing this to have its own place in the home. Marble MCM style tile with floating shelves and custom cabinets.

Bar
Idées déco pour un petit bar de salon sans évier linéaire éclectique avec aucun évier ou lavabo, un placard à porte plane, des portes de placard blanches, un plan de travail en granite, une crédence multicolore, sol en stratifié, un sol gris et plan de travail noir.
Idées déco pour un petit bar de salon sans évier linéaire éclectique avec aucun évier ou lavabo, un placard à porte plane, des portes de placard blanches, un plan de travail en granite, une crédence multicolore, sol en stratifié, un sol gris et plan de travail noir.

Inspiration pour un petit bar de salon avec évier parallèle design avec un évier encastré, un placard à porte plane, des portes de placard bleues, un plan de travail en quartz modifié, une crédence multicolore, une crédence en carreau de verre, sol en stratifié, un sol beige et un plan de travail gris.
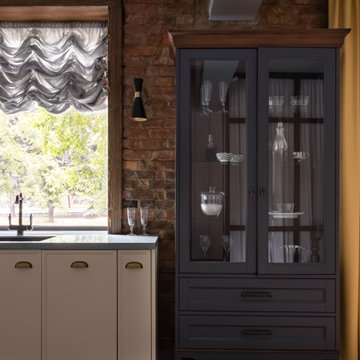
Cette image montre un bar de salon en L de taille moyenne avec un évier encastré, un placard à porte plane, des portes de placard blanches, un plan de travail en surface solide, une crédence marron, une crédence en céramique, sol en stratifié et un plan de travail bleu.

Our client purchased this small bungalow a few years ago in a mature and popular area of Edmonton with plans to update it in stages. First came the exterior facade and landscaping which really improved the curb appeal. Next came plans for a major kitchen renovation and a full development of the basement. That's where we came in. Our designer worked with the client to create bright and colorful spaces that reflected her personality. The kitchen was gutted and opened up to the dining room, and we finished tearing out the basement to start from a blank state. A beautiful bright kitchen was created and the basement development included a new flex room, a crafts room, a large family room with custom bar, a new bathroom with walk-in shower, and a laundry room. The stairwell to the basement was also re-done with a new wood-metal railing. New flooring and paint of course was included in the entire renovation. So bright and lively! And check out that wood countertop in the basement bar!
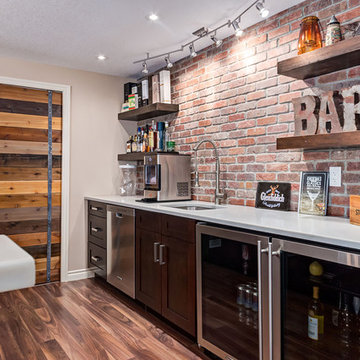
Basement Wet Bar framed by an industrial loft-inspired brick feature wall.
Idées déco pour un bar de salon montagne de taille moyenne avec sol en stratifié et un sol marron.
Idées déco pour un bar de salon montagne de taille moyenne avec sol en stratifié et un sol marron.
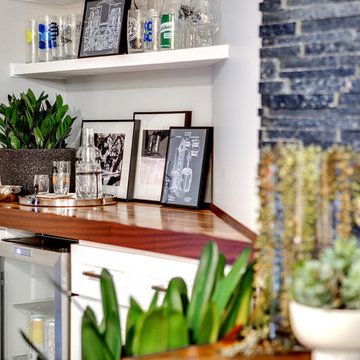
The custom built-in dry bar cabinetry and top make functional use of the awkward corner. The cabinetry provides enclosed storage for bar essentials while the fridge is a great place to store the client's craft beers. The custom floating shelves provide open storage to showcase our client's extensive beer and spirits glass collection acquired during his international travels. Unique, old world art finish the bar design creating both dimension and interest.
Photo: Virtual 360 NY
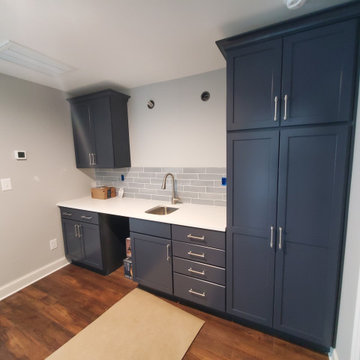
3rd floor attic wetbar in Apex, NC navy blue Merillat Classic Portrait Cabinetry
Idées déco pour un petit bar de salon avec évier linéaire craftsman avec un évier encastré, un placard à porte shaker, des portes de placard bleues, un plan de travail en quartz, une crédence grise, une crédence en céramique, sol en stratifié, un sol marron et un plan de travail blanc.
Idées déco pour un petit bar de salon avec évier linéaire craftsman avec un évier encastré, un placard à porte shaker, des portes de placard bleues, un plan de travail en quartz, une crédence grise, une crédence en céramique, sol en stratifié, un sol marron et un plan de travail blanc.
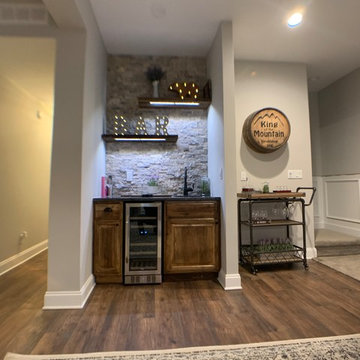
Exemple d'un bar de salon avec évier linéaire montagne en bois vieilli de taille moyenne avec un plan de travail en granite, une crédence en carrelage de pierre, sol en stratifié et un sol marron.
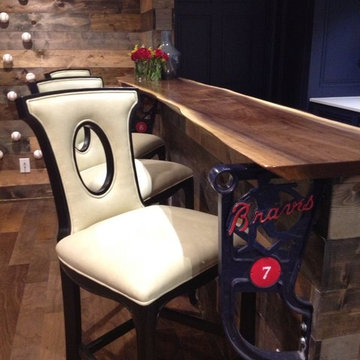
DIY NETWORK MEGA DENS
Exemple d'un grand bar de salon industriel avec sol en stratifié.
Exemple d'un grand bar de salon industriel avec sol en stratifié.
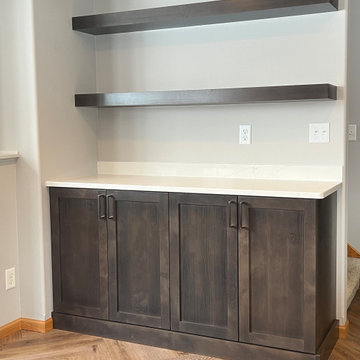
Réalisation d'un bar de salon sans évier chalet avec un placard à porte shaker, des portes de placard marrons, un plan de travail en quartz modifié, une crédence en quartz modifié, sol en stratifié, un sol marron et un plan de travail blanc.
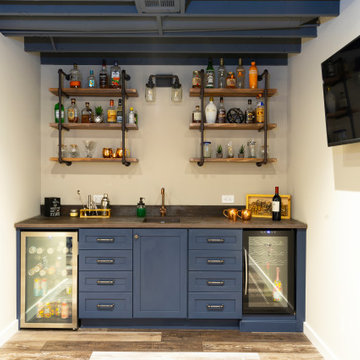
Exemple d'un bar de salon industriel de taille moyenne avec sol en stratifié et un sol multicolore.
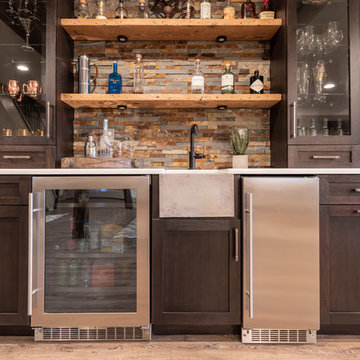
This rustic-inspired basement includes an entertainment area, two bars, and a gaming area. The renovation created a bathroom and guest room from the original office and exercise room. To create the rustic design the renovation used different naturally textured finishes, such as Coretec hard pine flooring, wood-look porcelain tile, wrapped support beams, walnut cabinetry, natural stone backsplashes, and fireplace surround,
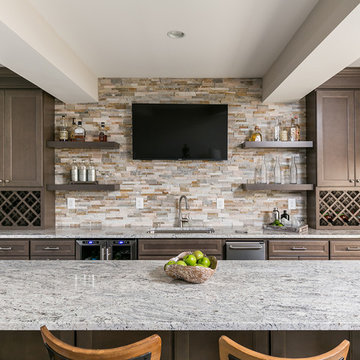
With Summer on its way, having a home bar is the perfect setting to host a gathering with family and friends, and having a functional and totally modern home bar will allow you to do so!

Elegant Wine Bar with Drop-Down Television
Inspiration pour un petit bar de salon avec évier linéaire minimaliste avec aucun évier ou lavabo, un placard à porte plane, un plan de travail en stratifié, une crédence bleue, sol en stratifié et un sol multicolore.
Inspiration pour un petit bar de salon avec évier linéaire minimaliste avec aucun évier ou lavabo, un placard à porte plane, un plan de travail en stratifié, une crédence bleue, sol en stratifié et un sol multicolore.
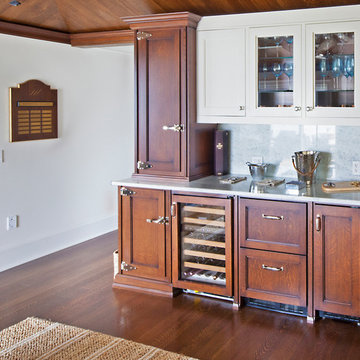
Inspiration pour un bar de salon linéaire design en bois brun de taille moyenne avec des tabourets, un évier encastré, un placard avec porte à panneau surélevé, plan de travail en marbre, une crédence blanche, une crédence en marbre, sol en stratifié, un sol marron et un plan de travail blanc.
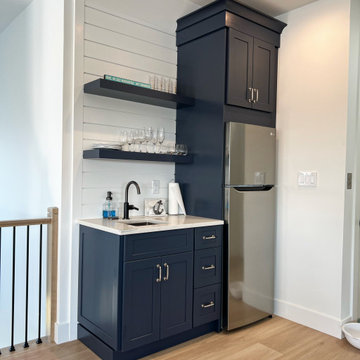
Indigo Fabuwood cabinets for a kitchenette with matching floating shelves, sink, fridge, and shiplap back splash.
Aménagement d'un petit bar de salon avec évier bord de mer avec un évier encastré, un placard à porte shaker, des portes de placard bleues, un plan de travail en quartz modifié, une crédence blanche, une crédence en lambris de bois, sol en stratifié, un sol marron et un plan de travail blanc.
Aménagement d'un petit bar de salon avec évier bord de mer avec un évier encastré, un placard à porte shaker, des portes de placard bleues, un plan de travail en quartz modifié, une crédence blanche, une crédence en lambris de bois, sol en stratifié, un sol marron et un plan de travail blanc.
Idées déco de bars de salon avec sol en stratifié
1