Idées déco de bars de salon avec un évier encastré et une crédence beige
Trier par :
Budget
Trier par:Populaires du jour
1 - 20 sur 1 373 photos
1 sur 3
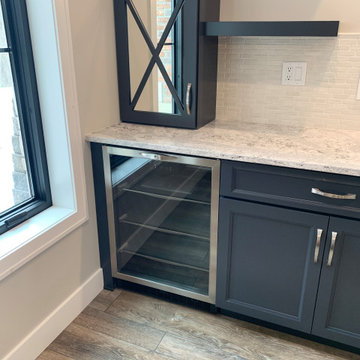
A new home built by Hazelwood Builders on the Quad Cities in Coal Valley, IL. The kitchen features Koch Classic Cabinetry in the Bristol door painted Ivory with a Birch Java island. Stainless Steel KitchenAid appliances, Cambria Quartz Ironsbridge countertops, and seedy glass matte black pendants are also featured. Also included in this album: a home bar area, laundry room, lighting, window treatments, and a stunning primary bath.

With Summer on its way, having a home bar is the perfect setting to host a gathering with family and friends, and having a functional and totally modern home bar will allow you to do so!
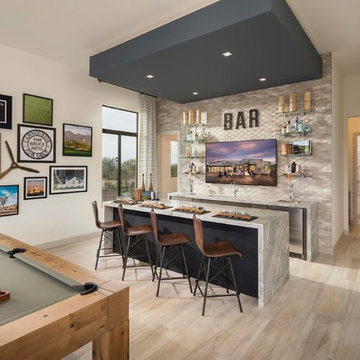
CDC Designs and Josh Caldwell Photography
Idées déco pour un bar de salon avec évier linéaire contemporain avec un évier encastré, une crédence beige, un sol beige et un plan de travail gris.
Idées déco pour un bar de salon avec évier linéaire contemporain avec un évier encastré, une crédence beige, un sol beige et un plan de travail gris.

The homeowner felt closed-in with a small entry to the kitchen which blocked off all visual and audio connections to the rest of the first floor. The small and unimportant entry to the kitchen created a bottleneck of circulation between rooms. Our goal was to create an open connection between 1st floor rooms, make the kitchen a focal point and improve general circulation.
We removed the major wall between the kitchen & dining room to open up the site lines and expose the full extent of the first floor. We created a new cased opening that framed the kitchen and made the rear Palladian style windows a focal point. White cabinetry was used to keep the kitchen bright and a sharp contrast against the wood floors and exposed brick. We painted the exposed wood beams white to highlight the hand-hewn character.
The open kitchen has created a social connection throughout the entire first floor. The communal effect brings this family of four closer together for all occasions. The island table has become the hearth where the family begins and ends there day. It's the perfect room for breaking bread in the most casual and communal way.

Spacecrafting
Idées déco pour un petit bar de salon avec évier linéaire classique en bois foncé avec un évier encastré, un placard à porte shaker, un plan de travail en quartz, une crédence beige, une crédence en carrelage métro et un sol en ardoise.
Idées déco pour un petit bar de salon avec évier linéaire classique en bois foncé avec un évier encastré, un placard à porte shaker, un plan de travail en quartz, une crédence beige, une crédence en carrelage métro et un sol en ardoise.

Photograph © Michael Wilkinson Photography
Cette image montre un grand bar de salon linéaire traditionnel avec des tabourets, plan de travail en marbre, une crédence beige, une crédence en dalle de pierre, un évier encastré et un plan de travail blanc.
Cette image montre un grand bar de salon linéaire traditionnel avec des tabourets, plan de travail en marbre, une crédence beige, une crédence en dalle de pierre, un évier encastré et un plan de travail blanc.
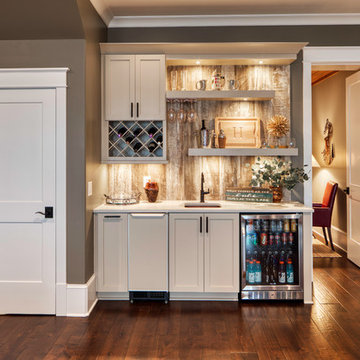
This house features an open concept floor plan, with expansive windows that truly capture the 180-degree lake views. The classic design elements, such as white cabinets, neutral paint colors, and natural wood tones, help make this house feel bright and welcoming year round.

Inspiration pour un bar de salon avec évier traditionnel en L avec un évier encastré, un placard avec porte à panneau encastré, des portes de placard grises, une crédence beige, un sol en carrelage de céramique, un sol beige et un plan de travail beige.
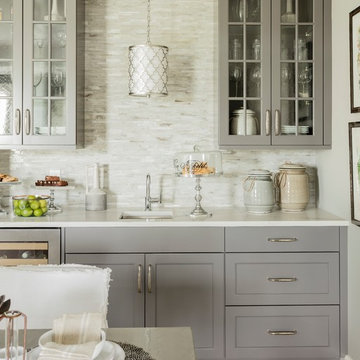
Aménagement d'un bar de salon avec évier linéaire classique avec un évier encastré, un placard à porte vitrée, des portes de placard grises, une crédence beige, une crédence en carreau briquette, parquet clair et un sol beige.
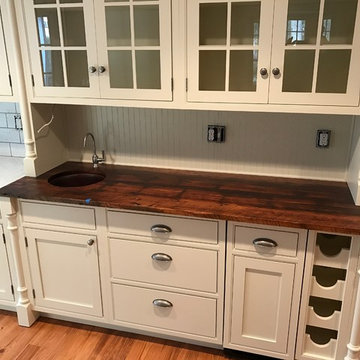
Aménagement d'un très grand bar de salon avec évier campagne en L avec des portes de placard beiges, un plan de travail en bois, une crédence beige, une crédence en bois, un évier encastré, un placard à porte vitrée et un sol en bois brun.
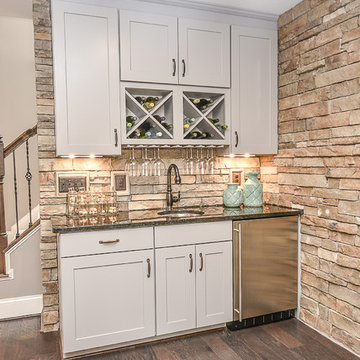
Inspiration pour un petit bar de salon avec évier linéaire traditionnel avec un évier encastré, un placard à porte shaker, des portes de placard blanches, un plan de travail en granite, une crédence beige, une crédence en carrelage de pierre et parquet foncé.
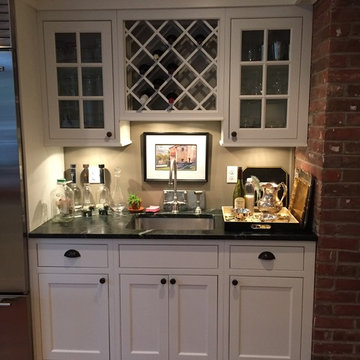
Peter Pratley
Idée de décoration pour un petit bar de salon avec évier linéaire champêtre avec un évier encastré, un placard à porte shaker, des portes de placard blanches, une crédence beige, un sol en bois brun et un sol marron.
Idée de décoration pour un petit bar de salon avec évier linéaire champêtre avec un évier encastré, un placard à porte shaker, des portes de placard blanches, une crédence beige, un sol en bois brun et un sol marron.
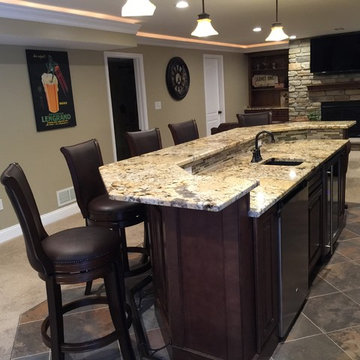
Larry Otte
Inspiration pour un grand bar de salon linéaire craftsman avec des tabourets, un évier encastré, un placard avec porte à panneau surélevé, un plan de travail en granite, une crédence beige, une crédence en carrelage de pierre, un sol en carrelage de céramique et un sol multicolore.
Inspiration pour un grand bar de salon linéaire craftsman avec des tabourets, un évier encastré, un placard avec porte à panneau surélevé, un plan de travail en granite, une crédence beige, une crédence en carrelage de pierre, un sol en carrelage de céramique et un sol multicolore.

© Robert Granoff Photography
Cette photo montre un bar de salon avec évier linéaire tendance en bois clair avec parquet clair, un évier encastré, un placard à porte plane, une crédence beige et un sol beige.
Cette photo montre un bar de salon avec évier linéaire tendance en bois clair avec parquet clair, un évier encastré, un placard à porte plane, une crédence beige et un sol beige.

Inspiration pour un grand bar de salon avec évier minimaliste en U avec un placard à porte shaker, des portes de placard noires, un plan de travail en granite, une crédence beige, une crédence en céramique, parquet foncé, un sol marron, plan de travail noir et un évier encastré.

Spacecrafting
Idées déco pour un grand bar de salon en U avec des tabourets, un évier encastré, un placard à porte plane, des portes de placard marrons, un plan de travail en granite, une crédence beige, une crédence en céramique, parquet foncé, un sol marron et plan de travail noir.
Idées déco pour un grand bar de salon en U avec des tabourets, un évier encastré, un placard à porte plane, des portes de placard marrons, un plan de travail en granite, une crédence beige, une crédence en céramique, parquet foncé, un sol marron et plan de travail noir.

Twist Tours
Cette image montre un grand bar de salon traditionnel avec un évier encastré, un placard à porte shaker, des portes de placard grises, un plan de travail en granite, une crédence beige et une crédence en céramique.
Cette image montre un grand bar de salon traditionnel avec un évier encastré, un placard à porte shaker, des portes de placard grises, un plan de travail en granite, une crédence beige et une crédence en céramique.
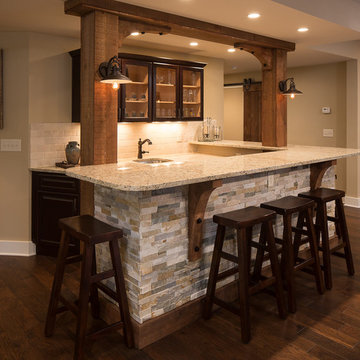
Réalisation d'un bar de salon avec évier chalet en L et bois foncé de taille moyenne avec un évier encastré, un placard à porte shaker, un plan de travail en granite, une crédence beige, une crédence en carrelage de pierre et parquet foncé.

Aménagement d'un bar de salon avec évier parallèle classique en bois clair de taille moyenne avec un placard sans porte, une crédence beige, une crédence en terre cuite, tomettes au sol, un évier encastré et un plan de travail en granite.

Functional layout and beautiful finishes make this kitchen a dream come true. Placing the sink on an angled corner of the island between the range and refrigerator creates an easy work triangle while the large island allows for roomy prep space. Two pantries, one near the range and one near the refrigerator, give plenty of storage for dry goods and cookware. Guests are kept out of the cooks way by placing ample seating and the full service bar on the other side of the island. Open views through the breakfast room to the beautiful back yard and through large openings to the adjoining family room and formal dining room make this already spacious kitchen feel even larger.
Idées déco de bars de salon avec un évier encastré et une crédence beige
1