Idées déco de bars de salon avec un évier encastré et une crédence beige
Trier par :
Budget
Trier par:Populaires du jour
61 - 80 sur 1 376 photos
1 sur 3

As a wholesale importer and distributor of tile, brick, and stone, we maintain a significant inventory to supply dealers, designers, architects, and tile setters. Although we only sell to the trade, our showroom is open to the public for product selection.
We have five showrooms in the Northwest and are the premier tile distributor for Idaho, Montana, Wyoming, and Eastern Washington. Our corporate branch is located in Boise, Idaho.
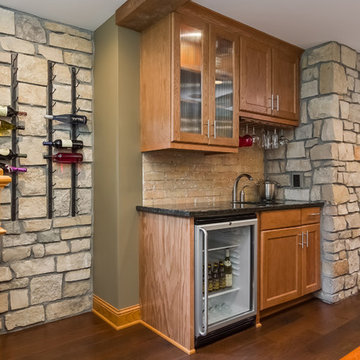
Basement Walk-up Bar with stone wall accent, wine rack and hard wood floors. ©Finished Basement Company
Inspiration pour un bar de salon avec évier linéaire traditionnel en bois brun de taille moyenne avec un évier encastré, un placard avec porte à panneau encastré, un plan de travail en granite, une crédence beige, une crédence en brique, parquet foncé, un sol noir et plan de travail noir.
Inspiration pour un bar de salon avec évier linéaire traditionnel en bois brun de taille moyenne avec un évier encastré, un placard avec porte à panneau encastré, un plan de travail en granite, une crédence beige, une crédence en brique, parquet foncé, un sol noir et plan de travail noir.

A kitchen in the basement? Yes! There are many reasons for including one in your basement renovation such as part of an entertainment space, a student or in-law suite, a rental unit or even a home business.
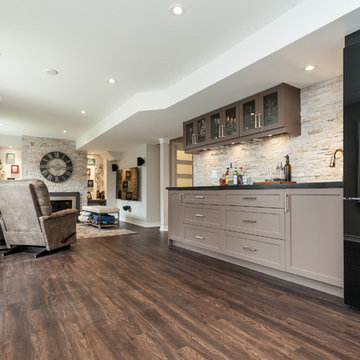
Christian J. Saunders
Cette image montre un grand bar de salon avec évier linéaire design avec un évier encastré, un placard à porte shaker, des portes de placard beiges, un plan de travail en quartz modifié, une crédence beige, une crédence en carrelage de pierre, parquet foncé et un sol marron.
Cette image montre un grand bar de salon avec évier linéaire design avec un évier encastré, un placard à porte shaker, des portes de placard beiges, un plan de travail en quartz modifié, une crédence beige, une crédence en carrelage de pierre, parquet foncé et un sol marron.

A young family moving from NYC to their first house in Westchester County found this spacious colonial in Mt. Kisco New York. With sweeping lawns and total privacy, the home offered the perfect setting for raising their family. The dated kitchen was gutted but did not require any additional square footage to accommodate a new, classic white kitchen with polished nickel hardware and gold toned pendant lanterns. 2 dishwashers flank the large sink on either side, with custom waste and recycling storage under the sink. Kitchen design and custom cabinetry by Studio Dearborn. Architect Brad DeMotte. Interior design finishes by Elizabeth Thurer Interior Design. Calcatta Picasso marble countertops by Rye Marble and Stone. Appliances by Wolf and Subzero; range hood insert by Best. Cabinetry color: Benjamin Moore White Opulence. Hardware by Jeffrey Alexander Belcastel collection. Backsplash tile by Nanacq in 3x6 white glossy available from Lima Tile, Stamford. Bar faucet: Signature Hardware. Bar sink: Elkay Asana. Photography Neil Landino.
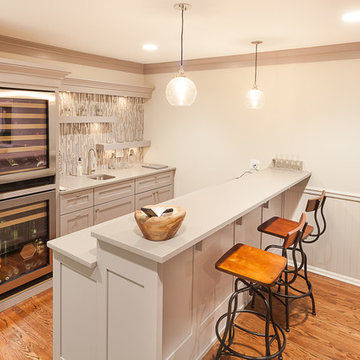
Elizabeth Steiner Photography
Idée de décoration pour un bar de salon avec évier design en U de taille moyenne avec un évier encastré, un placard à porte shaker, des portes de placard grises, une crédence beige et une crédence en carreau de verre.
Idée de décoration pour un bar de salon avec évier design en U de taille moyenne avec un évier encastré, un placard à porte shaker, des portes de placard grises, une crédence beige et une crédence en carreau de verre.
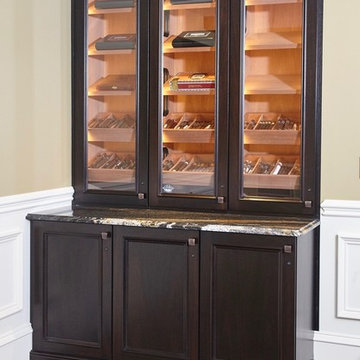
This customized humidor sits in the corner of the "Man Cave" and features the same "Trevi" hardware and "Magma Gold" granite that were used in the bar area. This "Man Cave" utilizes two commercial "smoke eater" units to keep the air circulating and prevents the space from smelling like cigars! These units are miracle workers as you could not detect the slightest trace of cigar odor!

Aménagement d'un grand bar de salon classique en U et bois foncé avec des tabourets, un évier encastré, un placard à porte shaker, un plan de travail en granite, une crédence beige, une crédence en bois, un sol en ardoise, un sol multicolore et un plan de travail multicolore.

Embarking on the design journey of Wabi Sabi Refuge, I immersed myself in the profound quest for tranquility and harmony. This project became a testament to the pursuit of a tranquil haven that stirs a deep sense of calm within. Guided by the essence of wabi-sabi, my intention was to curate Wabi Sabi Refuge as a sacred space that nurtures an ethereal atmosphere, summoning a sincere connection with the surrounding world. Deliberate choices of muted hues and minimalist elements foster an environment of uncluttered serenity, encouraging introspection and contemplation. Embracing the innate imperfections and distinctive qualities of the carefully selected materials and objects added an exquisite touch of organic allure, instilling an authentic reverence for the beauty inherent in nature's creations. Wabi Sabi Refuge serves as a sanctuary, an evocative invitation for visitors to embrace the sublime simplicity, find solace in the imperfect, and uncover the profound and tranquil beauty that wabi-sabi unveils.
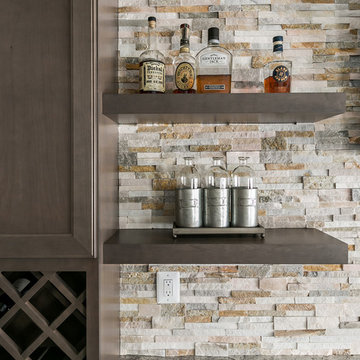
With Summer on its way, having a home bar is the perfect setting to host a gathering with family and friends, and having a functional and totally modern home bar will allow you to do so!

Cette image montre un bar de salon chalet en U et bois brun de taille moyenne avec des tabourets, un évier encastré, un placard avec porte à panneau surélevé, un plan de travail en granite, une crédence beige, une crédence en dalle de pierre et un sol en carrelage de porcelaine.

A Dillard-Jones Builders design – this home takes advantage of 180-degree views and pays homage to the home’s natural surroundings with stone and timber details throughout the home.
Photographer: Fred Rollison Photography
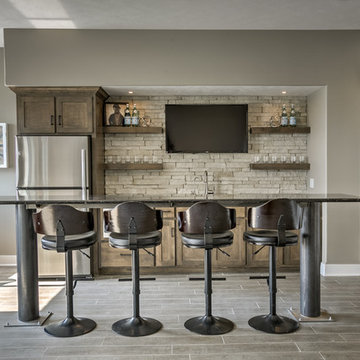
Réalisation d'un grand bar de salon linéaire tradition en bois foncé avec des tabourets, un évier encastré, un placard à porte shaker, une crédence beige, une crédence en carrelage de pierre et un sol gris.
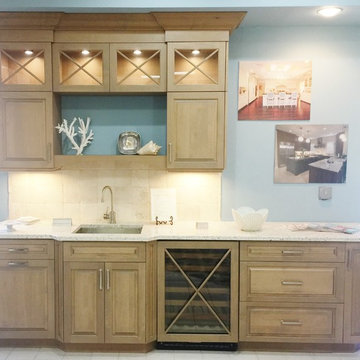
North American Cabinets raised panel door in driftwood finish, 100% recyclabe material for countertop- Vetrazzo featuring crushed seashells , undercounter wine cooler, glass mullion doors
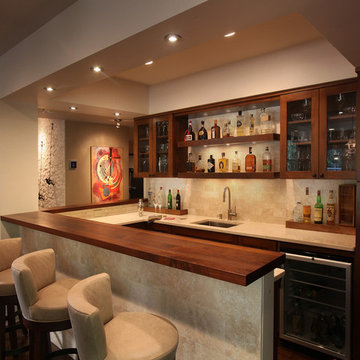
Réalisation d'un grand bar de salon tradition en U et bois foncé avec un évier encastré, un placard sans porte, une crédence beige, des tabourets, un plan de travail en quartz modifié, un sol en bois brun et un sol marron.
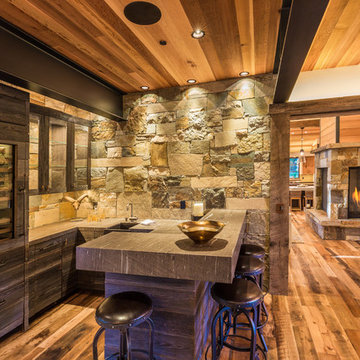
Designed by the owner and Katherine Hill Interiors.
Photo credit: Martis Camp Realty
Réalisation d'un bar de salon chalet en bois vieilli et U avec des tabourets, un évier encastré, un plan de travail en bois, une crédence beige, une crédence en carrelage de pierre, parquet foncé et un sol marron.
Réalisation d'un bar de salon chalet en bois vieilli et U avec des tabourets, un évier encastré, un plan de travail en bois, une crédence beige, une crédence en carrelage de pierre, parquet foncé et un sol marron.
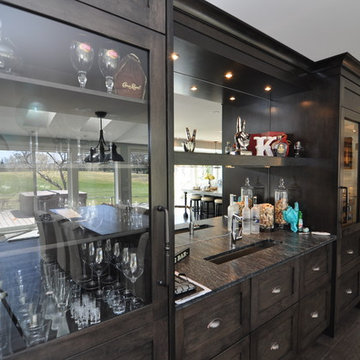
Manson Hua
Idées déco pour un grand bar de salon avec évier linéaire classique en bois foncé avec un évier encastré, un placard à porte shaker, plan de travail en marbre, une crédence beige, parquet foncé et une crédence miroir.
Idées déco pour un grand bar de salon avec évier linéaire classique en bois foncé avec un évier encastré, un placard à porte shaker, plan de travail en marbre, une crédence beige, parquet foncé et une crédence miroir.

phoenix photographic
Exemple d'un grand bar de salon parallèle chic en bois foncé avec des tabourets, un évier encastré, un placard avec porte à panneau surélevé, un plan de travail en granite, une crédence beige, une crédence en carrelage de pierre et un sol en ardoise.
Exemple d'un grand bar de salon parallèle chic en bois foncé avec des tabourets, un évier encastré, un placard avec porte à panneau surélevé, un plan de travail en granite, une crédence beige, une crédence en carrelage de pierre et un sol en ardoise.

Exemple d'un grand bar de salon avec évier méditerranéen en L avec un placard avec porte à panneau surélevé, des portes de placard noires, un plan de travail en quartz, une crédence beige, une crédence en carrelage de pierre, un sol en calcaire, un sol beige, un plan de travail beige et un évier encastré.
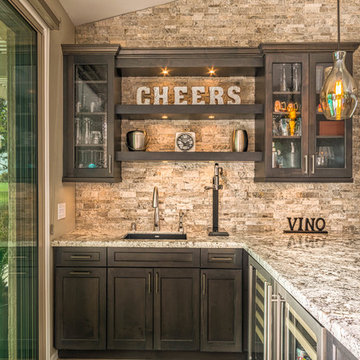
Large L-shaped wet bar area in the open living room has stacked stone accent wall, glass front cabinets, pendant lighting and open shelving. The dark wood cabinets contrast nicely with the light counter tops and stone wall.
Idées déco de bars de salon avec un évier encastré et une crédence beige
4