Idées déco de bars de salon avec un évier posé et un placard à porte shaker
Trier par :
Budget
Trier par:Populaires du jour
21 - 40 sur 494 photos
1 sur 3

Idée de décoration pour un petit bar de salon avec évier parallèle en bois foncé avec un évier posé, un placard à porte shaker, un plan de travail en stratifié, une crédence blanche, une crédence en marbre et un sol gris.
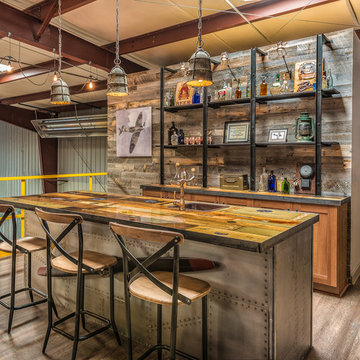
D Randolph Foulds Photography
Réalisation d'un bar de salon urbain avec des tabourets, un évier posé, parquet foncé et un placard à porte shaker.
Réalisation d'un bar de salon urbain avec des tabourets, un évier posé, parquet foncé et un placard à porte shaker.
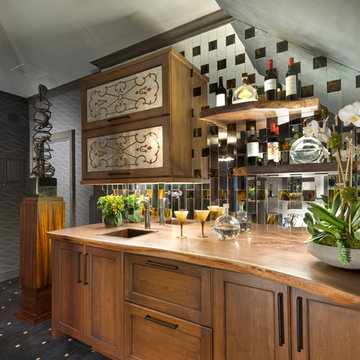
Custom bar + lobby area for Phoenix Audio Video in Fairfield CT. Interior Design by Clark Gaynor Interiors Photo credit Jonathan Sloane
Aménagement d'un bar de salon avec évier linéaire classique en bois brun avec un évier posé, un placard à porte shaker et une crédence miroir.
Aménagement d'un bar de salon avec évier linéaire classique en bois brun avec un évier posé, un placard à porte shaker et une crédence miroir.
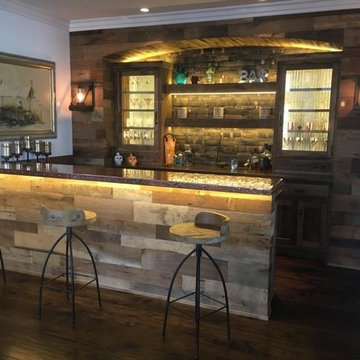
Luis Becerrca
Inspiration pour un bar de salon avec évier chalet en U et bois brun de taille moyenne avec un évier posé, un placard à porte shaker, un plan de travail en cuivre, une crédence marron, une crédence en bois, parquet foncé et un sol marron.
Inspiration pour un bar de salon avec évier chalet en U et bois brun de taille moyenne avec un évier posé, un placard à porte shaker, un plan de travail en cuivre, une crédence marron, une crédence en bois, parquet foncé et un sol marron.
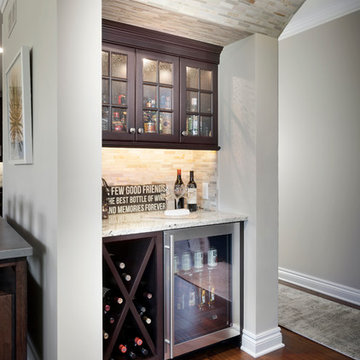
Cette image montre un petit bar de salon avec évier linéaire traditionnel en bois foncé avec un évier posé, un placard à porte shaker, un plan de travail en granite, une crédence beige, une crédence en carrelage de pierre et un sol en bois brun.
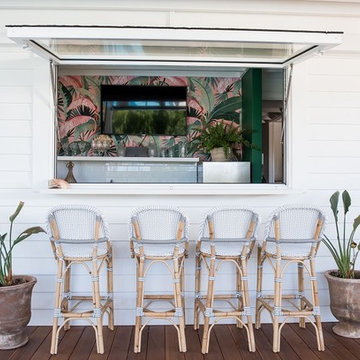
A pool side bar was given a colourful lift with a deep green wall paint colour and a vibrant tropical wallpaper. A gas strut window opens up to the pool deck. French bistro barstools keep to the Island style theme.
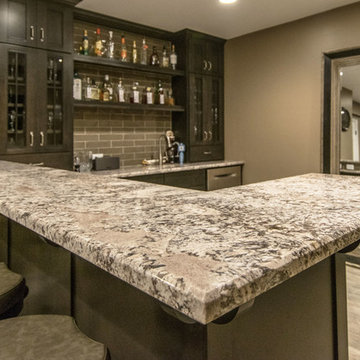
Aménagement d'un bar de salon avec évier contemporain en L avec un évier posé, un placard à porte shaker, des portes de placard noires, un plan de travail en granite, une crédence grise, parquet clair, un sol gris et un plan de travail gris.
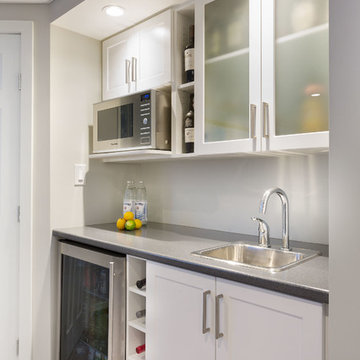
Wet bar for a basement theatre room renovation
Cette image montre un bar de salon design de taille moyenne avec un évier posé, un placard à porte shaker, des portes de placard blanches, un plan de travail en stratifié et moquette.
Cette image montre un bar de salon design de taille moyenne avec un évier posé, un placard à porte shaker, des portes de placard blanches, un plan de travail en stratifié et moquette.
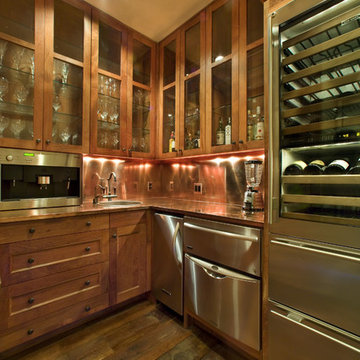
© Paul Finkel Photography
Idée de décoration pour un bar de salon chalet en bois brun avec parquet foncé, un évier posé et un placard à porte shaker.
Idée de décoration pour un bar de salon chalet en bois brun avec parquet foncé, un évier posé et un placard à porte shaker.
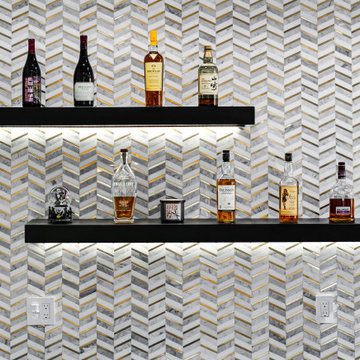
Wet bar in office area. Black doors with black floating shelves, black quartz countertop. Gold, white and calacatta marble backsplash in herringbone pattern.
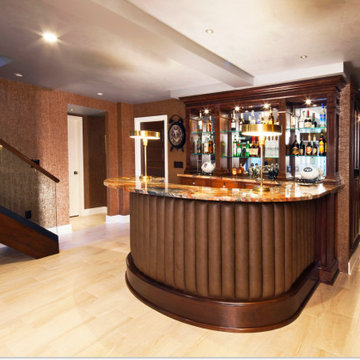
Custom mahogany home bar Rumson, NJ
Following a modern approach, the mahogany stained bar focuses on complimenting the already existing interior of the space. As well as incorporating marble and glass elements to create a more unique composition for our clients.
For more projects visit our website wlkitchenandhome.com
.
.
.
#homebar #bardesign #residentialbar #bardesigner #pubbar #bardecor #basementdesign #basementbar #homebardesign #barstool #barstools #homebarideas #barideas #woodworking #furniture #mancave #basemenremodel #classicbar #luxurybar #luxuryinteriors #mansionbar #custombar #pianoroom #partyroom #cocktailroom #newjerseyhomebuilders #newyorhomebuilder #newjerseywoodworker #mansionfurniture
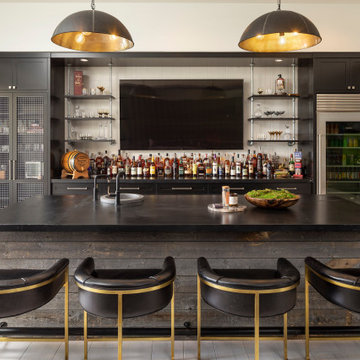
Wood details add texture to the bar island, boasting curved and comfortable seating, dramatic light fixtures, and space to organize all the beverages for entertaining, game-watching, and celebrating.
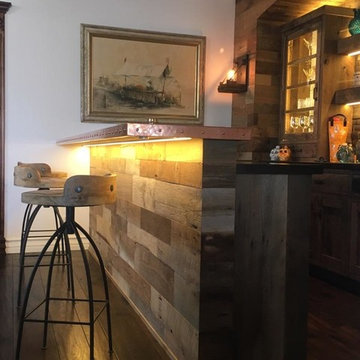
Luis Becerrca
Idées déco pour un bar de salon avec évier montagne en U et bois brun de taille moyenne avec un évier posé, un placard à porte shaker, un plan de travail en cuivre, une crédence marron, une crédence en bois, parquet foncé et un sol marron.
Idées déco pour un bar de salon avec évier montagne en U et bois brun de taille moyenne avec un évier posé, un placard à porte shaker, un plan de travail en cuivre, une crédence marron, une crédence en bois, parquet foncé et un sol marron.
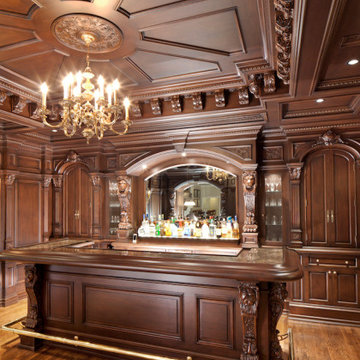
We offer a wide variety of coffered ceilings, custom made in different styles and finishes to fit any space and taste.
For more projects visit our website wlkitchenandhome.com
.
.
.
#cofferedceiling #customceiling #ceilingdesign #classicaldesign #traditionalhome #crown #finishcarpentry #finishcarpenter #exposedbeams #woodwork #carvedceiling #paneling #custombuilt #custombuilder #kitchenceiling #library #custombar #barceiling #livingroomideas #interiordesigner #newjerseydesigner #millwork #carpentry #whiteceiling #whitewoodwork #carved #carving #ornament #librarydecor #architectural_ornamentation
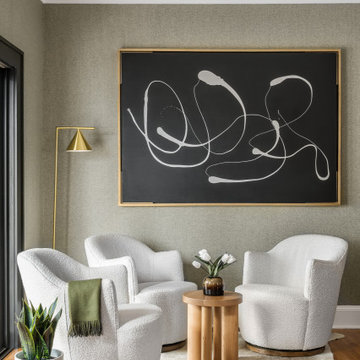
We opened up the wall between the kitchen and a guest bedroom. This new bar/sitting area used to be the bedroom.
We used textured wallpaper to warm up the area.
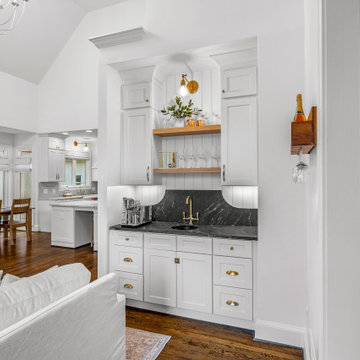
This custom-built beverage station and wet bar was custom designed for entertaining. Features include white shaker cabinetry , a striking black soapstone countertop and backsplash, Blanco rounded bar sink, bronze hardware, aged brass straight swing arm sconce, White Oak floating shelves and under cabinet lighting.
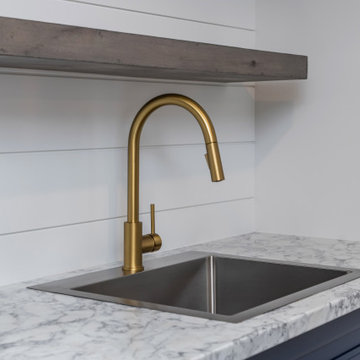
Exemple d'un bar de salon avec évier linéaire avec un évier posé, un placard à porte shaker, des portes de placard bleues, un plan de travail en stratifié, une crédence blanche, une crédence en lambris de bois, un sol en vinyl, un sol gris et un plan de travail gris.

The “Rustic Classic” is a 17,000 square foot custom home built for a special client, a famous musician who wanted a home befitting a rockstar. This Langley, B.C. home has every detail you would want on a custom build.
For this home, every room was completed with the highest level of detail and craftsmanship; even though this residence was a huge undertaking, we didn’t take any shortcuts. From the marble counters to the tasteful use of stone walls, we selected each material carefully to create a luxurious, livable environment. The windows were sized and placed to allow for a bright interior, yet they also cultivate a sense of privacy and intimacy within the residence. Large doors and entryways, combined with high ceilings, create an abundance of space.
A home this size is meant to be shared, and has many features intended for visitors, such as an expansive games room with a full-scale bar, a home theatre, and a kitchen shaped to accommodate entertaining. In any of our homes, we can create both spaces intended for company and those intended to be just for the homeowners - we understand that each client has their own needs and priorities.
Our luxury builds combine tasteful elegance and attention to detail, and we are very proud of this remarkable home. Contact us if you would like to set up an appointment to build your next home! Whether you have an idea in mind or need inspiration, you’ll love the results.
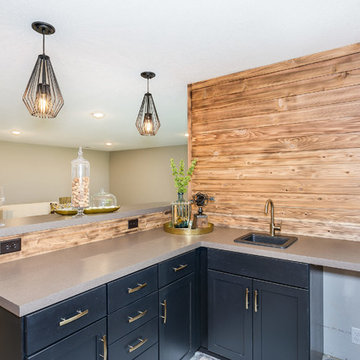
Cette photo montre un petit bar de salon tendance en L avec des tabourets, un évier posé, un placard à porte shaker, des portes de placard noires et une crédence en bois.

Evolved in the heart of the San Juan Mountains, this Colorado Contemporary home features a blend of materials to complement the surrounding landscape. This home triggered a blast into a quartz geode vein which inspired a classy chic style interior and clever use of exterior materials. These include flat rusted siding to bring out the copper veins, Cedar Creek Cascade thin stone veneer speaks to the surrounding cliffs, Stucco with a finish of Moondust, and rough cedar fine line shiplap for a natural yet minimal siding accent. Its dramatic yet tasteful interiors, of exposed raw structural steel, Calacatta Classique Quartz waterfall countertops, hexagon tile designs, gold trim accents all the way down to the gold tile grout, reflects the Chic Colorado while providing cozy and intimate spaces throughout.
Idées déco de bars de salon avec un évier posé et un placard à porte shaker
2