Idées déco de bars de salon avec un placard à porte affleurante et un plan de travail en quartz
Trier par :
Budget
Trier par:Populaires du jour
1 - 20 sur 125 photos
1 sur 3

Cette photo montre un bar de salon avec évier linéaire bord de mer de taille moyenne avec un évier encastré, un placard à porte affleurante, des portes de placard bleues, un plan de travail en quartz, une crédence blanche, une crédence en mosaïque, un sol en bois brun, un sol marron et un plan de travail blanc.

Opened this wall up to create a beverage center just off the kitchen and family room. This makes it easy for entertaining and having beverages for all to grab quickly.

After renovating their uniquely laid out and dated kitchen, Glenbrook Cabinetry helped these homeowners fill every inch of their new space with functional storage and organizational features. New additions include: an island with alcove seating, a full pantry wall, coffee station, a bar, warm appliance storage, spice pull-outs, knife block pull out, and a message station. Glenbrook additionally created a new vanity for the home's simultaneous powder room renovation.

A small bar located off the kitchen, nestled conveniently between the kitchen, dining room and family room. Quartzite countertop, Calcutta marble mosiac backsplash and gold hardware glam the space up.

Coastal-inspired home bar with a modern twist. Navy painted cabinetry with brass fixtures and a modern tile backsplash to create the clean look for a simple nautical theme for the family and guest to enjoy.
Photos by Spacecrafting Photography
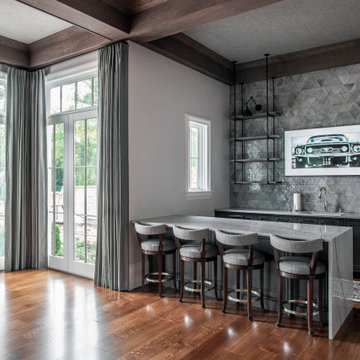
Aménagement d'un bar de salon avec évier classique en U de taille moyenne avec un évier encastré, un placard à porte affleurante, des portes de placard grises, un plan de travail en quartz, une crédence grise, une crédence en céramique, parquet foncé, un sol marron et un plan de travail gris.
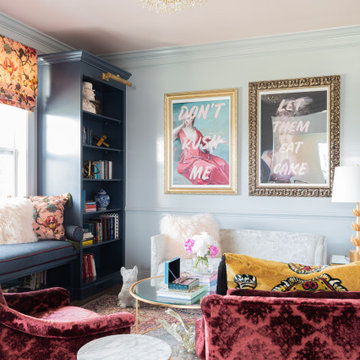
Idées déco pour un bar de salon avec évier éclectique en L de taille moyenne avec un évier encastré, un placard à porte affleurante, des portes de placard bleues, un plan de travail en quartz, une crédence grise, parquet foncé, un sol marron et un plan de travail gris.

Vintage German hutch found with same rounded forms as front facade entry of house. Rounded forms on all furniture. Butcher block island counter for direct food prep.

Summary of Scope: gut renovation/reconfiguration of kitchen, coffee bar, mudroom, powder room, 2 kids baths, guest bath, master bath and dressing room, kids study and playroom, study/office, laundry room, restoration of windows, adding wallpapers and window treatments
Background/description: The house was built in 1908, my clients are only the 3rd owners of the house. The prior owner lived there from 1940s until she died at age of 98! The old home had loads of character and charm but was in pretty bad condition and desperately needed updates. The clients purchased the home a few years ago and did some work before they moved in (roof, HVAC, electrical) but decided to live in the house for a 6 months or so before embarking on the next renovation phase. I had worked with the clients previously on the wife's office space and a few projects in a previous home including the nursery design for their first child so they reached out when they were ready to start thinking about the interior renovations. The goal was to respect and enhance the historic architecture of the home but make the spaces more functional for this couple with two small kids. Clients were open to color and some more bold/unexpected design choices. The design style is updated traditional with some eclectic elements. An early design decision was to incorporate a dark colored french range which would be the focal point of the kitchen and to do dark high gloss lacquered cabinets in the adjacent coffee bar, and we ultimately went with dark green.
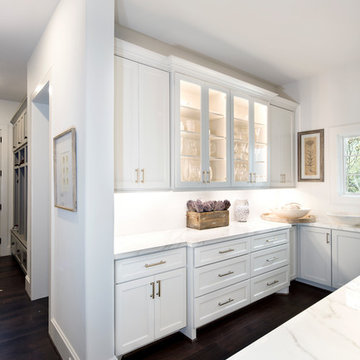
Cette photo montre un très grand bar de salon avec évier chic en U avec aucun évier ou lavabo, un placard à porte affleurante, des portes de placard blanches, un plan de travail en quartz, une crédence blanche, parquet foncé, un sol marron et un plan de travail blanc.
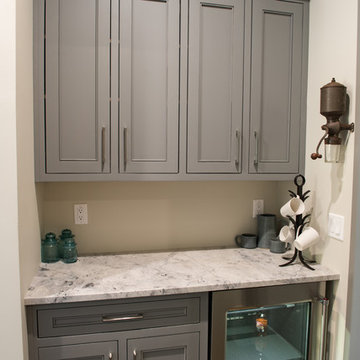
Aménagement d'un petit bar de salon avec évier linéaire classique avec aucun évier ou lavabo, un placard à porte affleurante, des portes de placard grises, un plan de travail en quartz, parquet foncé et un sol marron.

Stunning Rustic Bar and Dining Room in Pennington, NJ. Our clients vision for a rustic pub came to life! The fireplace was refaced with Dorchester Ledge stone and completed with a bluestone hearth. Dekton Trilium was used for countertops and bar top, which compliment the black distressed inset cabinetry and custom built wood plank bar. Reclaimed rustic wood beams were installed in the dining room and used for the mantle. The rustic pub aesthetic continues with sliding barn doors, matte black hardware and fixtures, and cast iron sink. Custom made industrial steel bar shelves and wine racks stand out against wood plank walls. Wide plank rustic style engineered hardwood and dark trim throughout space ties everything together!
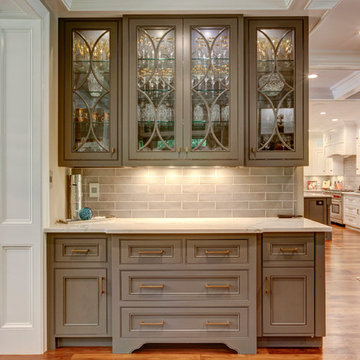
New View Photograghy
Exemple d'un bar de salon avec évier linéaire chic de taille moyenne avec un placard à porte affleurante, des portes de placard grises, un plan de travail en quartz, une crédence grise, une crédence en carrelage de pierre, parquet foncé et un sol marron.
Exemple d'un bar de salon avec évier linéaire chic de taille moyenne avec un placard à porte affleurante, des portes de placard grises, un plan de travail en quartz, une crédence grise, une crédence en carrelage de pierre, parquet foncé et un sol marron.

Idée de décoration pour un grand bar de salon tradition en L avec des tabourets, un évier encastré, des portes de placard grises, une crédence multicolore, une crédence en carreau briquette, parquet foncé, un placard à porte affleurante, un plan de travail en quartz, un sol gris et un plan de travail gris.

Inspiration pour un bar de salon avec évier linéaire minimaliste en bois foncé avec un placard à porte affleurante, un plan de travail en quartz, une crédence blanche, une crédence en dalle de pierre, un sol en bois brun et un plan de travail blanc.

Réalisation d'un bar de salon avec évier linéaire champêtre de taille moyenne avec un évier encastré, un placard à porte affleurante, des portes de placard marrons, un plan de travail en quartz, une crédence blanche, une crédence en bois, parquet clair, un sol beige et un plan de travail beige.

Mark Pinkerton - vi360 Photography
Aménagement d'un bar de salon linéaire montagne de taille moyenne avec un placard à porte affleurante, des portes de placard grises, un plan de travail en quartz, une crédence beige, une crédence en carrelage de pierre, un sol en bois brun, un sol marron et un plan de travail blanc.
Aménagement d'un bar de salon linéaire montagne de taille moyenne avec un placard à porte affleurante, des portes de placard grises, un plan de travail en quartz, une crédence beige, une crédence en carrelage de pierre, un sol en bois brun, un sol marron et un plan de travail blanc.
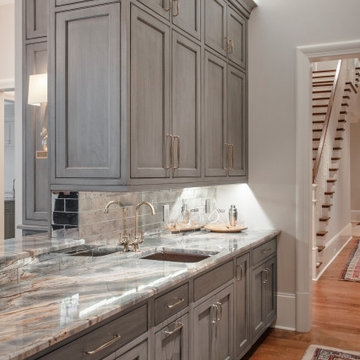
Cette photo montre un grand bar de salon avec évier parallèle avec un évier encastré, un placard à porte affleurante, des portes de placard grises, un plan de travail en quartz, une crédence grise, une crédence miroir, un sol en bois brun, un sol marron et un plan de travail gris.
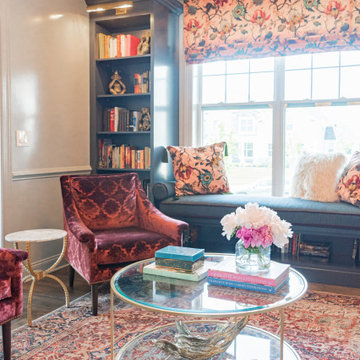
Cette photo montre un bar de salon avec évier éclectique en L de taille moyenne avec un évier encastré, un placard à porte affleurante, des portes de placard bleues, un plan de travail en quartz, une crédence grise, parquet foncé, un sol marron et un plan de travail gris.

Opened this wall up to create a beverage center just off the kitchen and family room. This makes it easy for entertaining and having beverages for all to grab quickly.
Idées déco de bars de salon avec un placard à porte affleurante et un plan de travail en quartz
1