Idées déco de bars de salon avec un placard à porte affleurante et un plan de travail en quartz
Trier par :
Budget
Trier par:Populaires du jour
61 - 80 sur 125 photos
1 sur 3
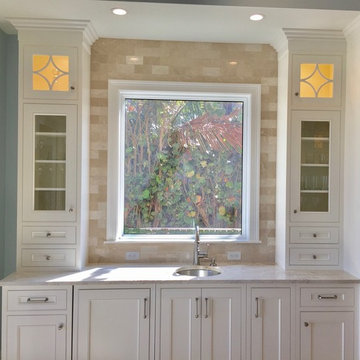
Réalisation d'un grand bar de salon linéaire tradition avec un évier encastré, des portes de placard blanches, un plan de travail en quartz, une crédence beige, une crédence en carrelage de pierre, un sol en marbre et un placard à porte affleurante.
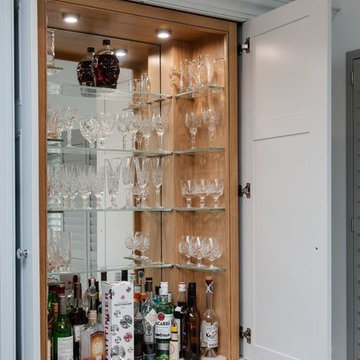
Idée de décoration pour un grand bar de salon tradition en U avec un évier intégré, un placard à porte affleurante, des portes de placard grises, un plan de travail en quartz, une crédence grise, une crédence en céramique, un sol en carrelage de céramique et un sol gris.
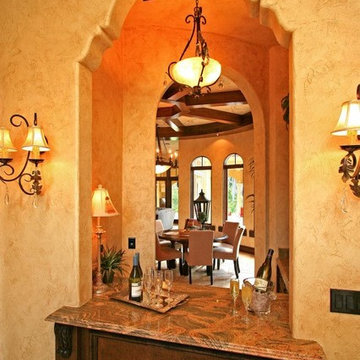
Idées déco pour un bar de salon avec évier méditerranéen en L et bois foncé de taille moyenne avec un placard à porte affleurante et un plan de travail en quartz.
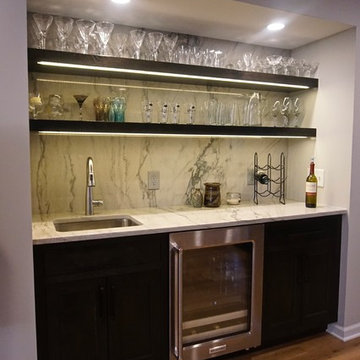
This Indianapolis home went through a drastic transformation to go from multiple main floor rooms, to one welcoming open concept. Custom Living's in-house designer, Justin, designed a wonderful plan to touch on what everyone enjoys about an open floor plan. Allowing more entertaining space, a cohesive social atmosphere, and to utilize rooms/square footage that previously left idle.
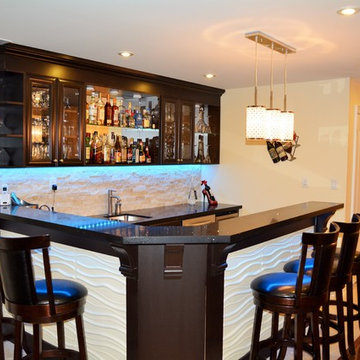
Réalisation d'un bar de salon avec évier design en U et bois foncé avec un évier encastré, un placard à porte affleurante, un plan de travail en quartz, une crédence beige, une crédence en dalle de pierre et un sol en carrelage de céramique.
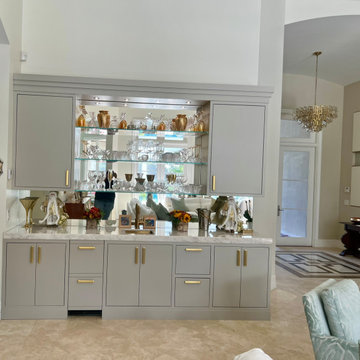
Gorgeous built-in wet bar installation. Every element has been crafted to elevate the home entertainment experience to create unforgettable memories, and cheers to a life well lived!
Material : Wood Paint Grade
Finished : Glazed
Style: Inset. Framed
Base: Furniture Style
Crown : Double Step
Countertop: Quartzite
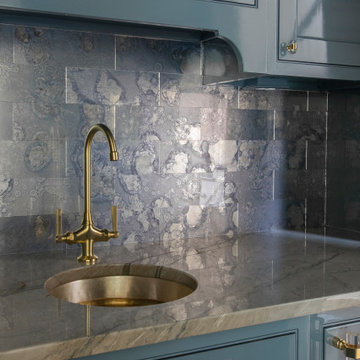
Aménagement d'un petit bar de salon avec évier linéaire classique avec un évier encastré, un placard à porte affleurante, des portes de placard bleues, un plan de travail en quartz, une crédence grise, une crédence miroir, un sol en bois brun, un sol marron et un plan de travail gris.
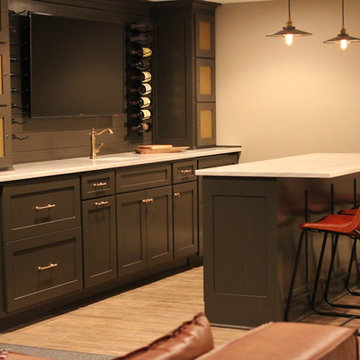
Réalisation d'un bar de salon parallèle tradition de taille moyenne avec des tabourets, un évier encastré, un placard à porte affleurante, des portes de placard noires, un plan de travail en quartz, une crédence noire et un sol en carrelage de céramique.
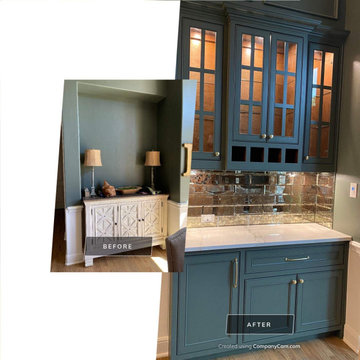
Réalisation d'un bar de salon sans évier tradition avec un placard à porte affleurante, des portes de placards vertess, un plan de travail en quartz et une crédence miroir.

Stunning Rustic Bar and Dining Room in Pennington, NJ. Our clients vision for a rustic pub came to life! The fireplace was refaced with Dorchester Ledge stone and completed with a bluestone hearth. Dekton Trilium was used for countertops and bar top, which compliment the black distressed inset cabinetry and custom built wood plank bar. Reclaimed rustic wood beams were installed in the dining room and used for the mantle. The rustic pub aesthetic continues with sliding barn doors, matte black hardware and fixtures, and cast iron sink. Custom made industrial steel bar shelves and wine racks stand out against wood plank walls. Wide plank rustic style engineered hardwood and dark trim throughout space ties everything together!
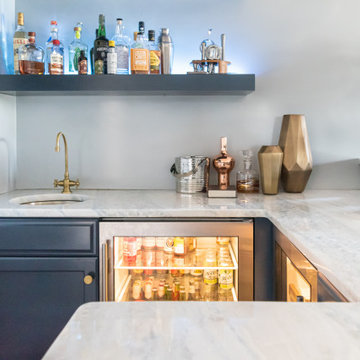
Aménagement d'un bar de salon avec évier éclectique en L de taille moyenne avec un évier encastré, un placard à porte affleurante, des portes de placard bleues, un plan de travail en quartz, une crédence grise, parquet foncé, un sol marron et un plan de travail gris.
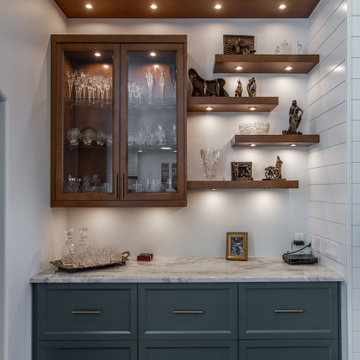
Idées déco pour un bar de salon linéaire avec un placard à porte affleurante, des portes de placards vertess, un plan de travail en quartz, parquet foncé, un sol marron et un plan de travail blanc.
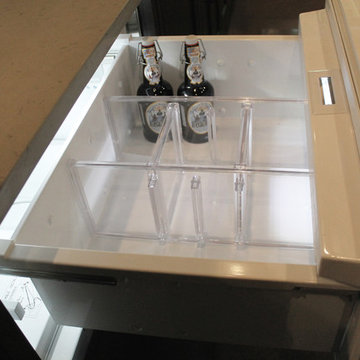
Convenient pull-out refrigerators has a beaded inset panel door to match the rest of the Knotty Alder Mouser semi-custom cabinets in the bar area.
Réalisation d'un bar de salon tradition en U et bois brun de taille moyenne avec des tabourets, un évier encastré, un placard à porte affleurante, un plan de travail en quartz et sol en béton ciré.
Réalisation d'un bar de salon tradition en U et bois brun de taille moyenne avec des tabourets, un évier encastré, un placard à porte affleurante, un plan de travail en quartz et sol en béton ciré.
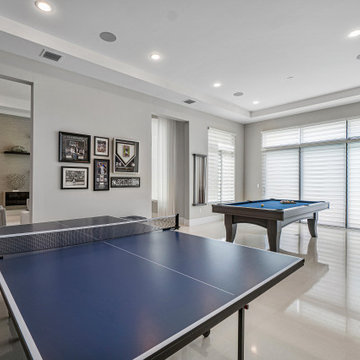
Bar and game room in Delray home.
Réalisation d'un grand bar de salon tradition en U avec des tabourets, un évier encastré, un placard à porte affleurante, des portes de placard marrons, un plan de travail en quartz, un sol blanc et un plan de travail blanc.
Réalisation d'un grand bar de salon tradition en U avec des tabourets, un évier encastré, un placard à porte affleurante, des portes de placard marrons, un plan de travail en quartz, un sol blanc et un plan de travail blanc.
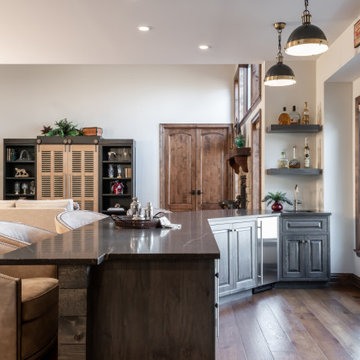
This architecture and interior design project was introduced to us by the client’s contractor after their villa had been damaged extensively by a fire. The entire main level was destroyed with exception of the front study.
Srote & Co reimagined the interior layout of this St. Albans villa to give it an "open concept" and applied universal design principles to make sure it would function for our clients as they aged in place. The universal approach is seen in the flush flooring transitions, low pile rugs and carpets, wide walkways, layers of lighting and in the seated height countertop and vanity. For convenience, the laundry room was relocated to the master walk-in closet. This allowed us to create a dedicated pantry and additional storage off the kitchen where the laundry was previously housed.
All interior selections and furnishings shown were specified or procured by Srote & Co Architects.
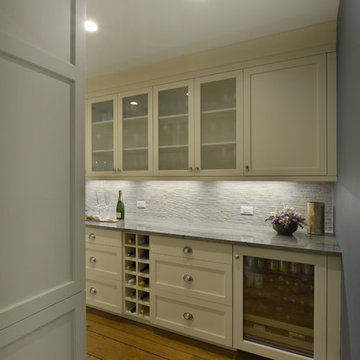
This butler's pantry serves as the transition space between the kitchen and dining room. It offers tons of storage for all the family's serving pieces and wet bar needs. The blue accent wall adds visual impact and sets off the ivory colored cabinets.
Peter Krupenye
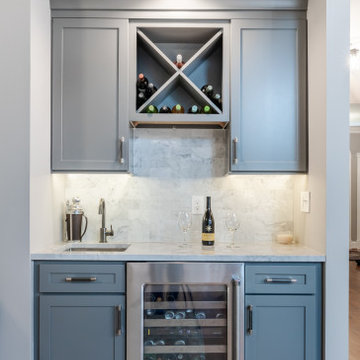
This total kitchen remodel for this lovely home in Great Falls, Virginia, was a much-needed upgrade for the prior aging kitchen and laundry.
We started by removing the pantry, counter peninsula, cooktop area, and railing between kitchen and family room. New built-in pantry, an enlarged kitchen island and appliances were installed adjusting for location and size.
The new kitchen is complete with all new wood cabinetry along with self-closing drawers and doors, quartzite countertop, and lit up with LED lighting. Pendant lights shine over the new enlarged kitchen island. A bar area was added near the dining room to match the redesign and theme of the new kitchen and dining room. The prior railing was removed to further expand the available area and improve traffic between kitchen and dining areas. The mudroom was also redone to customer specifications.
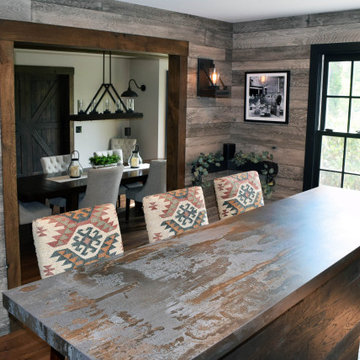
Stunning Rustic Bar and Dining Room in Pennington, NJ. Our clients vision for a rustic pub came to life! The fireplace was refaced with Dorchester Ledge stone and completed with a bluestone hearth. Dekton Trilium was used for countertops and bar top, which compliment the black distressed inset cabinetry and custom built wood plank bar. Reclaimed rustic wood beams were installed in the dining room and used for the mantle. The rustic pub aesthetic continues with sliding barn doors, matte black hardware and fixtures, and cast iron sink. Custom made industrial steel bar shelves and wine racks stand out against wood plank walls. Wide plank rustic style engineered hardwood and dark trim throughout space ties everything together!
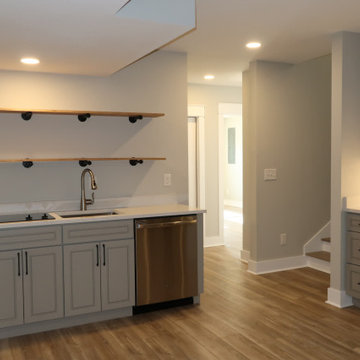
The storage and lighting here are perfect!!
Cette photo montre un grand bar de salon moderne avec un évier encastré, un placard à porte affleurante, des portes de placard grises, un plan de travail en quartz, un sol en bois brun, un sol marron et un plan de travail blanc.
Cette photo montre un grand bar de salon moderne avec un évier encastré, un placard à porte affleurante, des portes de placard grises, un plan de travail en quartz, un sol en bois brun, un sol marron et un plan de travail blanc.
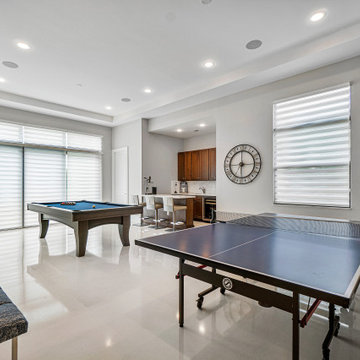
Bar and game room in Delray home.
Idées déco pour un grand bar de salon classique en U avec des tabourets, un évier encastré, un placard à porte affleurante, des portes de placard marrons, un plan de travail en quartz, un sol blanc et un plan de travail blanc.
Idées déco pour un grand bar de salon classique en U avec des tabourets, un évier encastré, un placard à porte affleurante, des portes de placard marrons, un plan de travail en quartz, un sol blanc et un plan de travail blanc.
Idées déco de bars de salon avec un placard à porte affleurante et un plan de travail en quartz
4