Idées déco de bars de salon avec un placard à porte plane et un placard à porte affleurante
Trier par :
Budget
Trier par:Populaires du jour
161 - 180 sur 8 142 photos
1 sur 3
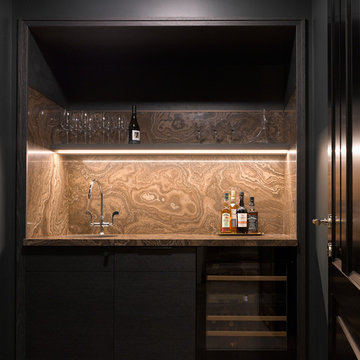
Сергей Ананьев
Cette photo montre un bar de salon avec évier scandinave avec un évier encastré, un placard à porte plane, des portes de placard noires, une crédence marron, un sol marron et un plan de travail marron.
Cette photo montre un bar de salon avec évier scandinave avec un évier encastré, un placard à porte plane, des portes de placard noires, une crédence marron, un sol marron et un plan de travail marron.
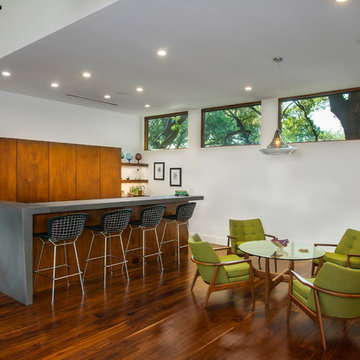
This is a wonderful mid century modern with the perfect color mix of furniture and accessories.
Built by Classic Urban Homes
Photography by Vernon Wentz of Ad Imagery
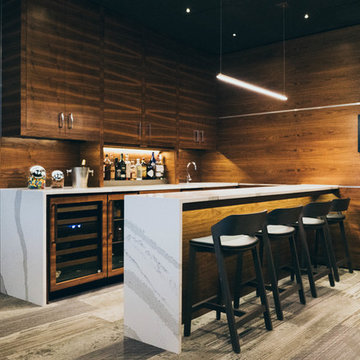
Nicolette Wagner - Life Unbound Photo
Aménagement d'un grand bar de salon avec évier parallèle rétro avec un évier encastré, un placard à porte plane, des portes de placard marrons, plan de travail en marbre, une crédence en bois, moquette et un sol gris.
Aménagement d'un grand bar de salon avec évier parallèle rétro avec un évier encastré, un placard à porte plane, des portes de placard marrons, plan de travail en marbre, une crédence en bois, moquette et un sol gris.
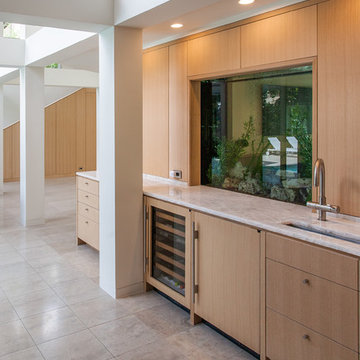
Réalisation d'un bar de salon avec évier linéaire design en bois clair de taille moyenne avec un évier encastré, un placard à porte plane, plan de travail en marbre, un sol en carrelage de céramique, un sol gris et un plan de travail blanc.

Built by: Ruben Alamillo
ruby2sday52@gmail.com
951.941.8304
This bar features a wine refrigerator at each end and doors applied to match the cabinet doors.
Materials used for this project are a 36”x 12’ Parota live edge slab for the countertop, paint grade plywood for the cabinets, and 1/2” x 2” x 12” wood planks that were painted & textured for the wall background. The shelves and decor provided by the designer.
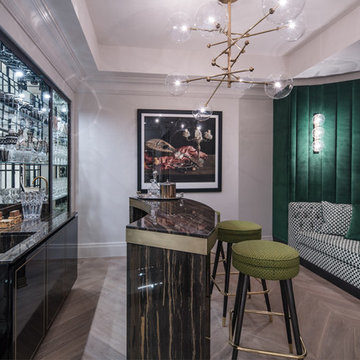
Réalisation d'un bar de salon avec évier linéaire bohème de taille moyenne avec un évier encastré, un placard à porte plane, des portes de placard noires, un plan de travail en granite, une crédence miroir et un sol beige.
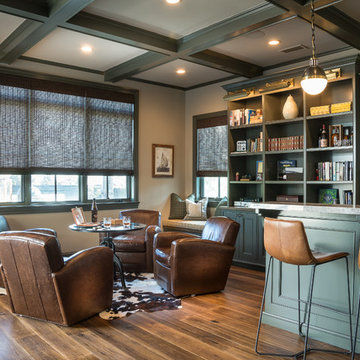
Aménagement d'un bar de salon avec évier classique avec un placard à porte affleurante, des portes de placards vertess, une crédence grise, un sol en bois brun et un sol marron.
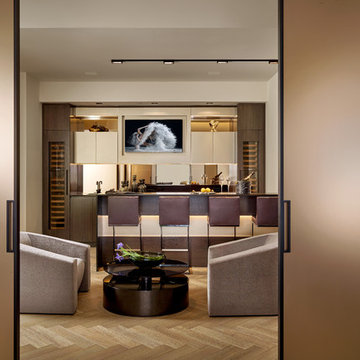
Barry Grossman
Cette photo montre un bar de salon avec évier parallèle tendance avec un placard à porte plane, des portes de placard marrons, un plan de travail en bois, une crédence miroir, parquet clair et un sol beige.
Cette photo montre un bar de salon avec évier parallèle tendance avec un placard à porte plane, des portes de placard marrons, un plan de travail en bois, une crédence miroir, parquet clair et un sol beige.

Mid-Century house remodel. Design by aToM. Construction and installation of mahogany structure and custom cabinetry by d KISER design.construct, inc. Photograph by Colin Conces Photography

This renovation and addition project, located in Bloomfield Hills, was completed in 2016. A master suite, located on the second floor and overlooking the backyard, was created that featured a his and hers bathroom, staging rooms, separate walk-in-closets, and a vaulted skylight in the hallways. The kitchen was stripped down and opened up to allow for gathering and prep work. Fully-custom cabinetry and a statement range help this room feel one-of-a-kind. To allow for family activities, an indoor gymnasium was created that can be used for basketball, soccer, and indoor hockey. An outdoor oasis was also designed that features an in-ground pool, outdoor trellis, BBQ area, see-through fireplace, and pool house. Unique colonial traits were accentuated in the design by the addition of an exterior colonnade, brick patterning, and trim work. The renovation and addition had to match the unique character of the existing house, so great care was taken to match every detail to ensure a seamless transition from old to new.

Cette photo montre un bar de salon avec évier linéaire moderne de taille moyenne avec un évier encastré, un placard à porte plane, des portes de placard noires, plan de travail en marbre, une crédence miroir, un sol en marbre et un sol blanc.

An office with a view and wine bar...can it get any better? Custom cabinetry with lighting highlights the accessories and glassware for guests to enjoy. Our executive level office offers refreshment with refined taste. The Cambria quartz countertop is timeless, functional and beautiful. The floating shelves offer a display area and there is plenty of storage in the custom cabinets
Photography by Lydia Cutter
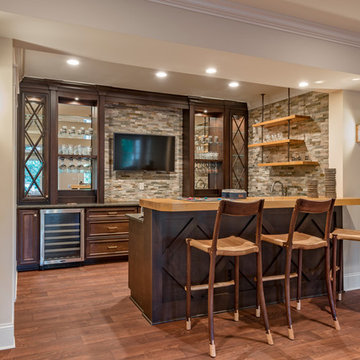
Jay Sinclair
Idées déco pour un grand bar de salon classique en U et bois foncé avec un évier encastré, un placard à porte affleurante, un plan de travail en granite, une crédence grise, une crédence en carrelage de pierre, un sol en vinyl, des tabourets et un sol marron.
Idées déco pour un grand bar de salon classique en U et bois foncé avec un évier encastré, un placard à porte affleurante, un plan de travail en granite, une crédence grise, une crédence en carrelage de pierre, un sol en vinyl, des tabourets et un sol marron.
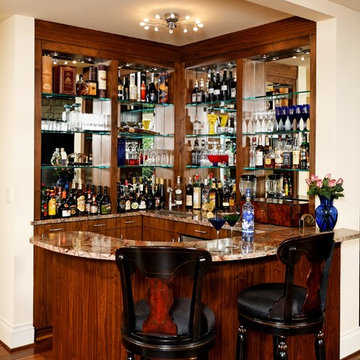
Greg Hadley
Exemple d'un très grand bar de salon chic en L et bois brun avec des tabourets, un placard à porte plane et un sol en bois brun.
Exemple d'un très grand bar de salon chic en L et bois brun avec des tabourets, un placard à porte plane et un sol en bois brun.

Lincoln Barbour
Cette photo montre un bar de salon avec évier rétro en L et bois clair de taille moyenne avec un placard à porte plane, un sol beige, un évier encastré, sol en béton ciré et un plan de travail blanc.
Cette photo montre un bar de salon avec évier rétro en L et bois clair de taille moyenne avec un placard à porte plane, un sol beige, un évier encastré, sol en béton ciré et un plan de travail blanc.
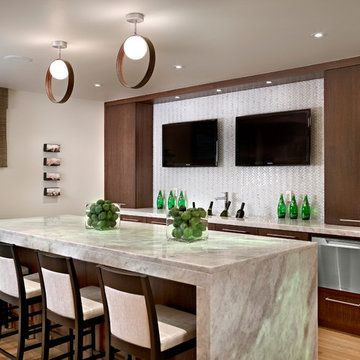
Merle Prosofsky Photography
Aménagement d'un bar de salon parallèle contemporain en bois foncé de taille moyenne avec des tabourets, parquet clair, un placard à porte plane et une crédence blanche.
Aménagement d'un bar de salon parallèle contemporain en bois foncé de taille moyenne avec des tabourets, parquet clair, un placard à porte plane et une crédence blanche.

This dry bar features an undercounter beverage fridge, thermador coffee station, and beautiful white wood cabinets with gold hardware. Smart LED lighting can be controled by your phone!

Modern Basement Bar
Aménagement d'un grand bar de salon avec évier parallèle moderne avec un évier encastré, un placard à porte plane, des portes de placard grises, un plan de travail en quartz modifié, une crédence noire, une crédence miroir, parquet clair, un sol beige et un plan de travail gris.
Aménagement d'un grand bar de salon avec évier parallèle moderne avec un évier encastré, un placard à porte plane, des portes de placard grises, un plan de travail en quartz modifié, une crédence noire, une crédence miroir, parquet clair, un sol beige et un plan de travail gris.
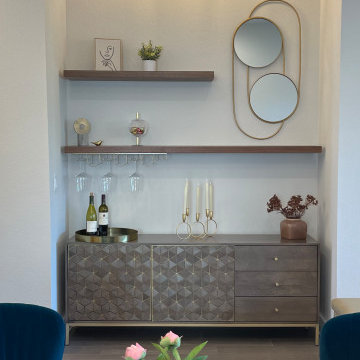
Turned the awkward indented space into a beautiful bar area. This is a bar area to make make mixed drinks or pour a glass of wine to kick back and relax after a long day.
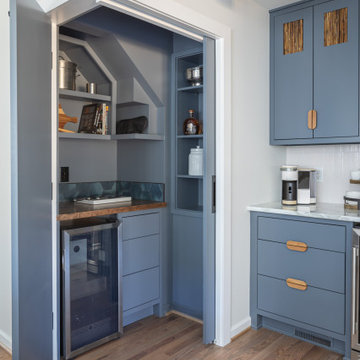
Behind the pocket door is a grilling/meat prep station. Our client loves to grill and needed a space for all of the things that go along with it. Richard created the grill cave/ meat room so that it could be easily accessible but not always in your face.
Idées déco de bars de salon avec un placard à porte plane et un placard à porte affleurante
9