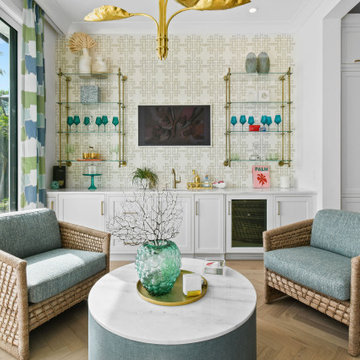Idées déco de bars de salon avec un placard à porte plane et un placard à porte affleurante
Trier par :
Budget
Trier par:Populaires du jour
1 - 20 sur 8 105 photos
1 sur 3
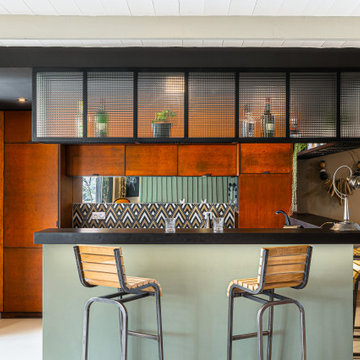
Idée de décoration pour un bar de salon design en U avec un placard à porte plane, des portes de placard oranges, une crédence multicolore, un sol beige et plan de travail noir.
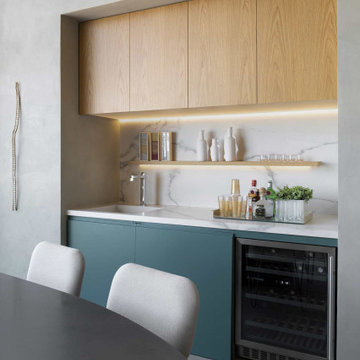
Idée de décoration pour un petit bar de salon avec évier linéaire design avec un évier intégré, un placard à porte plane, des portes de placard bleues, une crédence grise, un sol gris et un plan de travail gris.

DENISE DAVIES
Inspiration pour un bar de salon avec évier linéaire design en bois brun de taille moyenne avec un placard à porte plane, un plan de travail en stéatite, une crédence grise, parquet clair, un évier encastré, un sol beige et un plan de travail gris.
Inspiration pour un bar de salon avec évier linéaire design en bois brun de taille moyenne avec un placard à porte plane, un plan de travail en stéatite, une crédence grise, parquet clair, un évier encastré, un sol beige et un plan de travail gris.

Beautiful navy mirrored tiles form the backsplash of this bar area with custom cabinetry. A small dining area with vintage Paul McCobb chairs make this a wonderful happy hour spot!

Cette photo montre un bar de salon avec évier rétro en bois brun avec un évier encastré, un placard à porte plane, une crédence blanche, parquet clair et un plan de travail blanc.

Cette image montre un bar de salon marin avec un placard à porte plane, des portes de placard blanches, un plan de travail en quartz modifié, une crédence en quartz modifié, parquet clair et un plan de travail blanc.

With an elegant bar on one side and a cozy fireplace on the other, this sitting room is sure to keep guests happy and entertained. Custom cabinetry and mantel, Neolith counter top and fireplace surround, and shiplap accents finish this room.

Peter VonDeLinde Visuals
Aménagement d'un bar de salon avec évier linéaire bord de mer en bois clair de taille moyenne avec un placard à porte plane, un plan de travail en quartz modifié, une crédence beige, une crédence en dalle de pierre, un sol en calcaire et un sol beige.
Aménagement d'un bar de salon avec évier linéaire bord de mer en bois clair de taille moyenne avec un placard à porte plane, un plan de travail en quartz modifié, une crédence beige, une crédence en dalle de pierre, un sol en calcaire et un sol beige.

Cette photo montre un bar de salon linéaire industriel en bois brun de taille moyenne avec des tabourets, moquette, aucun évier ou lavabo, un placard à porte plane, un plan de travail en bois, une crédence noire et un sol marron.

A built-in is in the former entry to the bar and beverage room, which was converted into closet space for the master. The new unit provides wine and appliance storage plus has a bar sink, built-in expresso machine, under counter refrigerator and a wine cooler.
Mon Amour Photography

For this project we made all the bespoke joinery in our workshop - staircases, shelving, doors, under stairs bar -you name it - we made it.
Inspiration pour un bar de salon sans évier design avec un placard à porte plane, des portes de placard grises, une crédence noire, parquet clair, un sol beige et plan de travail noir.
Inspiration pour un bar de salon sans évier design avec un placard à porte plane, des portes de placard grises, une crédence noire, parquet clair, un sol beige et plan de travail noir.
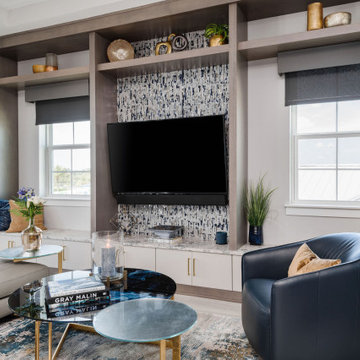
This amazing entertainment loft overlooking the lagoon at Beachwalk features our Eclipse Frameless Cabinetry in the Metropolitan door style. The designers collaborated with the homeowners to create a fully-equipped, high-tech third floor lounge with a full kitchen, wet bar, media center and custom built-ins to display the homeowner’s curated collection of sports memorabilia. The creative team incorporated a combination of three wood species and finishes: Maple; Painted Repose Gray (Sherwin Williams color) Walnut; Seagull stain and Poplar; Heatherstone stain into the cabinetry, shiplap accent wall and trim. The brushed gold hardware is the perfect finishing touch. This entire third story is now devoted to top notch entertaining with waterfront views.

Our Boulder studio designed this beautiful home in the mountains to reflect the bright, beautiful, natural vibes outside – an excellent way to elevate the senses. We used a double-height, oak-paneled ceiling in the living room to create an expansive feeling. We also placed layers of Moroccan rugs, cozy textures of alpaca, mohair, and shearling by exceptional makers from around the US. In the kitchen and bar area, we went with the classic black and white combination to create a sophisticated ambience. We furnished the dining room with attractive blue chairs and artworks, and in the bedrooms, we maintained the bright, airy vibes by adding cozy beddings and accessories.
---
Joe McGuire Design is an Aspen and Boulder interior design firm bringing a uniquely holistic approach to home interiors since 2005.
For more about Joe McGuire Design, see here: https://www.joemcguiredesign.com/
To learn more about this project, see here:
https://www.joemcguiredesign.com/bleeker-street

Wet Bar with beverage refrigerator, open shelving and blue tile backsplash.
Idée de décoration pour un bar de salon avec évier linéaire tradition de taille moyenne avec un évier encastré, un placard à porte plane, des portes de placard grises, un plan de travail en quartz modifié, une crédence bleue, une crédence en céramique, parquet clair, un sol beige et un plan de travail blanc.
Idée de décoration pour un bar de salon avec évier linéaire tradition de taille moyenne avec un évier encastré, un placard à porte plane, des portes de placard grises, un plan de travail en quartz modifié, une crédence bleue, une crédence en céramique, parquet clair, un sol beige et un plan de travail blanc.

Built-in dark walnut wet bar with brass hardware and dark stone backsplash and dark stone countertop. White walls with dark wood built-ins. Wet bar with hammered undermount sink and polished nickel faucet.

Cette image montre un grand bar de salon linéaire design en bois brun avec un évier posé, un placard à porte plane, un plan de travail en granite, une crédence beige, un sol en bois brun, un sol marron et un plan de travail beige.

Pretty jewel box home bar made from a coat closet space.
Exemple d'un petit bar de salon avec évier linéaire tendance avec un évier encastré, un placard à porte plane, des portes de placard bleues, plan de travail en marbre, une crédence bleue, une crédence en carreau de verre et plan de travail noir.
Exemple d'un petit bar de salon avec évier linéaire tendance avec un évier encastré, un placard à porte plane, des portes de placard bleues, plan de travail en marbre, une crédence bleue, une crédence en carreau de verre et plan de travail noir.

Idée de décoration pour un grand bar de salon avec évier linéaire design avec un évier encastré, un placard à porte plane, des portes de placard grises, un plan de travail en quartz, une crédence blanche, une crédence en mosaïque, parquet foncé et un plan de travail blanc.
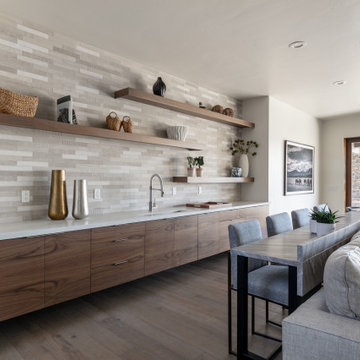
Aménagement d'un bar de salon avec évier linéaire contemporain en bois foncé avec un évier encastré, un placard à porte plane, une crédence grise, un sol en bois brun, un sol marron et un plan de travail blanc.
Idées déco de bars de salon avec un placard à porte plane et un placard à porte affleurante
1
