Idées déco de bars de salon avec un placard à porte plane et un placard à porte affleurante
Trier par :
Budget
Trier par:Populaires du jour
41 - 60 sur 8 142 photos
1 sur 3

Executive wine bar created with our CEO in mind. Masculine features in color and wood with custom cabinetry, glass & marble backsplash and topped off with Cambria on the counter. Floating shelves offer display for accessories and the array of stemware invite one to step up for a pour.
Photography by Lydia Cutter
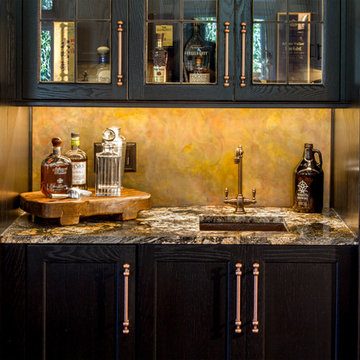
A cramped butler's pantry was opened up into a bar area with plenty of storage space and adjacent to a wine cooler. Bar countertop is Petro Magma Granite, cabinets are Brookhaven in Ebony on Oak. Other cabinets in the kitchen are white on maple; the contrast is a nice way to separate space within the same room.
Neals Design Remodel
Robin Victor Goetz

Idée de décoration pour un bar de salon design en U et bois foncé de taille moyenne avec des tabourets, un placard à porte plane, plan de travail en marbre, une crédence marron, une crédence en bois et sol en béton ciré.

Idées déco pour un grand bar de salon parallèle industriel en bois vieilli avec aucun évier ou lavabo, un placard à porte plane, un plan de travail en cuivre et sol en béton ciré.
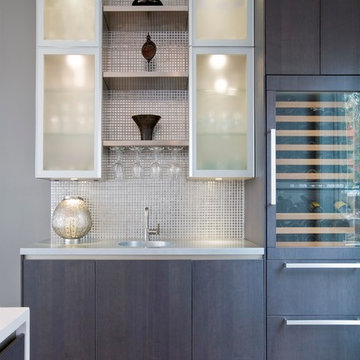
Cette image montre un bar de salon avec évier linéaire design en bois foncé avec un placard à porte plane, une crédence grise, une crédence en mosaïque et parquet foncé.
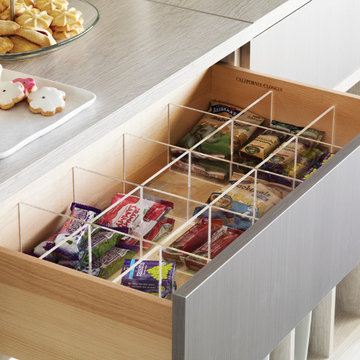
Pantry Drawers Snack Storage
Idée de décoration pour un bar de salon avec évier linéaire design de taille moyenne avec aucun évier ou lavabo, un placard à porte plane, des portes de placard grises, un plan de travail en surface solide, une crédence beige, une crédence en bois, un sol en travertin et un sol beige.
Idée de décoration pour un bar de salon avec évier linéaire design de taille moyenne avec aucun évier ou lavabo, un placard à porte plane, des portes de placard grises, un plan de travail en surface solide, une crédence beige, une crédence en bois, un sol en travertin et un sol beige.
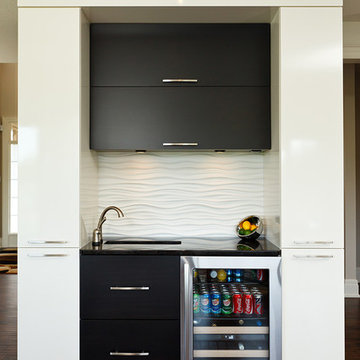
Exemple d'un bar de salon avec évier tendance avec un placard à porte plane, des portes de placard noires, une crédence blanche et parquet foncé.
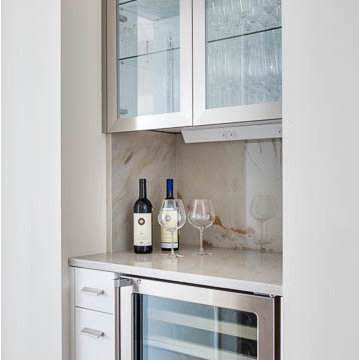
White High Gloss Lacquer Cabinets with Calacatta Quartzite Countertops.
Photography by Greg Premru
Cette photo montre un petit bar de salon tendance en U avec un évier encastré, un placard à porte plane, des portes de placard blanches, un plan de travail en quartz, une crédence blanche et une crédence en dalle de pierre.
Cette photo montre un petit bar de salon tendance en U avec un évier encastré, un placard à porte plane, des portes de placard blanches, un plan de travail en quartz, une crédence blanche et une crédence en dalle de pierre.

Dramatic home bar separated from dining area by chainmail curtain. Tile blacksplash and custom wine storage above custom dark wood cabinets with brass pulls.

Idée de décoration pour un bar de salon avec évier linéaire design en bois clair avec un évier encastré, un placard à porte plane, un plan de travail en bois, une crédence multicolore, une crédence en mosaïque, un sol beige et un plan de travail beige.

What was once a closed up galley kitchen with awkward eating area has turned into a handsome and modern open concept kitchen with seated waterfall island.Glass wall tile adds texture to the space. A mirrored bar area finishes off the room and makes it perfect for entertaining. Glass tile by Dal Tile. Cabinetry by Diamond Distinction. Countertops by Ceasarstone. Photos by Michael Patrick Lefebvre

This space is made for entertaining.The full bar includes a microwave, sink and full full size refrigerator along with ample cabinets so you have everything you need on hand without running to the kitchen. Upholstered swivel barstools provide extra seating and an easy view of the bartender or screen.
Even though it's on the lower level, lots of windows provide plenty of natural light so the space feels anything but dungeony. Wall color, tile and materials carry over the general color scheme from the upper level for a cohesive look, while darker cabinetry and reclaimed wood accents help set the space apart.
Jake Boyd Photography

Idée de décoration pour un petit bar de salon avec évier linéaire bohème avec un évier encastré, un placard à porte plane, des portes de placard bleues, plan de travail en marbre, une crédence en bois et un sol en bois brun.
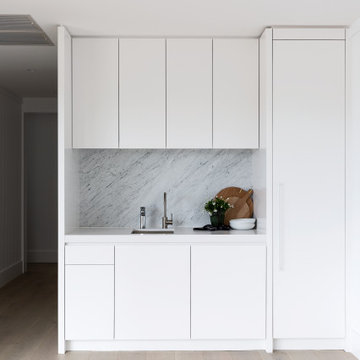
Contemporary white coastal home bar / kitchenette.
Inspiration pour un petit bar de salon linéaire traditionnel avec un évier encastré, un placard à porte plane, des portes de placard blanches, un plan de travail en quartz modifié, une crédence en marbre, parquet clair et un plan de travail blanc.
Inspiration pour un petit bar de salon linéaire traditionnel avec un évier encastré, un placard à porte plane, des portes de placard blanches, un plan de travail en quartz modifié, une crédence en marbre, parquet clair et un plan de travail blanc.
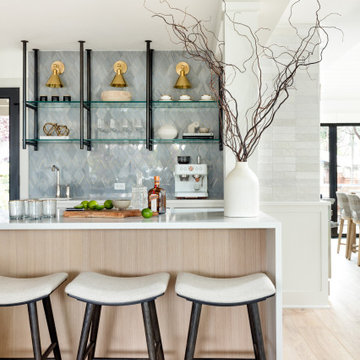
Our Seattle studio gave this dated family home a fabulous facelift with bright interiors, stylish furnishings, and thoughtful decor. We kept all the original interior doors but gave them a beautiful coat of paint and fitted stylish matte black hardware to provide them with that extra elegance. Painting the millwork a creamy light grey color created a fun, unique contrast against the white walls. We opened up walls to create a spacious great room, perfect for this family who loves to entertain. We reimagined the existing pantry as a wet bar, currently a hugely popular spot in the home. To create a seamless indoor-outdoor living space, we used NanaWall doors off the kitchen and living room, allowing our clients to have an open atmosphere in their backyard oasis and covered front deck. Heaters were also added to the front porch ensuring they could enjoy it during all seasons. We used durable furnishings throughout the home to accommodate the growing needs of their two small kids and two dogs. Neutral finishes, warm wood tones, and pops of color achieve a light and airy look reminiscent of the coastal appeal of Puget Sound – only a couple of blocks away from this home. We ensured that we delivered a bold, timeless home to our clients, with every detail reflecting their beautiful personalities.
---
Project designed by interior design studio Kimberlee Marie Interiors. They serve the Seattle metro area including Seattle, Bellevue, Kirkland, Medina, Clyde Hill, and Hunts Point.
For more about Kimberlee Marie Interiors, see here: https://www.kimberleemarie.com/
To learn more about this project, see here:
https://www.kimberleemarie.com/richmond-beach-home-remodel

Inspiration pour un bar de salon avec évier linéaire minimaliste de taille moyenne avec un évier posé, un placard à porte plane, des portes de placard bleues, un plan de travail en stratifié, une crédence blanche, une crédence en céramique, un sol en vinyl, un sol marron et un plan de travail blanc.

This basement kitchen is given new life as a modern bar with quartz countertop, navy blue cabinet doors, satin brass edge pulls, a beverage fridge, pull out faucet with matte black finish. The backsplash is patterned 8x8 tiles with a walnut wood shelf. The space was painted matte white, the ceiling popcorn was scraped off, painted and installed with recessed lighting. A mirror backsplash was installed on the left side of the bar

Lower Level: Bar, entertainment area
Réalisation d'un grand bar de salon avec évier champêtre en L avec un évier encastré, un placard à porte plane, des portes de placard noires, un plan de travail en quartz modifié, un sol en linoléum, un sol marron et plan de travail noir.
Réalisation d'un grand bar de salon avec évier champêtre en L avec un évier encastré, un placard à porte plane, des portes de placard noires, un plan de travail en quartz modifié, un sol en linoléum, un sol marron et plan de travail noir.

Réalisation d'un bar de salon parallèle champêtre en bois brun avec un évier encastré, un placard à porte plane, une crédence grise, une crédence en mosaïque, un sol gris et un plan de travail gris.

Mountain Modern Wet Bar.
Exemple d'un bar de salon avec évier montagne en U et bois brun de taille moyenne avec un évier posé, un plan de travail en quartz, une crédence en dalle de pierre, parquet clair, un placard à porte plane, une crédence beige, un sol beige et un plan de travail blanc.
Exemple d'un bar de salon avec évier montagne en U et bois brun de taille moyenne avec un évier posé, un plan de travail en quartz, une crédence en dalle de pierre, parquet clair, un placard à porte plane, une crédence beige, un sol beige et un plan de travail blanc.
Idées déco de bars de salon avec un placard à porte plane et un placard à porte affleurante
3