Idées déco de bars de salon avec un placard à porte plane et un sol gris
Trier par :
Budget
Trier par:Populaires du jour
1 - 20 sur 780 photos
1 sur 3
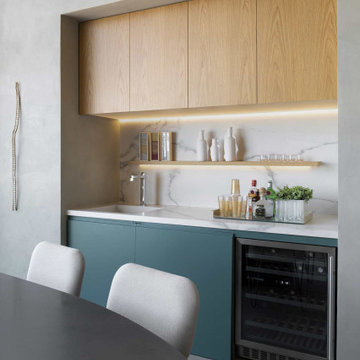
Idée de décoration pour un petit bar de salon avec évier linéaire design avec un évier intégré, un placard à porte plane, des portes de placard bleues, une crédence grise, un sol gris et un plan de travail gris.

This beautiful bar was created by opening the closet space underneath the curved staircase. To emphasize that this bar is part of the staircase, we added wallpaper lining to the bottom of each step. The curved and round cabinets follow the lines of the room. The metal wallpaper, metallic tile, and dark wood create a dramatic masculine look that is enhanced by a custom light fixture and lighted niche that add both charm and drama.

This elegant home is a modern medley of design with metal accents, pastel hues, bright upholstery, wood flooring, and sleek lighting.
Project completed by Wendy Langston's Everything Home interior design firm, which serves Carmel, Zionsville, Fishers, Westfield, Noblesville, and Indianapolis.
To learn more about this project, click here:
https://everythinghomedesigns.com/portfolio/mid-west-living-project/
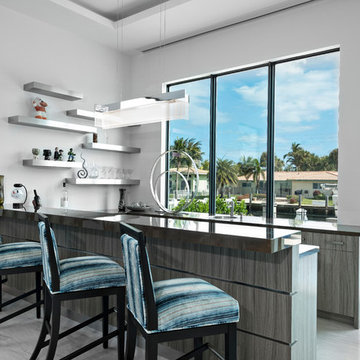
This South Florida home is a sleek and contemporary design with a pop of color. The bold blue tones in furniture and fabrics are a perfect contrast to the clean white walls and cabinets. The beautiful glass details give the home a modern finish.

Cette image montre un bar de salon avec évier linéaire design en bois foncé de taille moyenne avec un évier encastré, un placard à porte plane, un plan de travail en quartz modifié, moquette, un sol gris, une crédence grise, une crédence en céramique et un plan de travail gris.
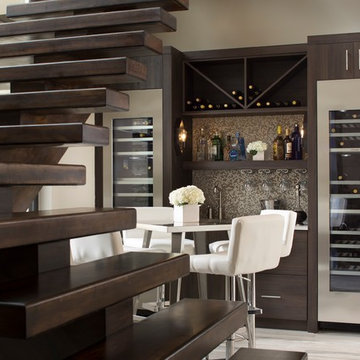
Jeffrey A. Davis Photography
Réalisation d'un bar de salon avec évier linéaire design en bois foncé de taille moyenne avec un placard à porte plane, un plan de travail en quartz modifié, une crédence multicolore, parquet clair et un sol gris.
Réalisation d'un bar de salon avec évier linéaire design en bois foncé de taille moyenne avec un placard à porte plane, un plan de travail en quartz modifié, une crédence multicolore, parquet clair et un sol gris.

2nd bar area for this home. Located as part of their foyer for entertaining purposes.
Aménagement d'un très grand bar de salon avec évier linéaire rétro avec un évier encastré, un placard à porte plane, des portes de placard noires, un plan de travail en béton, une crédence noire, une crédence en carreau de verre, un sol en carrelage de porcelaine, un sol gris et plan de travail noir.
Aménagement d'un très grand bar de salon avec évier linéaire rétro avec un évier encastré, un placard à porte plane, des portes de placard noires, un plan de travail en béton, une crédence noire, une crédence en carreau de verre, un sol en carrelage de porcelaine, un sol gris et plan de travail noir.

Réalisation d'un bar de salon avec évier linéaire minimaliste en bois foncé de taille moyenne avec un évier encastré, un placard à porte plane, plan de travail en marbre, sol en béton ciré, un sol gris et un plan de travail blanc.
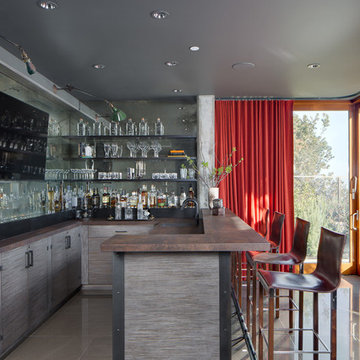
Aménagement d'un grand bar de salon contemporain en L avec des tabourets, une crédence miroir, un sol gris, un évier encastré, un placard à porte plane et des portes de placard grises.

Interior Designer: Simons Design Studio
Builder: Magleby Construction
Photography: Alan Blakely Photography
Cette image montre un grand bar de salon avec évier linéaire design en bois clair avec un évier encastré, un placard à porte plane, un plan de travail en quartz modifié, une crédence marron, une crédence en bois, moquette, un sol gris et plan de travail noir.
Cette image montre un grand bar de salon avec évier linéaire design en bois clair avec un évier encastré, un placard à porte plane, un plan de travail en quartz modifié, une crédence marron, une crédence en bois, moquette, un sol gris et plan de travail noir.

Exemple d'un bar de salon parallèle rétro en bois clair avec des tabourets, un placard à porte plane, une crédence multicolore, un sol gris et plan de travail noir.

Cette image montre un bar de salon avec évier linéaire vintage en bois foncé avec un évier encastré, un placard à porte plane, une crédence noire, un sol en carrelage de porcelaine, un sol gris et plan de travail noir.

This space is made for entertaining.The full bar includes a microwave, sink and full full size refrigerator along with ample cabinets so you have everything you need on hand without running to the kitchen. Upholstered swivel barstools provide extra seating and an easy view of the bartender or screen.
Even though it's on the lower level, lots of windows provide plenty of natural light so the space feels anything but dungeony. Wall color, tile and materials carry over the general color scheme from the upper level for a cohesive look, while darker cabinetry and reclaimed wood accents help set the space apart.
Jake Boyd Photography

Alyssa Kirsten
Exemple d'un petit bar de salon linéaire tendance en bois brun avec un placard à porte plane, un plan de travail en quartz modifié, une crédence miroir, aucun évier ou lavabo, parquet clair et un sol gris.
Exemple d'un petit bar de salon linéaire tendance en bois brun avec un placard à porte plane, un plan de travail en quartz modifié, une crédence miroir, aucun évier ou lavabo, parquet clair et un sol gris.

This modern galley Kitchen was remodeled and opened to a new Breakfast Room and Wet Bar. The clean lines and streamlined style are in keeping with the original style and architecture of this home.

This dining room wet bar is flanked by stainless steal wine columns. Crisp white lift up cabinets proved ample storage for glass ware either side of the flyover top treatment with LED lighting to add drama to decorative items. The graphic dimensional back splash tile adds texture and drama to the wall mounted faucet and under mount sink. Charcoal honed granite counters adds drama to the space while the rough hewn European oak cabinetry provides texture and warmth to the design scheme.
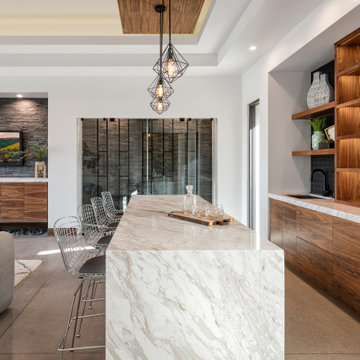
Réalisation d'un bar de salon design en bois brun avec des tabourets, un évier encastré, un placard à porte plane, une crédence noire, sol en béton ciré, un sol gris et un plan de travail blanc.

Mark Pinkerton, vi360 Photography
Aménagement d'un petit bar de salon avec évier linéaire classique en bois foncé avec un placard à porte plane, un plan de travail en quartz, une crédence blanche, une crédence en marbre, parquet clair, un sol gris et un plan de travail blanc.
Aménagement d'un petit bar de salon avec évier linéaire classique en bois foncé avec un placard à porte plane, un plan de travail en quartz, une crédence blanche, une crédence en marbre, parquet clair, un sol gris et un plan de travail blanc.
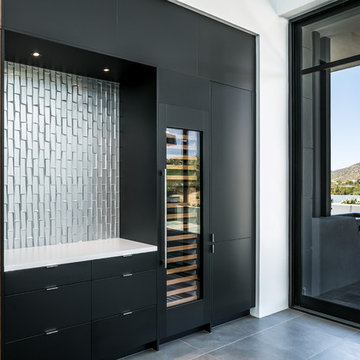
This wine bar/dry bar is on the opposite side of the great room/kitchen. Integrated Subzero wine storage and custom soffit with integrated lighting. Corner views of the adjacent desert mountainside.
Design: City Chic, Cristi Pettibone
Photos: SpartaPhoto - Alex Rentzis

Exemple d'un bar de salon sans évier linéaire tendance en bois foncé de taille moyenne avec un sol en carrelage de céramique, un sol gris, un placard à porte plane et un plan de travail blanc.
Idées déco de bars de salon avec un placard à porte plane et un sol gris
1