Idées déco de bars de salon avec un placard à porte plane et un sol gris
Trier par :
Budget
Trier par:Populaires du jour
121 - 140 sur 782 photos
1 sur 3
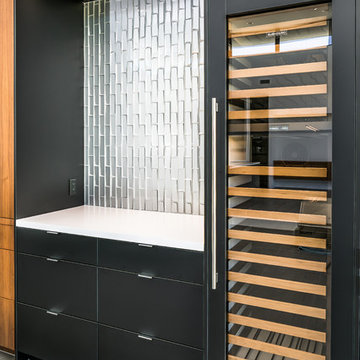
This wine bar/dry bar is on the opposite side of the great room/kitchen. Integrated Subzero wine storage and custom soffit with integrated lighting.
Design: City Chic, Cristi Pettibone
Photos: SpartaPhoto - Alex Rentzis
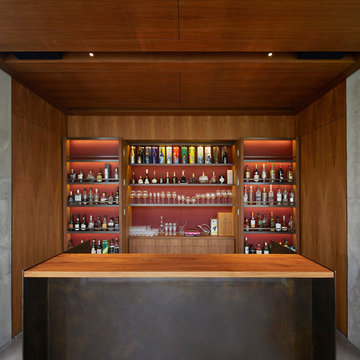
Bar installation with Walnut folding doors incorporating Brass shelving and leather upholstered linings. American Black Walnut veneered panelling to the walls and ceiling.
Black steel and Walnut front bar.
Architect: Jamie Fobert Architects
Photo credit: Hufton and Crow Photography

Aménagement d'un très grand bar de salon contemporain en U avec des tabourets, un évier encastré, un placard à porte plane, des portes de placard grises, un plan de travail en onyx, une crédence grise, une crédence en feuille de verre, sol en béton ciré, un sol gris et plan de travail noir.
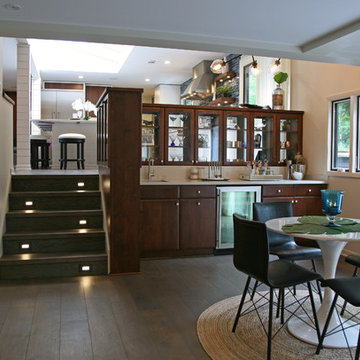
This lower level bar pairs with the kitchen stained componants, but reads as furniture rather than additional kitchen because of the warmth. This was an ideal place for a wet bar, as there is direct access to the outdoor patio, and the room is elongated and needed several functions to feel spacially correct. The custom cabinetry became the knee wall division....and a great place for barware and display at the same time.
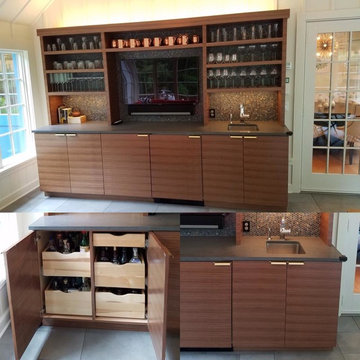
Although our name is Majestic Kitchens & Baths we also specialize in other custom projects. Take a look at this beautiful Custom Bar designed by Majestic Kitchens & Bath’s own Arthur Zobel. Using Plain & Fancy Cabinetry Arthur was able to design this fully custom Bar for his clients family room. Stop by the showroom or call ahead to make an appointment with Arthur Zobel or another member of our talented design staff!!

Inspiration pour un bar de salon design en bois foncé avec un placard à porte plane, une crédence noire, sol en béton ciré, un sol gris et un plan de travail blanc.
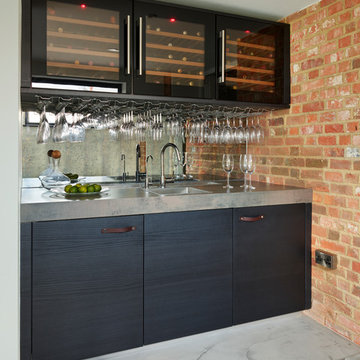
Darren Chung Photography Ltd
Idées déco pour un bar de salon avec évier linéaire contemporain avec un évier posé, un placard à porte plane, des portes de placard bleues, une crédence miroir, un sol gris et un plan de travail gris.
Idées déco pour un bar de salon avec évier linéaire contemporain avec un évier posé, un placard à porte plane, des portes de placard bleues, une crédence miroir, un sol gris et un plan de travail gris.
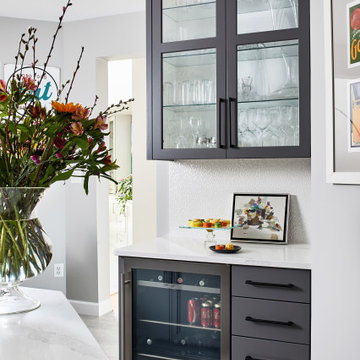
Idée de décoration pour un bar de salon sans évier linéaire tradition de taille moyenne avec un placard à porte plane, des portes de placard grises, une crédence blanche, un sol gris et un plan de travail blanc.

Interior Designer: Simons Design Studio
Builder: Magleby Construction
Photography: Alan Blakely Photography
Cette image montre un grand bar de salon avec évier linéaire design en bois clair avec un évier encastré, un placard à porte plane, un plan de travail en quartz modifié, une crédence marron, une crédence en bois, moquette, un sol gris et plan de travail noir.
Cette image montre un grand bar de salon avec évier linéaire design en bois clair avec un évier encastré, un placard à porte plane, un plan de travail en quartz modifié, une crédence marron, une crédence en bois, moquette, un sol gris et plan de travail noir.

L+M's ADU is a basement converted to an accessory dwelling unit (ADU) with exterior & main level access, wet bar, living space with movie center & ethanol fireplace, office divided by custom steel & glass "window" grid, guest bathroom, & guest bedroom. Along with an efficient & versatile layout, we were able to get playful with the design, reflecting the whimsical personalties of the home owners.
credits
design: Matthew O. Daby - m.o.daby design
interior design: Angela Mechaley - m.o.daby design
construction: Hammish Murray Construction
custom steel fabricator: Flux Design
reclaimed wood resource: Viridian Wood
photography: Darius Kuzmickas - KuDa Photography

Idées déco pour un bar de salon sans évier parallèle moderne de taille moyenne avec un placard à porte plane, des portes de placard blanches, un plan de travail en quartz, une crédence blanche, une crédence en carreau de porcelaine, un sol en carrelage de porcelaine, un sol gris et un plan de travail blanc.

Cette image montre un bar de salon avec évier linéaire traditionnel en bois foncé avec un évier encastré, un placard à porte plane, un plan de travail en granite, une crédence grise, une crédence en céramique, un sol en bois brun, un sol gris et plan de travail noir.
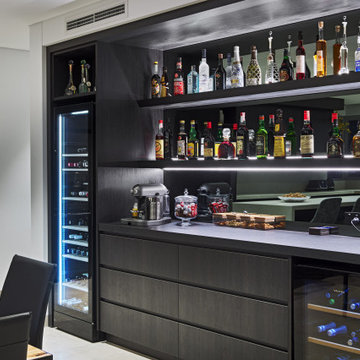
Cette photo montre un bar de salon linéaire tendance de taille moyenne avec un placard à porte plane, des portes de placard noires, une crédence miroir, un sol en carrelage de porcelaine, un sol gris et plan de travail noir.

A family contacted us to come up with a basement renovation design project including wet bar, wine cellar, and family media room. The owners had modern sensibilities and wanted an interesting color palette.
Photography: Jared Kuzia
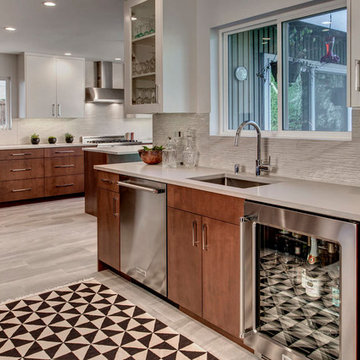
John Wilbanks Photography
Cette photo montre un bar de salon avec évier linéaire tendance en bois foncé avec un évier encastré, un placard à porte plane, une crédence beige, un sol gris et un plan de travail beige.
Cette photo montre un bar de salon avec évier linéaire tendance en bois foncé avec un évier encastré, un placard à porte plane, une crédence beige, un sol gris et un plan de travail beige.
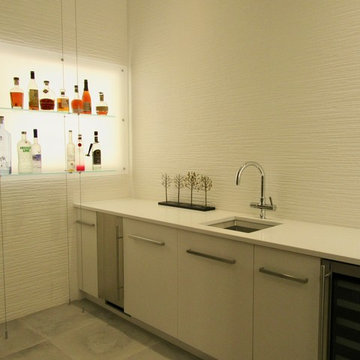
Main bar off of the kitchen area and adjacent to the dining area. Viewed from all areas of the stairwell.
Flanked by glass shelves and backlit area on two sides. the space was designed to be very simple to create a back drop for a future wall sculpture.
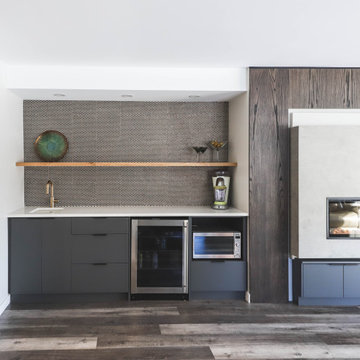
Cette photo montre un bar de salon avec évier linéaire tendance de taille moyenne avec un évier encastré, un placard à porte plane, des portes de placard grises, un plan de travail en surface solide, une crédence noire, un sol en marbre, un sol gris et un plan de travail blanc.

Bar area
Réalisation d'un bar de salon avec évier parallèle design de taille moyenne avec un évier encastré, un placard à porte plane, des portes de placard grises, un plan de travail en quartz modifié, une crédence marron, une crédence en bois, un sol en calcaire, un sol gris et un plan de travail blanc.
Réalisation d'un bar de salon avec évier parallèle design de taille moyenne avec un évier encastré, un placard à porte plane, des portes de placard grises, un plan de travail en quartz modifié, une crédence marron, une crédence en bois, un sol en calcaire, un sol gris et un plan de travail blanc.

Aménagement d'un grand bar de salon moderne avec un placard à porte plane, des portes de placard marrons, plan de travail en marbre, un sol en calcaire, un sol gris et un plan de travail gris.

Cette image montre un grand bar de salon linéaire marin avec sol en béton ciré, un sol gris, des tabourets, un placard à porte plane, des portes de placard blanches, une crédence bleue, une crédence en bois et un plan de travail gris.
Idées déco de bars de salon avec un placard à porte plane et un sol gris
7